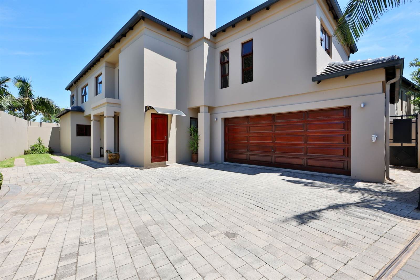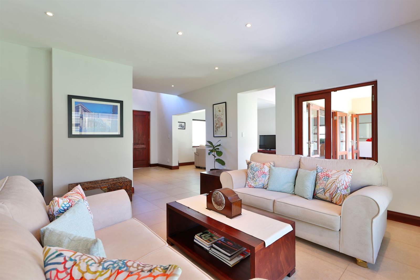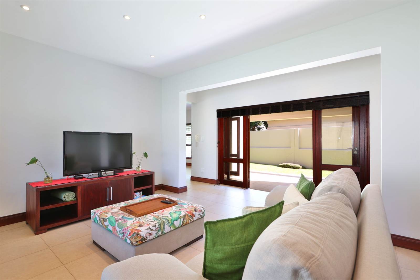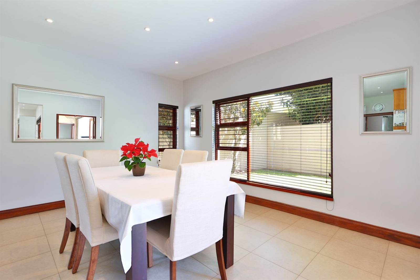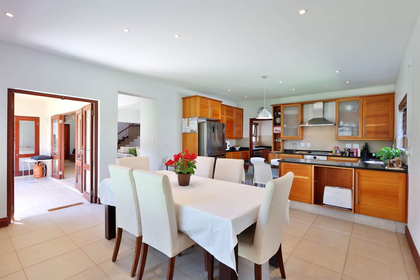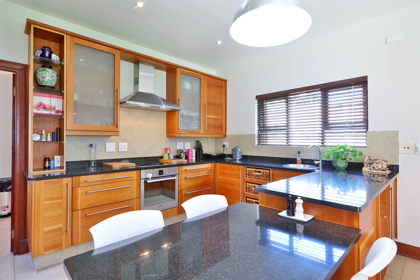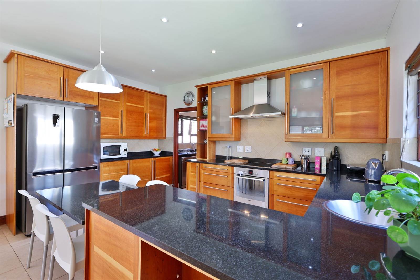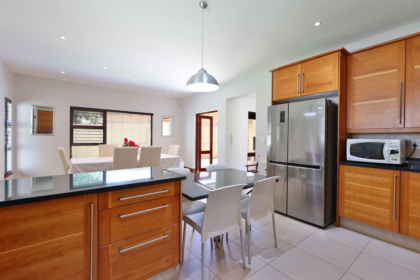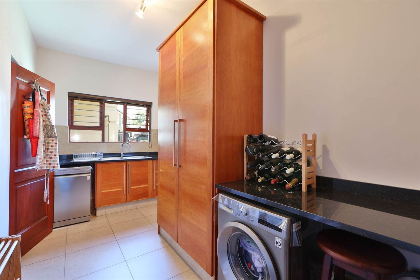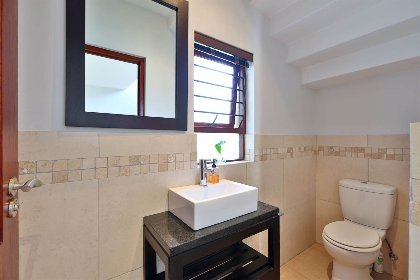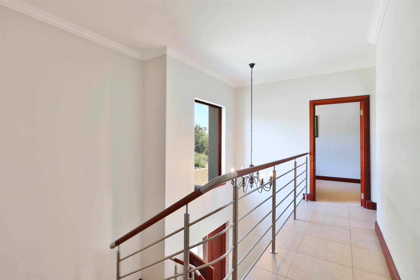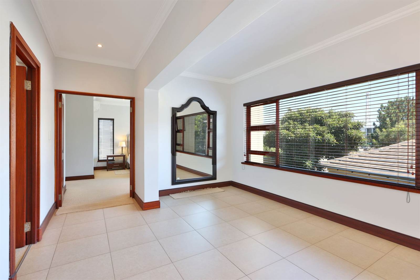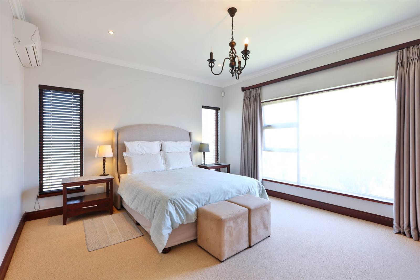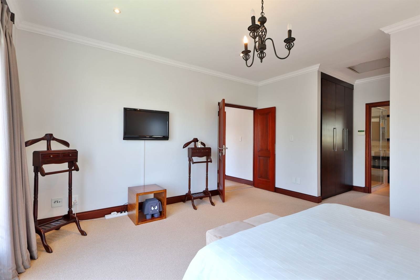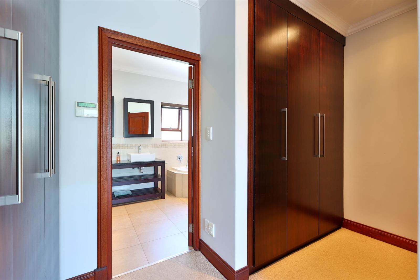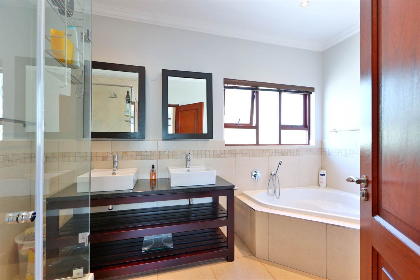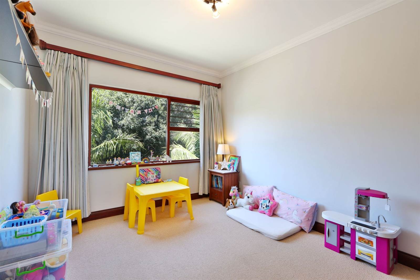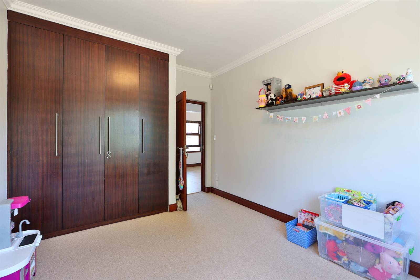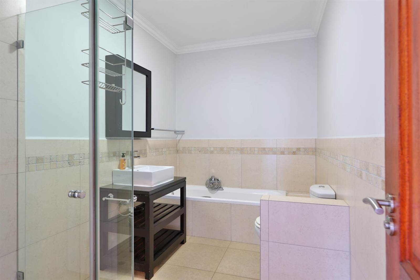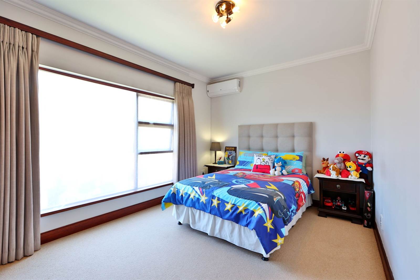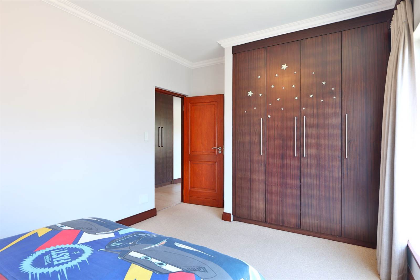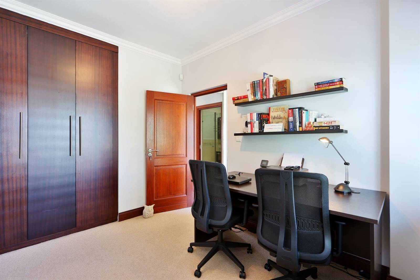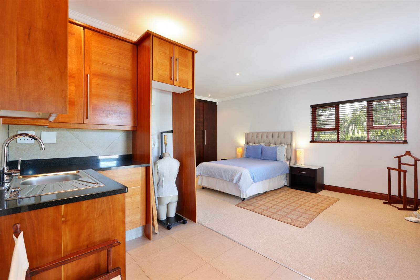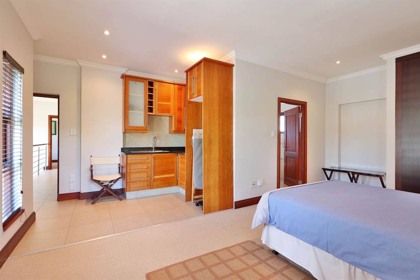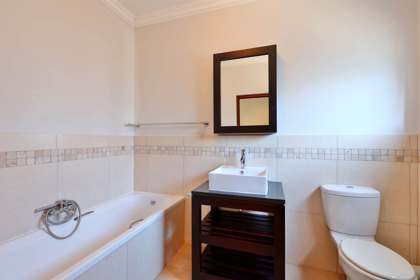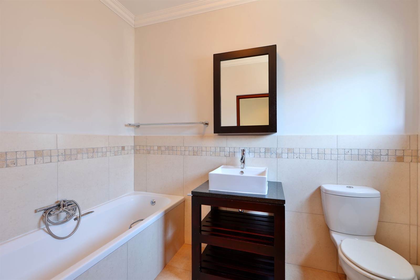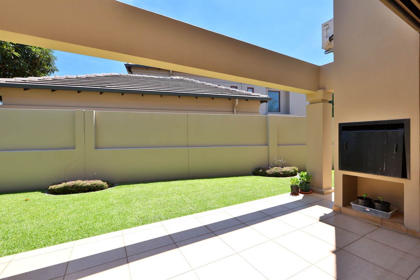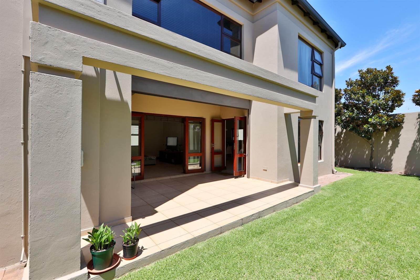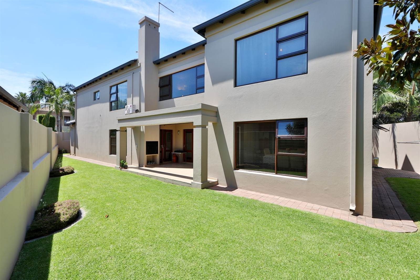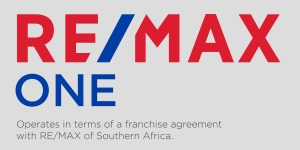Classic Modern 5-Bedroom Family Home
Classic Modern 5-Bedroom Family Home
This easily maintainable, large 5-bedroom cluster home could be the home of your Dreams!
Ideally located in the Bryanston East, near the Bryanston Virgin Active and perfect for a family or a couple looking to extend their family or a family coming from a large free-standing property looking for something safe and secure.
As you enter the front door, you are welcomed with the lovely ambience of this home - a tiled entrance hall leads you to the two lounges. One Formal lounge for entertaining and a TV lounge, both very spacious and perfect for entertaining.
The gorgeous, spacious tiled kitchen with Cherry wood cabinets and black granite countertops makes this kitchen unique. Quality Bosch oven and Hob with extractor, double-door fridge space and plenty counter tops. Separate scullery with space for 3 under the counter appliances and built in cabinets, pantry and additional counter tops. The kitchen overlooks the gracious dining area.
The overall living area is vast and all three entertainment rooms are led by French Doors onto the glorious patio, bringing in an abundance sunlight to the home. The outside patio boasts a braai, perfect for the summertime and big enough for an outside patio set. Perfectly sized manageable garden for a family looking for low-maintenance. Instead of burglar bars or trellis-doors that block light, a wonderful large security shutter has been installed for extra peace of mind.
Stunning staircase leads you to the upstairs Pyjama lounge where you can enjoy movies just before bed or convert to a study or playroom for the kids.
Off of the Pyjama lounge are the 5 bedrooms and 3 bathrooms (2 en-suite). All the bedrooms are carpeted and very spacious with BIC and plenty light.
Feel like royalty in this main bedroom! The main bedroom is extremely sizable and has an abundance of light coming in through the large windows. Walk-in closet leads you to the main bathroom with double vanities, bath and shower.
The 5th bedroom has potential to be closed off and there is a kitchenette and an incave in the wall to build an outdoor staircase that will lead you to the bedroom should you need to convert it to a flatlet or staff accommodation.
Large Double automated garage.
Only a few units in the complex makes this cluster home even more attractive.
Extras include:
- Security - beams, complex has 8 cameras linked to your phone, security shutters perforated, alarm
- Underfloor heating and aircons
- Solar power of 9 panels 10kvh
- Pet friendly
- Low levies R1661 and rates R2800
- Blinds Throughout
- Gardener/caretaker lives in the complex
- 539sqm and 340sqm under roof - garage is 40sqm
Contact me for a privateviewing.
