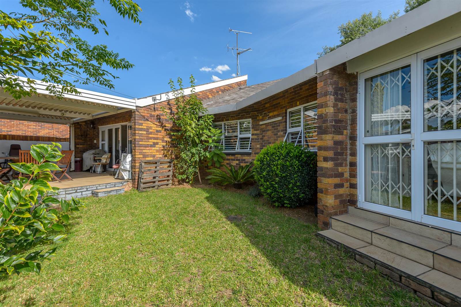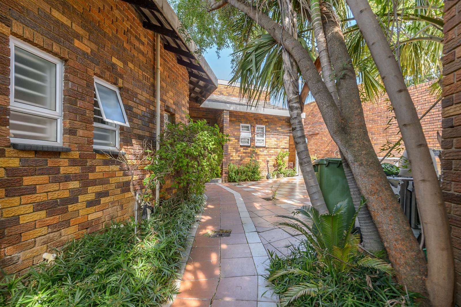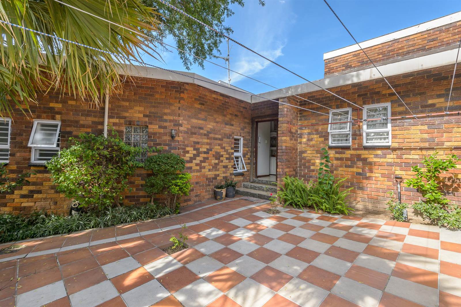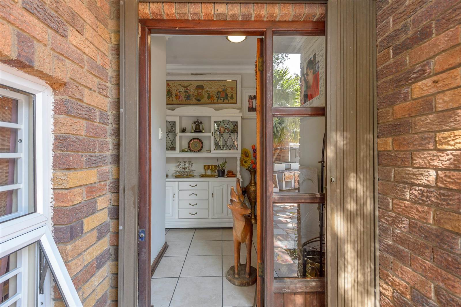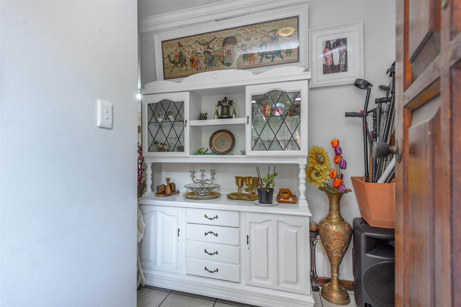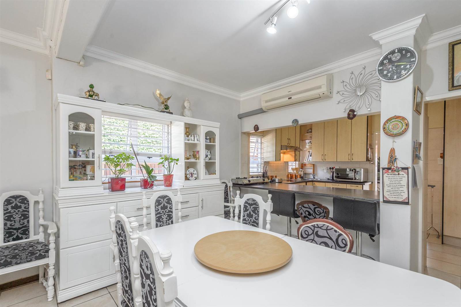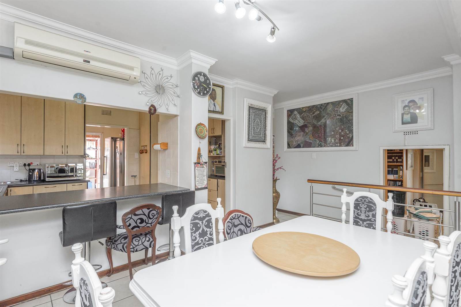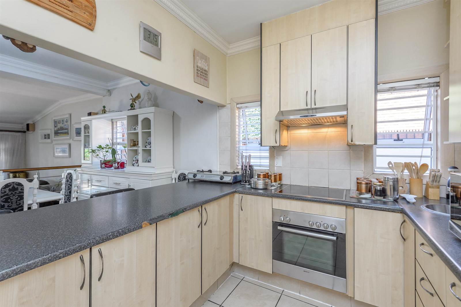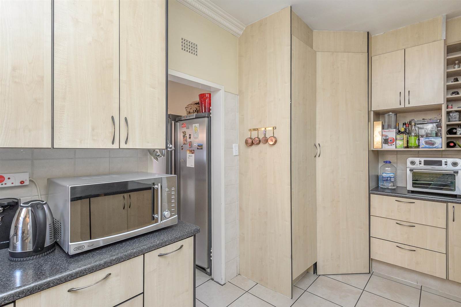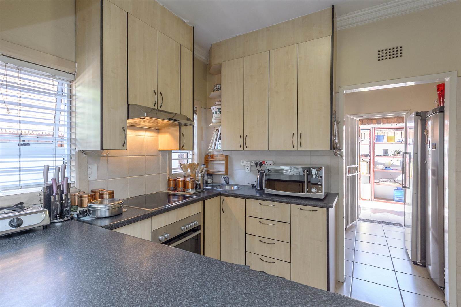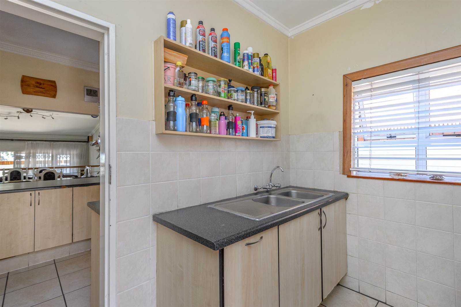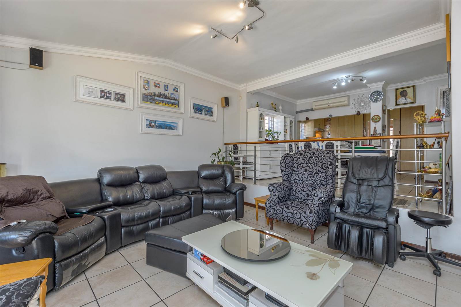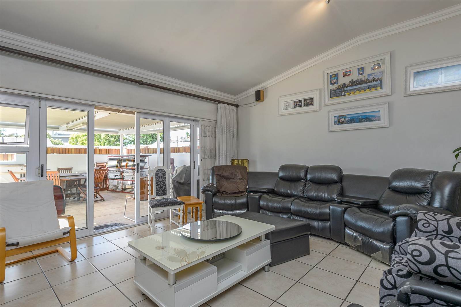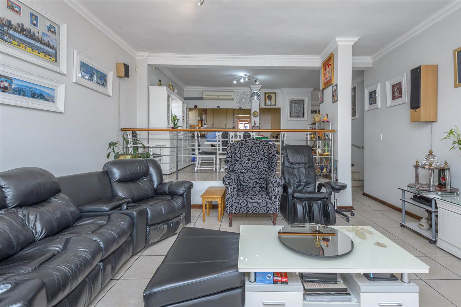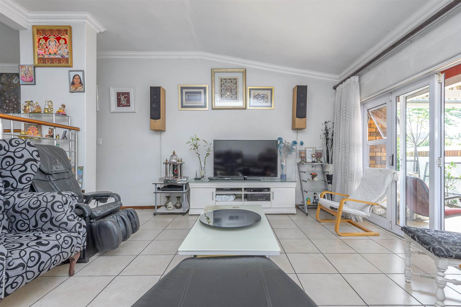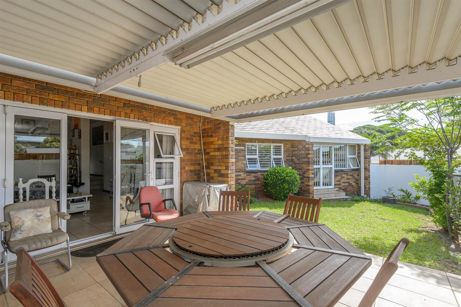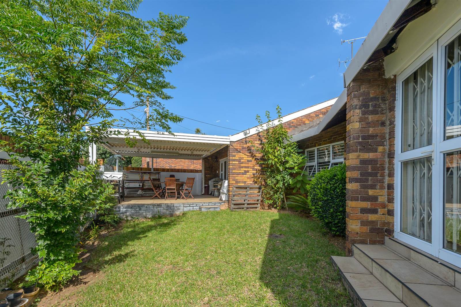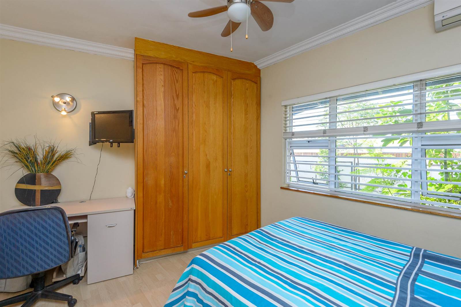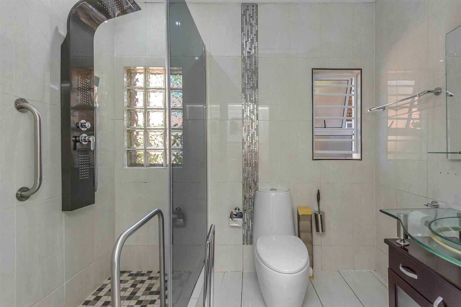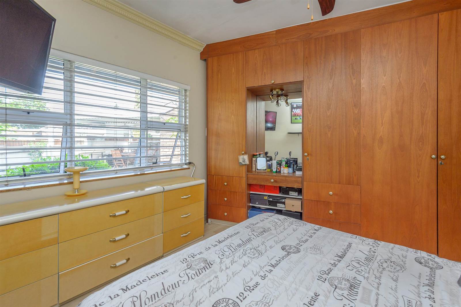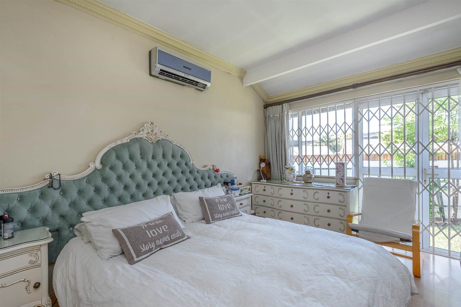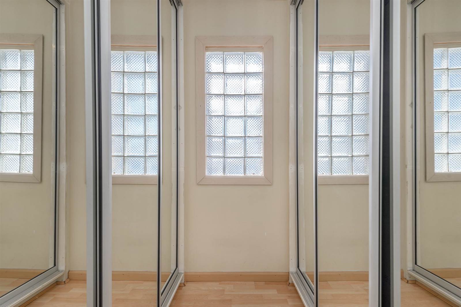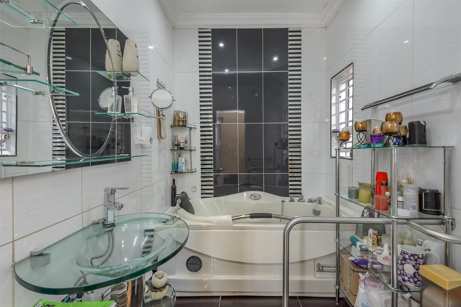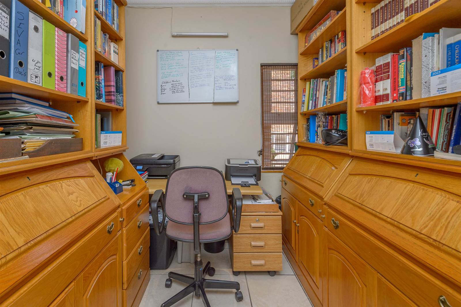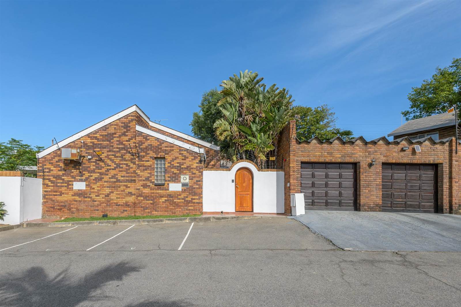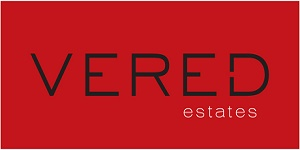Welcome to this spacious and thoughtfully designed home, set within a secure, gated enclosure.
As you arrive, you''ll appreciate the convenience of the double automated garage, providing ample space for your vehicles and storage needs. A large, paved area, shaded by established palms between the garage and the front entrance greets you before entering the home.
Stepping inside, you''re greeted by an inviting entrance hall that leads gracefully into the open plan dining area and kitchen. The dining area, slightly raised for added charm, creating an ideal space for entertaining or simply enjoying a meal with your loved ones. An air conditioning unit ensures year-round comfort in this space.
The kitchen features a breakfast bar seamlessly connecting to the dining area, a sleek glass top hob with extractor, a convenient corner pantry, and plenty of cabinetry in soft, inviting tones. A separate scullery adds practicality to the space, complete with room for three under-counter appliances and a convenient door leading to the outside.
Flowing effortlessly from the dining area is the lounge, a cozy retreat perfect for relaxation or gatherings. Stacking, aluminum doors open onto a paved, covered patio, extending the living space outdoors and providing a tranquil spot to enjoy the surrounding garden.
The separate bedroom wing of the home offers privacy and comfort for peaceful nights'' rest. The first bedroom features built-in cupboards, a desk, and air conditioning for personalized comfort. The second bedroom offers generous storage with plenty of built-in cupboards, including a charming dressing table area. A shared bathroom with a walk-in, designer shower serves the needs of these two bedrooms, conveniently located next to a linen cupboard for additional storage. The dedicated work from home area provides a quiet space for productivity, can be found upon entering the bedroom wing.
The main en-suite bedroom is a true retreat, boasting a spacious layout with aluminum doors opening to the garden, a walk-in dressing room with his and hers mirror fronted cupboards, and an en-suite bathroom complete with a luxurious spa bath, offering a touch of indulgence to your daily routine.
Added features of this home include staff accommodation, convenient visitors parking located outside the home, and 24-hour security and access control.
Located within walking distance to the Grayston Shopping Center, you will have ease of access to the Sandton CBD and major business hubs, major transportation routes, top educational campuses for all ages, a variety of religious institutions and some of the best restaurants and shopping in Johannesburg.
Call Ryan today to secure your exclusive viewing.
