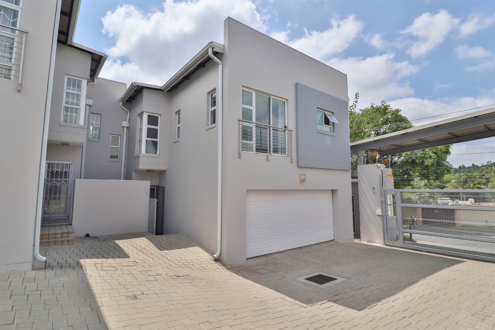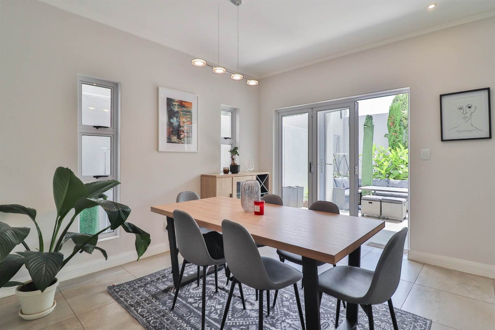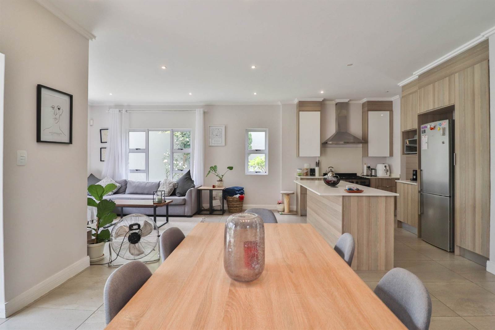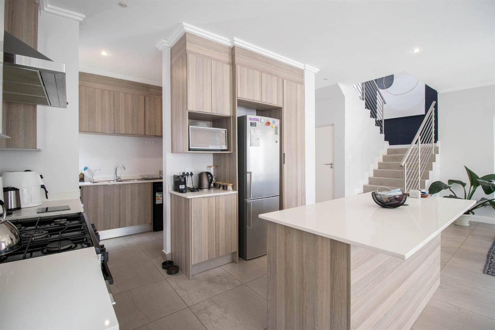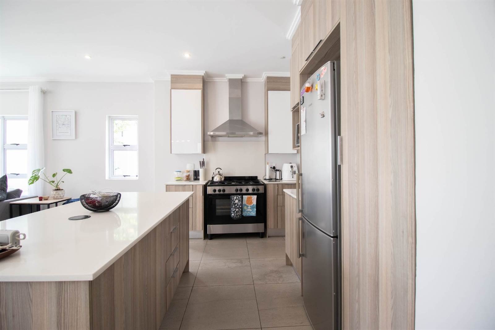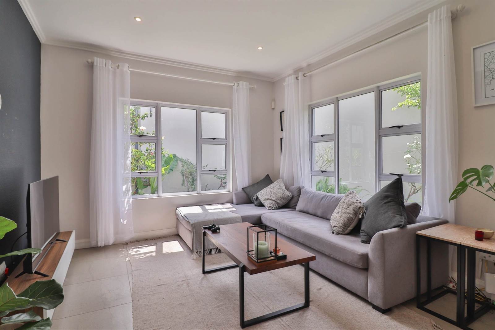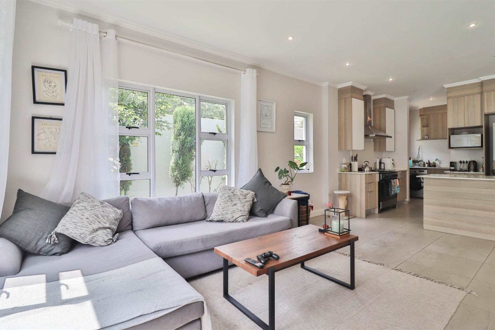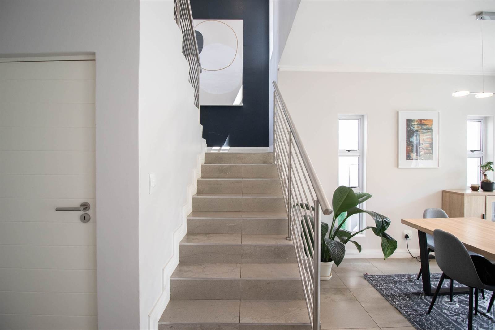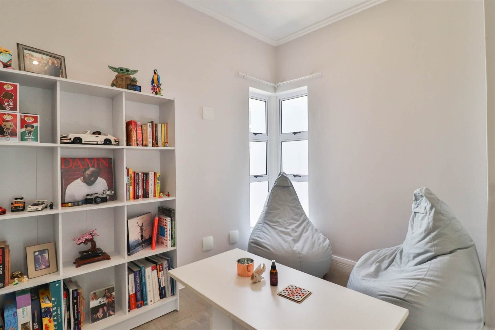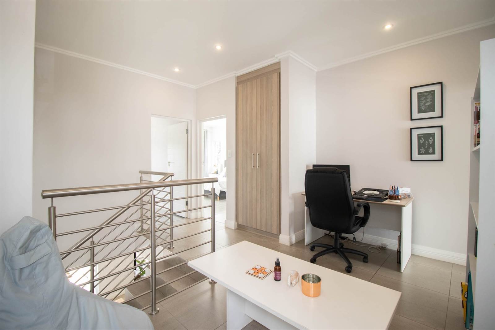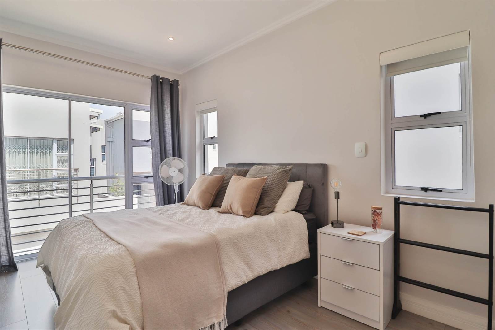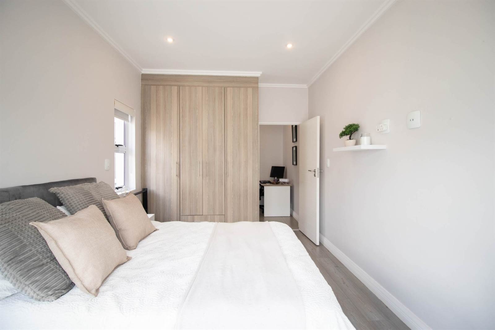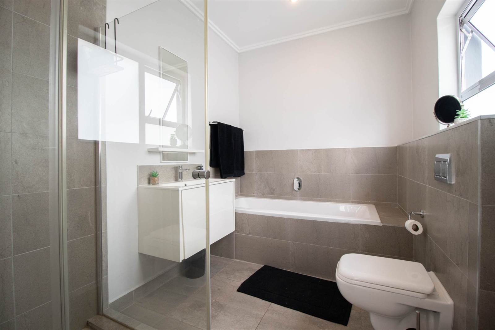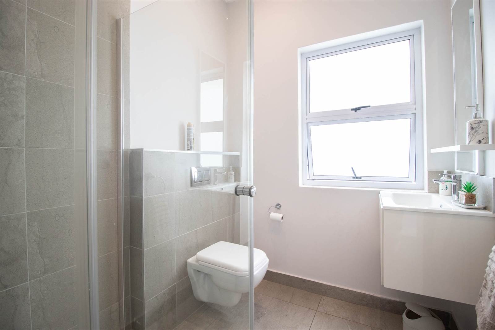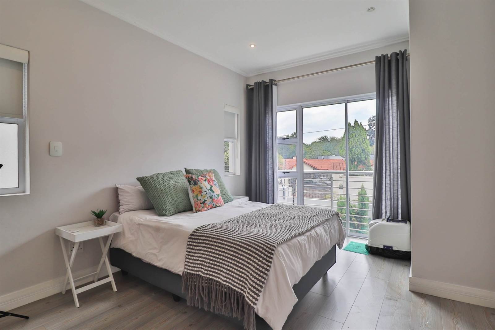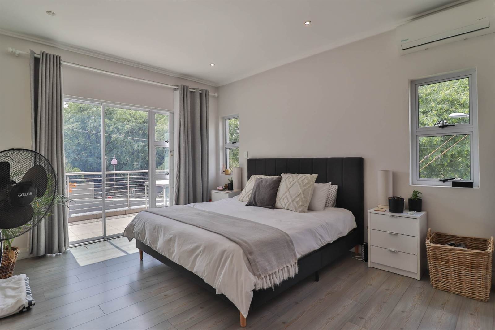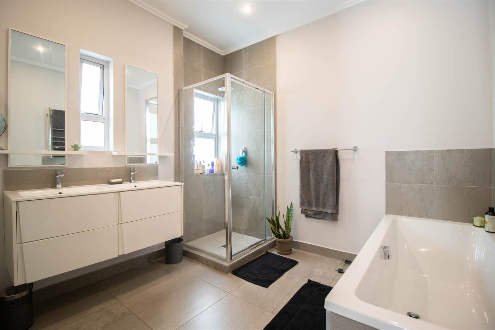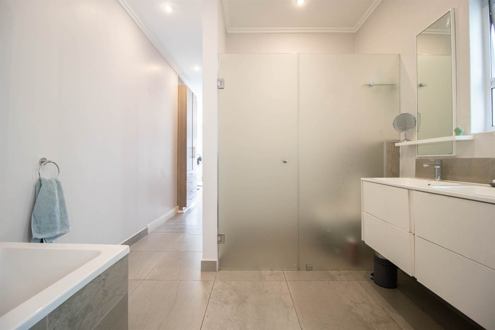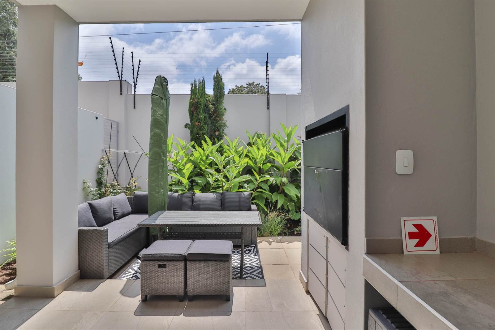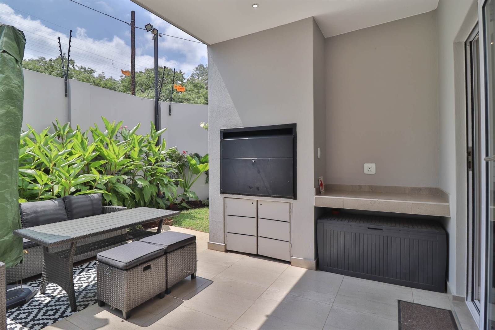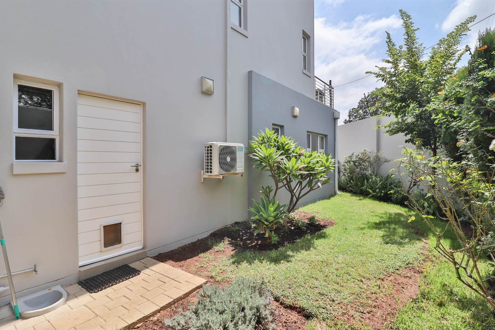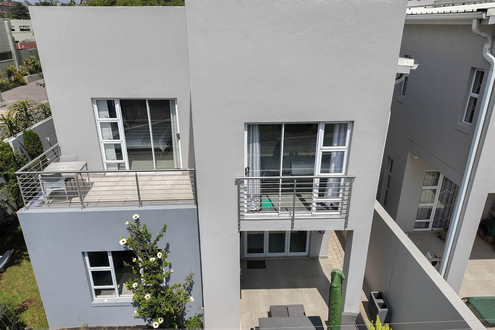Exquisite 3-Bedroom Ensuite Home with Wrap-Around Garden in the Heart of Sandton
Welcome to this stunning 3-bedroom, all en-suite home nestled in the heart of Sandton, offering both convenience and luxury. Situated within easy reach of popular restaurants and business parks, this modern abode boasts an unparalleled lifestyle experience.
Upon entering, you''ll be greeted by a light-filled interior accentuated by contemporary design elements. The spacious living area seamlessly flows into the open-plan kitchen and dining space, creating an inviting atmosphere for gatherings and entertainment. The kitchen is equipped with state-of-the-art appliances, sleek countertops, and ample storage, ensuring both functionality and style.
Adjacent to the living area is a built-in braai and patio, perfect for alfresco dining and hosting guests. The wrap-around garden, the largest in the complex, provides a tranquil oasis for relaxation and outdoor activities.
Upstairs, you''ll find three generously sized bedrooms, each with its own modern bathroom and built-in cupboards. Two of the bedrooms open onto a charming patio overlooking the lush garden, offering serene views and a private retreat. Additionally, there''s a cozy PJ lounge/study upstairs, providing versatile spaces for work or leisure.
Downstairs, a convenient scullery discreetly conceals dirty dishes, maintaining the pristine aesthetic of the kitchen. The seamless flow between the living spaces creates an effortless living experience, ideal for modern lifestyles.
In summary, this meticulously designed home offers a harmonious blend of comfort, sophistication, and convenience, making it the perfect sanctuary in the heart of Sandton. Don''t miss the opportunity to make this exquisite property your own and elevate your living experience to new heights.
