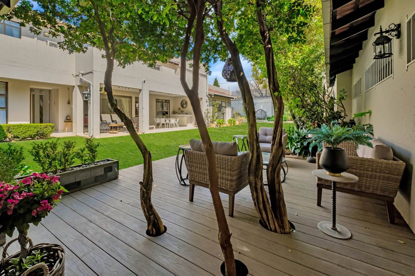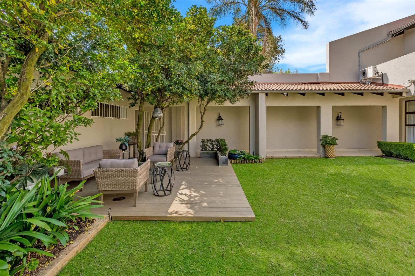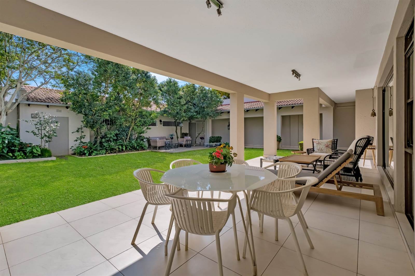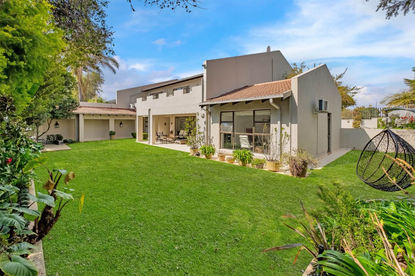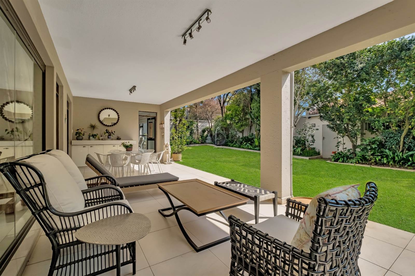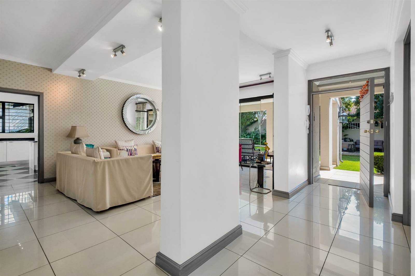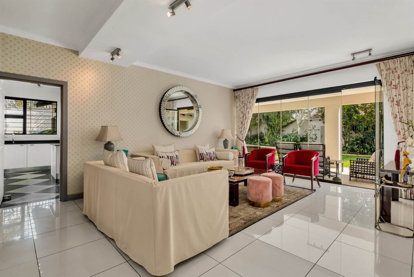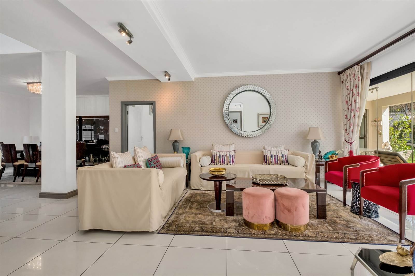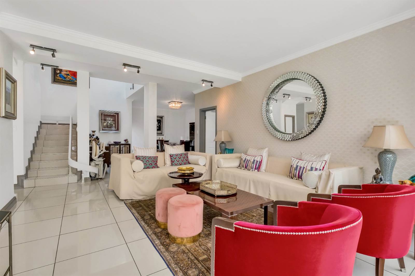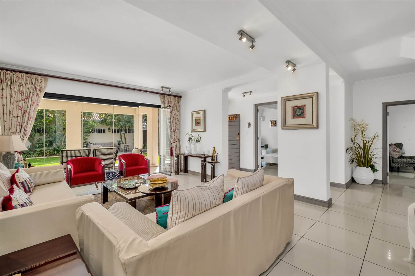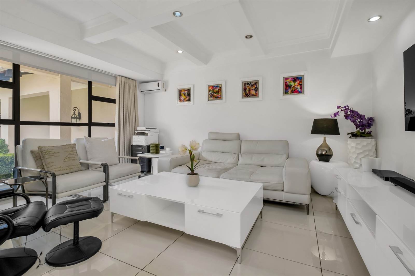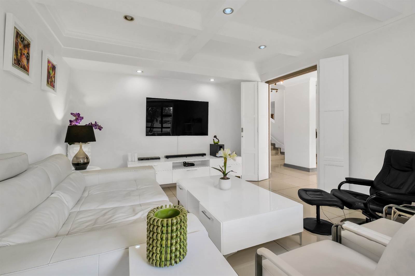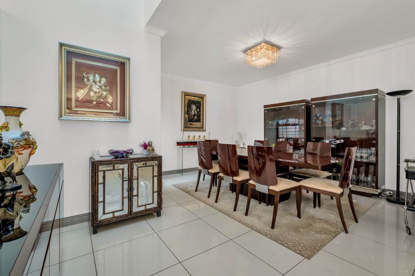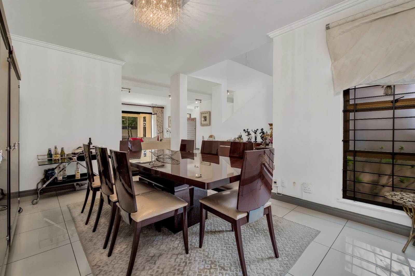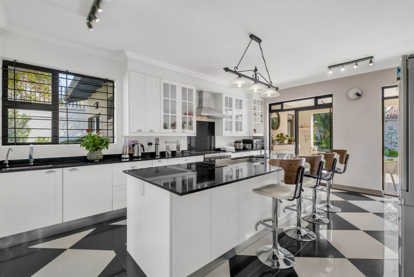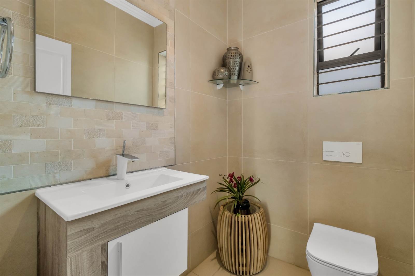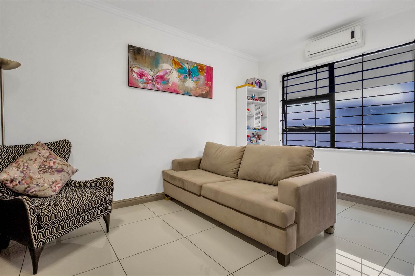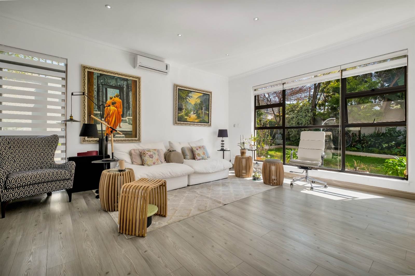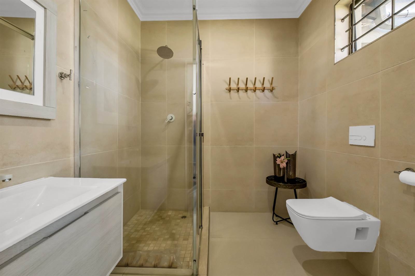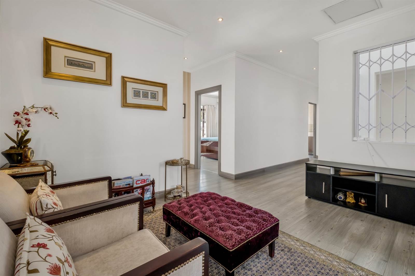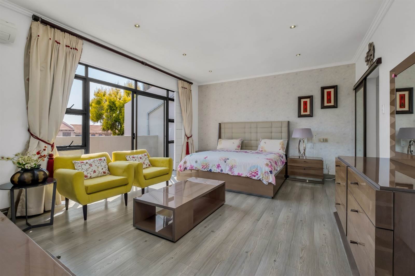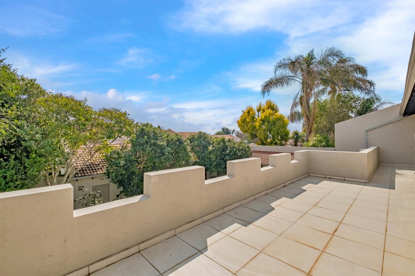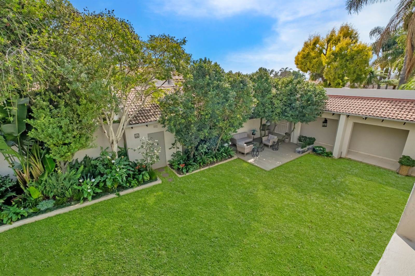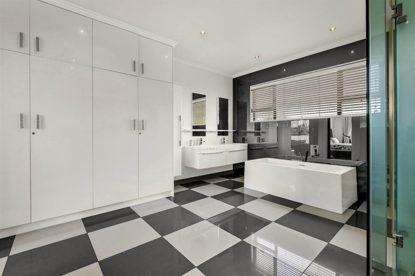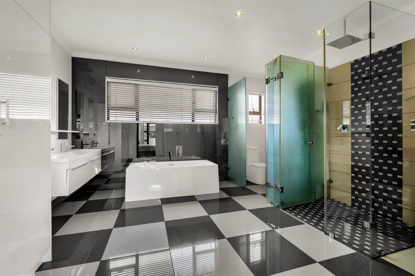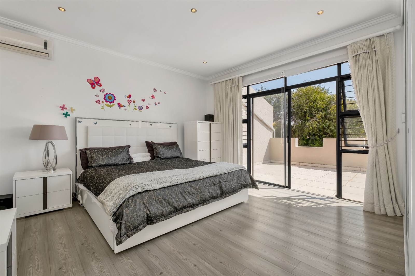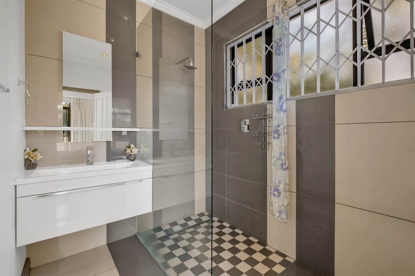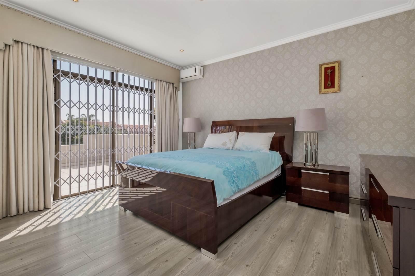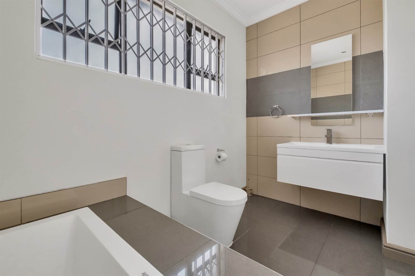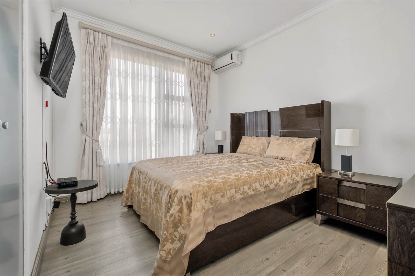Serene and spacious townhouse in a secure and well-managed complex
Escape to this serene and spacious townhouse in a secure and well-managed complex.
Memories of The Secret Garden are conjured up when entering this beautiful abode. Designed with privacy and serenity at heart, the front entrance leads to a gorgeous garden comfortably embraced by the house on one side and the garages on the other, connected via a covered walk. Here you can enjoy the beauty of the outdoors from the comfort of a large, covered patio or from the cosy garden deck.
A large, swivel, front door opens to a welcoming family lounge with sliding panels to the patio. A second, private lounge, stylish dining room and spacious study lead off this area as well as a guest cloakroom.
The kitchen is ideal for entertaining boasting sleek granite counters and a large centre island, separate electric and gas stoves, two undercounter ovens and ample counter and cupboard space. Doors open to the patio making for companionable cooking.
A separate scullery / laundry leads off the kitchen and opens out to the back courtyard, staff accommodation and a large, sunny back yard.
Adjacent to the patio is a large, bright guest suite, studio or home gym with stunning garden views and bathroom with shower.
Upstairs, a cosy pyjama lounge is surrounded by four spacious, air-conditioned bedrooms, two en-suite, a family bathroom and walk-in linen cupboard. Three of the bedrooms open out to a sunny, north-facing balcony overlooking the gardens.
The master bedroom is roomy with a stunning full ensuite bathroom and dressing room.
Note: Furniture available to purchase separately
Additional features:
-Beautifully renovated and maintained
-A stair lift makes the home accessible to anyone battling with stairs
-Air-conditioning in all rooms
-Wooden flooring upstairs and glossy tiles downstairs
-Understair storage space plus garden storeroom
-Battery backup system with two inverters
-Four garages plus plenty of guest parking
-Complex has excellent 24hr security, beautiful park and kiddies play area
-Levy includes 24hr security guarding, building insurance, maintenance of all exteriors, water proofing, individual garden service plus maintenance of communal gardens and complex parks
Minutes from the Sandton CBD with easy access to the M1 highway and Sandton Gautrain Station and conveniently close to many top amenities including:
RETAIL: Grayston Shopping Centre, The Marc, Sandton City and Nelson Mandela Square, Benmore Gardens Centre, Brazen Head Restaurant and Pub
FITNESS: Virgin Active, Planet Fitness, Golds Gym, BODYTEC, Discovery Soccer Park, Mushroom Farm Park, Innesfree Park
TRANSPORT: Gautrain, Rea Vaya Bus Services, Uber, Bolt, TukTuk
HEALTH CARE: Grayston Medical andamp Wellness Centre, Morningside Mediclinic, Sandton Mediclinic
EDUCATION: Grayston Prep, Sandown High, Crawford Sandton, Redhill School, The French School Lycée Jules Verne, IMM Sandton, Boston Media House, Regenesys Business School, London School of Business
Dont wait - contact Lindi or Oxana to book a viewing today! Viewings by appointment only.
