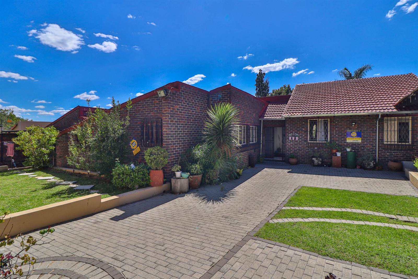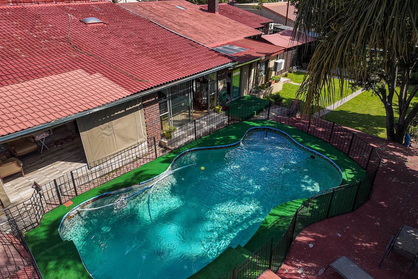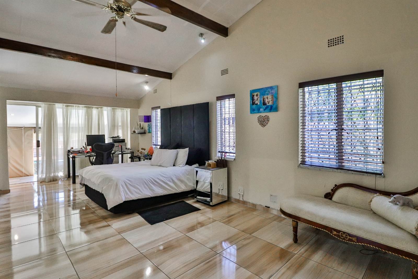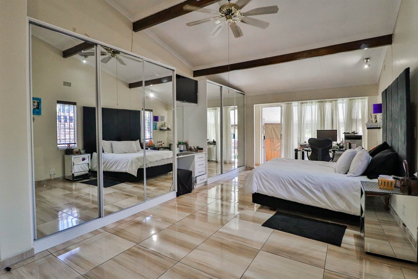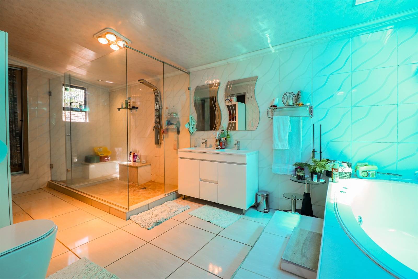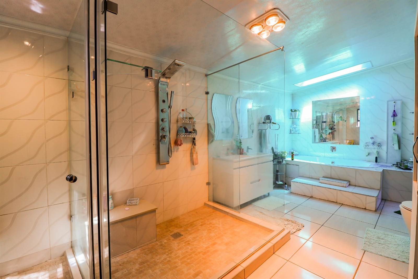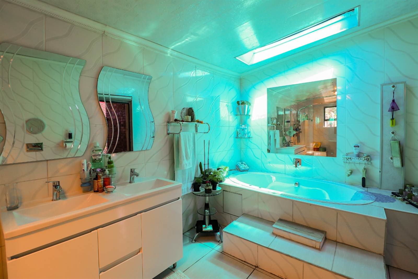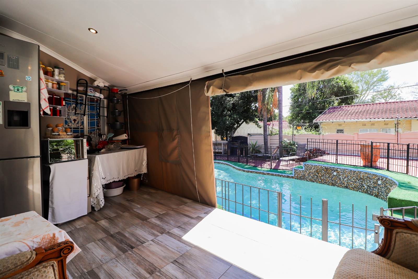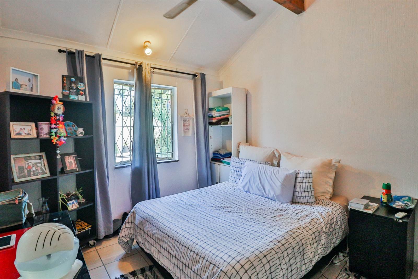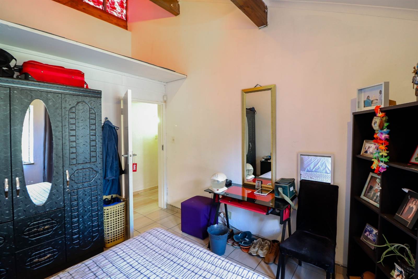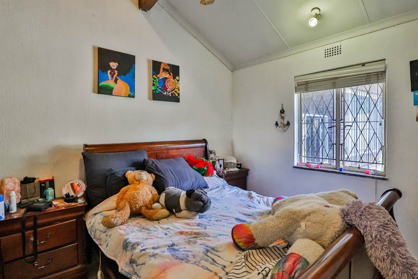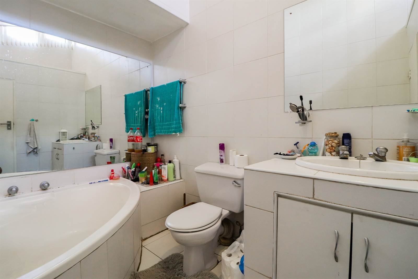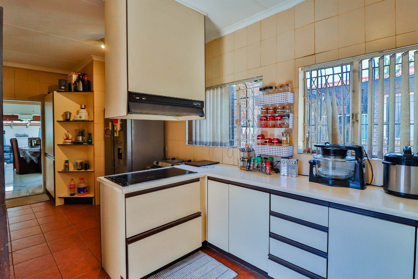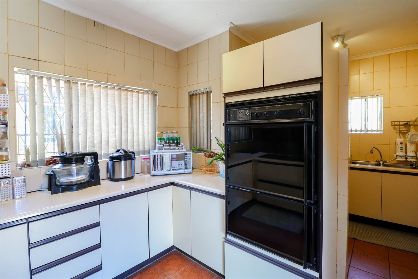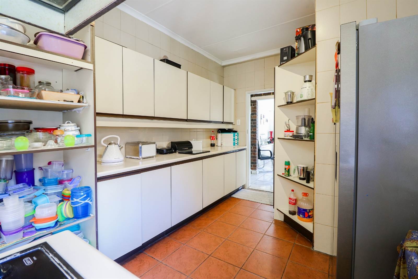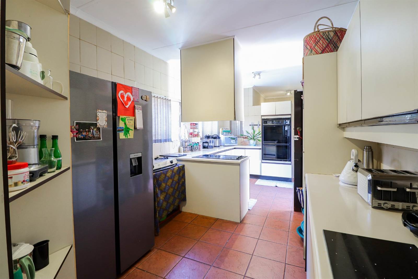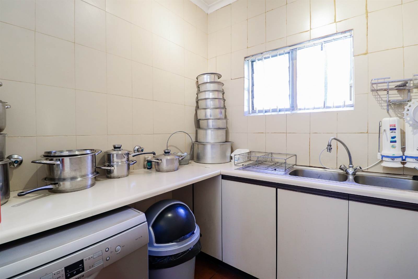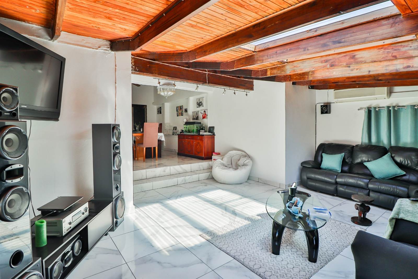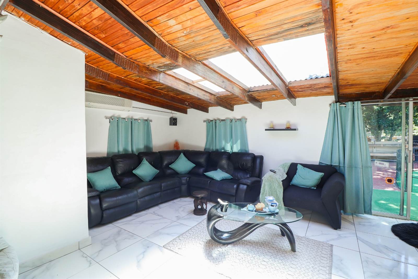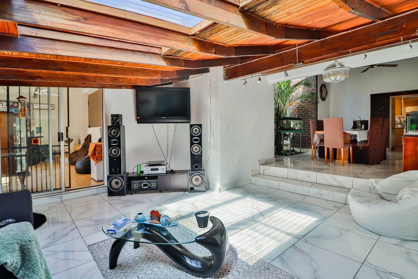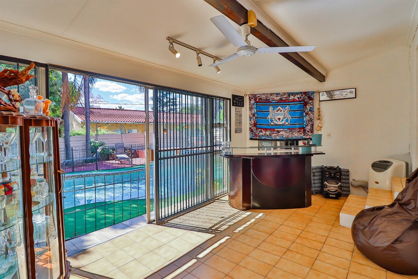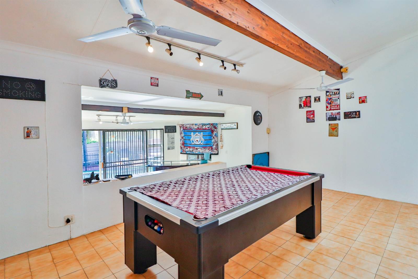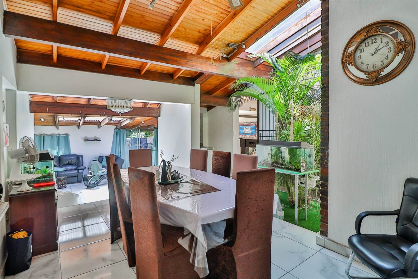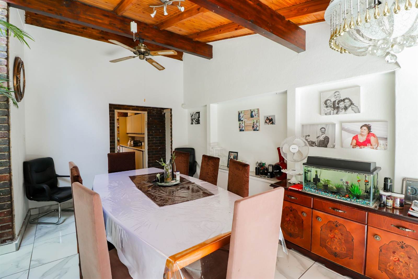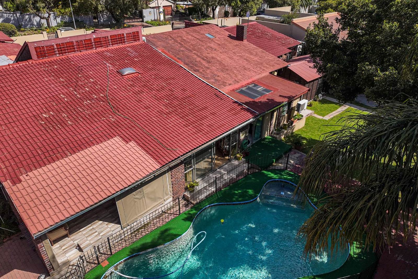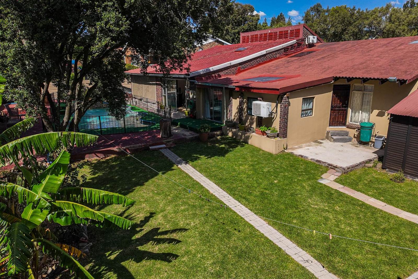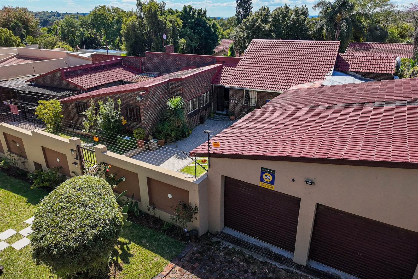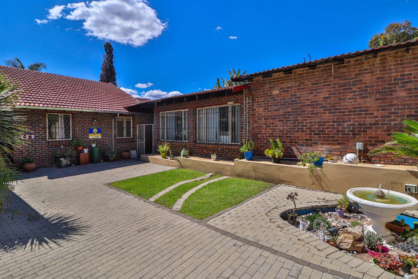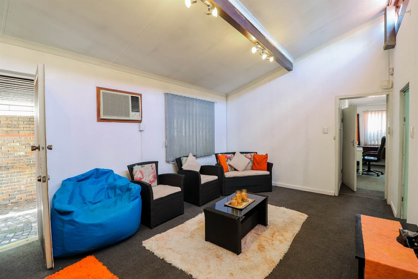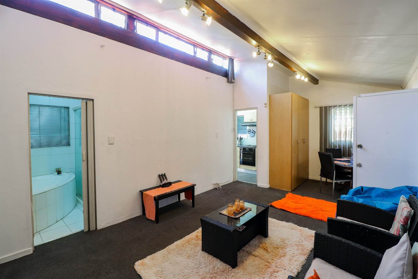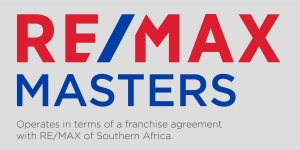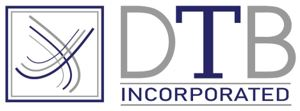Versatile Property For Sale
This unique property offers a multitude of possibilities! Whether you prefer working from home, generating rental income from the cottages, or hosting extended family while providing them their own space, this property caters to diverse needs.
Despite its unassuming appearance, this face brick home is surprisingly spacious. Upon entering the tiled entrance hall, you''re guided to the left towards the lounge and kitchen area, and to the right towards the bedrooms and entertainment section.
The main bedroom, accessed conveniently either from the garage or the front door, boasts an expansive tiled en-suite. This leads to a large bathroom with a separate shower and luxurious bath, alongside a walk-in dressing room. On one side, there''s a cozy private patio overlooking the enclosed swimming pool. Mirrored built-in cupboards offer ample storage space, while a fan and air-conditioning ensure comfort.
The second and third bedrooms feature loft areas above them, ideal for additional storage or secret play spaces for children. The second bedroom includes a fan, while the third bedroom boasts both a fan and air-conditioning. A safe room adds an extra layer of security down the passage.
The shared bathroom is generously sized, with both bath and shower facilities, doubling as a convenient guest bathroom.
For those who enjoy entertaining, the spacious entertainment room accommodates a large pool table and includes stairs leading down to the bar and TV area. Sliding doors open onto the pool, while another set connects to the main lounge.
The kitchen and scullery are intriguingly designed, offering space for two appliances, a double-door fridge, and plenty of storage. With easy access to the dining and lounge area, entertaining becomes effortless. Wooden beams add warmth and character to the space.
But wait, there''s more! Venture to the separate 2-bedroom, 1-bathroom cottage, complete with its own kitchen, lounge area, and air-conditioning. A separate entrance ensures privacy from the main house.
The manageable garden features a Wendy house for storing garden and pool items, while an additional cottage accessed from the garden offers even more space and income potential.
Parking is a breeze with a double tandem garage on the right and a sizable carport on the left, accommodating at least four cars under cover.
Conveniently located near the highway, Sandton, Wendywood Primary, and Wendywood High School, with Morning Glen Shopping Centre and
Sandton City within easy reach, this home offers exceptional value for your investment. Schedule a viewing appointment today to experience everything it has to offer!
