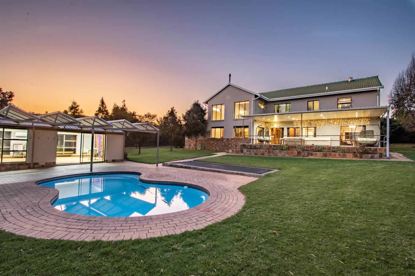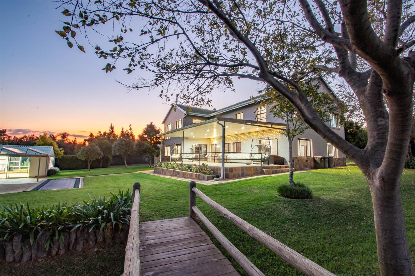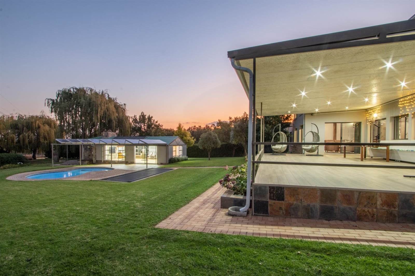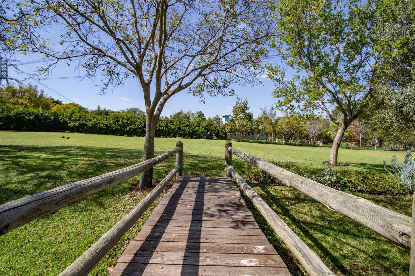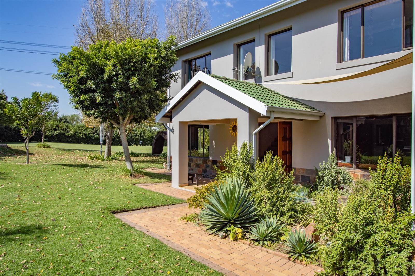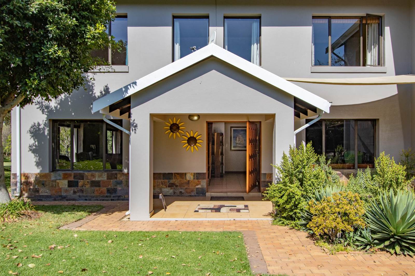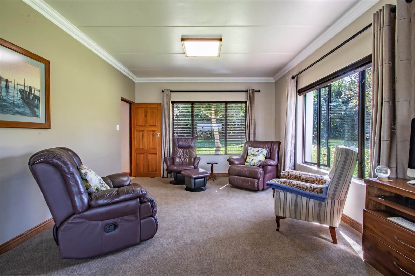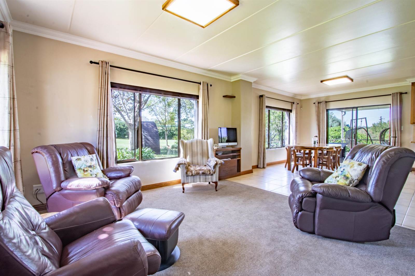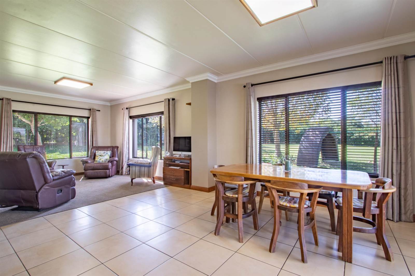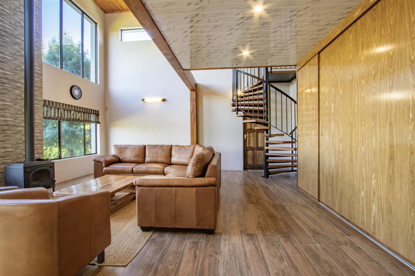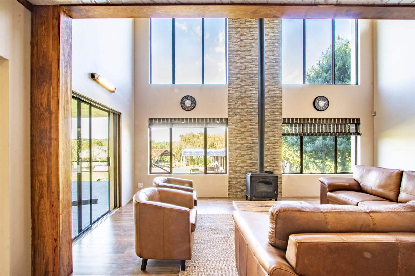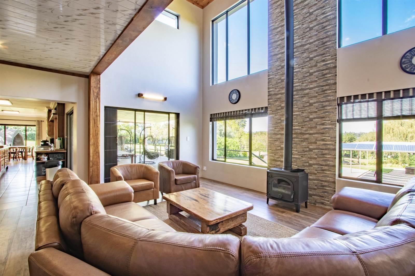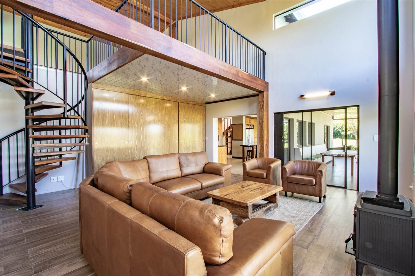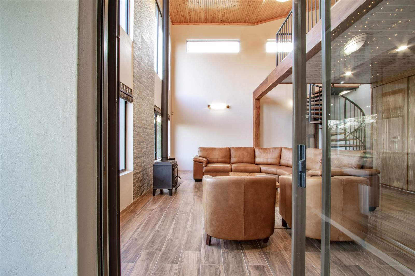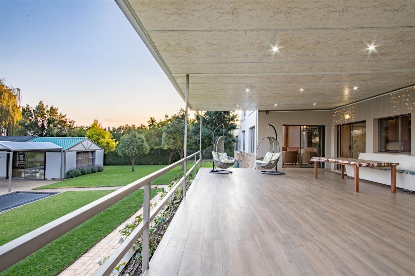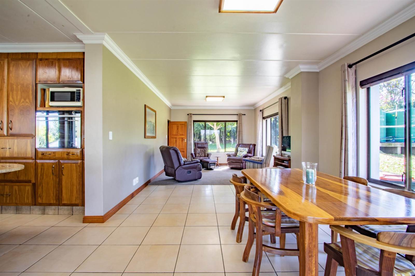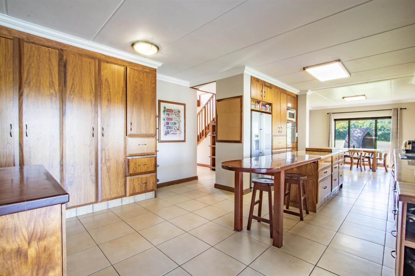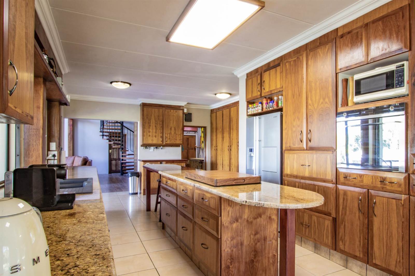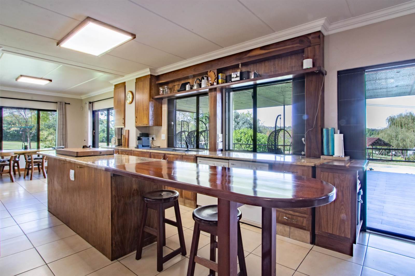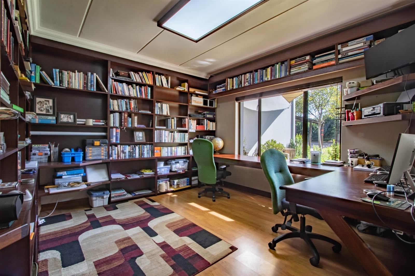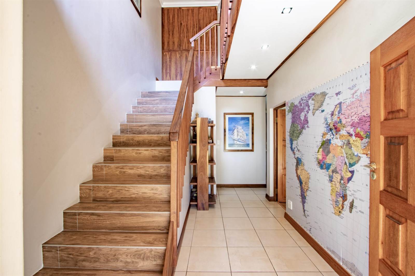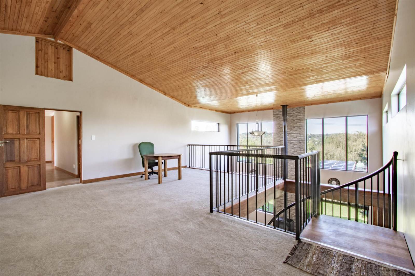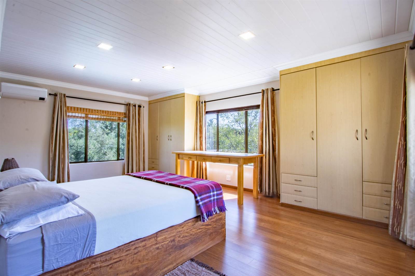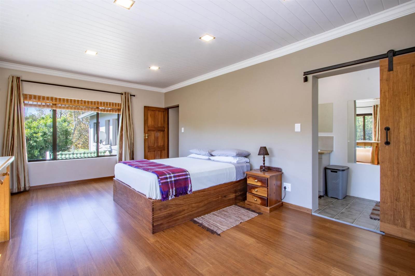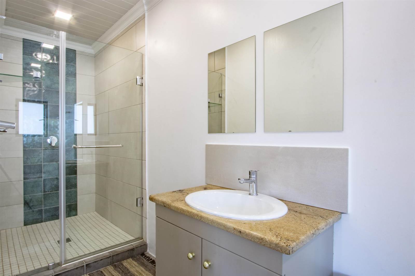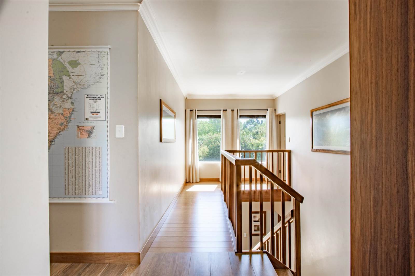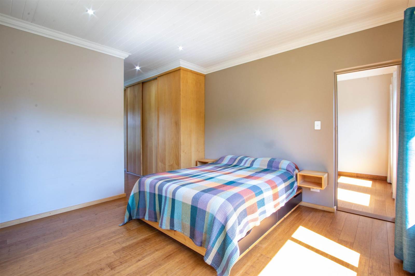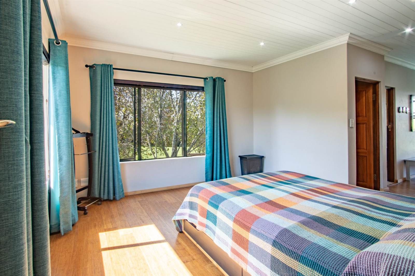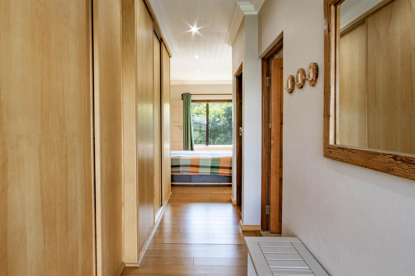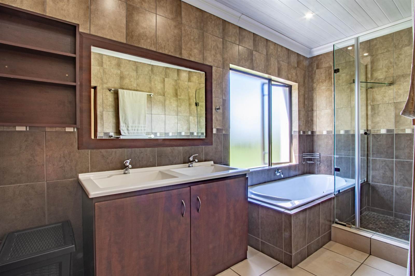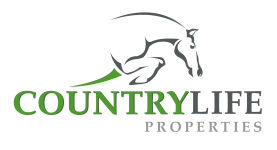4 Bed House in Beaulieu
R 5 900 000
A Well Thought out and Extremely Neat Property. Excellent Borehole and Solar Backup.
Spacious four bedroom residence. Entertainment pavilion. Ample garage space.
Beautiful gardens overlooking the Golf course.
The Residence
Charming entrance leads to the various ground floor reception areas of this home.
Formal lounge and dining room with large picture windows and sliding doors to the extensive covered patio.
Central fitted kitchen with solid wood units, central island with gas hob and Smeg oven and ample work space. Sliding windows and doors open to the fantastic patio overlooking the immaculate gardens and taking advantage of the golf course views.
A large family lounge with a closed combustion fireplace adjoins the kitchen. Sliders lead to the patio, ideal flow for entertaining.
Fitted study offering built-in units.
Guest cloakroom.
One of the magnificent features of the this home is the extensive entertainment patio, loads of space is provided for all weather entertaining.
Entertainment / Pool pavilion with a variety of options: studio guest apartment, home office or home schooling. A large area with a kitchenette and a bathroom with a shower.
Accommodation
Large family lounge and four bedrooms situated on the first floor of this home. Two stairways provide access to the upstairs bedrooms and lounge.
Double volume spacious family lounge.
A beautiful main bedroom suite with a practical dressing room and en-suite bathroom offering dual basins, shower, fitted bath and separate loo.
Second bedroom suite, with built-in cupboards and en-suite bathroom with fitted bath, shower, loo and basin.
Third and fourth bedrooms, each good sized rooms with built-in cupboards.
Family bathroom utilised by the third and fourth bedrooms.
Additional Features
A large fitted workshop offers plenty of additional space.
Double garage with direct access into the home.
Further garage space runs the length of the home. A functional area with a variety of options, may be converted into an apartment, plumbing points provided.
Comprehensive solar system and battery backup
Heated swimming pool.
Electric perimeter fencing, security beams, cameras and garden lights.
Paved driveway with automated entrance gate.
Neat tool shed and green house complete with irrigation.
Established gardens and excellent borehole with storage tanks.
Colourful landscaped and established garden.
Information:
Monthly BC Estate fee R4187
Transfer duty: R446 600
Conveyancing costs: R81 680
Please note that costs do vary and these figures should be used for guideline purposes only.
Equestrian Polo Estate
Free Standing
Lounge
Main Ensuite
