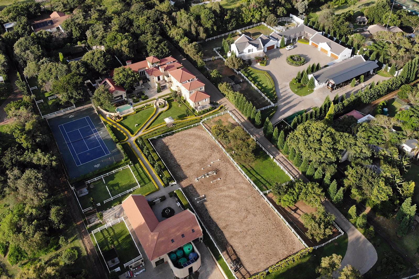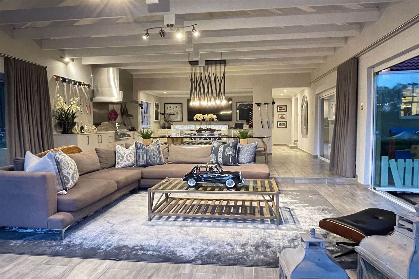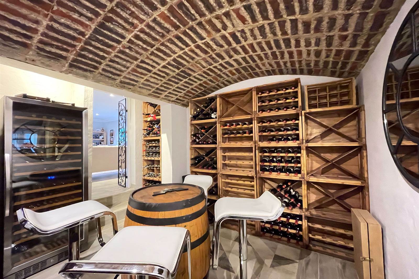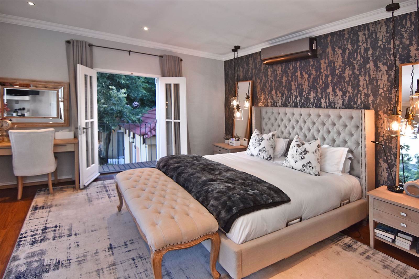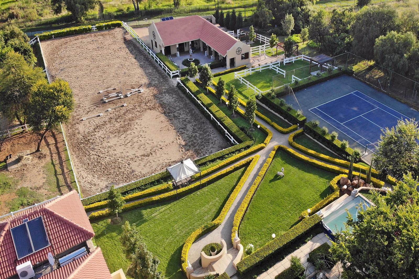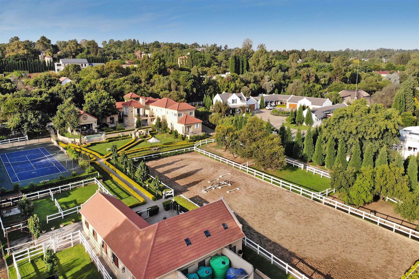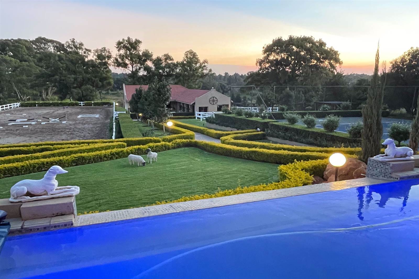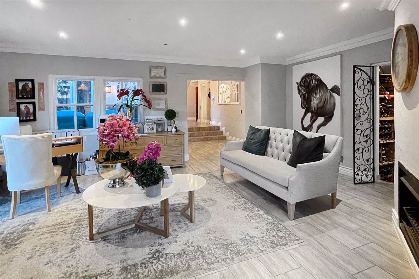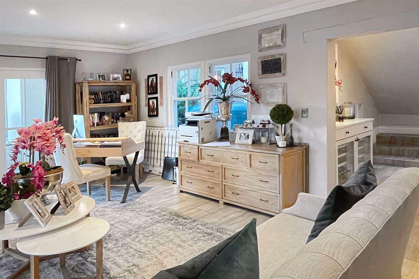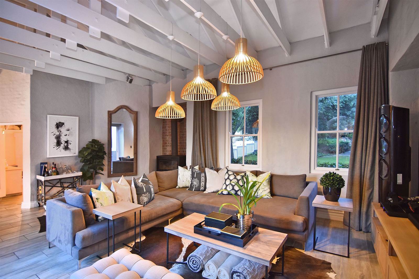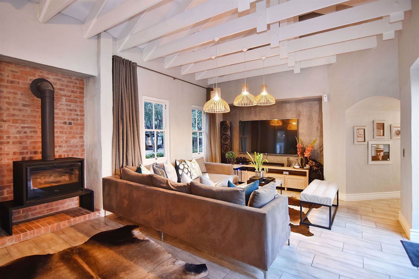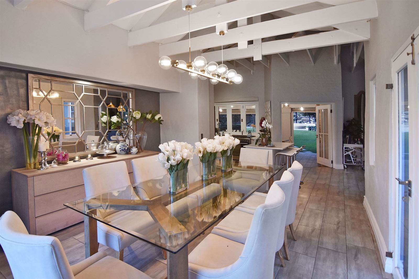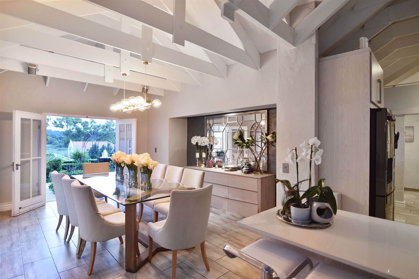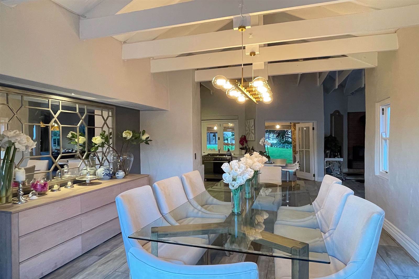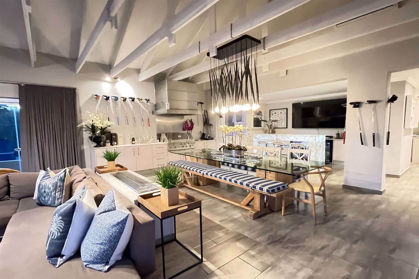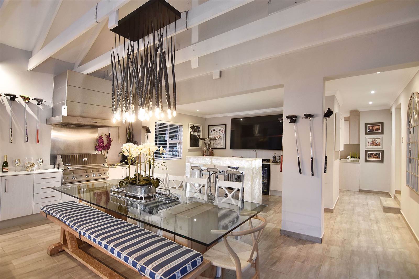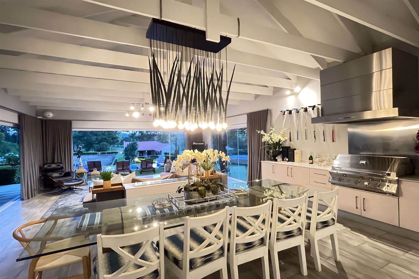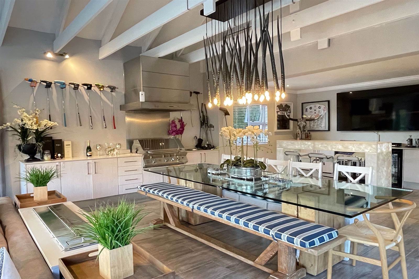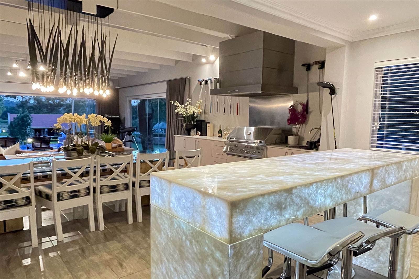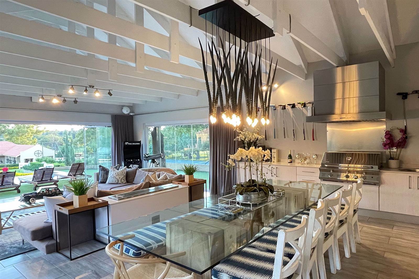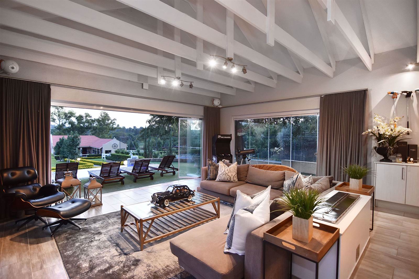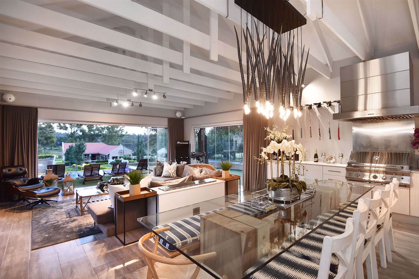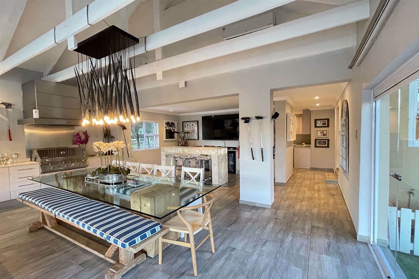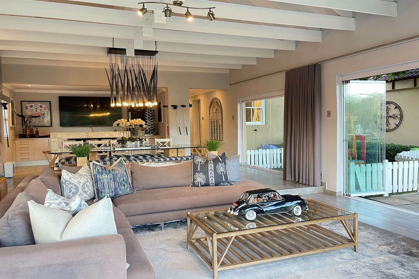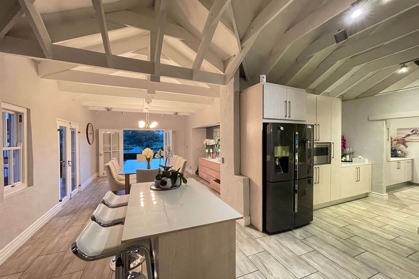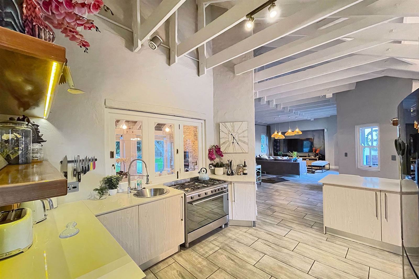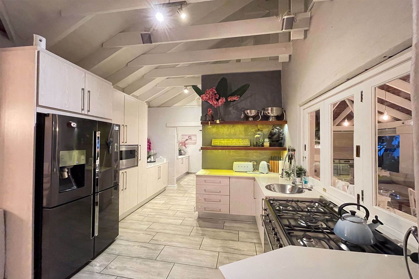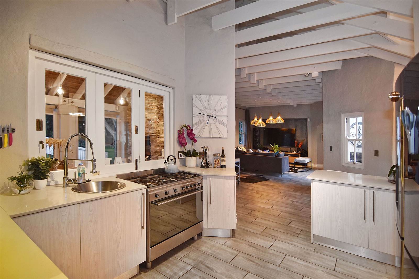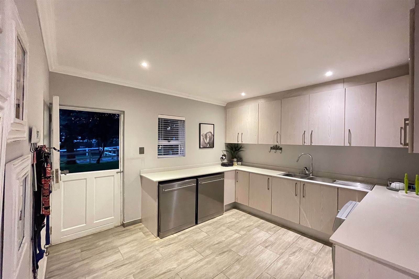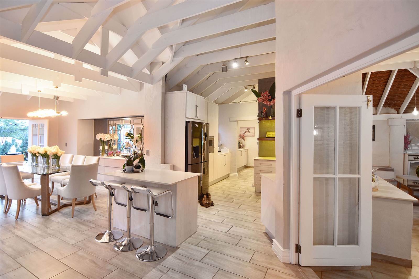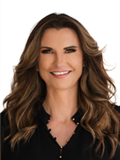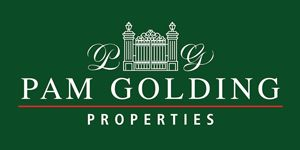Proudly presenting a sophisticated Equestrian Estate. A truly magnificent masterpiece where architecture, interior design, and landscaping have forged a composition with the indigenous surroundings bringing a synergy between interior and exterior living. Over looking the bird sanctuary with bold majestic appeal this distinguished home was designed to maximize grand entertainment. The home offers every expected luxury complimented by a temperature controlled wine cellar and state of the art home theatre system. Multiple reception rooms, living room with sash windows and wood burning fireplace. Study with adjoining sun lounge opens with glass stacker doors to the terrace overlooking the manicured landscaped gardens and stables.
Kitchen with centre island is the focal point of several entertainment options.
North facing entertainers patio with built in braai, serving counter overlooking the sparkling pool, outside entertainment boma and firepit.
West wing designed for grand entertaining with captivating views of the grounds that overlook the tennis court and beautifully manicured grounds. With vast proportions of glass stacker doors that form an ambiance of space, light and serenity this wing offers an additional dining room, built in bar, gas braai, built in speakers and air conditioning. Outdoor entertainment includes putt putt course, tennis court, 2 pools including a rim flow pool, cricket nets. Downstairs accommodation offering a completely self- contained guest suite with kitchen, en-suite bathroom, private separate entrance with beautiful water feature. Upstairs accommodation offers 3 bedrooms (3 bathrooms). Sunlight spills through the master suite, enhancing its cosy appeal with wood floors and Juliette balconies, large walk in closet leads through to en-suite bathroom with flawless finishes and fixtures. Completing this level are 2 bedrooms, 2 bathrooms, each bedroom with a Juliette balcony and air-conditioners, a pyjama lounge, Cinema room for unrivalled viewing and gym with sauna. Attached to the house is a stylish separate 2 bedroom en- suite flatlet.
Equestrian facilities include jumping arena, 6 rubberised stables with fans, wash bay, tack room, feed room and storage facilities.
Security features include - Alarm, Intercom , CCTV, electronic beams, smartphone integrated security.
Additional features - Borehole runs off solar with filtration system that supplies the entire property. Back up generator, solar geysers and Sonos sound system.
This properties form part of a sectional title.
