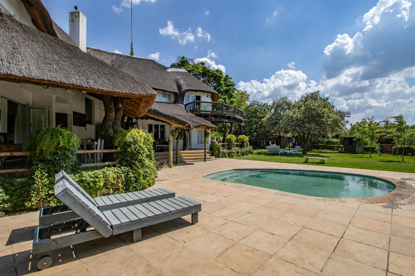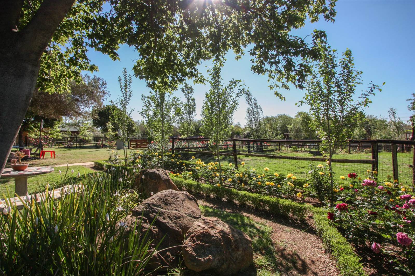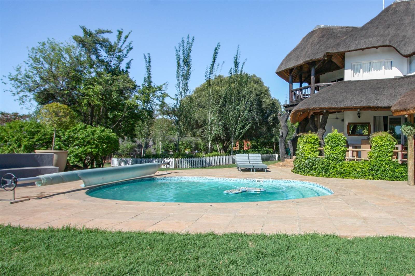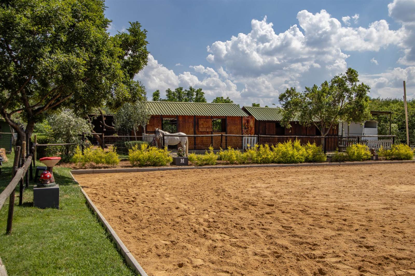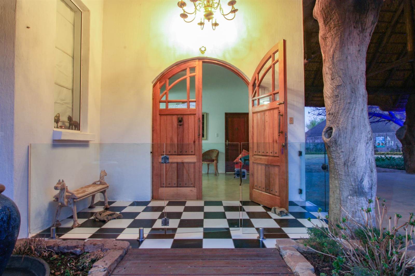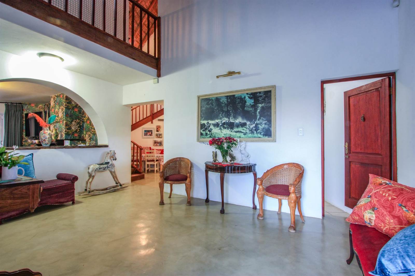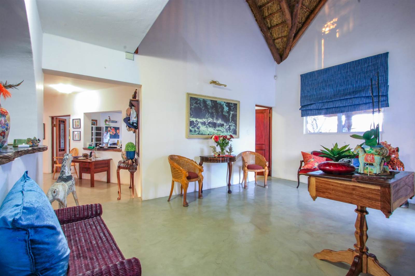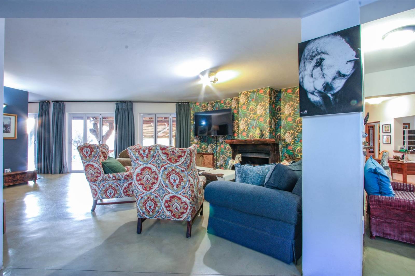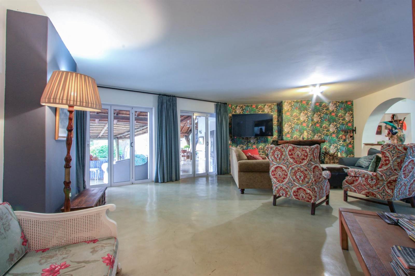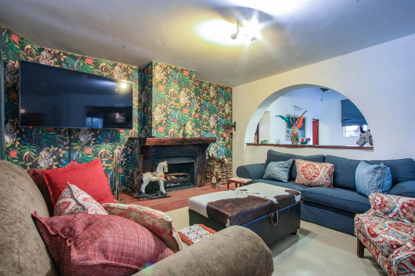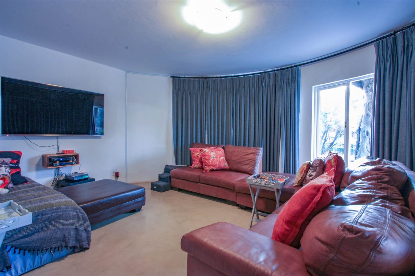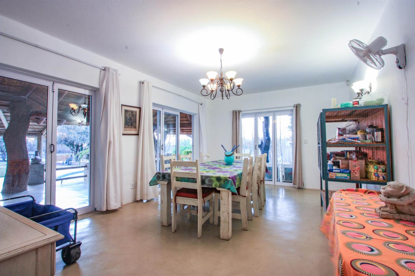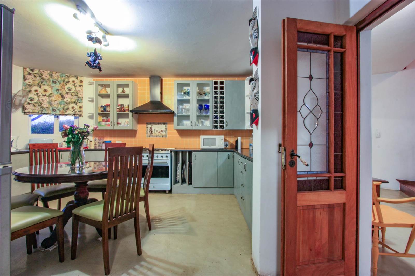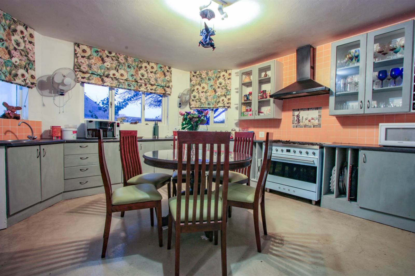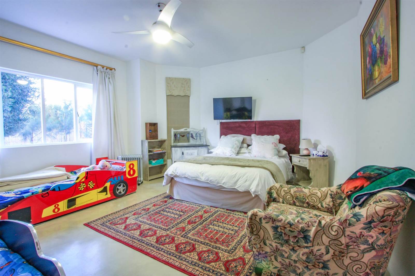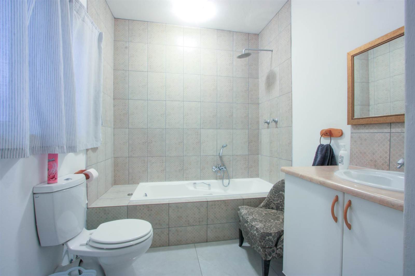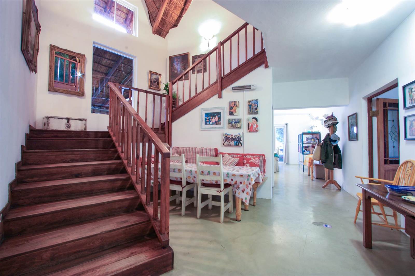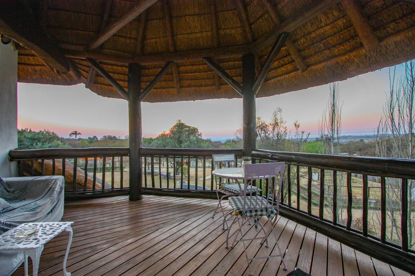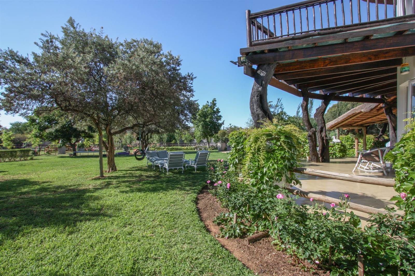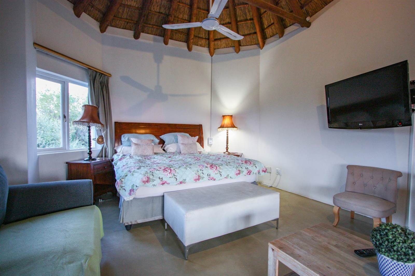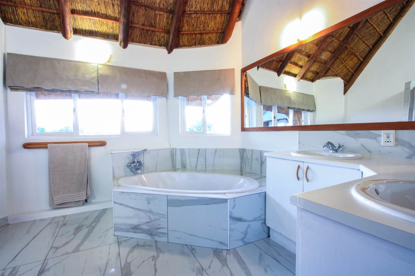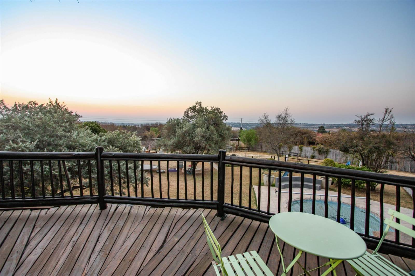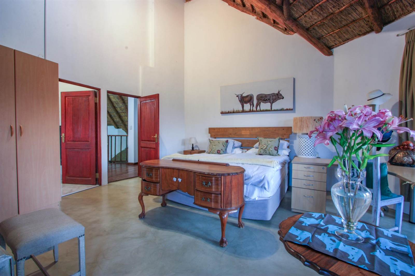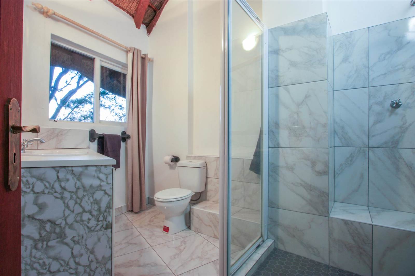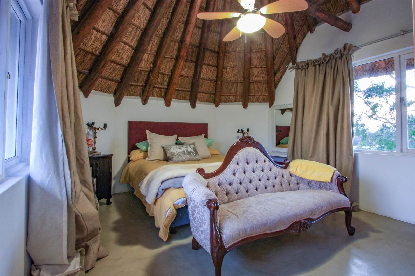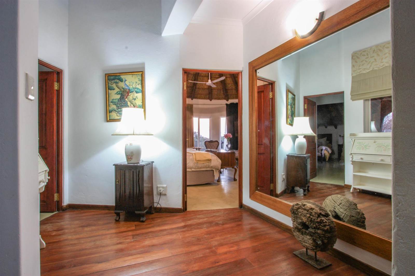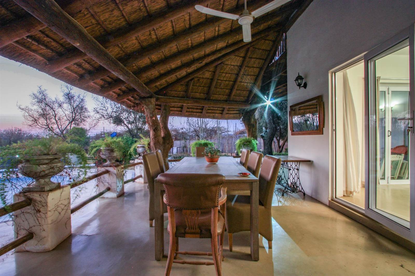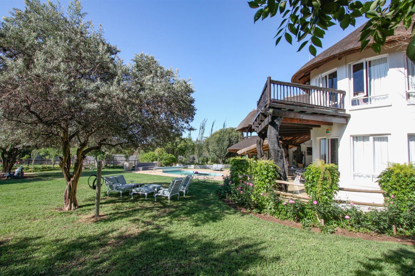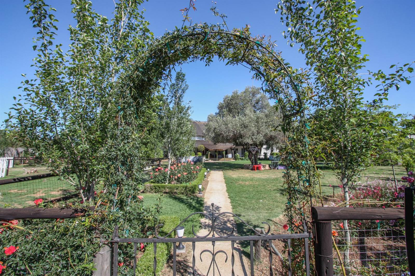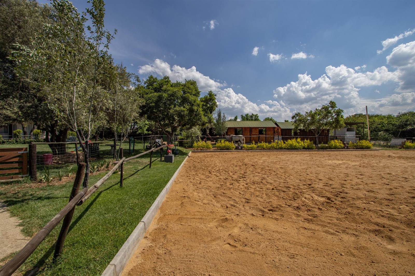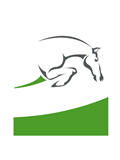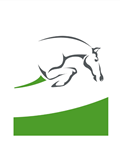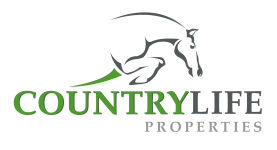A Modern Out of Africa Thatch Family Residence. Stables and Arena. Beautiful gardens. Next to Kyalami Park Club.
A comprehensive property. Fantastic Five Bedroom entertainers residence. Scenic northern views. Stables and Arena. Situated on 1.2 ha next door to Kyalami Park Club
The Residence:
Inviting double volume entrance hall.
Primary dining room, closely located to the kitchen, with stacking doors to the patio.
Family room with a character fitted pub area and wood burning fireplace, feature wallpaper and aluminium stacking doors out to the patio and pool area.
Centrally located kitchen with hob, oven, and fitted units. Breakfast nook. Good sized pantry. Separate scullery with doors opening out to another charming covered patio.
Formal lounge with cemcrete flooring and aluminium stacking doors opening out to the entertainment patio.
Extensive covered entertainment area, wrap around patio along northern side of the home, offering various seating areas.
Study, located upstairsif required could be utilised as additional accommodation.
Guest cloakroom.
Accommodation: Five bedroom suites optional further two bedrooms
Ground Floor: Two bedroom suites
Guest suite with built-in cupboards and ceiling fan. En-suite bathroom with loo, basin and fitted bath.
Fifth bedroom suite with ceiling fan and built-in cupboards. En-suite bathroom complete with loo, basin and fitted bath. Doors opening to the garden.
First Floor: Three bedroom suites plus the option of two further bedrooms upstairs
Spacious main bedroom suite located on the first floor with a separate dressing room. En-suite bathroom with shower, loo, bidet, fitted oval bath and dual basins. Sliders open out to a balcony with superb views to the north and west.
Second bedroom suite offering with built-in cupboards and en-suite bathroom. Shower, loo, fitted bath and basin. Doors opening out to a balcony overlooking the gardens and stable block.
Third bedroom suite with ceiling fan, en-suite bathroom, shower, loo and basin.
Additional two rooms provide various options.
Equestrian Facilities:
Neat stable block offering seven wooden stables, each with electric fans. Ample paddock space. Second entrance gate offered for convenient access to the stable area.
Arena 20m x 37m sand arena with curbing.
Additional features:
Chlorine swimming pool.
Boma fire pit.
Double thatch carport.
Scenic pond and water features, wooden deck platform offering amazing views and tranquility.
Staff accommodation complete with four rooms and two bathrooms, additional covered carport and courtyard.
Good borehole and two tanks with change over option. Entire property runs on the borehole currently.
Well established and treed garden, peaceful sitting areas.
Approximately 800m excluding the stables.
Information:
Beaulieu Levy: R4187
Transfer duty: R446 600
Conveyancing costs: R82 000
Please note that costs do vary and these figures should be used for guideline purposes only.
Equestrian Polo Estate
Lounge
Main Ensuite
