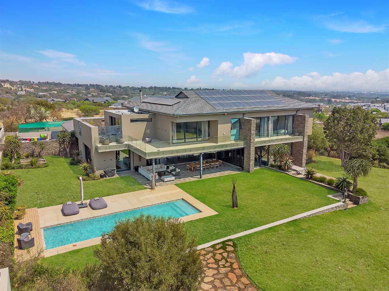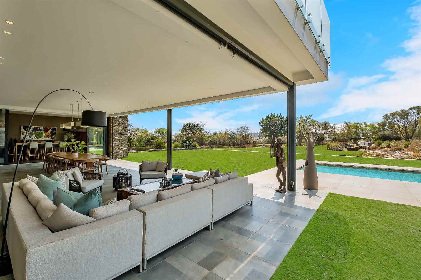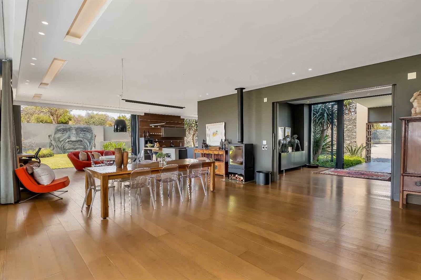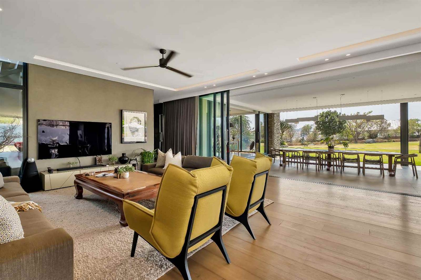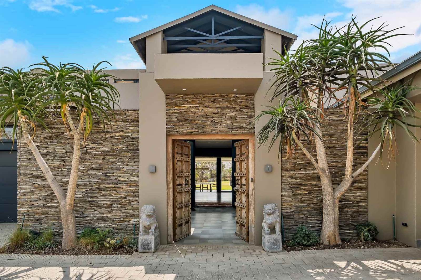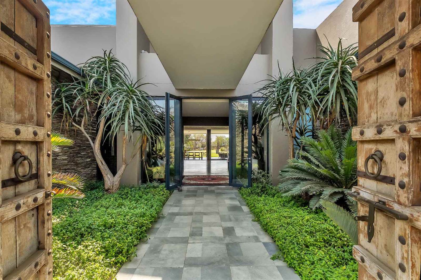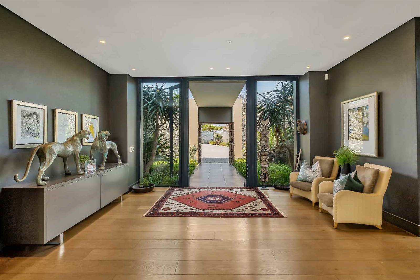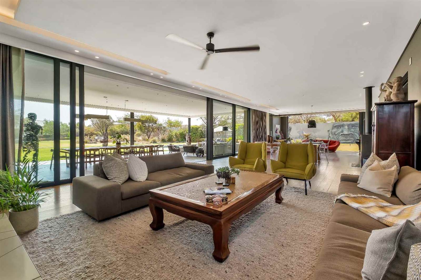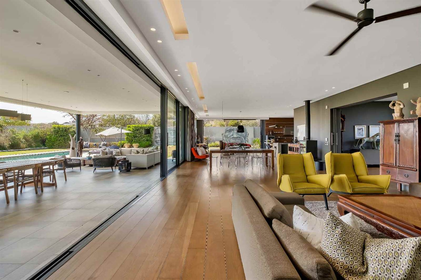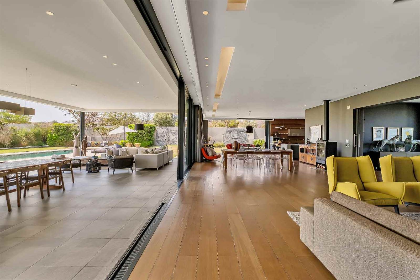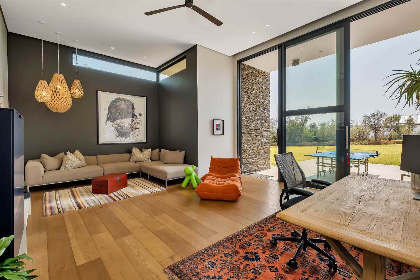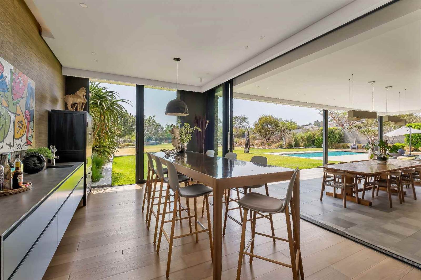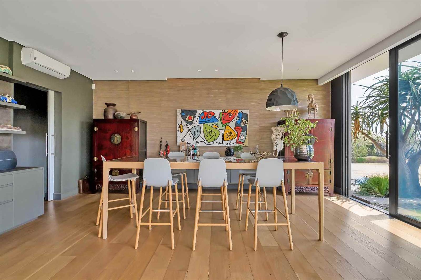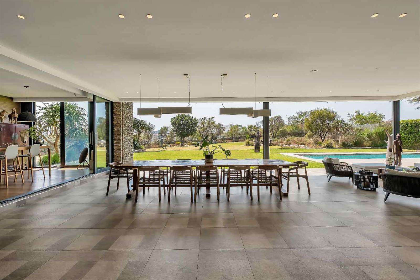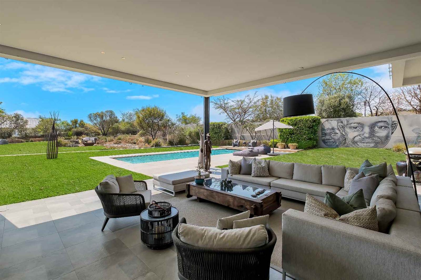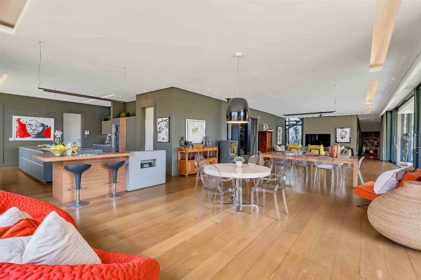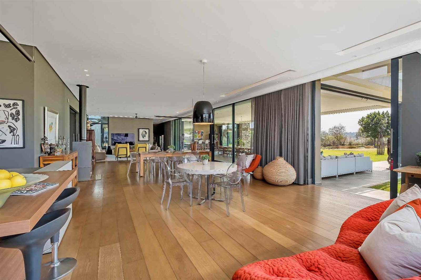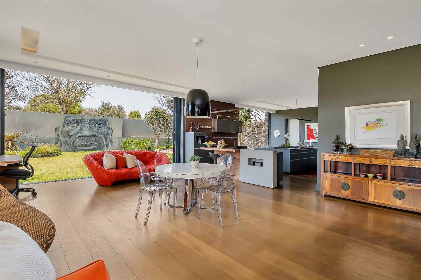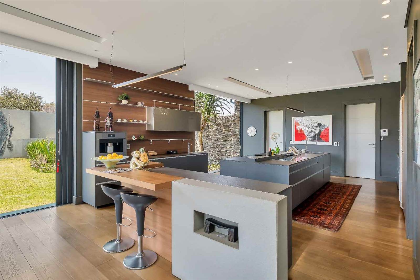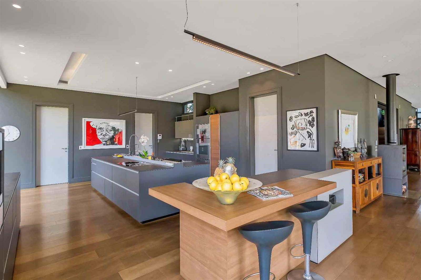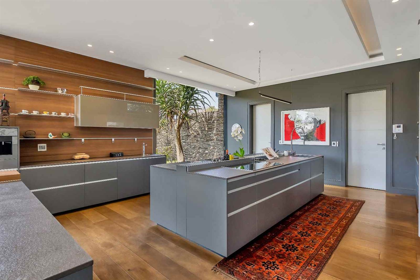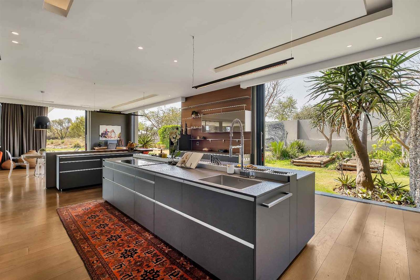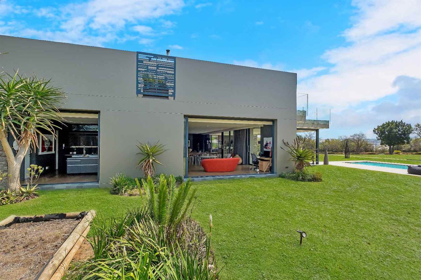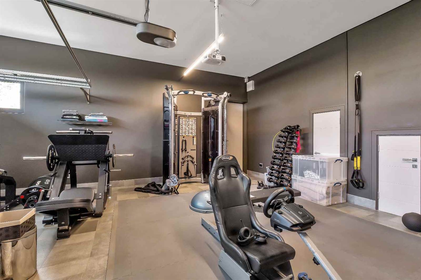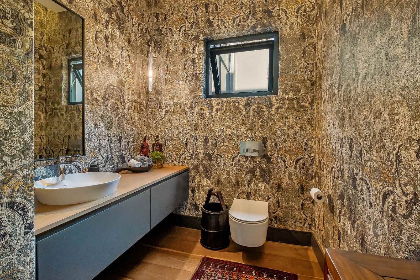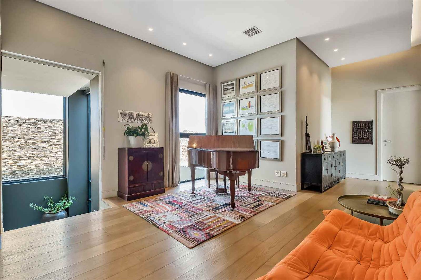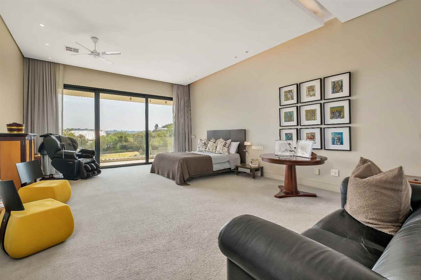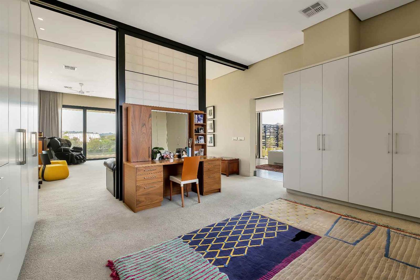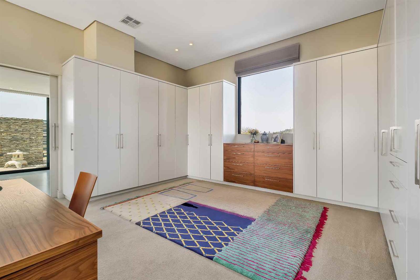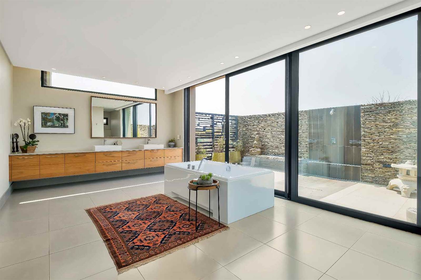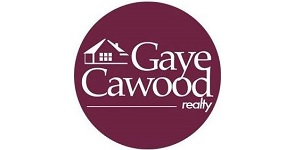A modern home set on a spacious 5040m2 stand within a secure estate - it is a distinctive and luxurious property that combines contemporary design, security and ample space to create a one-of-a-kind living experience.
Step into this mind-blowing residence and you will be in AWE let me assist you to start living your best life! The open concept living area features a large wood burning Nestor Martin cast iron fireplace that can rotate to direct the heat, spills onto an extensive covered patio giving you, your family and friends an indoor/outdoor feel for entertaining all year round. The entertainers patio overlooks the sparkling large lap heated swimming pool and established landscaped indigenous garden. There is a fitted eye-catching pub area which also opens onto the patio and is a fantastic space to enjoy and relax in. An extravagant open plan kitchen is a luxurious and spacious space that seamlessly blends with the adjoining living area and stylish environment for cooking, dining and entertaining. The imported Italian kitchen boasts gorgeous countertops, Gaggenau oven, warmer draw and steamer oven, integrated fridge and freezer, MIELE induction hob, wok, teppanyaki, plumbed in coffee machine, cup warmer and integrated dishwasher, walk-in pantry with fitted shelving and pull out draws, zip hydroboil tap (instant hot and cold water), plumbed-in ice machine, separate scullery area, plus ample built-in soft-touch cupboards. A family lounge is tucked away this is an area that you can simply relax and unwind in. The downstairs floor plan is complete with a guest cloakroom and a dedicated server room with a full IT rack with commercial grade network equipment.
Heading upstairs the floating staircase leads you onto the sizable landing which creates a pleasant and functional area, enhancing the flow and comfort of the home. 4 Sun-filled bedrooms with full en-suite bathrooms (MES) open onto a balcony, overlooking the garden below, it serves as a tranquil retreat, offering you peace and a scenic view. The air-conditioned master suite is a fantastic space, has a walk-through dressing area boasting ample built-in cupboards and a full en-suite bathroom with his and hers vanities, a luxurious spa bath, a steam room shower plus an open aired outdoor shower for the warmer months. The upstairs floor plan is completed with a full equipped laundry area.
This exquisite residence offers the following: 5 Automated tiled garage with direct access into the home, ample parking space for your visitors, double glazed windows throughout, central ducted air-conditioning, a water-based underfloor heating system is installed throughout the home, centralised BEAM vacuum system, 44000 litres of water tanks stored underground harvesting rain water and collects grey water, 3 boreholes, 2 gas geysers, off the grid fitted SUN SYNC with solar panels and lithium battery storage, HIK-Vision security system and beams, Paradox alarm system, automated roller shutter door on the first floor staircase landing, automated curtains and blinds throughout, staff accommodation, plus the home has a fibre optic cable installed in the home.
Blue Hills Estate is part of a secure estate that ensures a high level of security and privacy. This includes 24/7 security patrols, access control, gated entrance and security cameras.
Book your viewing today!
