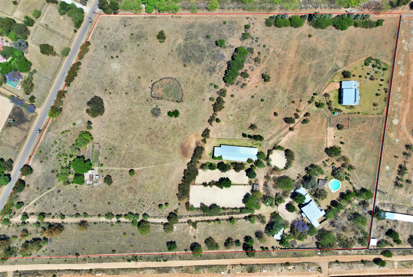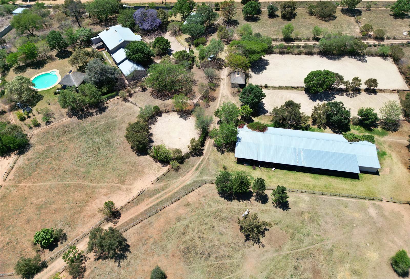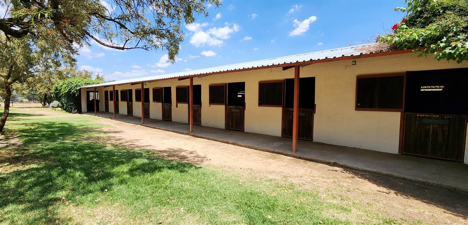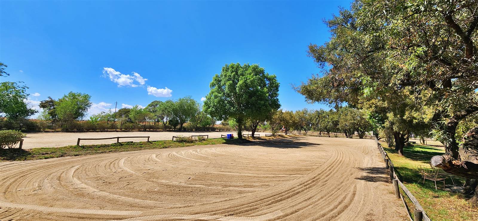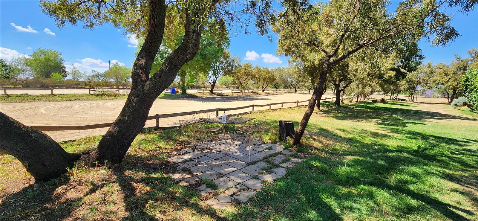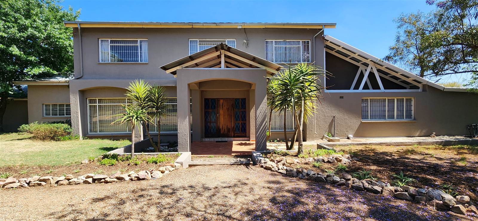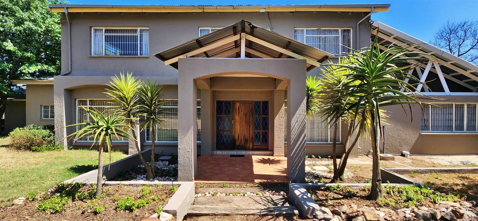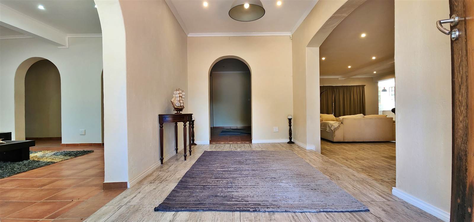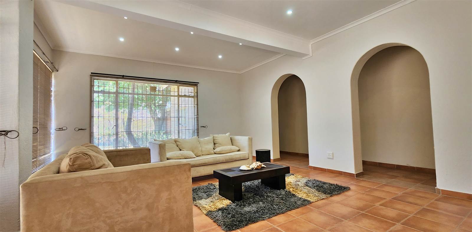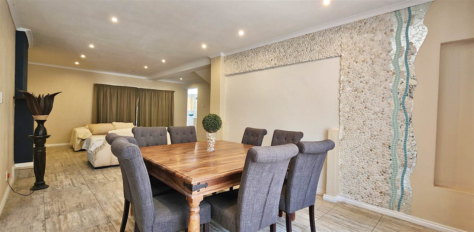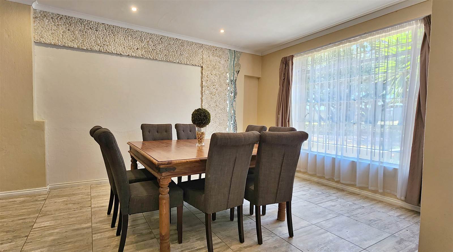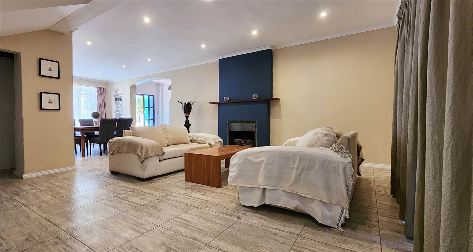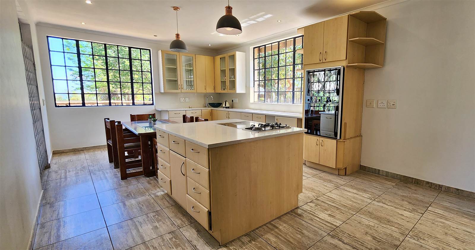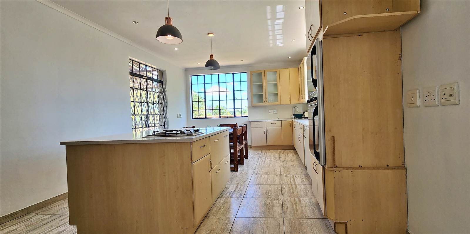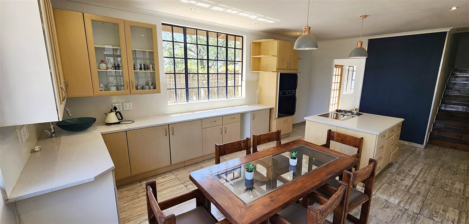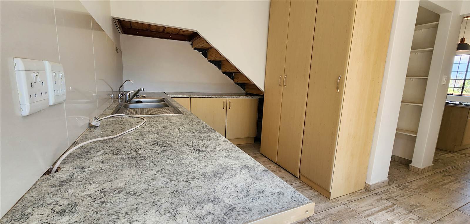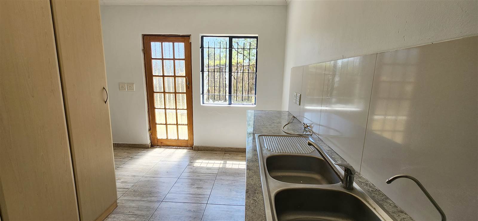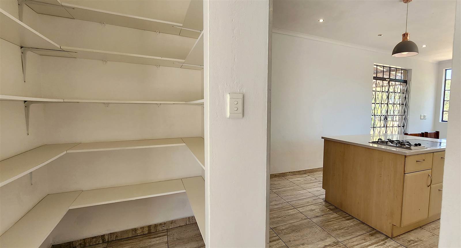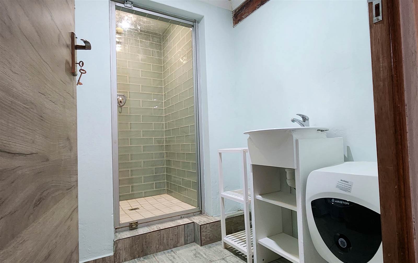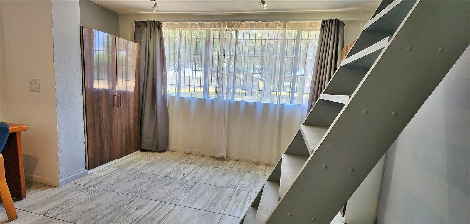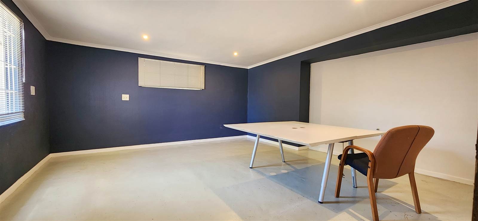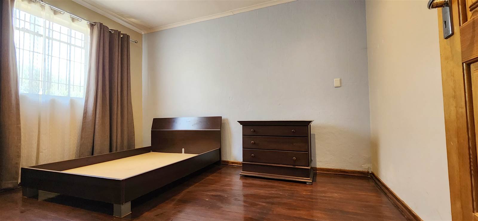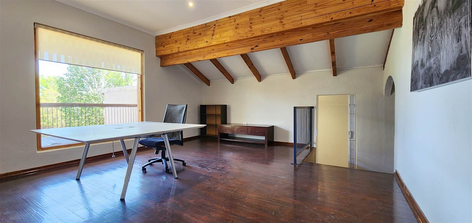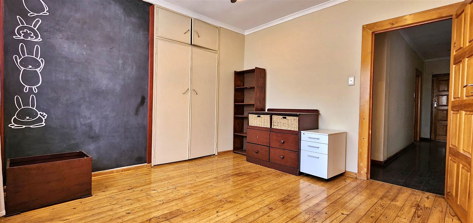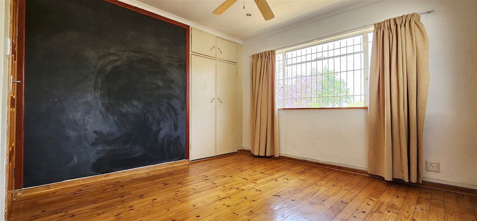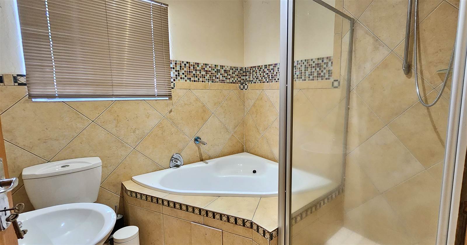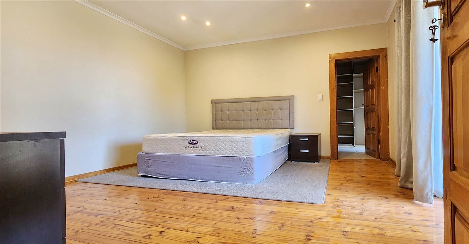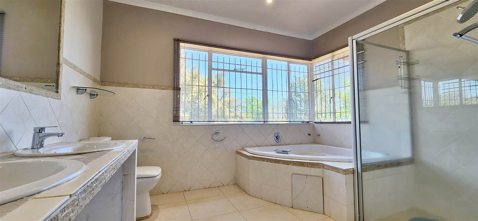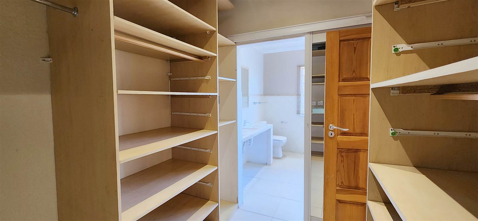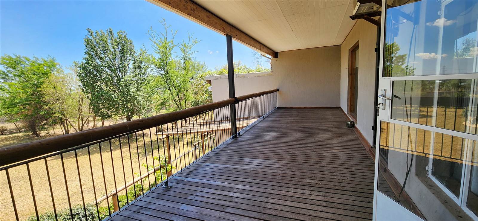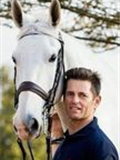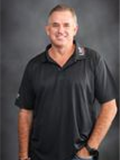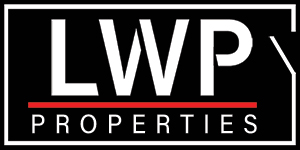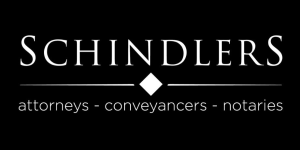8 HA of Tranquille Equestrian Delight with all tar access. Close to major vets & top show venues.
This property offers more than just a house and land.. it is already well set up for anyone looking to start a livery yard riding school business or even a horse retirement farm as there is ample grazing. A veterinarian practice or any other type of farming that requires lots of land. With 2 large homes on as well, there are so many possibilities for this lovely property.
First House: (Main House)
A solidly built home that has just been newly renovated and ready to move right in. There are various entertainment and living areas on the lower level that include a formal lounge, a smaller relaxing space that leads off into an en-suite bedroom on the lower level. There is a lovely dining space to the right of the entrance hall that flows seamlessly into the spacious Family room with a cozy wood-burning fireplace for chilly winter nights. The open plan kitchen that is located just off the family room is well equipped with a good-sized island that contains an electric stove top plus two gas cooking plates and good prepping space too. There are also two eye-level ovens close to the island and loads of extra work space, a prep bowl, and a packing cupboard making this kitchen a pleasure to be in. A lovely breakfast area near the big windows or on the covered patio area just outside the kitchen glass doors makes for a great start to the day. There is also a sizable pantry and scullery with a door leading to the back courtyard area.
Just before the stairway, there is a guest bathroom with a toilet, shower, and basin and another tiled spare room that could be a great office area with a storage loft and built-in cupboards. Next to that one finds a sizable conference-type room that could be converted into a projector or movie room.
Following the stairs to the upper level on will find a games room with big double strength glass plated windows allowing for loads of natural light to flow into the room. There are 3 spare rooms with built-in cupboards that share a full bathroom. A good-sized master bedroom with a walk-in wardrobe and en-suite full bathroom on this level. The master bedroom has a double door leading out onto a lovely big railed balcony overlooking the lapa and pool area in the back garden.
Second House: (Income generating Possibility)
This house is a newly built house that is 80% complete. All that is needed is the fixtures & fittings. The perfect way to add your own unique stamp to your new home. Walking through the lovely big swivel wooden door, one is greeted by an amazing spacious open plan double volume splendor. Space galore with big glass windows for lots of natural sunlight to flood the house. A guest loo is located near the front door and services the entertainment areas such as the spacious kitchen, formal dining room family room, and lounge which are all on the lower level. The big open plan design is ideal for entertaining and flows seamlessly into each other. There are big glass & aluminum sliding doors that lead out onto a patio and the back garden.
The upper level contains another big spacious pyjama lounge and 2 guest bedrooms each with it''s own en-suite bathrooms with a shower, loo, and basin. The master bedroom has a generous walk-in wardrobe and super-sized full bathroom. All the upper lever rooms have amazing views over the lovely garden and paddocks below.
Equestrian Facilities:
2 x Sand arenas & lunge ring with a sizable viewing lapa
18 x well-built spacious brick stables with framed solid double stable doors
A big feed room with space for additional implements
A SECURE tack room complete with proper concrete ceiling & safe door.
A big clubhouse with its own toilet.
A secure horsebox shed or additional grass store
+ - 4 hectares of fenced paddocks with loads of grazing
Grooms rooms set to the side of the property
Extra Features:
Strong Borehole, Solar Geyser (New House), Solar panels backup at main gate & main house gate, Alarm system, Each house is individually fenced & gated, Property walled and fenced. Security company patrol, controlled gate entrance system, pool, implement storage sheds.
One of the few bigger-sized properties left in the area with a great setup already in place. One can hit the ground running and start earning an income immediately. Give us a call to arrange a viewing and lets get your dream turned into reality!!
Whilst every care has been taken in the preparation of this listing, we cannot be held responsible for any errors or omissions that may occur.
