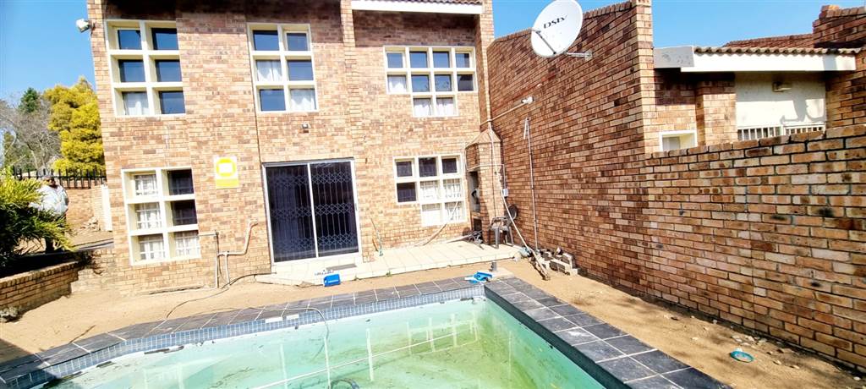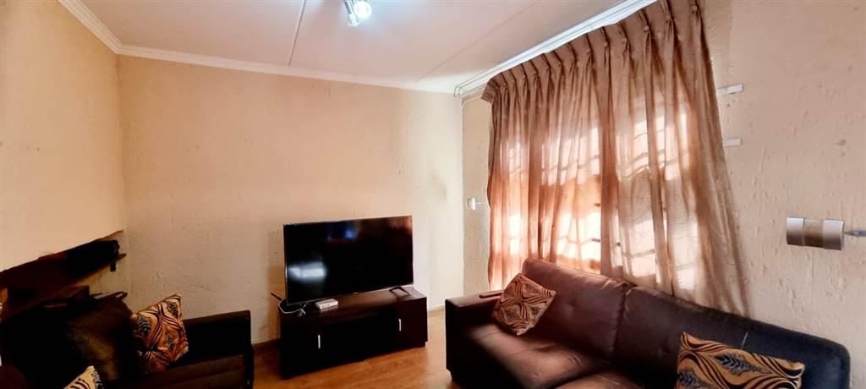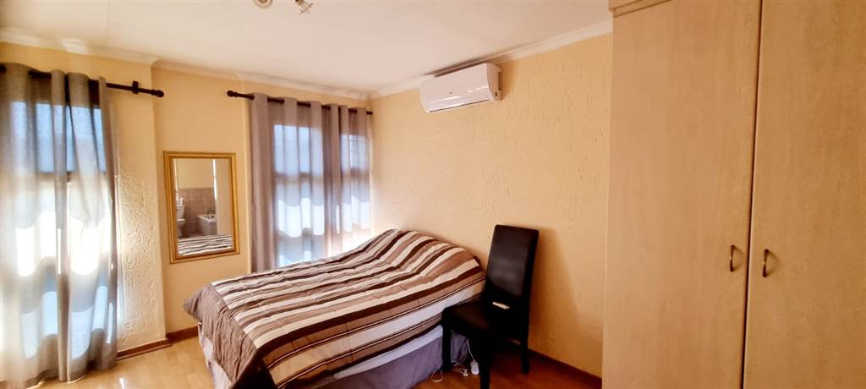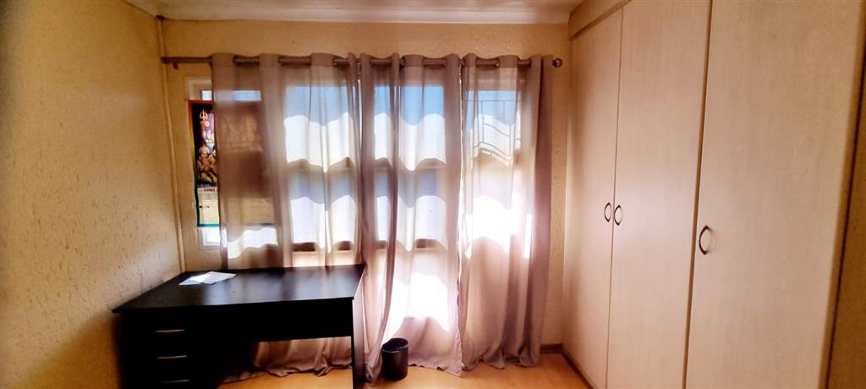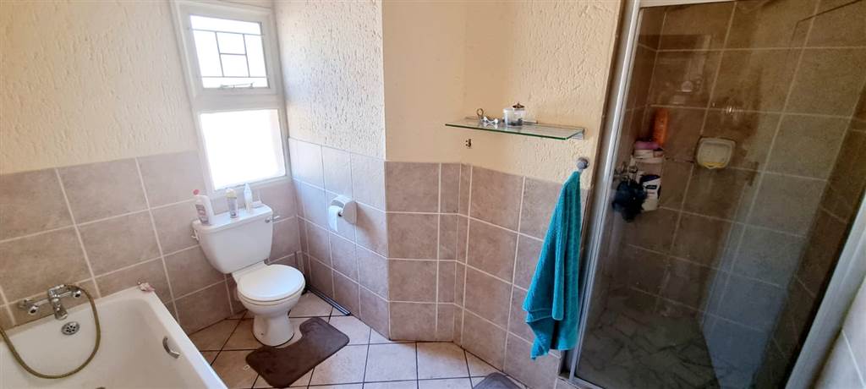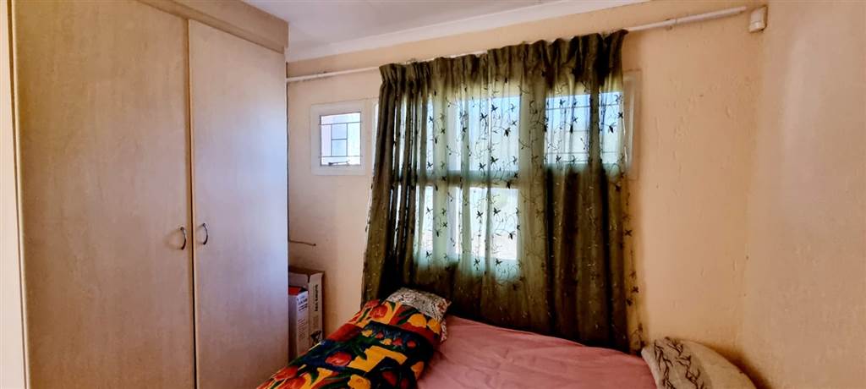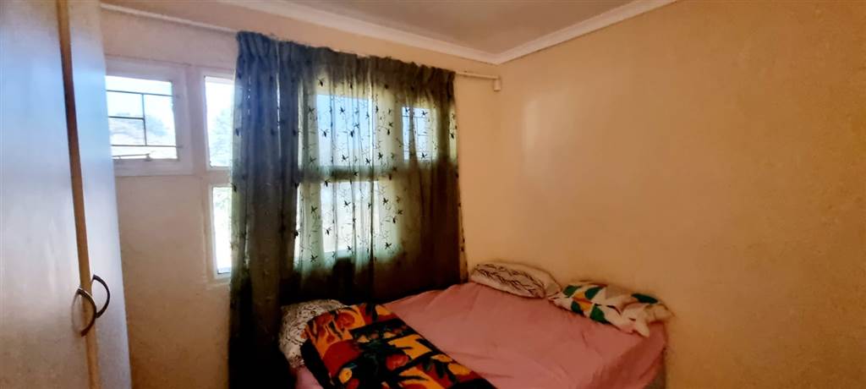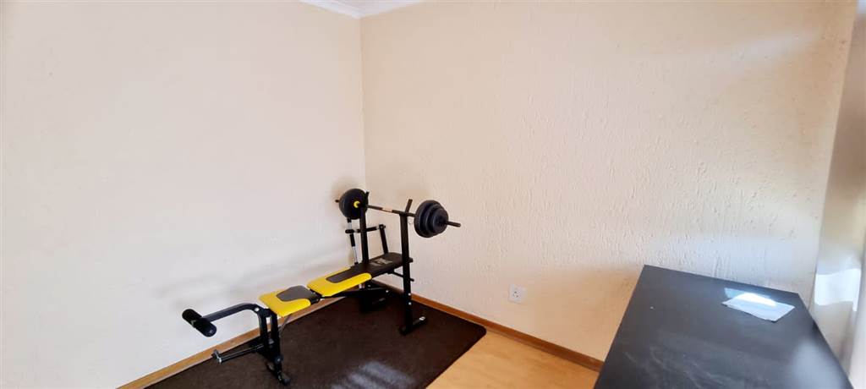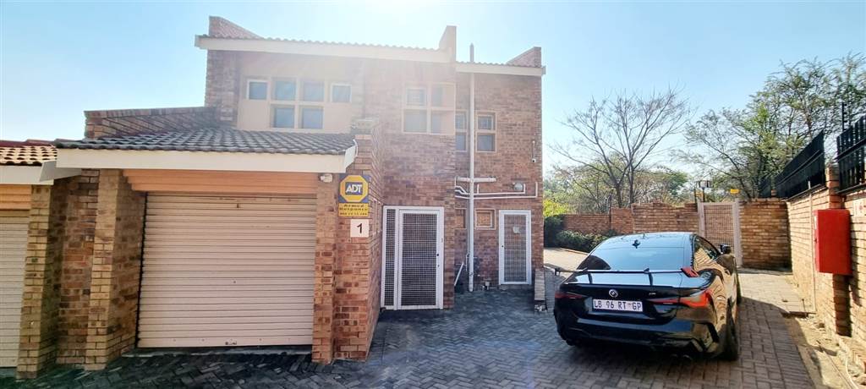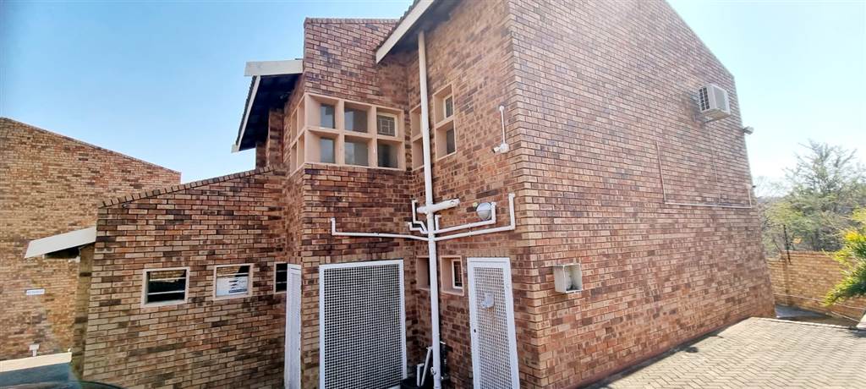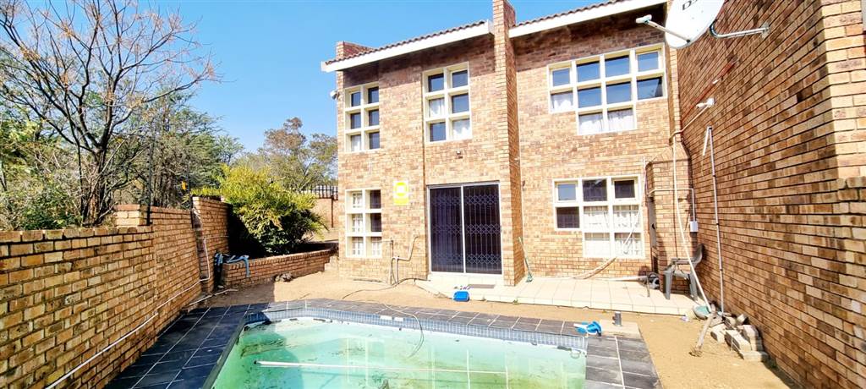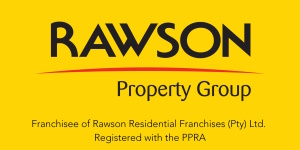3 Bed House in Halfway Gardens
R 1 695 000
Address: 1 belvedere mews-nb, 1 asparagus road
3 Beds
2 Baths
1 Garages
Floor Area 141 m²
This home has 3 bedrooms with 2 bathrooms.
The main bedroom has an en-suite full bathroom which includes a tub and shower.
The family bathroom has a tub only.
All bedrooms are upstairs on the first floor.
The ground floor hosts the lounge, dining and kitchen.
The living area leads out to the pool area which has a braai area and the garden.
The house has a single garage which inter-leads to the entrance hall.
Key Property Features
3
Bedrooms
2
Bathrooms
1
Dining Areas
1
En-suite
1
Garages
1
Lounges
2
Storeys
✔
Access Gate
✔
Built In Braai
✔
BIC
✔
Entrance Hall
✔
Fenced
✔
Garden
✔
Guest Toilet
✔
Kitchen
✔
Paving
✔
Pet Friendly
✔
Pool
✔
Satellite
