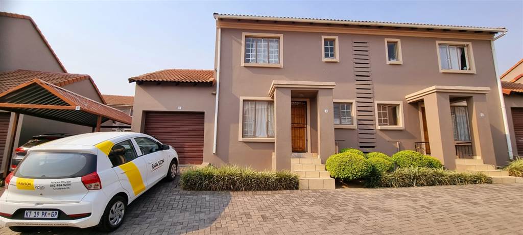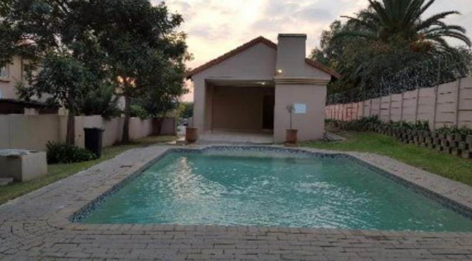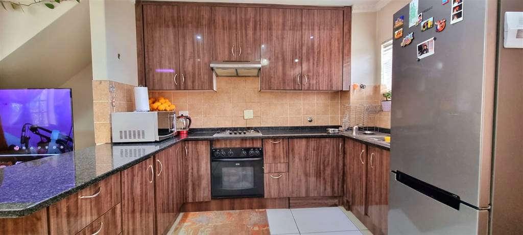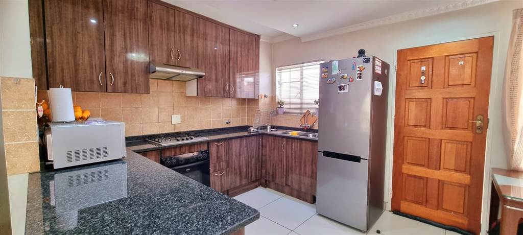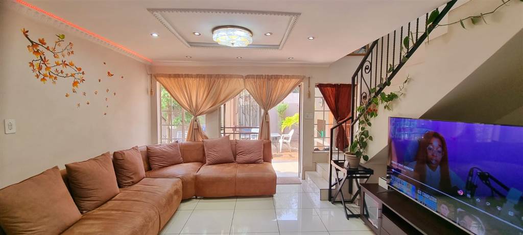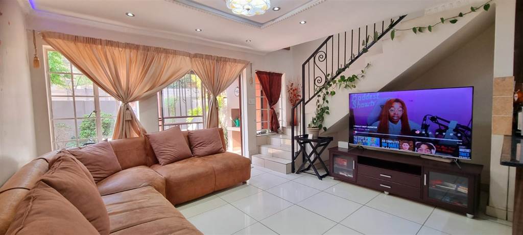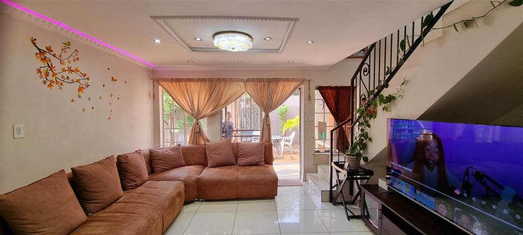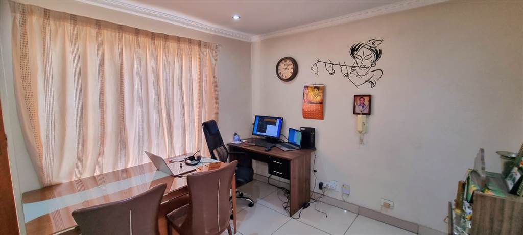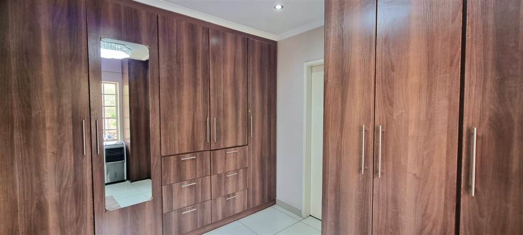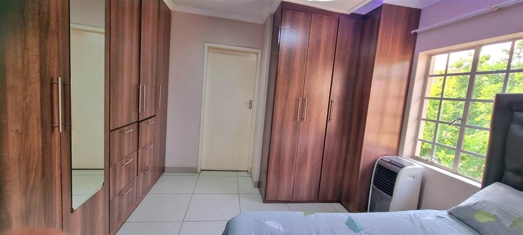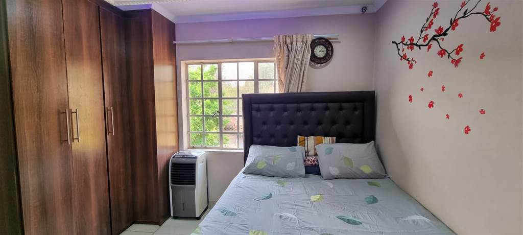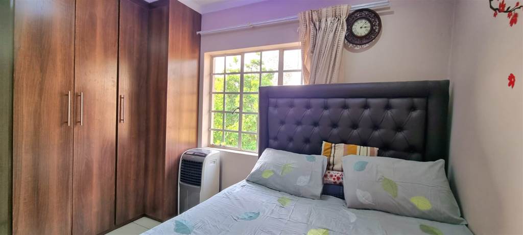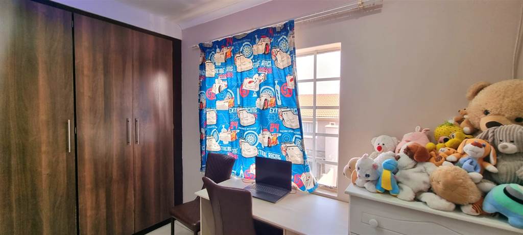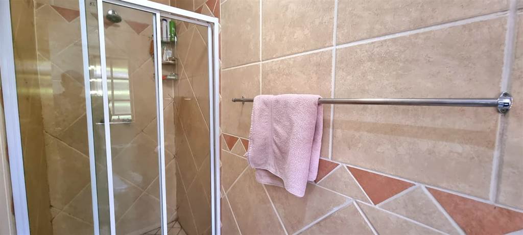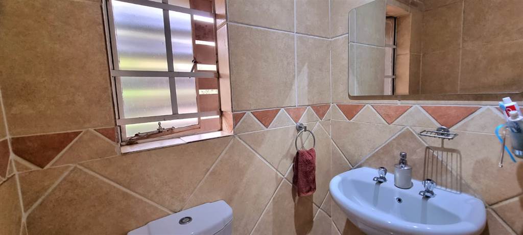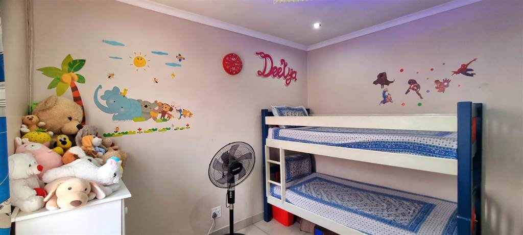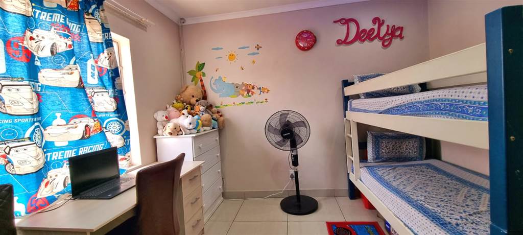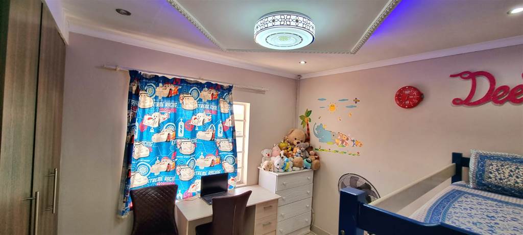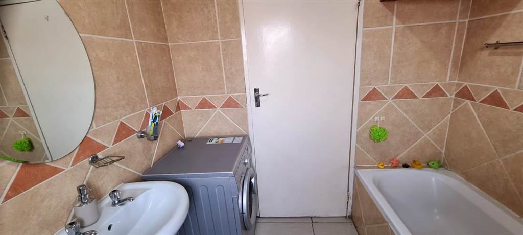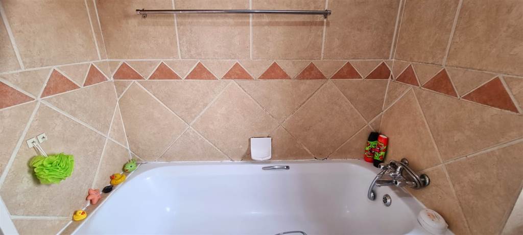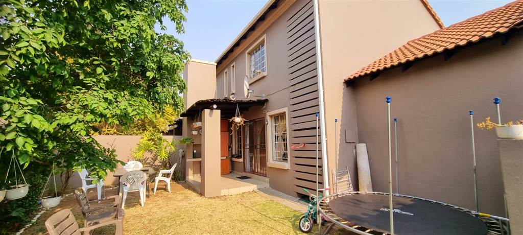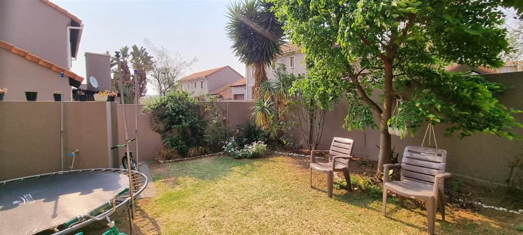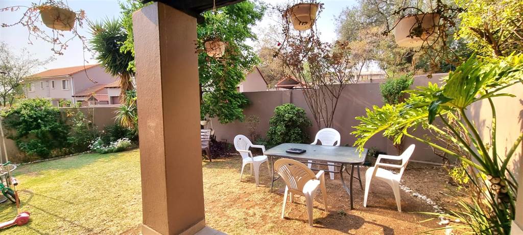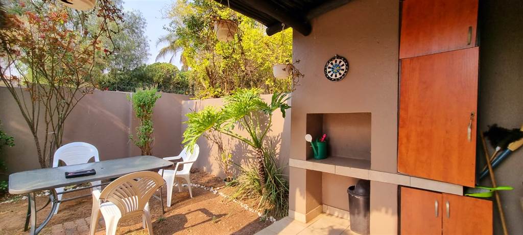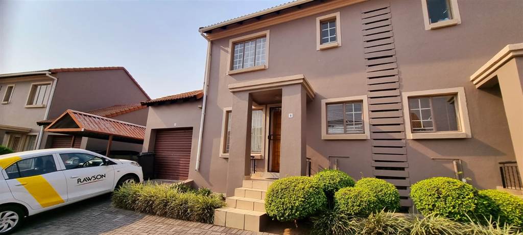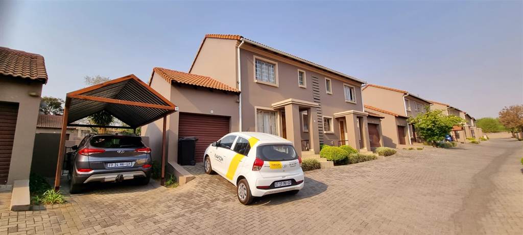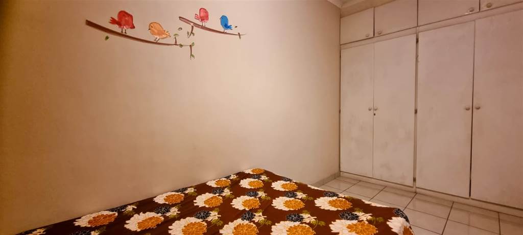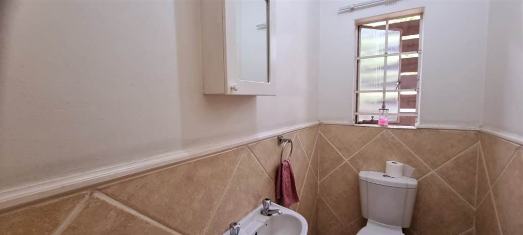2 Bed House in Halfway Gardens
R 1 095 000 Offers from R 1 050 000
Address: 19 silverstream north-nb, 8 fred verseput avenue
2 Beds
2.5 Baths
1 Garages
Floor Area 102 m²
Rates R 516
Levy R 1965
Load shedding Equipped. This home is fitted with a 2.4KVA Inverter.
This neat home has been completely renovated from floor tiles to kitchen, bedroom cupboards as well as ceiling bulkheads and lighting.
The home has 2 bedrooms with 2 bathrooms upstairs (main en-suite).
The ground floor has a modern kitchen with hob (Gas), oven and extractor.
It has a lounge and dining as well as a guest toilet.
The living area leads out to a covered patio fitted with a braai area. The patio leads out to the garden.
There is a single garage and a carport.
The complex has a clubhouse area with pool and 24 hour access control security.
Key Property Features
2
Bedrooms
2.5
Bathrooms
1
Covered Parkings
1
Dining Areas
1
En-suite
1
Garages
1
Lounges
2
Storeys
✔
Access Gate
✔
Built In Braai
✔
BIC
✔
Club House
✔
Entrance Hall
✔
Fenced
✔
Garden
✔
Guest Toilet
✔
Intercom
✔
Kitchen
✔
Patio
✔
Paving
✔
Pet Friendly
✔
Pool
✔
Satellite
✔
Security Post
