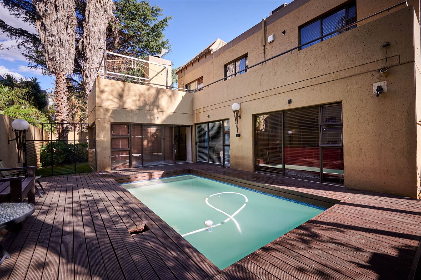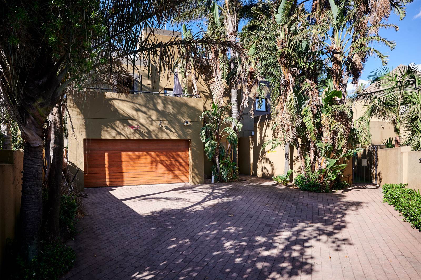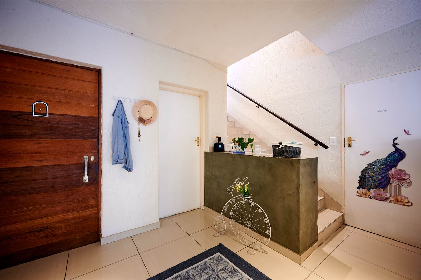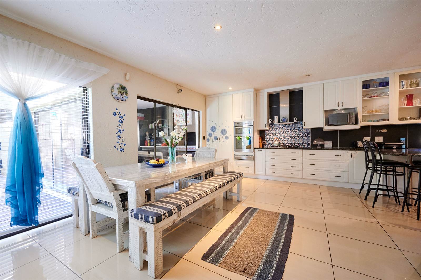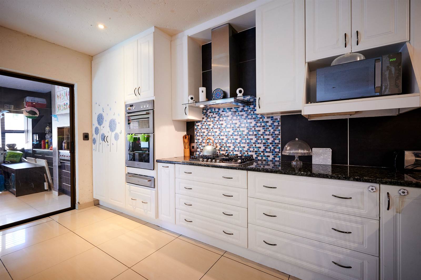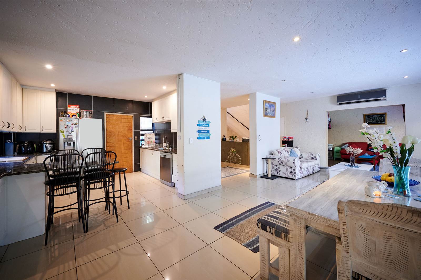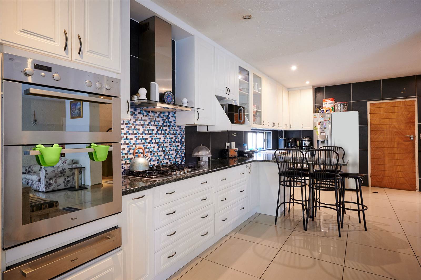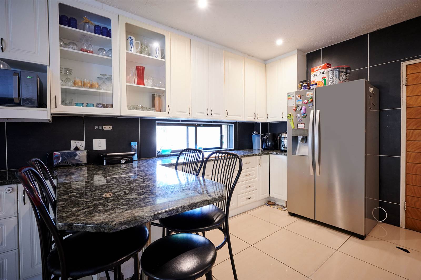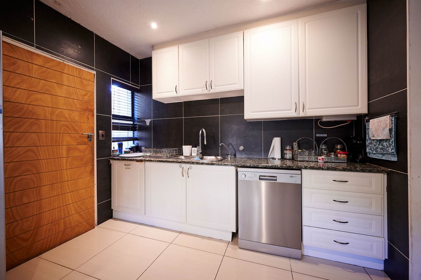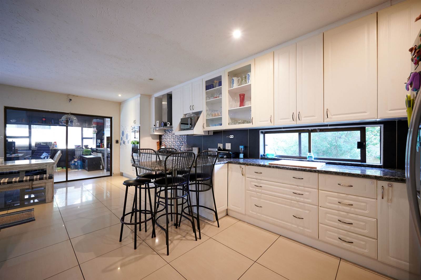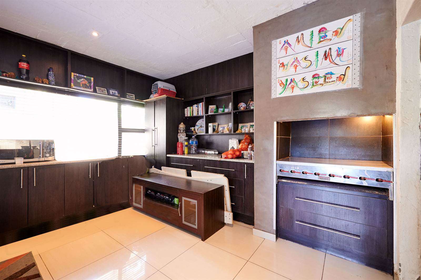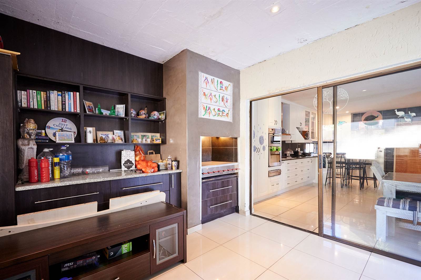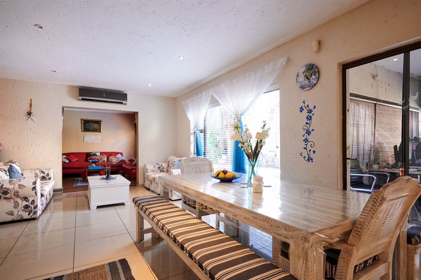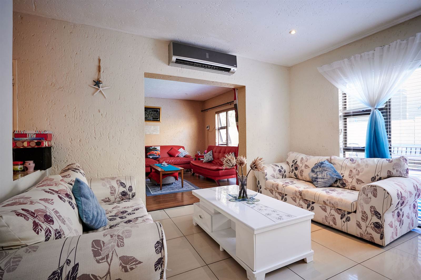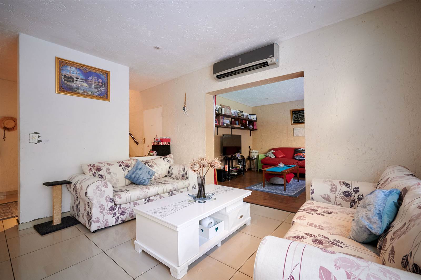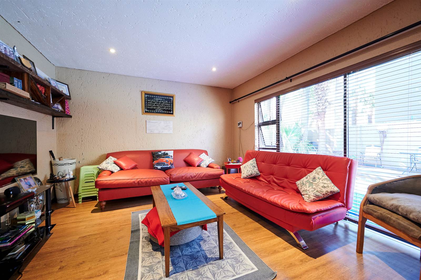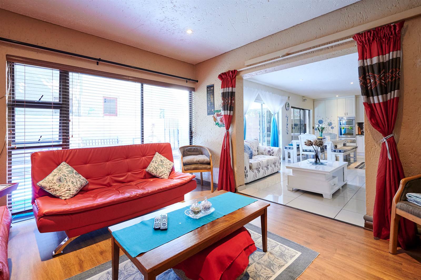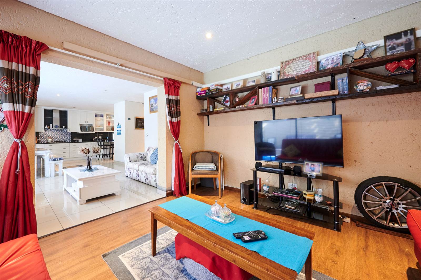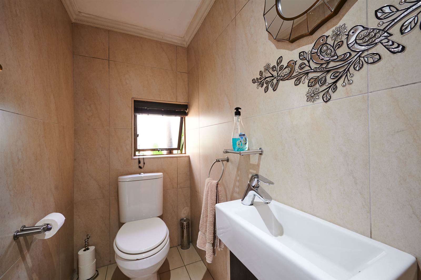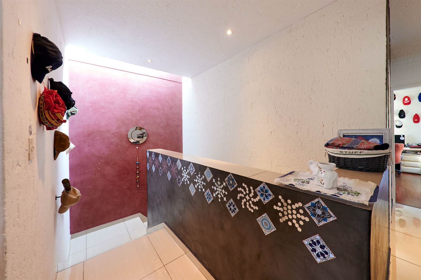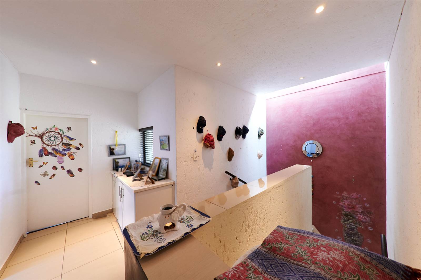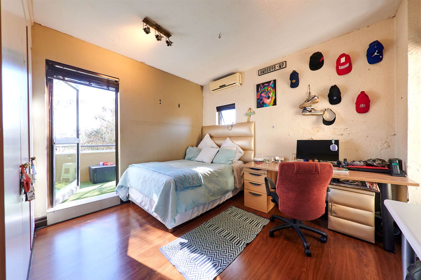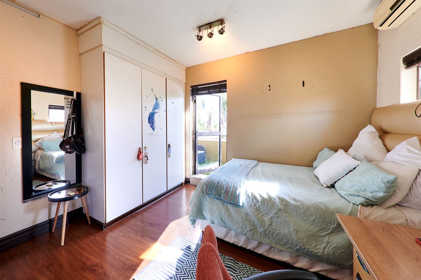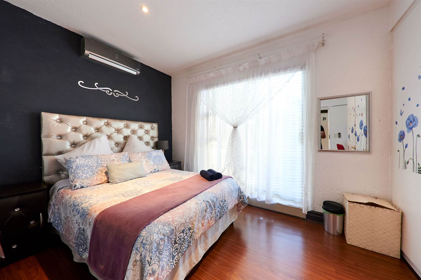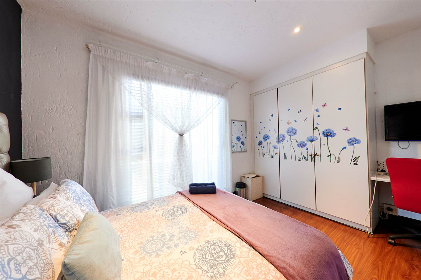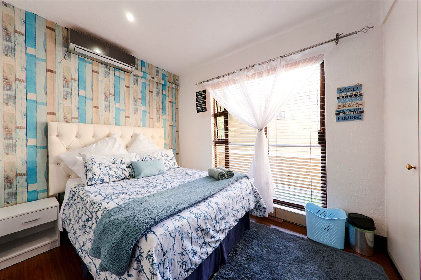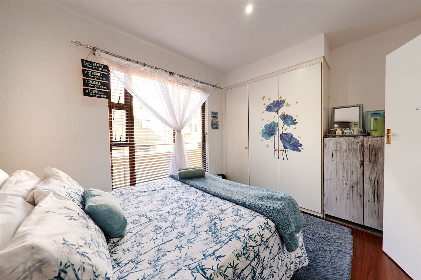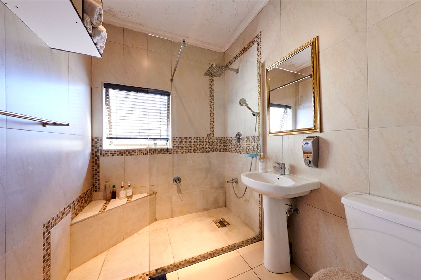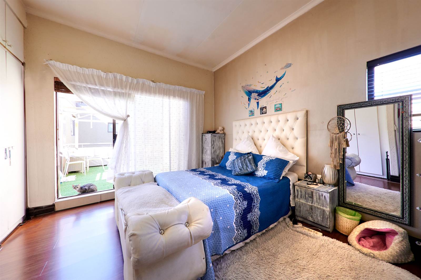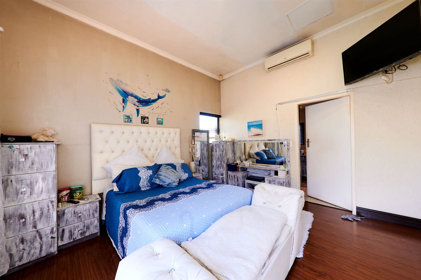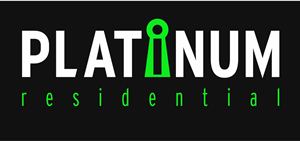4 Bed House in Halfway Gardens
R 2 899 000
This neat home is located in one of Halfway Gardens'' most sought after full-title clusters, Summit Place. Summit Place consists of only 63 units and offers a secure family environment. Located in a quiet cul-de-sac in the heart of the complex, this home offers complete privacy from all neighbouring homes. The property offers the following features:
- 4 well-sized bedrooms, all of which are located upstairs. All 4 bedrooms are fitted with air-conditioners and built-in cupboards. All bedrooms offer balcony access.
- 2 neat bathrooms as well as a downstairs guest loo. The main en-suite has been renovated and offers a shower and tub, while the family bathroom offers a large frameless shower.
- The home offers ample living area consisting of :
* An open plan family/TV lounge with built in air-conditioner
* A private formal lounge with laminated wooden flooring
* The entertainment patio has been enclosed in order to create an extended living area of the home. The enclosed entertainment room is fitted with a built -in braai.
- An open plan dining positioned off of the kitchen allows for an 8-10 seat dining arrangement.
- The kitchen has been beautifully renovated with white cabinetry and granite counter tops. The kitchen is fitted with a gas stove and allows for a double door fridge as well as 2 under counter appliances. A breakfast nook provides an informal dining area.
- Double automated garage with an inter-leading door. The garage provides additional storage space. The long pan-handle driveway provides ample parking for visitors.
- The swimming pool is finished with a wooden deck and is fitted with a heat-pump.
- A full staff accommodation.
- The wrap around garden has been designed to require very low maintenance and is fitted with synthetic lawn.
Notable features of this property include :
* 5 air-conditioners (all 4 bedrooms & living area)
* Fibre network connection
* Full-title
* Low levies
* Large shared balcony
* Pet friendly
* Private garden
*Disclaimer*
Platinum Residential has taken extensive measures to guarantee the precision of the marketing material presented in this listing. However, it''s important to acknowledge that despite our diligent efforts, errors or omissions may inadvertently arise. Please be aware that all information enclosed herein is subject to modifications and updates.
