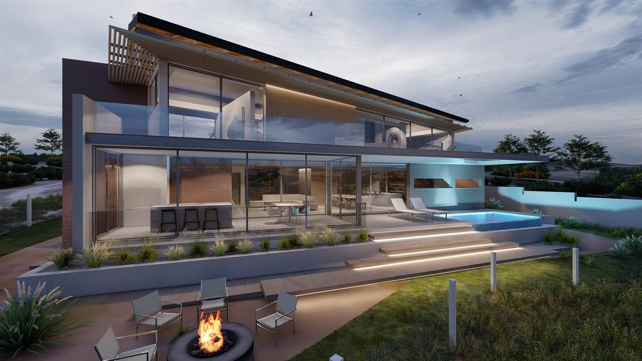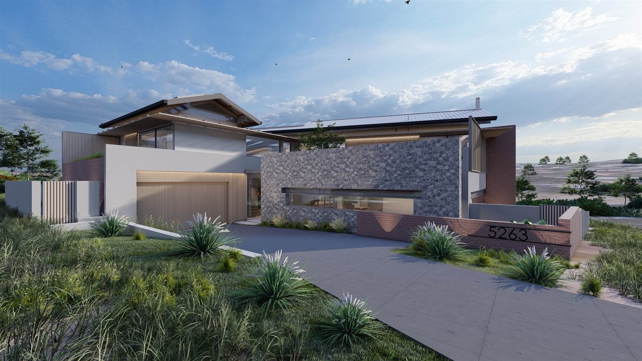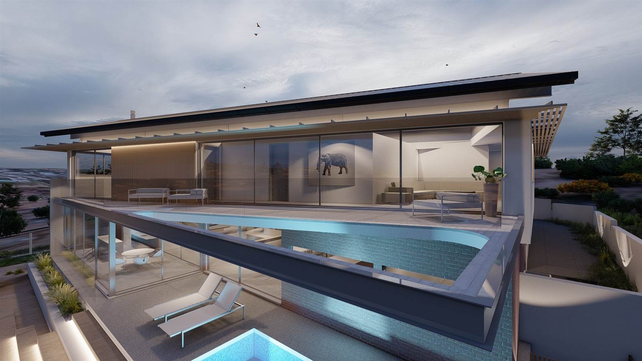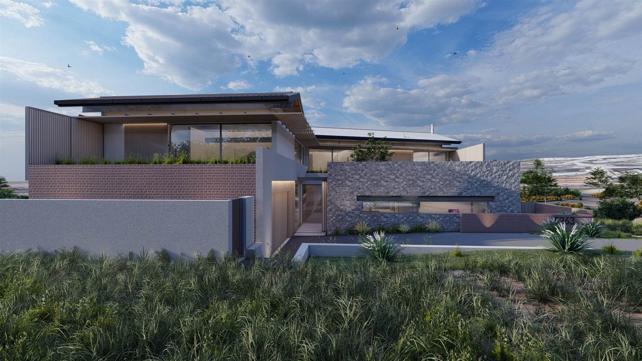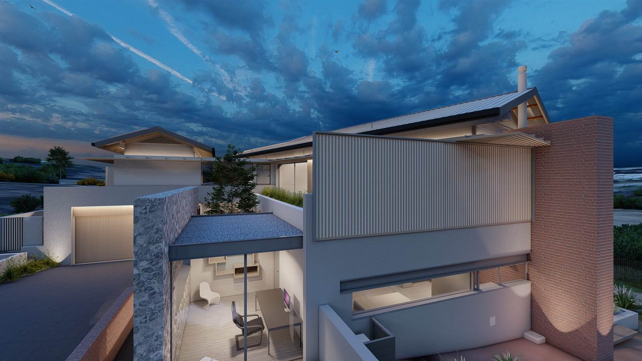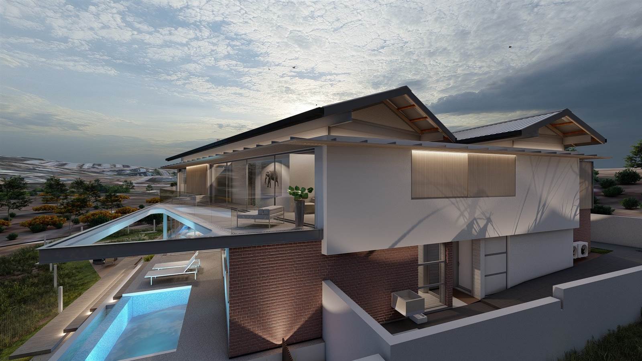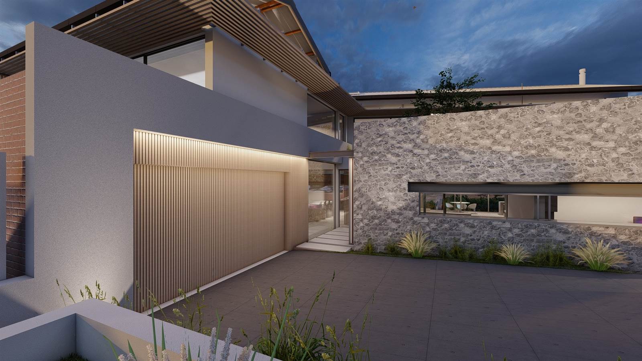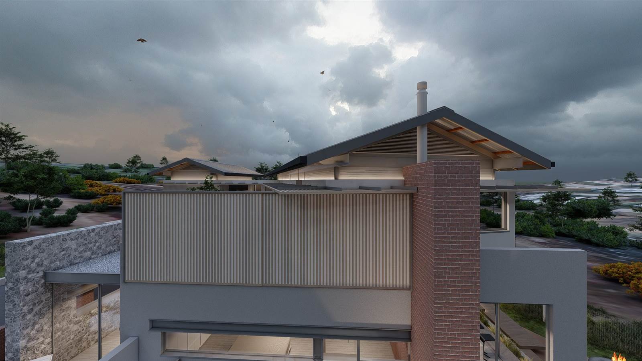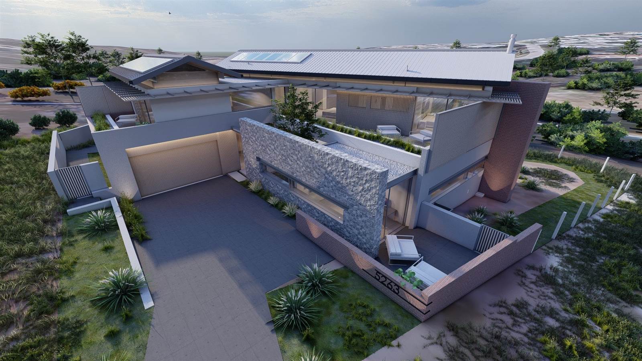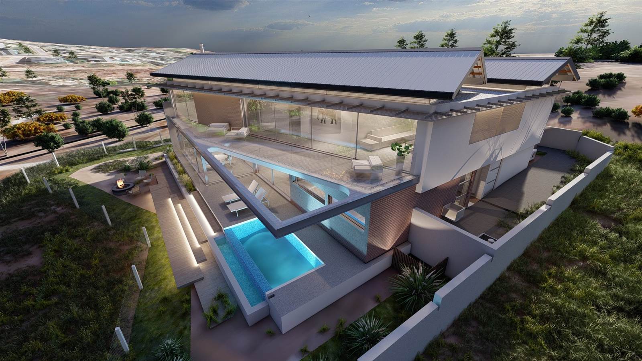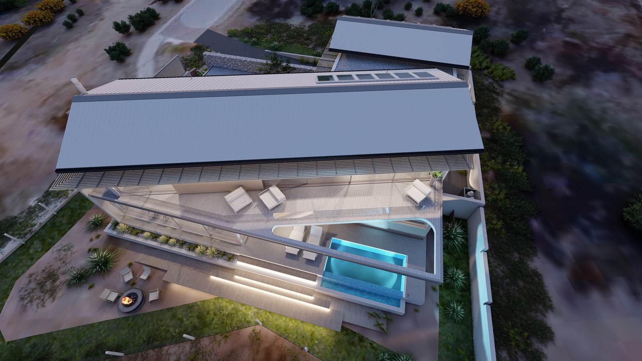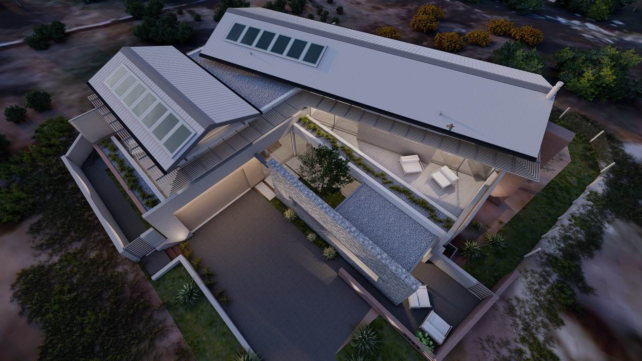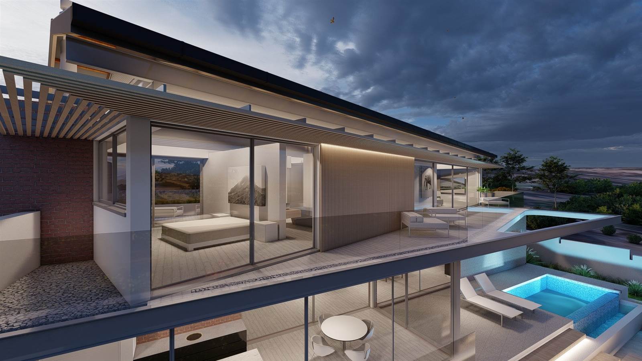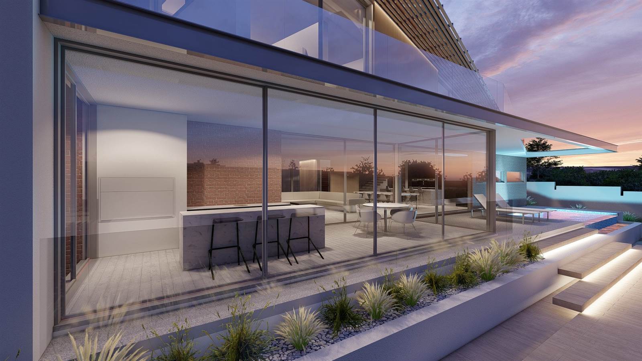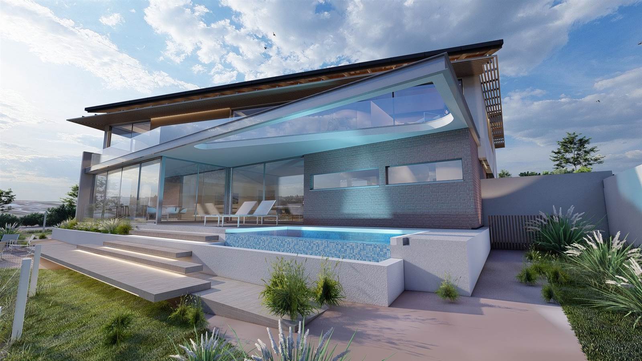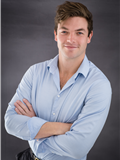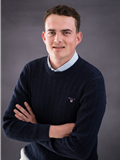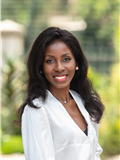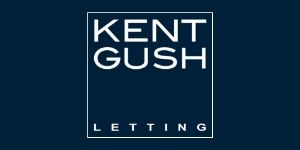4 Bed House in Helderfontein Estate
R 11 500 000
This intentionally positioned property is for those with a pure appreciation of nature paired with a premium home life. Boasting breathtaking sunsets, coupled with its deliberate prime positioning along the riverfront, this property epitomizes the full bouquet of a family home. In the true style of the Capital Signature Collection features and finishes, the consistent attention to detail is admirable. Featuring a stately set home with signature clean lines, incorporation of natural materials, glass finishes, and double volume design its all a perfect home requires. Inviting the outside in proves high in this design ethos as the entrance sets the tone for what follows. As you enter the property, the incorporation of the lush outdoors is immediately identifiable in the planter set below the floating staircase forming an important backdrop. Natural light feeds into the space through glass extended walls and glass cutouts above the walls that flood light for a sensual floating experience. Leading to the living area is a glass-enclosed pool area that is punctuated by living and bedroom views. Perfect for entertaining, the open living area opens onto an entertainment room and patio, overlooking the pool and fire boma. Another design feature that proves the home ideal for all times of the year is a gas fireplace that warms the space during those cold Joburg winters. A seamless flow of an expansive open-plan living, dining, and kitchen area that effortlessly leads out onto the courtyard
The downstairs area additionally includes a spacious guest bedroom boasting high ceilings and an ensuite bathroom, guest bathroom, and an all-inclusive pristine kitchen with white finish cabinetries, ample cupboard space, a gas stove, solid countertops, an eye-level oven, and a separate scullery. Before making your up the stairs is a guest bathroom flush behind the entry area. Upstairs houses a private lounge easily used as a pajama lounge, 3 bedrooms all en-suite boasting outside scenery, ample cupboard space, and immaculate finishes. For a realistic extension of convenience, the home is fitted with backup power and backup water to shield you from any service disruptions.
Helderfontein Estate offers a unique combination of country living and cosmopolitan suburbia offering a safe and family-friendly lifestyle. Helderfontein Estate offers residents state-of-the-art security, Internationally recognised Reddam House School as well as various children's play parks and fishing dams. We offer an exclusive opportunity to save on these building packages as you will not pay transfer duties, and only start paying for your home when it is completed saving on expensive building costs and interests.
Limited riverfront stands are available so dont miss out on this incredible opportunity.
* Disclaimer: Whilst every care has been taken in the preparation of this ad, we cannot be held responsible for any omission/insertion errors which may occur. Please note that these are artists' impressions and some visuals are subject to change. Youre invited to discuss any such aspects with our dedicated sales team
