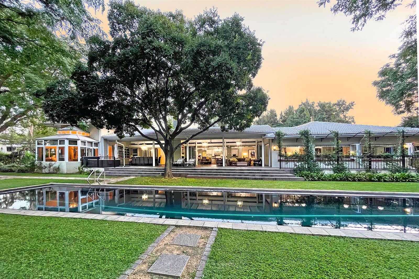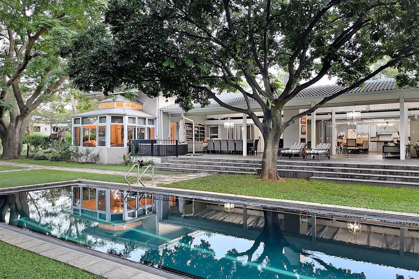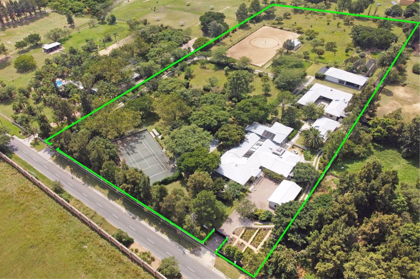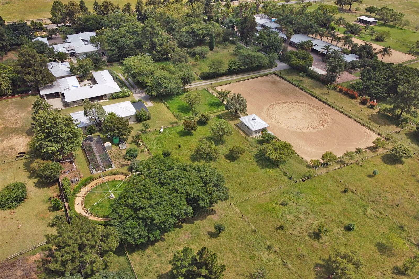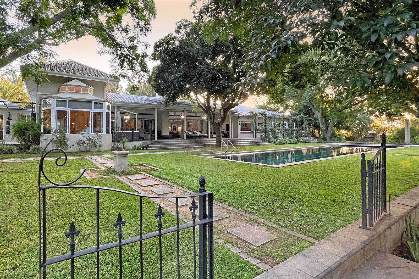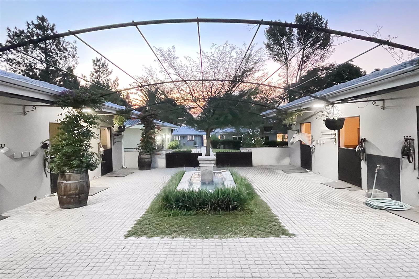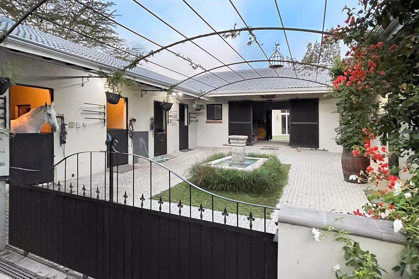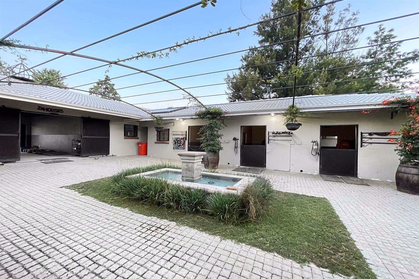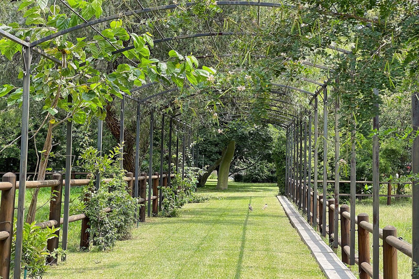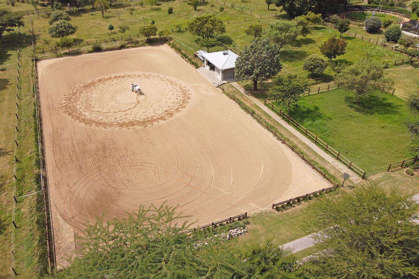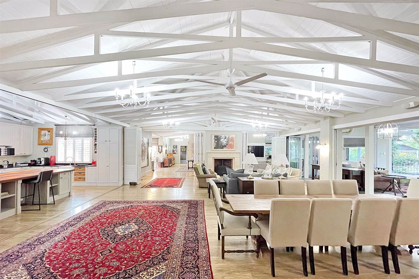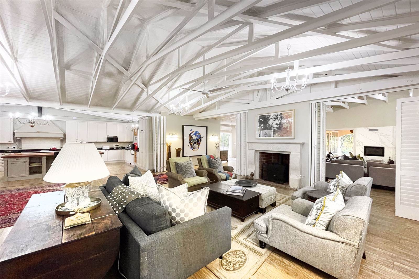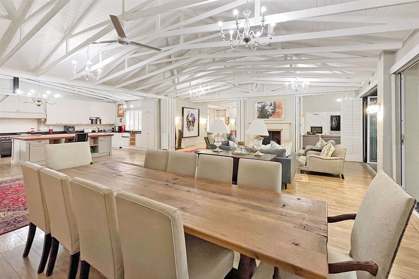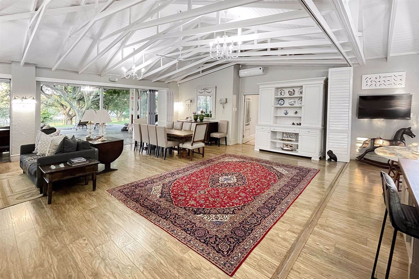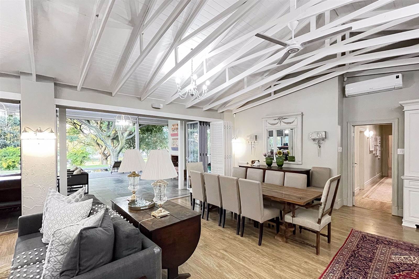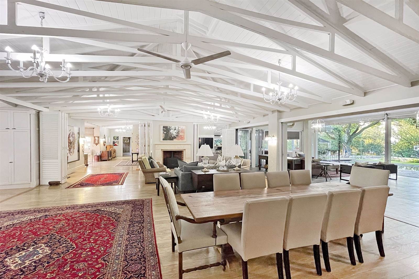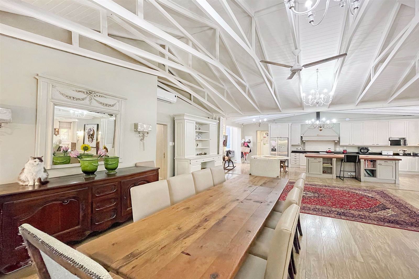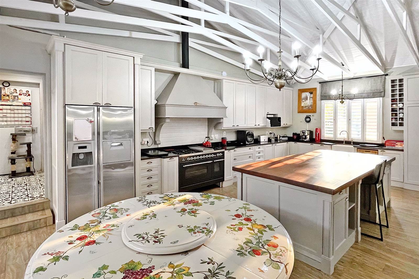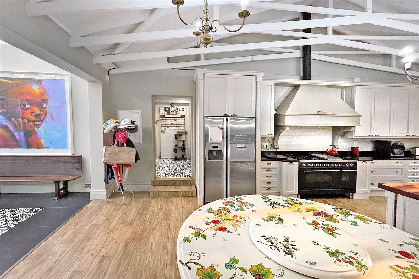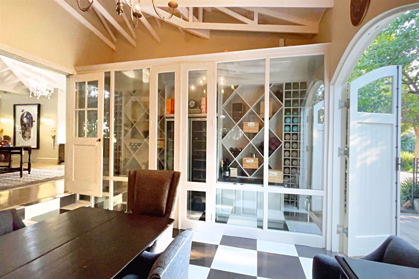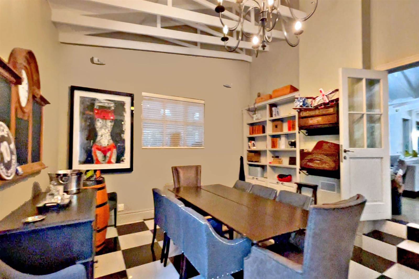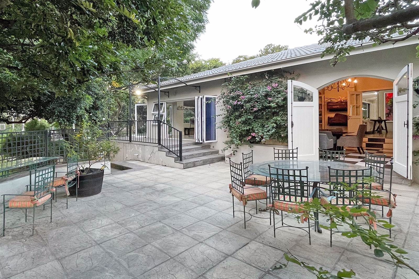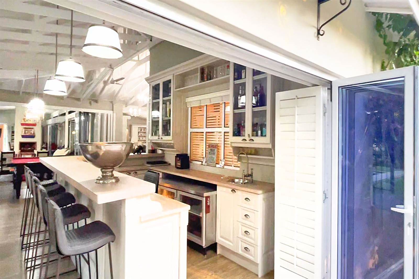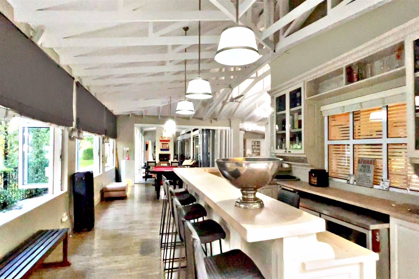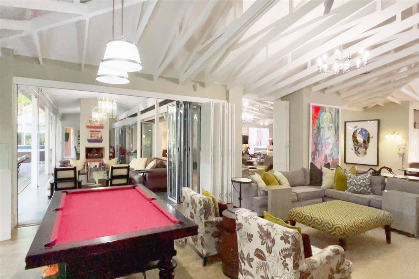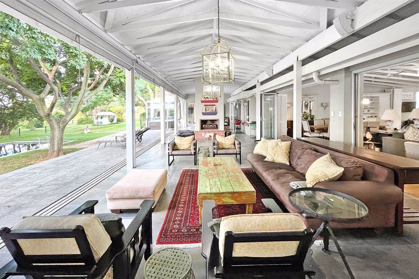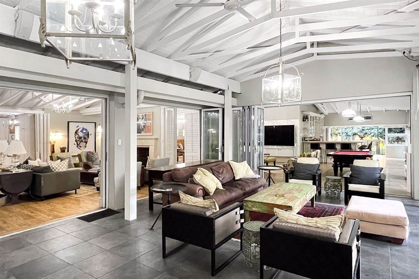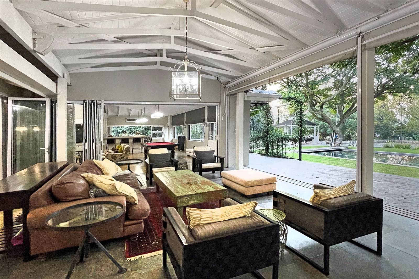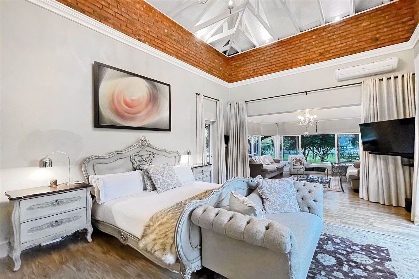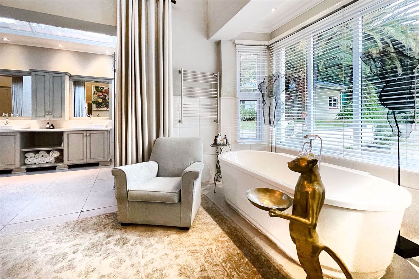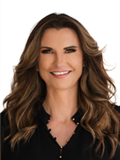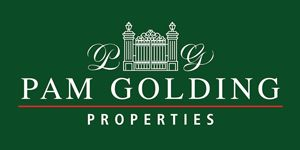4 Bed House in Kyalami AH
R 17 000 000
Country Masterpiece. Privately tucked away in the heart of the sought after Kyalami Equestrian area you will find this exquisitely appointed luxury home with an atmosphere of peacefulness and tranquility. Set on 2.6 hectares, reminiscent of a beautiful farm in the midlands with large established manicured gardens is a masterpiece that will forfill all your equestrian dreams. Every property detail was perfectly planned & constructed by the owners. Unique design combines open & flowing living spaces, generous receptions with glass stacker doors and plantation shutters to entertainers patio and pool. 4 spacious bedrooms all en suite. Main bedroom with closet island, extra high ceilings, sun lounge, fireplace, full bathroom and gym attached. Guest bedroom with lounge and office space, opens to the garden. Multiple open plan reception rooms, shutters to separate each individual area includes dining room, living room with wood burning fireplace, formal lounge, TV lounge, custom built in bar overlooking the manicured garden, lap pool and grassed terrace. Separate private dining area with built in airconditioned wine cellar and 2 wine fridges, underfloor heating. Bar overlooks magnificent garden with large trees and grassed terrace. Entertainment area with wrap around veranda, large seating areas with braai space and wooden fireplace. Feature open plan kitchen with large centre island, Ilve Cooker, walk in fridge, large mud room, scullery and laundry room. Additional accommodation includes a large luxurious open plan cottage with exposed trusses, ceiling fan, kitchen, wifi, underfloor heating, air con and en suite bathroom. Extra features include central vacuum cleaner, Bose sound system throughout the house and in the garden, tennis court, 20m heated training pool with solar and heat pump, tennis court gazebo, 3 water fountains, 55Kva Generator, wifi extensions throughout the house and into outbuildings, DSTV and wifi connectivity to staff rooms, borehole, irrigation system throughout 5 x 10000lit storage tanks, grey water and rain water harvesting system, solar geysers, bedroom 2,3,4 plus cottage have double glazing. Equestrian facilities include a stable block with 7 brick stables all rubberised with fans , storage barn big enough to include additional stables, 10 large grass wooden paddocks, 60m x 30m irrigated arena, 6 horse walker, arena gazebo.
Staff accommodation offers 2 bedrooms, central kitchen, living room, bathroom as well as a separate day staff room that includes shower, kitchenette and lock up cupboards. Storage facilities include 2 double garages 1 volume and extra depth with inter-leading man cave room with glass doors. Paved entrances to the main house and stable yard, 2 additional covered parking/storage areas,
Security electric fence, beams internal and external, guard house with external and internal access, guard house with toilet, kitchen, lockable cupboards, dual access to outside or inside.
