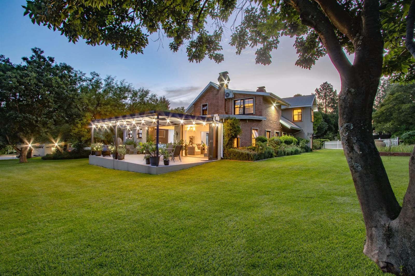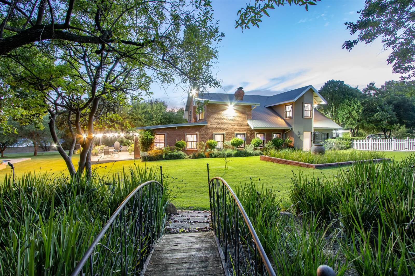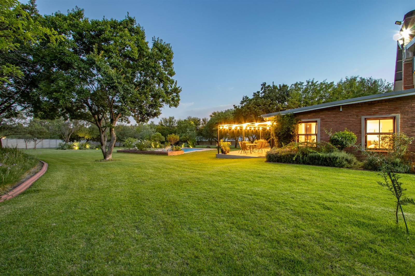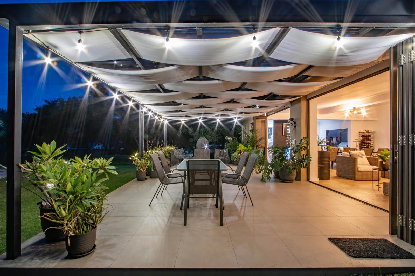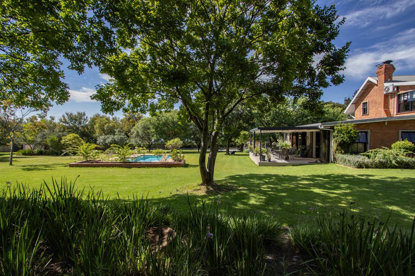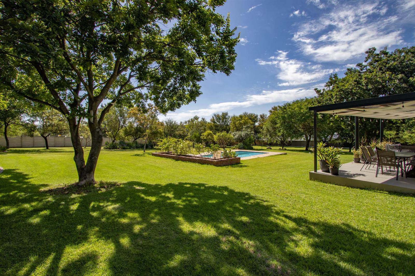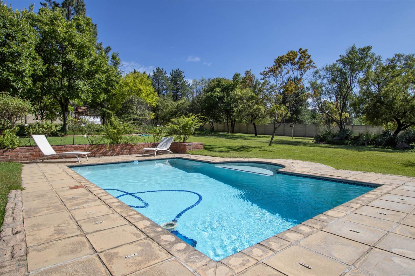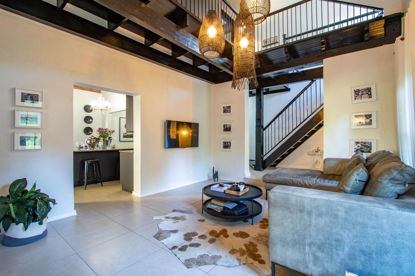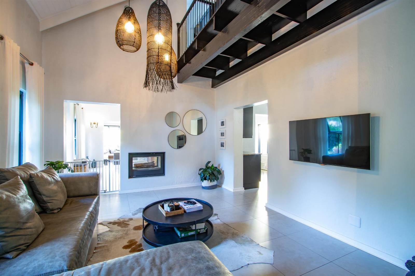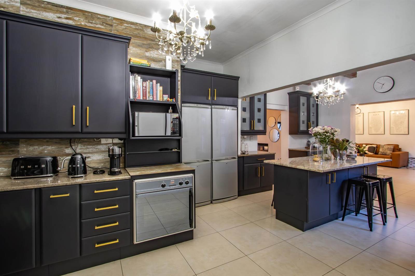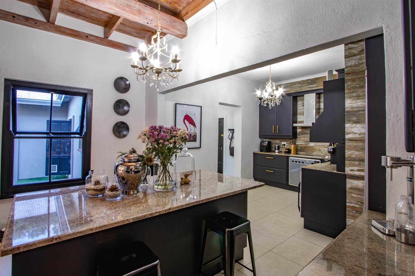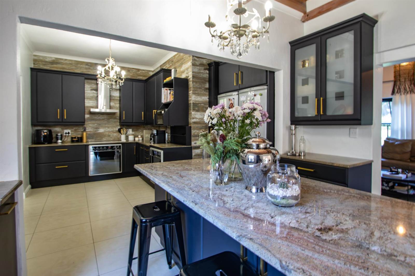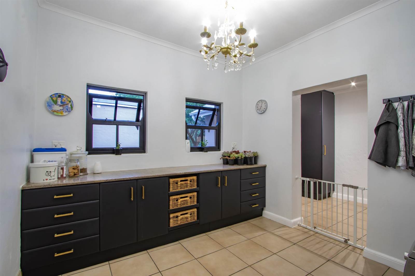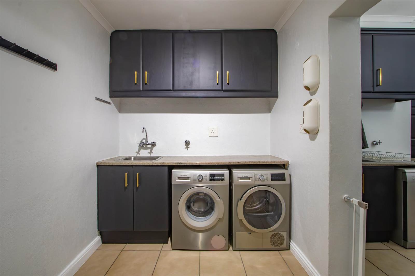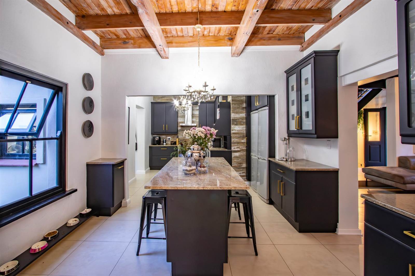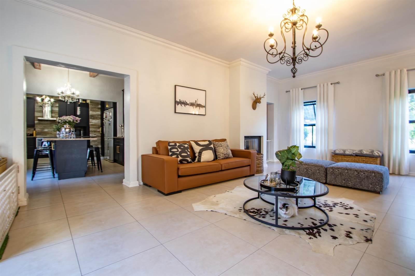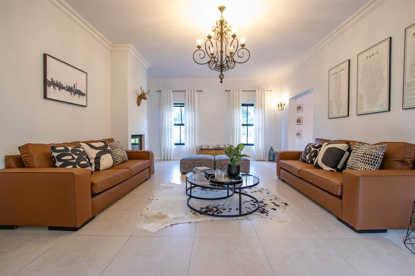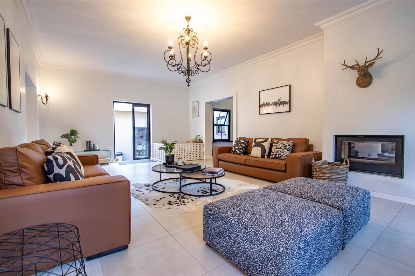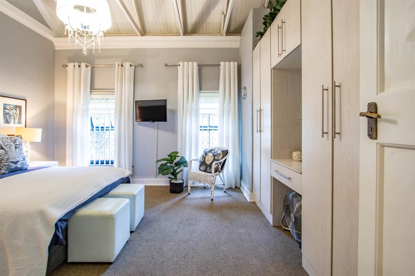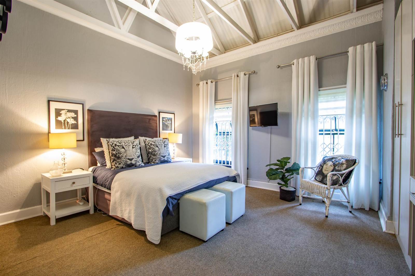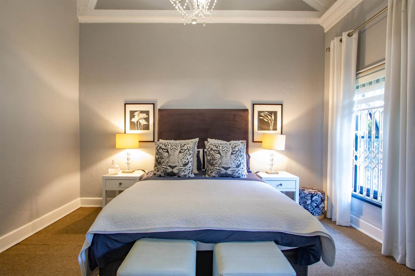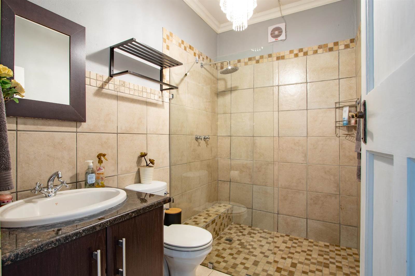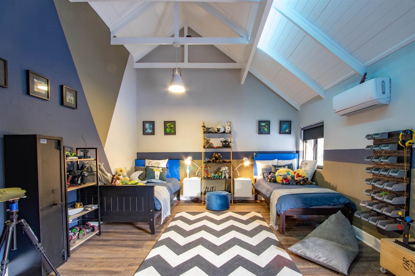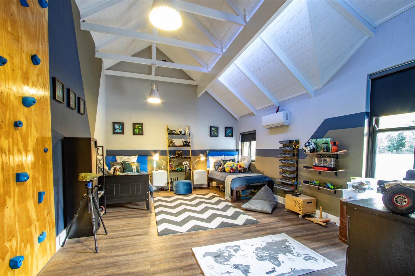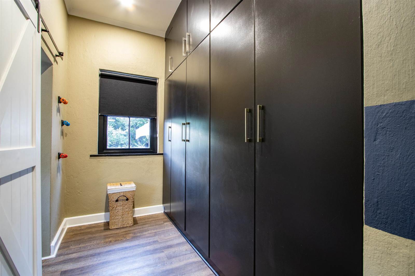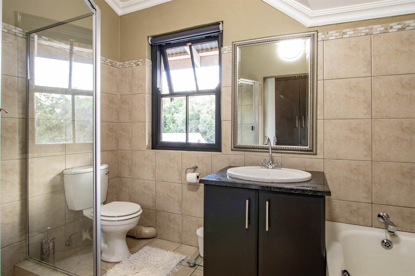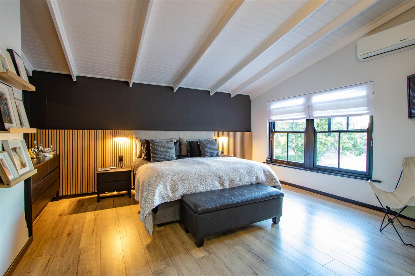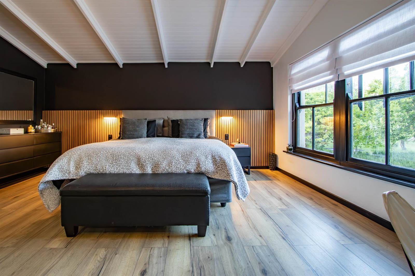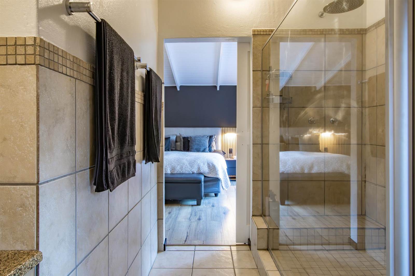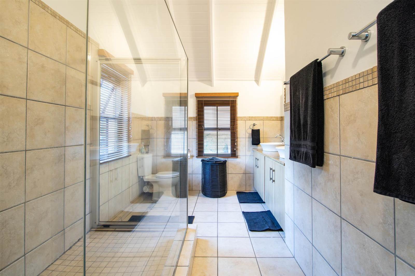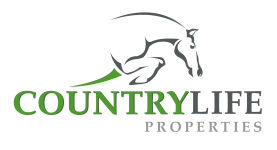4 Bed House in Kyalami AH
R 6 500 000
A Modern Farmhouse with Fantastic Entertainment Options Situated in the Heart of Kyalami in a Beautiful Garden Setting
The Residence
An inviting entrance hall with double doors and tiled floors leading into the various areas of the home.
Spacious lounge with central feature fireplace, doors leading to the large entertainment and to the central courtyard.
Centrally located TV Lounge / family room with double volume ceilings and wooden sash windows. Access provided to the feature kitchen.
Practical and spacious kitchen, well fitted with ample cupboard space and corner pantry unit. A central island work area, two Defy multi-function ovens, hob and extractor, granite work surfaces and a separate scullery / laundry area. Garage access is provided from the kitchen.
A magnificent entertainment area offering a superb entertainers lounge and dining area. Conveniently opening out to the undercover patio area overlooking the swimming pool and taking advantage of the beautiful garden setting.
Additional air-conditioned lounge / home office / gym located off the central courtyard.
Accommodation: Four bedrooms / Three plus study
Ground Floor
A lovely spacious, carpeted bedroom with built-in cupboards and exposed trusses.
Study or second bedroom.
Family bathroom offering a shower and loo.
Second Floor
A good sized Master bedroom with air-conditioning, laminate flooring, exposed wooden beams and a fitted dressing room. en suite bathroom offering large shower, dual basins and loo.
Another sizeable bedroom suite with air-conditioning, dressing room and en-suite bathroom offering a shower, bath, basin and loo.
Garden Cottage:
Open plan lounge and fitted kitchenette with a separate bedroom and contemporary modern bathroom, in a
peaceful garden setting.
Excellent Security:
Automated entrance gates, walling and electric fencing around the property.
Alarm system with beams and security lighting operating via a cellphone app. Trellidor security on windows and doors.
Camera surveillance system, approx. 10 cameras operate via a cellphone app.
Additional Features:
Four garages, double with automated doors adjoining the main residence and a further two garages with extra height
Double carport
20 kVA back-up Generator
Fibre-Optic Internet
Borehole water provided
Swimming pool. A large boma firepit
Large workshop with own access and driveway. (previously two stables, the original arena may be reinstated)
A stunning established and landscaped garden setting
Chromadek roofing. Wooden Windows and character filled finishes
Information:
Transfer duty: R512 600
Conveyancing costs: R88 000
Please note that costs do vary and these figures should be used for guideline purposes only.
Free Standing
Lounge
Main Ensuite
