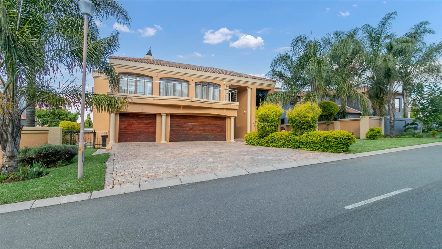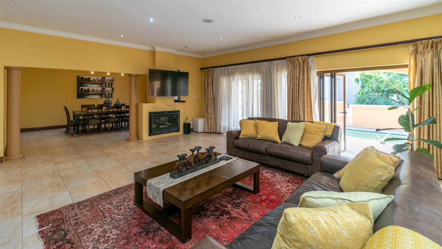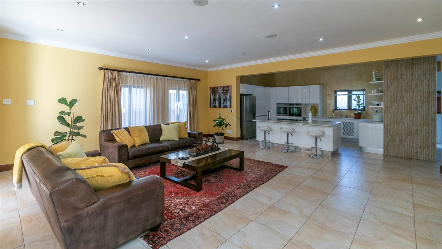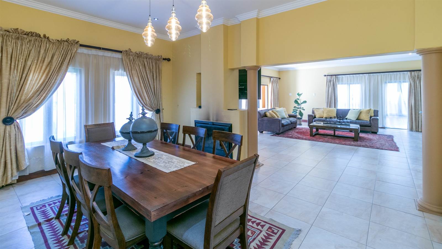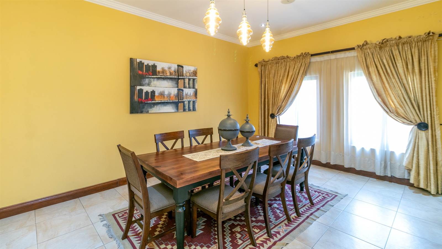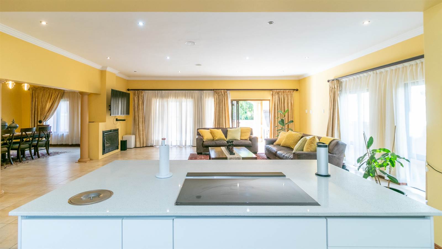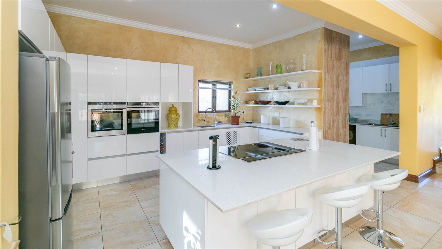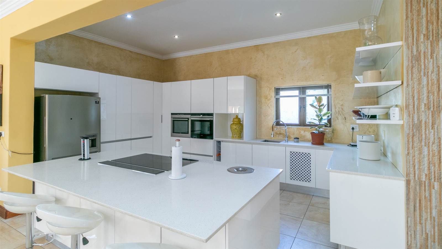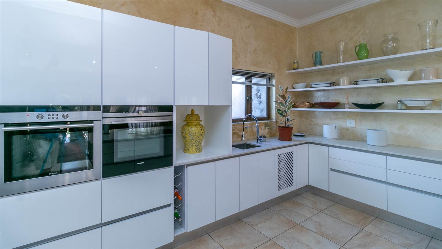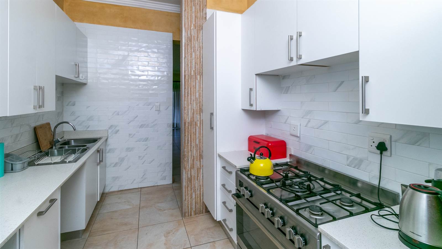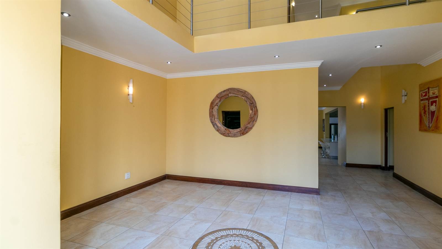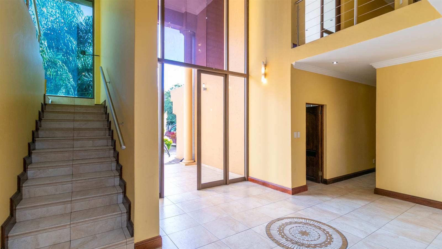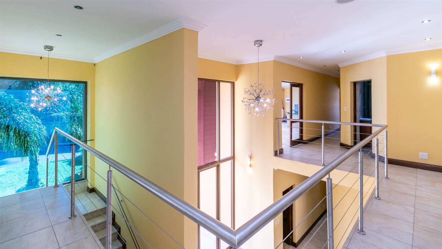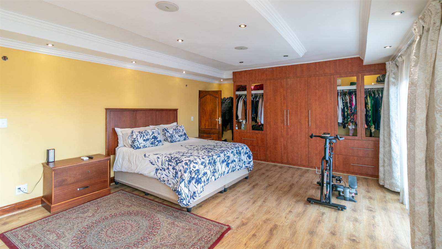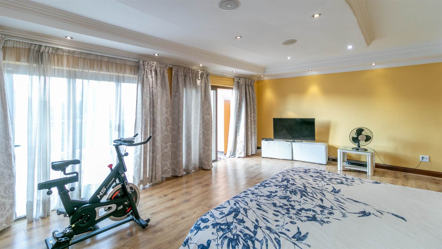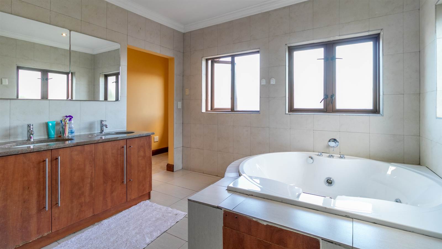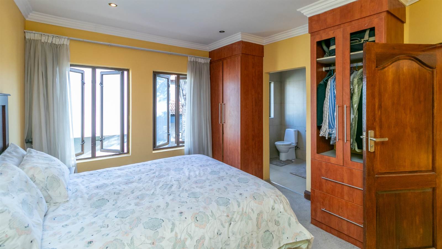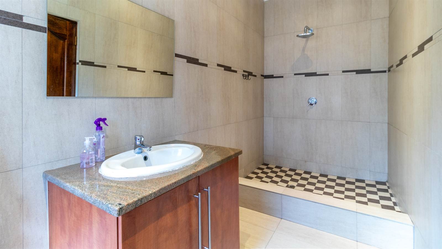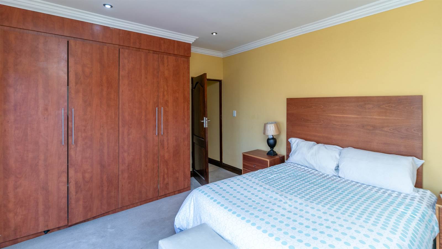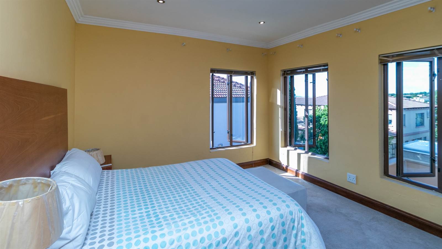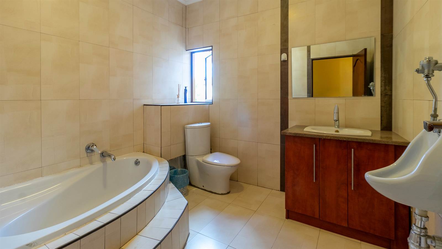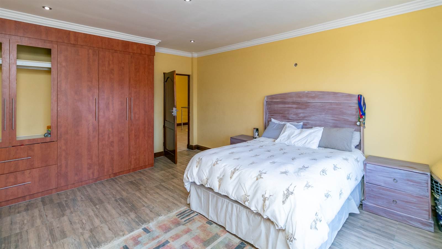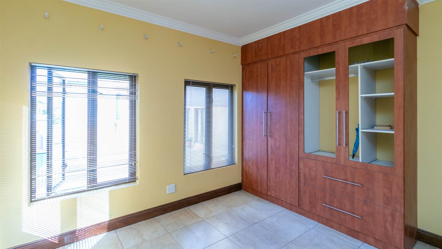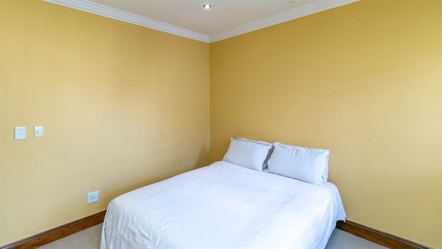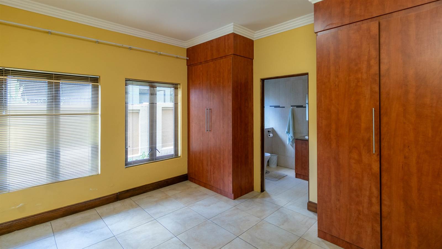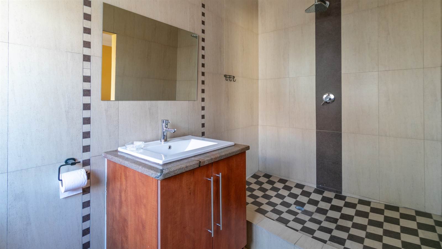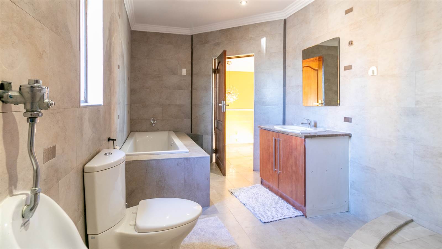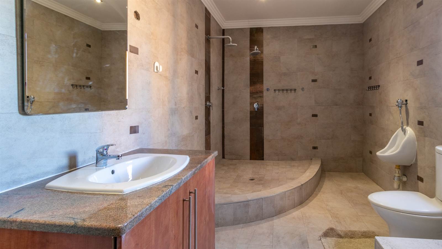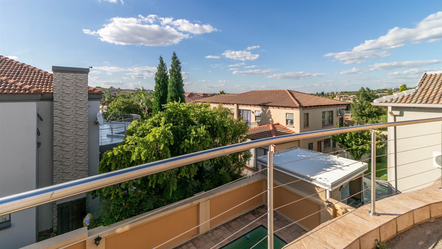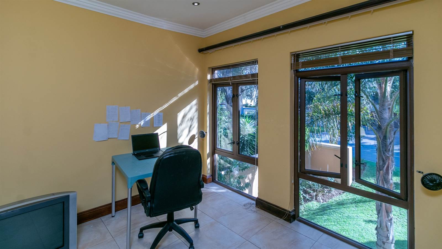Welcome to an extraordinary property that seamlessly blends opulence with functionality. This magnificent 7-bedroom house boasts 4 en-suite bedrooms, 6 bathrooms, 2 office/study rooms, and a wealth of amenities designed to elevate your living experience.
Key Features:
Downstairs:
Gourmet Kitchen: Step into a chef''s dream with a spacious kitchen featuring pristine white countertops, modern appliances, and a convenient scullery.
Elegant Dining Room: The dining area exudes sophistication, with heated floors creating a warm ambiance for memorable meals.
Inviting Lounge: Unwind in the inviting lounge, enhanced by the warmth of a shared fireplace, providing a cozy atmosphere for relaxation.
Executive Office: The house offers two dedicated office/study rooms, perfect for remote work or quiet reflection, one located upstairs and another one downstairs.
En-suite Bedrooms: Two luxurious en-suite bedrooms on the ground floor offer privacy and comfort.
Upstairs:
Masterful Master Suite: The master bedroom, with access to a private balcony, is a sanctuary of luxury. Enjoy the convenience of an en-suite bathroom designed for indulgence.
Additional Bedrooms: Three additional bedrooms provide ample space for family and guests, with a shared bathroom catering to their needs.
Entertainment Extravaganza: The upstairs entertainment area is a haven for leisure, complete with a balcony and a braai area offering panoramic views. This space is perfect for gatherings and relaxation.
Modern Comforts:
In-house Sound System: Immerse yourself in music with an in-house sound system, featuring speakers in select rooms. Control the sound seamlessly for a personalised audio experience in each room
Heated Floors: The lounge, dining area, and entertainment room boast heated floors, ensuring comfort even during the coldest nights.
Fireplaces: Enjoy the warmth and ambiance of two fireplaces - one in the entertainment room and a shared fireplace between the lounge and dining area.
Location:
Situated in Savannah Hills Estate, Midrand, this residence offers a perfect blend of luxury and practicality. Convenient access to amenities and a serene neighbourhood make it an ideal home for those seeking the pinnacle of comfort.
This Home is Ideal for:
Homeowners who appreciate luxury and functionality.
Families desiring spacious living with a touch of elegance.
Family professionals seeking a home with office or study spaces.
Don''t miss the chance to experience the epitome of sophisticated living. Contact us today to schedule a private viewing of this exceptional 7-bedroom residence.
