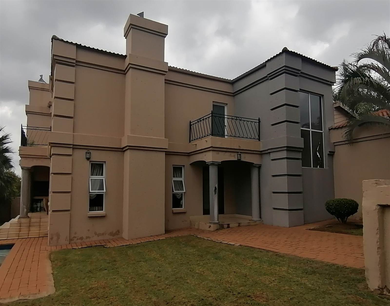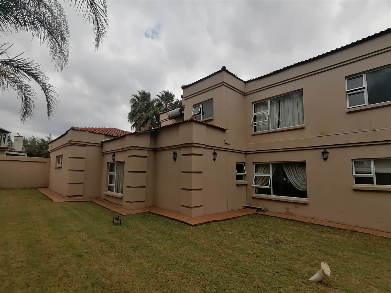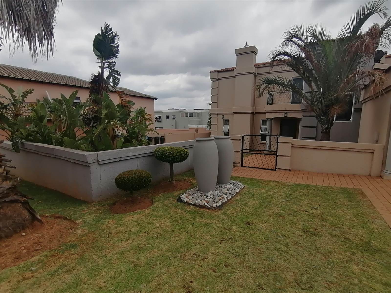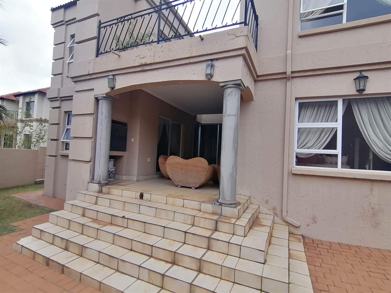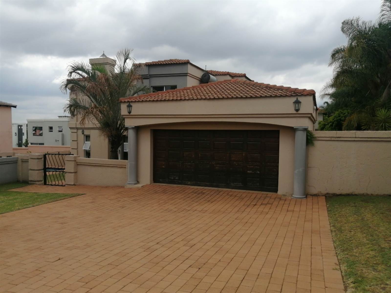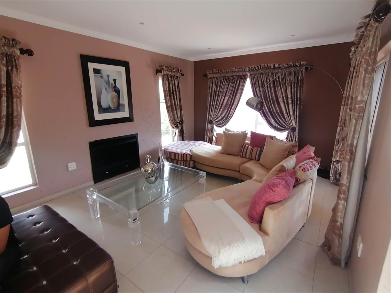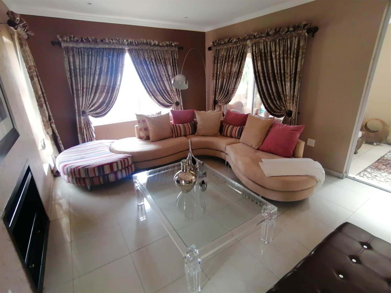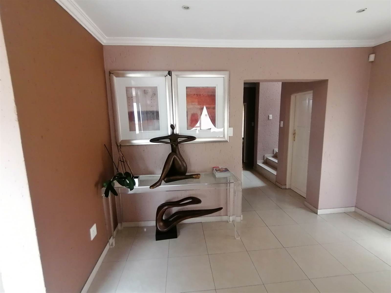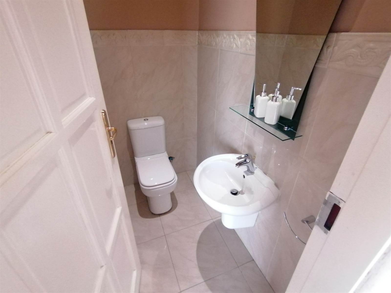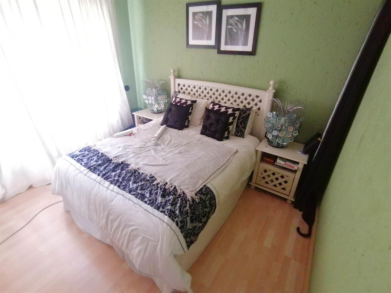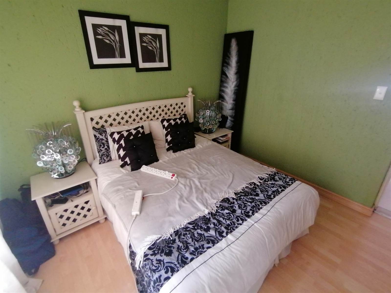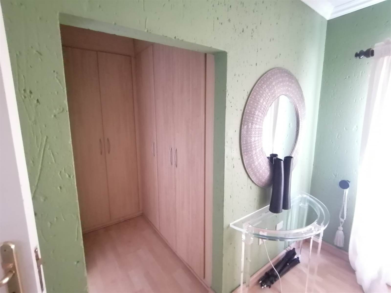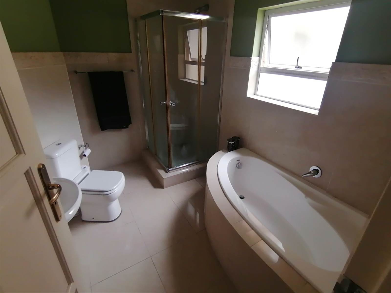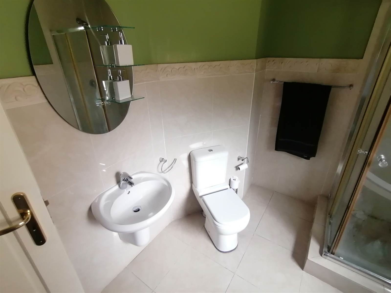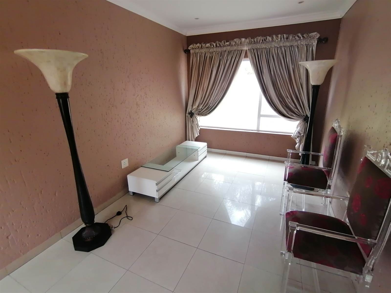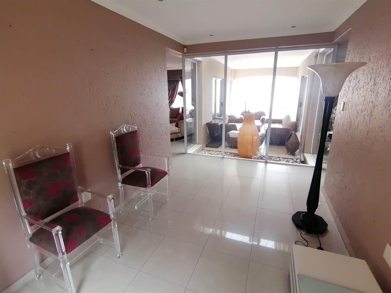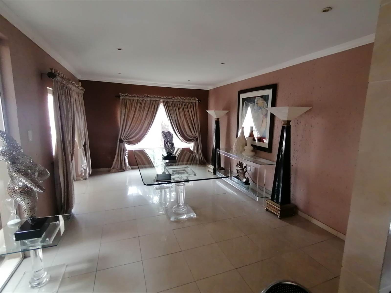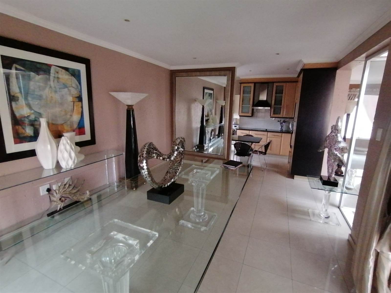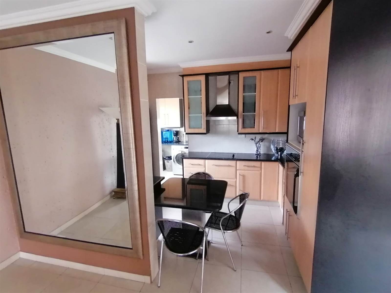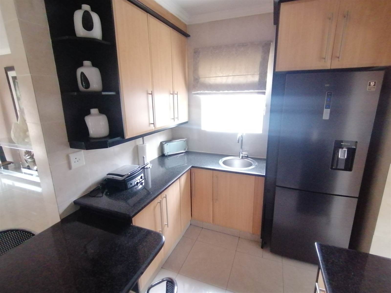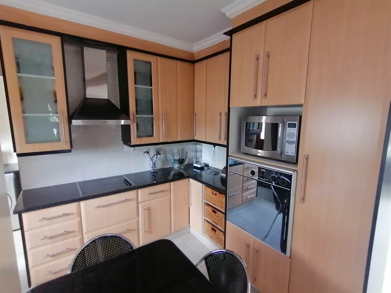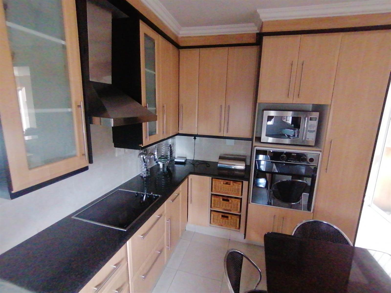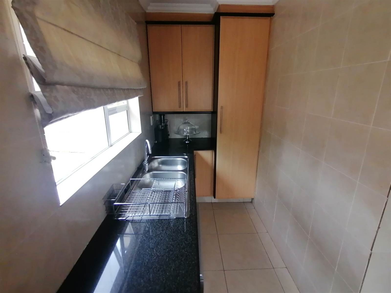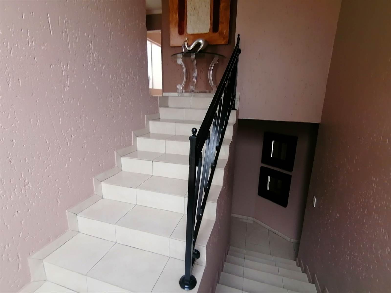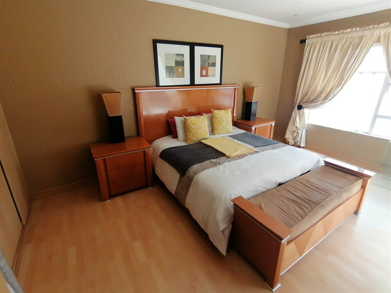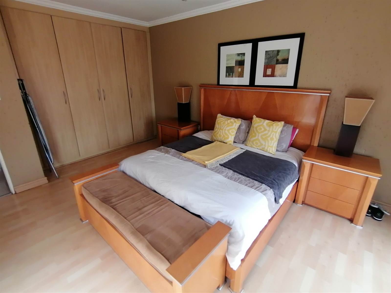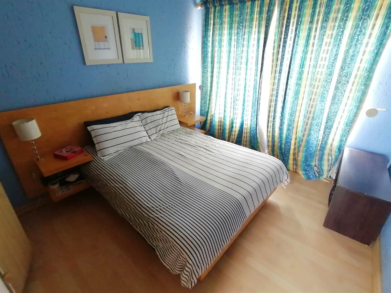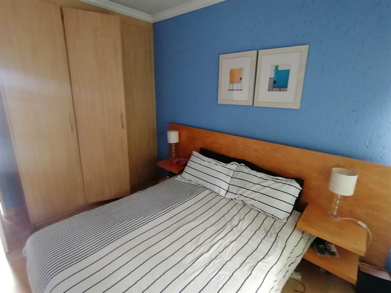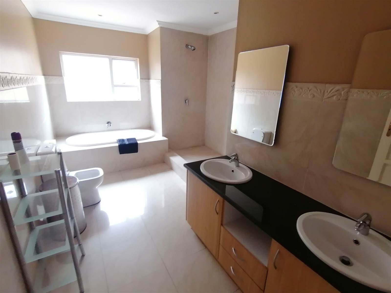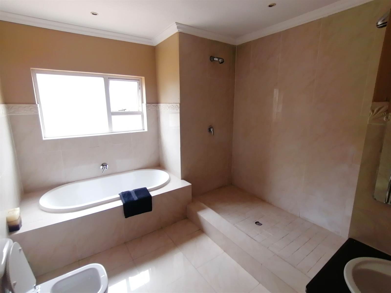4 Bed House in Sagewood
R 3 400 000
4 Bedroom House in Savannah Hills Estate
This 4-bedroom house is situated in the 24/7 secured Savannah Hills Estate. Entering on the ground floor you find an entrance hall and the living room and a guest toilet. There is a guest room with an en-suite full board bathroom and walk-in cupboard. There is an open plan family room. The is a dining room attached to the open plan kitchen. Both the living room and dining room has access to the covered patio with a built-in braai, looking out onto the garden and pool area. The kitchen has a breakfast nook, cupboards with granite tops, eye-level oven, glass hob with extractor fan and a scullery with more cupboards and double basin. There is a door walking onto the back garden.
Up the stairs you will find 3 bedrooms. Bedrooms 3 has built-in cupboards and bedroom 2 has built-in cupboards and has access to the balcony. Both rooms are serviced by a full board bathroom with a large unique open double shower.
The spacious main bedroom has a walk-in cupboard with an en-suite full board bathroom.
The property is fully walled and has a double garage.
The estate has easy access to the main routes and the N1 highway, and is close to good schools, medical facilities and shopping malls.
