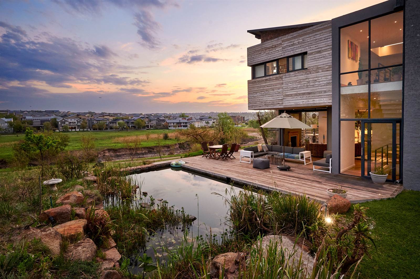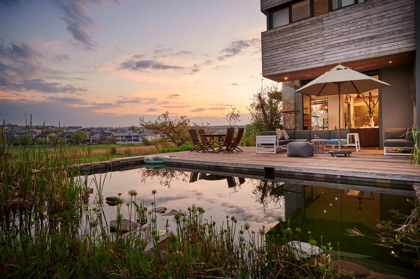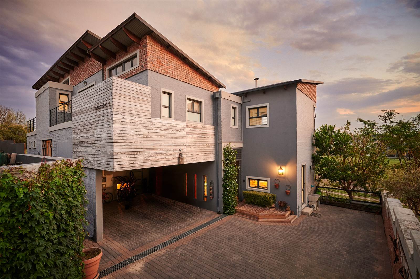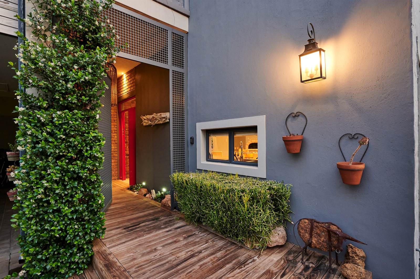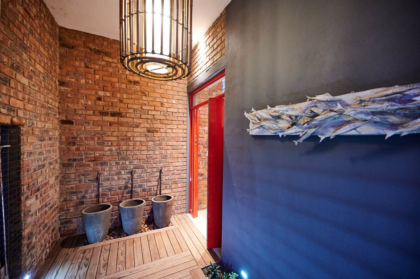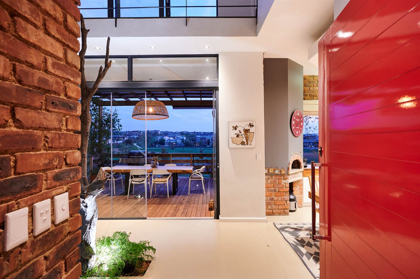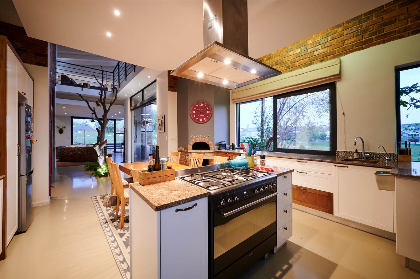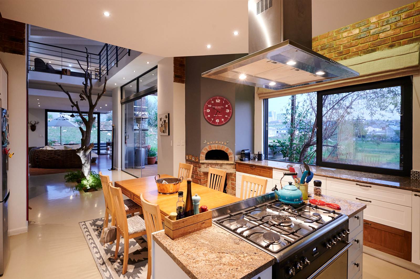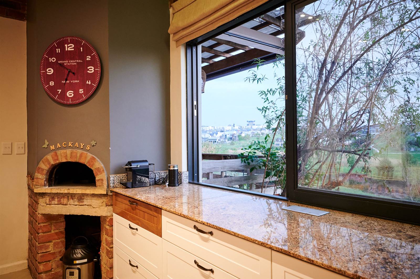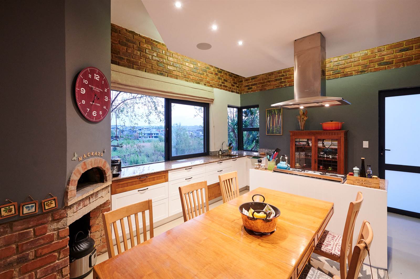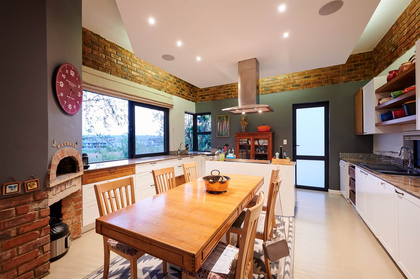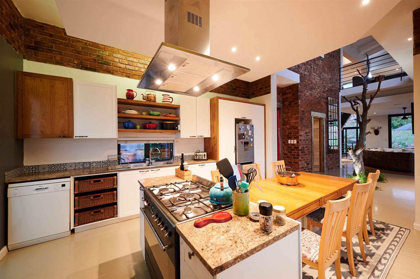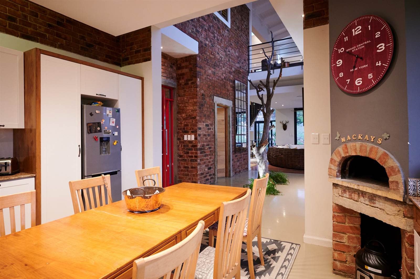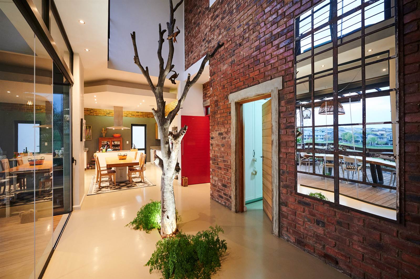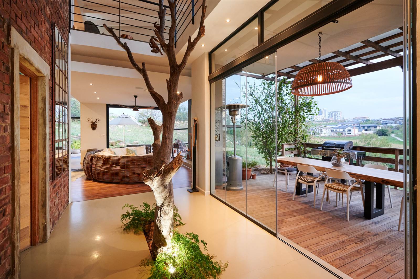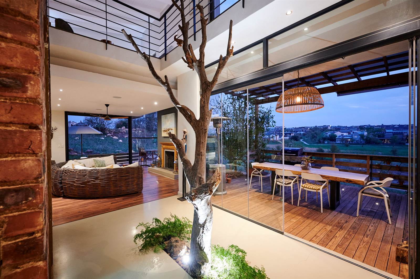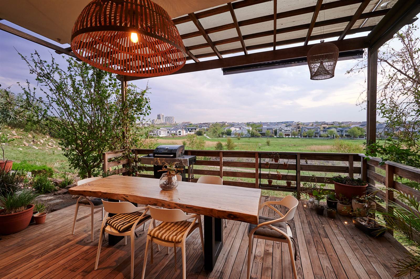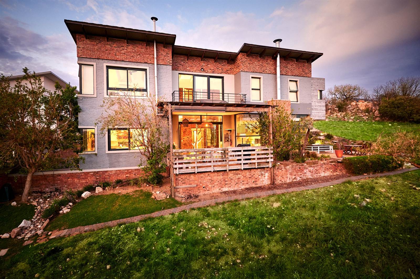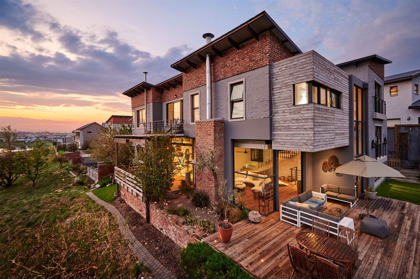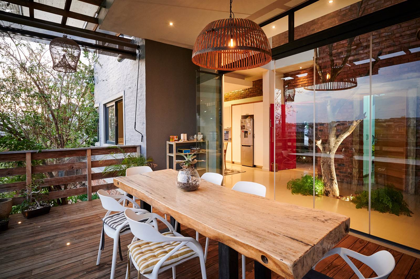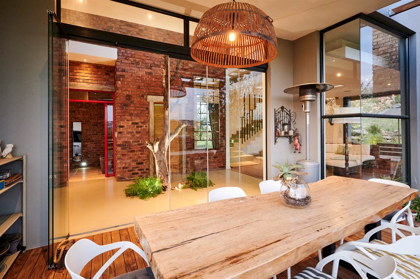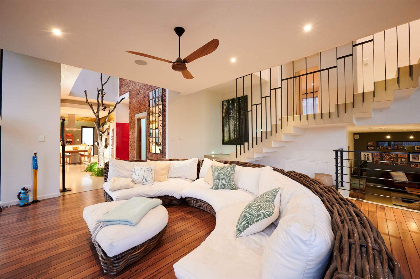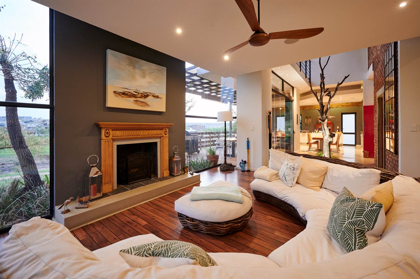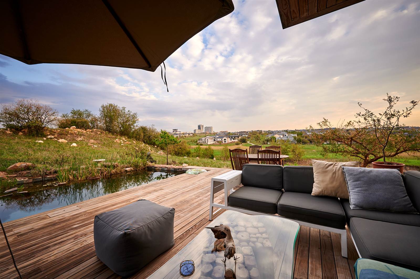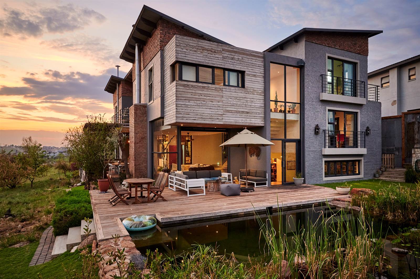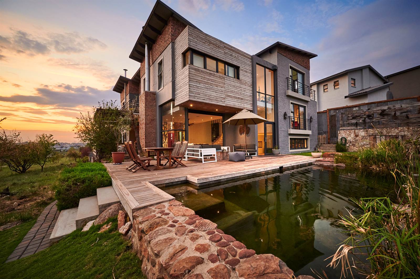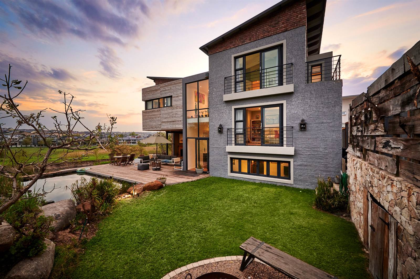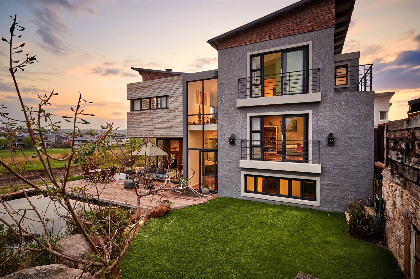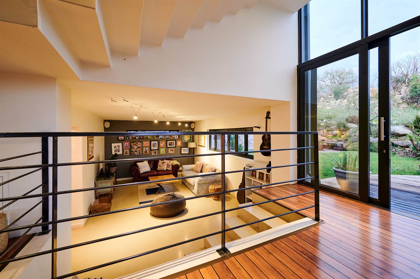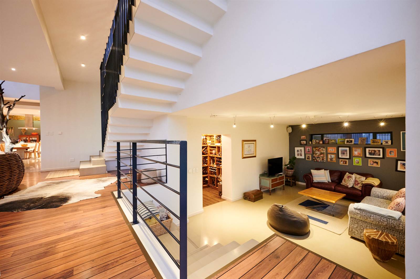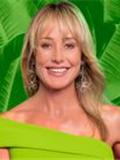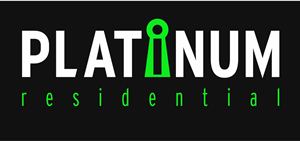5 Bed House in Waterfall Country Village
R 9 399 000
Slightly elevated with greenbelt on two sides, this fantastic family home is an idyllic natural retreat. Characterised by contemporary elements of glass, metal and face brick, the design of the home enhances the space and natural light, with luxurious touches in the seamless teracoat flooring, clerestory windows and double volumes. Cleverly designed to maximise the size of the home with a relatively small footprint, the split levels house the five bedrooms on two floors.
The cheerful red front door to the right of the double garage, leads into a bright and minimalist open plan living area, that begins with the kitchen. Wide sliding windows offer stunning views, and the built-in pizza oven and family dining area make this a converging point. Shaker style cabinetry in white and natural wood balance the natural granite countertops, with the central island housing a SMEG gas electric cooker. The separate scullery/laundry offers more storage and caters for two appliances. Alongside the kitchen, frameless glass doors fold back to reveal a covered dining deck, with beautiful views across the estate. The formal lounge has a wood burning fireplace framed by oversize windows and opens to the partially covered veranda and pool.
The sunken TV lounge is a cosy spot to relax, leading into the wine cellar, with smart wooden and glass-fronted cabinets. The arched brickwork is exquisite, and this room incorporates the guest cloakroom. Moving upstairs, a large pyjama lounge enjoys the spectacular views, with a balcony off to one side. The open plan study provides an ideal work spot, with views over the lovely natural pool. Also on this level, two generously sized bedrooms, each with a shower en suite, have overhead fans and stylish wood-look vinyl flooring. The very spacious air-conditioned master suite includes a walk-in dressing room and lofty en suite bathroom with oval tub and shower. Up a few steps to the top level, a coffee station is handy, opposite a full family bathroom with double vanities, bath and shower, which is neatly sandwiched between the final two bedrooms.
Outside, the low maintenance garden merges with the greenbelt, unrestricted by fences or walls, creating the feeling of being on the edge of wilderness. The natural, chemical-free pool offers a unique swimming experience that is environmentally friendly. In the same theme, power is supplied by an efficient solar panel-inverter-battery system, with solar geysers for hot water. A heat pump supplies underfloor heating and cooling for the ideal indoor climate downstairs.
Creative architecture and meticulous attention to detail have synergized to create a truly remarkable home, in an enviable location.
Disclaimer
Platinum Residential has taken extensive measures to guarantee the precision of the marketing material presented in this listing. However, it''s important to acknowledge that despite our diligent efforts, errors or omissions may inadvertently arise. Please be aware that all information enclosed herein is subject to modifications and updates.
