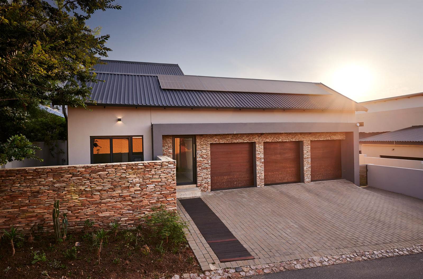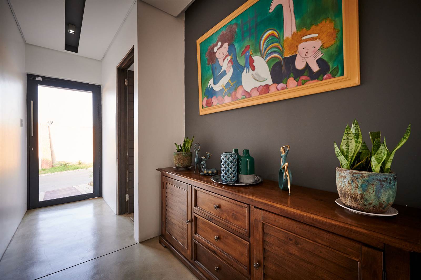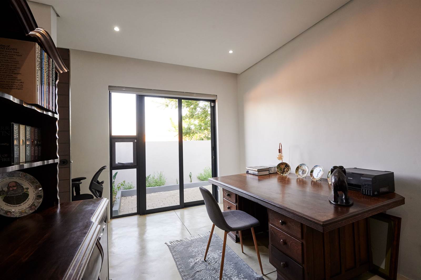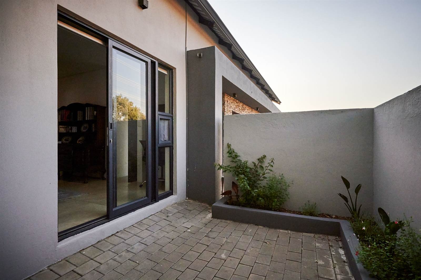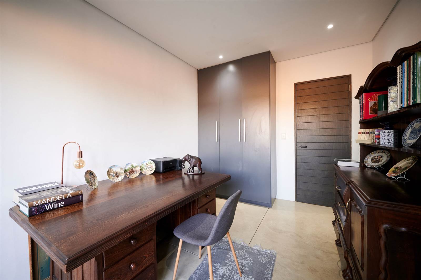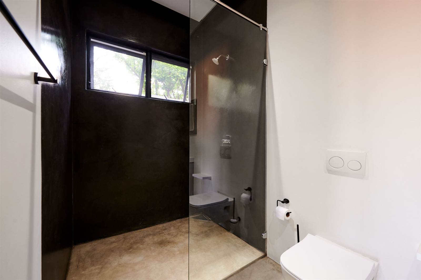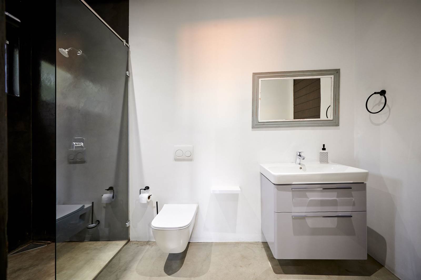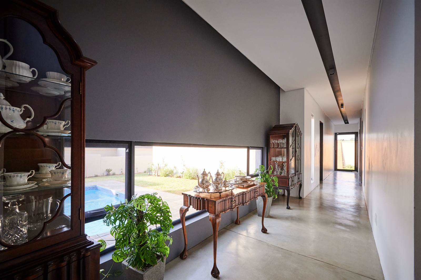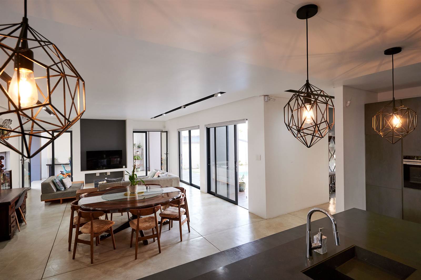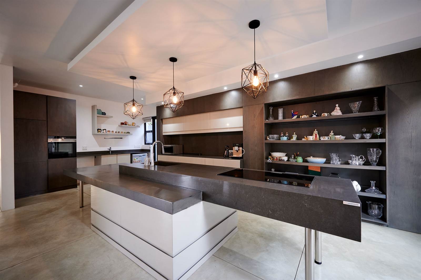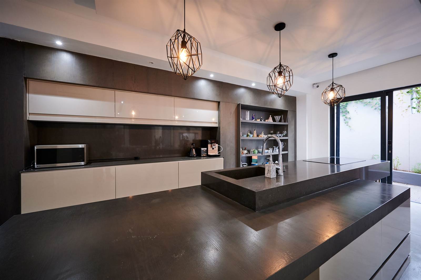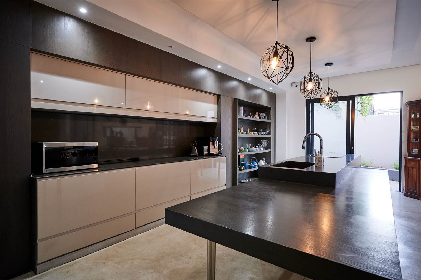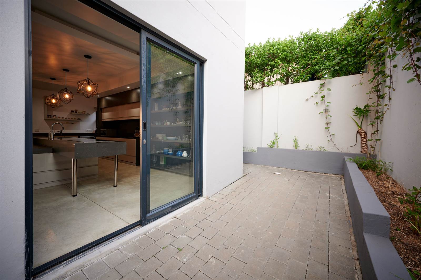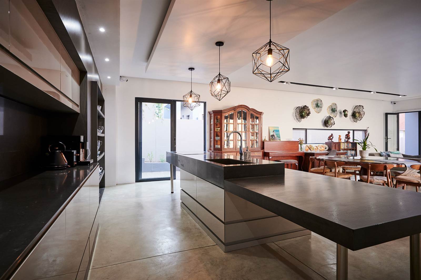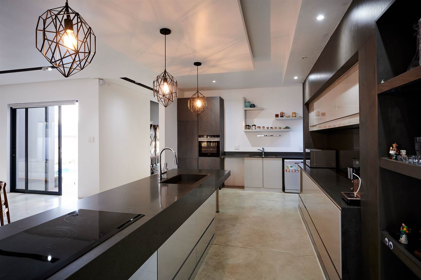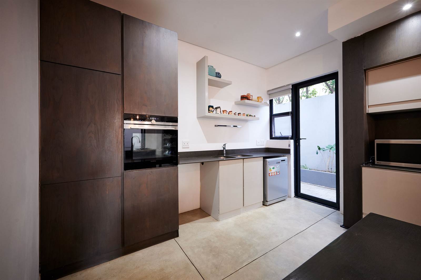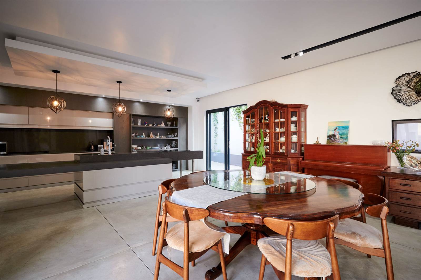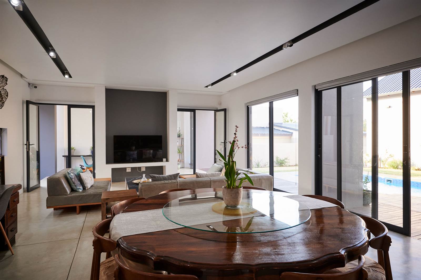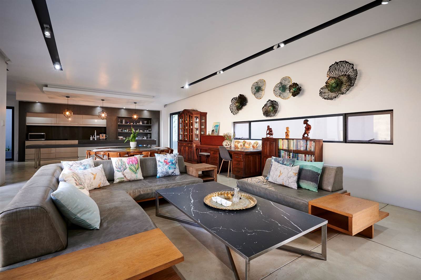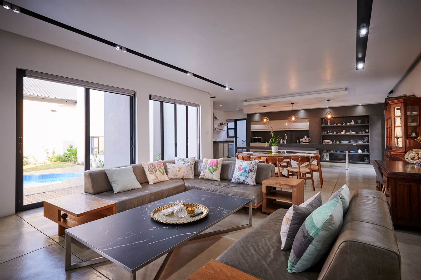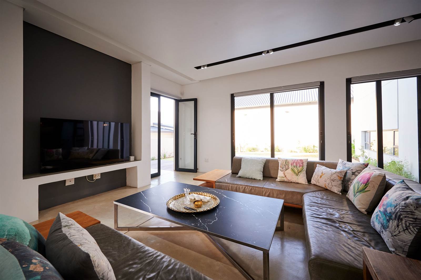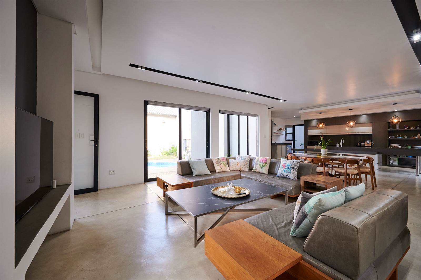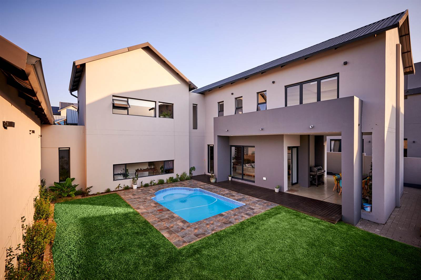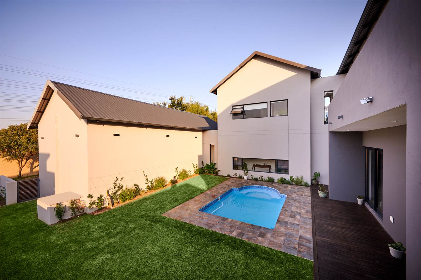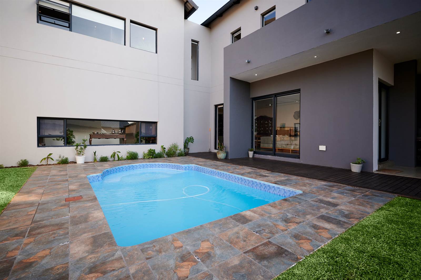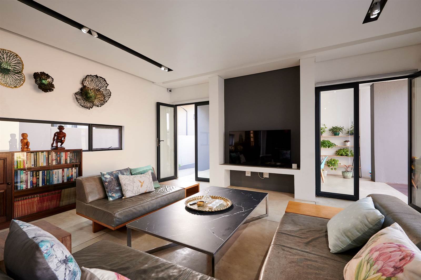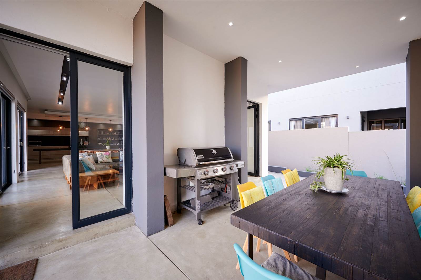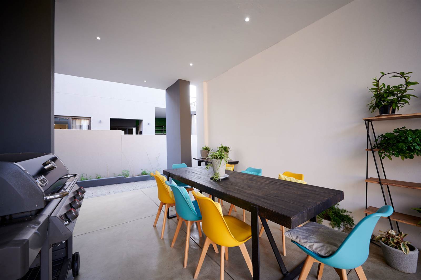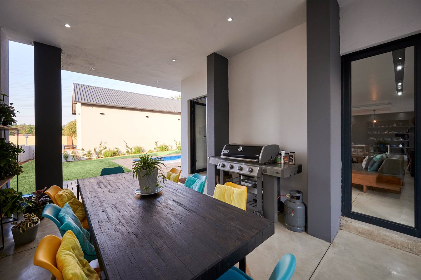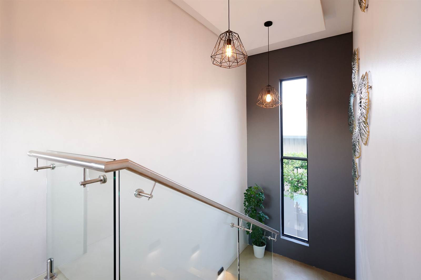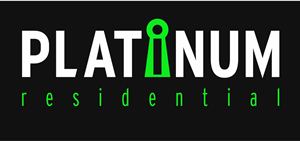4 Bed House in Waterfall Country Village
R 6 799 000
Stark, modern design and bold, dark feature walls characterise this spacious family home, on the edge of the Waterfall Village Estate. Cemcrete flooring, metal doors and windows and unfussy finishes translate into a clean, uncluttered look throughout that creates the perfect blank canvas.
The glass entrance door is located to the left of the triple, tiled garages framed in a stacked rock finish that echoes that of the garden wall. Immediately to the left is the very private guest suite, with shower and guest toilet. Opening through sliding doors to an enclosed courtyard, this room is far enough away from the main house to guarantee peace and quiet. A hallway links the entrance to the open-plan living area, which begins with the kitchen.
The modern kitchen features a custom-built island that houses a wooden topped dining area, as well as the Siemens glass hob and prep sink. Grey cabinetry is offset by glossy cream cupboards and drawers, enhanced by Caesarstone counters. The fridge is integrated into the cabinets, continuing the sleek look, with the scullery at the far end of the kitchen. A sliding door offers easy access to the herb garden outside.
The dining area is alongside, with sliding doors to the sparkling pool. The large lounge extends beyond, opening to both the pool and the covered patio at the end of the house. Roller blinds on the windows emphasise the clean look. When all the doors are open, the outside is invited in, creating a generous space for entertaining. The garden is grassed but has enormous potential for development.
Moving upstairs, the simplicity of the design continues, with a pyjama lounge that is central to the three bedrooms. All quite similar in look and feel, the bedrooms are en suite, with taps and basins by Hans Grohe and Geberit. The main bedroom is vast, with stacking doors to a private balcony. The main en suite features twin showers and an elegant freestanding bathtub, located beyond the elegant walk-in closet.
Hot water is supplied by gas geysers, and a solar panel, inverter and battery system is set up to take care of power needs. There is also a self-contained staff room, with kitchenette.
Disclaimer
Platinum Residential has taken extensive measures to guarantee the precision of the marketing material presented in this listing. However, it''s important to acknowledge that despite our diligent efforts, errors or omissions may inadvertently arise. Please be aware that all information enclosed herein is subject to modifications and updates.
