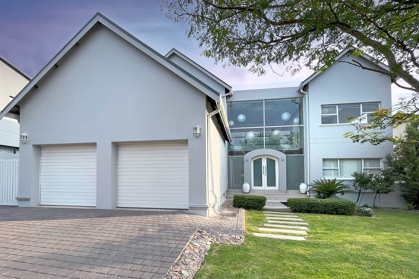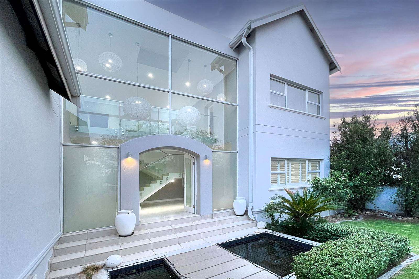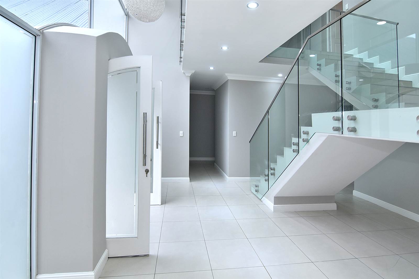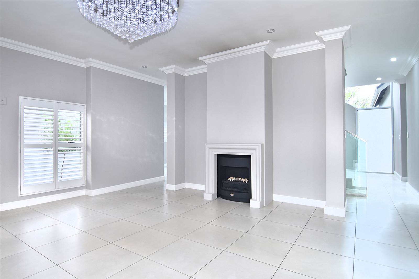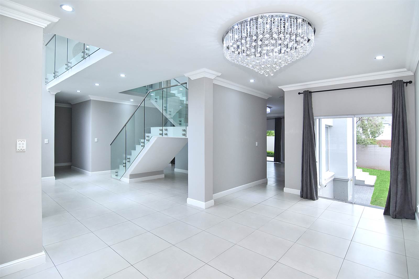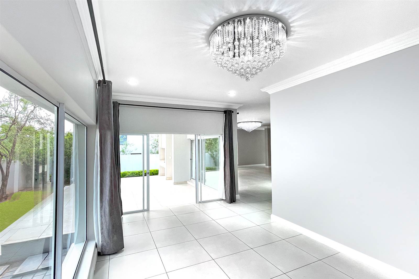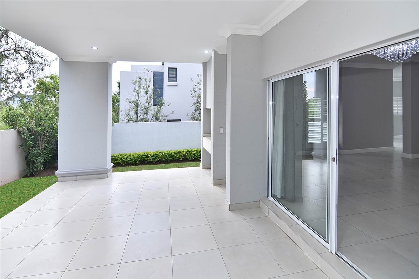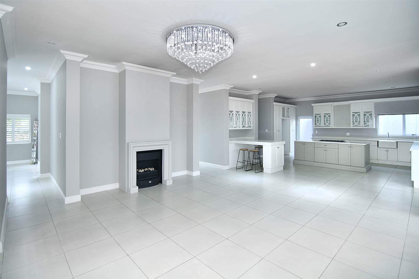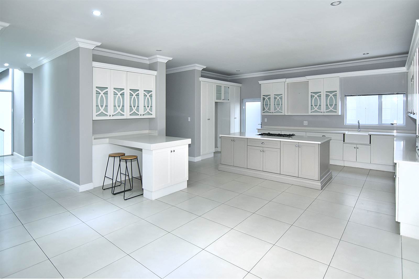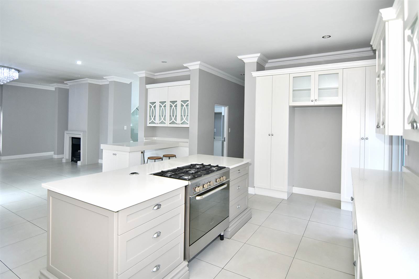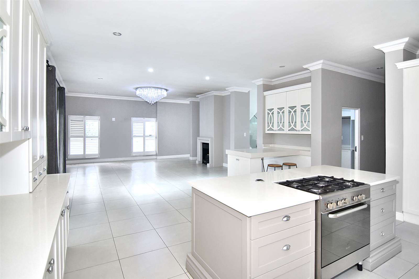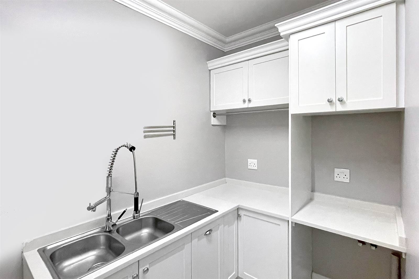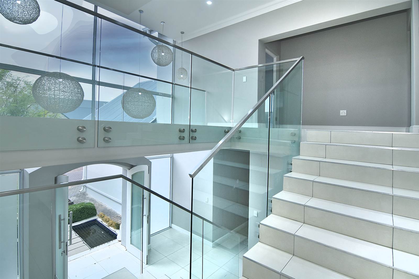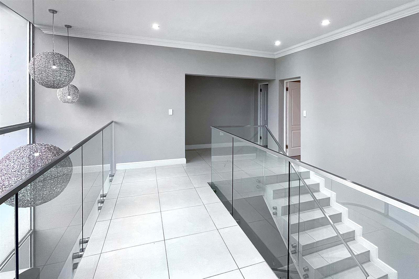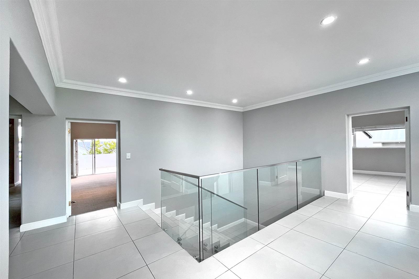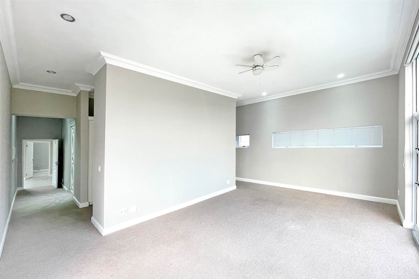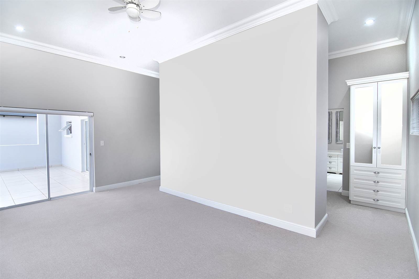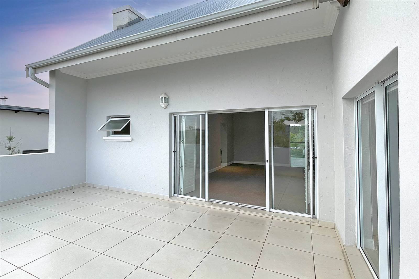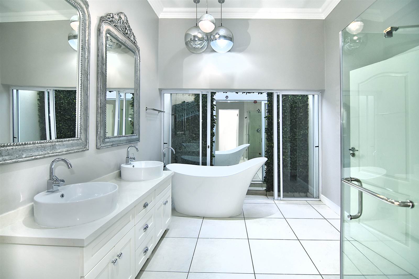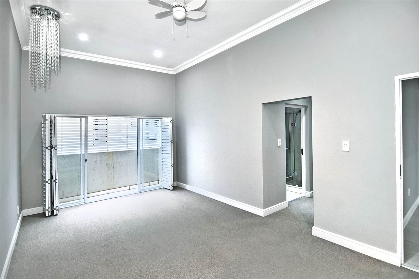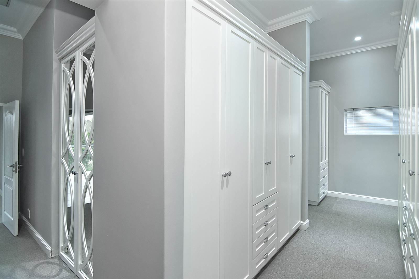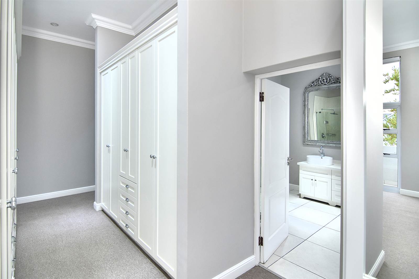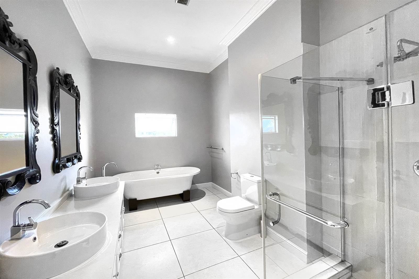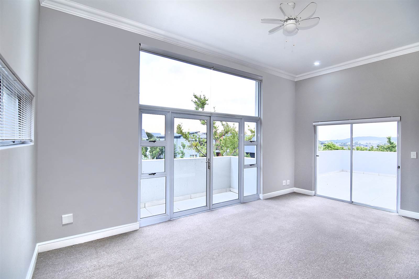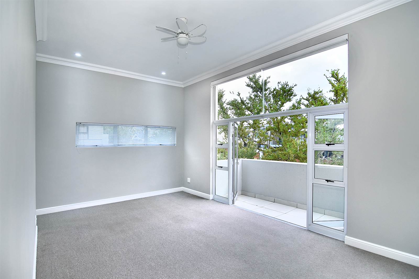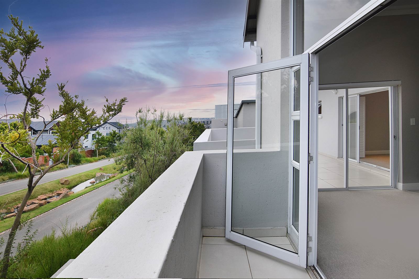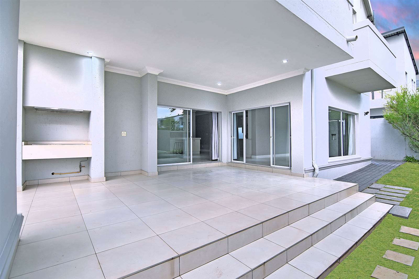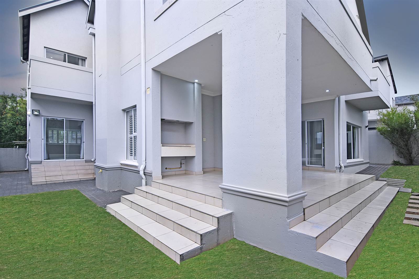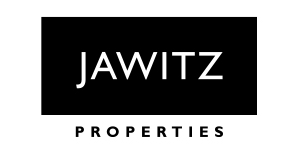This property oozes street appeal. From the moment you drive up to it, you will be captivated by the aesthetic appeal present in the detail.
The stunning double volume entrance welcomes one into the downstairs living areas. The flow of space is seamless a cosy formal lounge to the right of the impressive staircase has sliding doors to the garden. To the left one arrives at the main living room which enjoys a gas fireplace, doors onto the covered patio and is open plan onto the kitchen. Beyond the kitchen and also opening onto the patio is the dining room. The covered patio features a built in gas braai.
This kitchen is an expansive space, boasting a large centre island with gas oven and hob and quartz tops. The decorative cupboard doors are unique and enhance the living area. A practical, dedicated breakfast nook is a useful feature.
A guest cloakroom, separate scullery/laundry, double garage, with a storage alcove and staff accommodation tick the functional boxes to complete the downstairs areas of this home.
Impressive feature lights guide one up the staircase with its modern glass balustrades. Design elements from downstairs are carried through and the same crisp colour palette translates beautifully in the bedrooms and bathrooms.
The 2 family bedrooms are large - they have American shutters at the windows, carpets, built-in cupboards and ceiling fans. Both have spacious full en-suite bathrooms. The main bedroom suite is a sumptuous space. Generous walk-in cupboards (with decorative doors) lead to the opulent en-suite bathroom, where a mirror wall and vertical garden feature, compliment the sense of light and space. A free standing bath, double vanities and large shower add to the feeling of luxury. The spacious study/games room/gym has sliding doors onto a small balcony and is a very useful multi-purpose space.
Situated in the heart of the estate, within walking distance to the clubhouse and all the amenities which it has to offer, this contemporary home offers easy family living to discerning buyers. Last but not least, in the interests of energy saving, there are 2 solar geysers, a 5kva battery and inverter.
Please call me to arrange a private viewing of this stunning property.
Disclaimer: Whilst every care has been taken in the preparation of this listing we cannot be held responsible for any error/ omissions that may occur.
