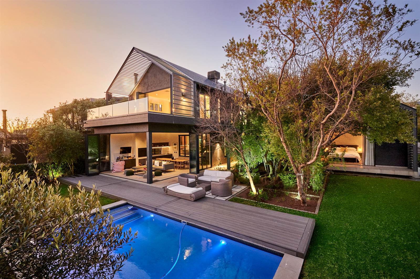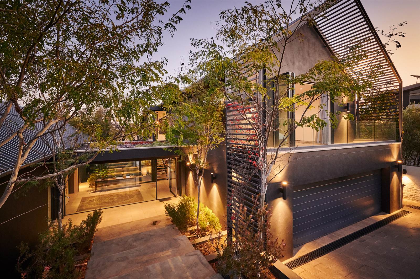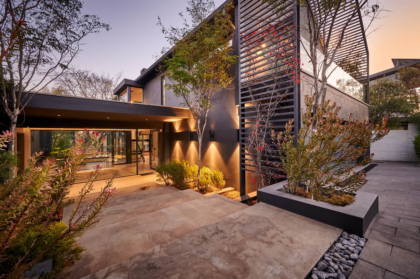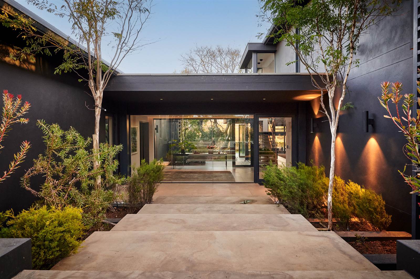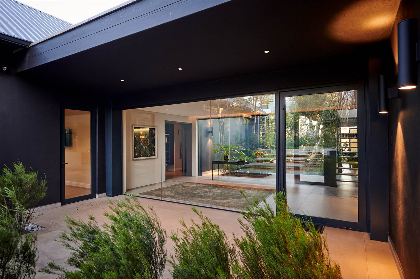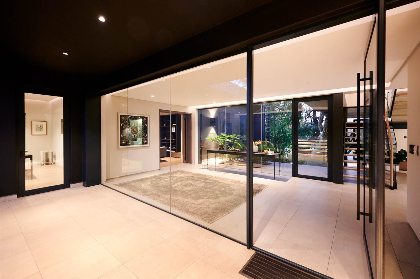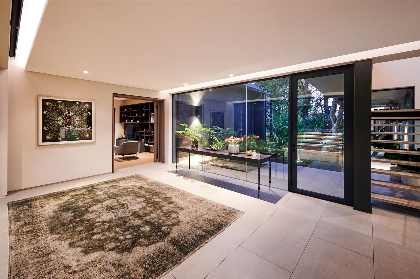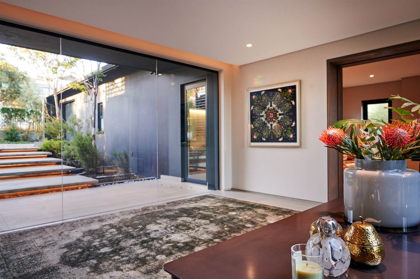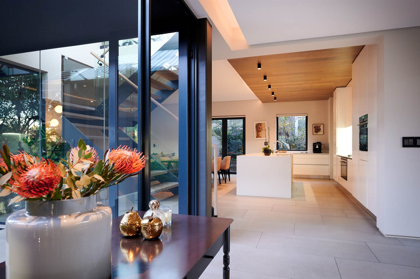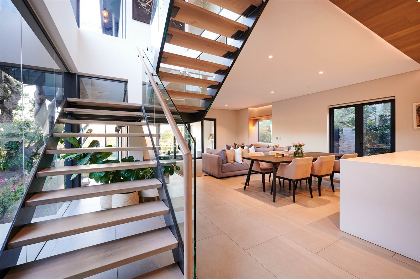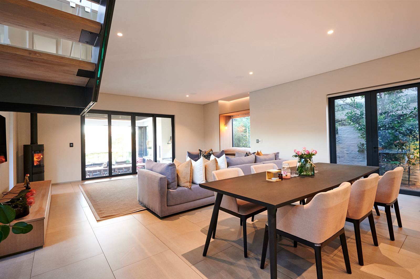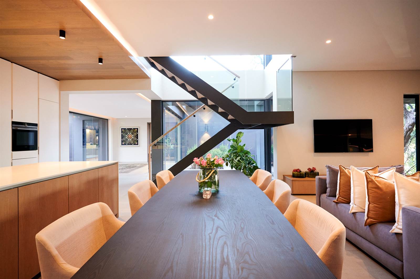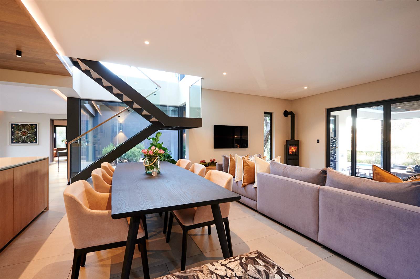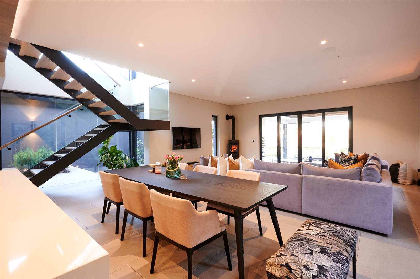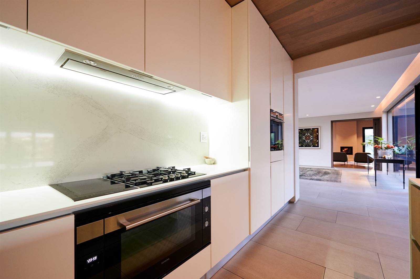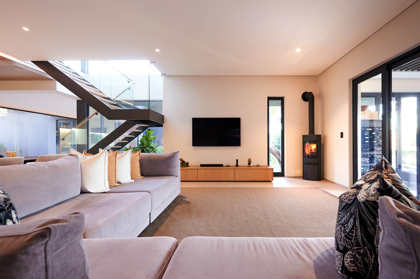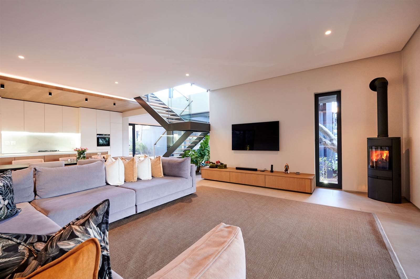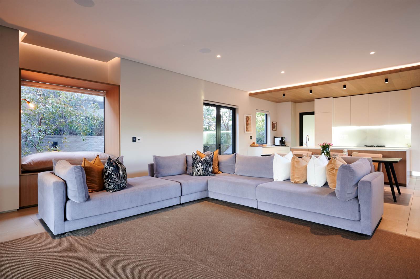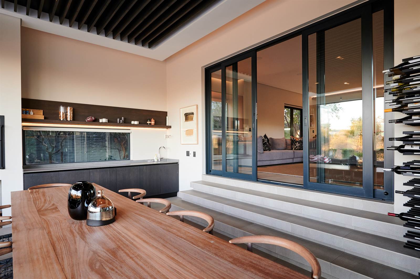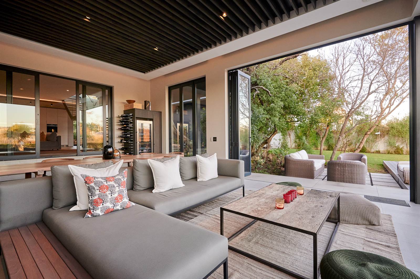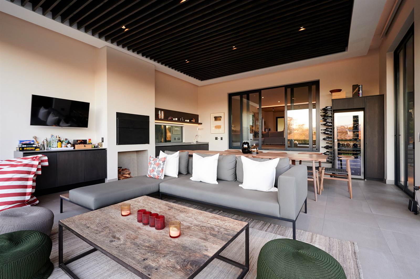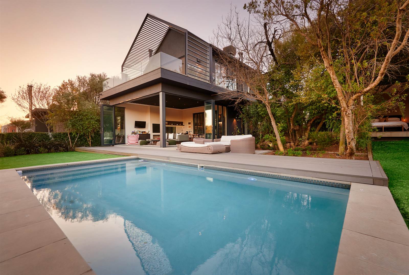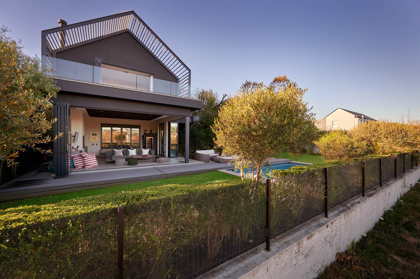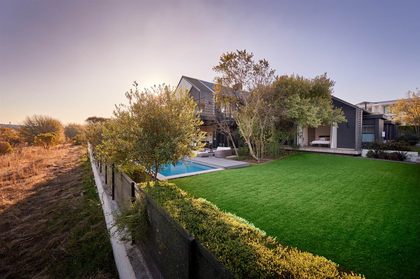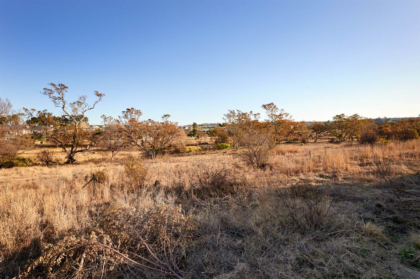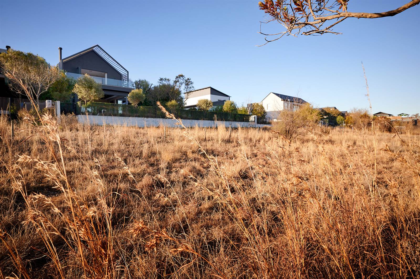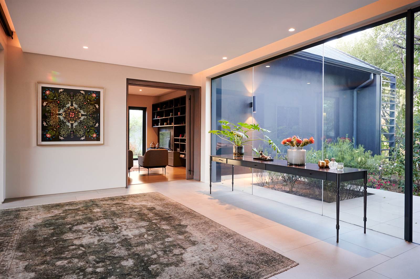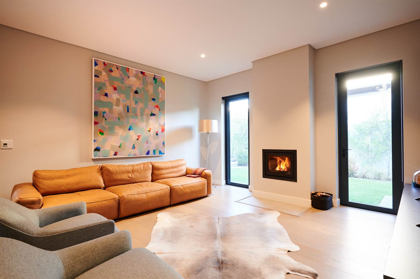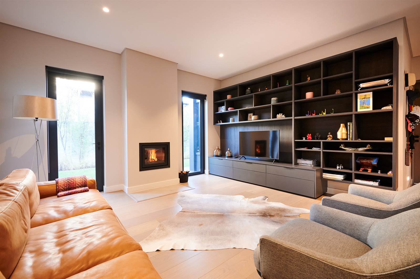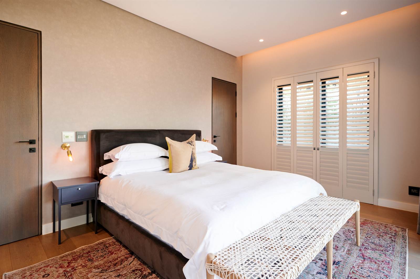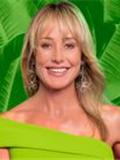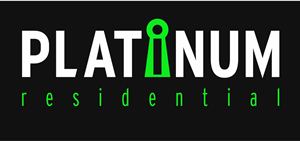4 Bed House in Waterfall Country Estate
R 15 999 000
The very essence of elegance, this glorious family home in a prime location, offers a sophisticated lifestyle. Meticulous attention to every detail of the Daffonchio & Associates architecture, Future Classics interior design, and landscape has created a spectacular home that brings luxury to everyday living.
The home was constructed around the grand hundred-year-old olive tree that takes centre stage between the two distinct wings. Floor to ceiling glass doors and windows merge the boundaries between indoors and out, bringing in natural light yet affording maximum privacy. The glass entrance at the foot of the wide gentle steps, introduces a series of beautiful living rooms: the formal lounge, with Scandinavian fireplace, the dining area and TV lounge open plan to the kitchen and enclosed patio. The eye-catching floating staircase is emphasised by the vast glass walls, evoking a feeling of bush lodge living.
The contemporary kitchen is a dazzling blend of sleek, white cabinetry with wood features. An integrated Liebherr fridge and freezer is supported by Siemens appliances, and the high-quality features and fittings are remarkable. Minimalist and spacious, this chefs kitchen with separate scullery is a pleasure to be in. Imported Italian tiles and designer light fittings serve to highlight the custom-made design of this stunning home.
The guest suite, located off the formal lounge, is private and quiet, facing the serene garden and view of the greenbelt beyond. Like the other bedrooms, it is exquisitely appointed and features a full en suite bathroom with backlit mirror and heated towel rails. A generously sized study provides a secluded sanctuary for work or reading.
Upstairs, the master suite enjoys prime position, overlooking the lush greenbelt from its majestic balcony, and features a walk-in dressing room. The second and third bedrooms continue the calming design and décor, each one spacious and private. All the bedrooms have engineered Belgian oak floors and refined curtains, blinds, or shutters.
The enclosed patio extends into the immaculate garden, with views over the inviting pool and lush lawn. With full height stacking doors on two sides, this expansive room also includes a built-in braai, and preparation areas incorporating ample built-in cupboards.
As if this is not enough, there is a wired server poised to accommodate a home automation and audio-visual system, with ceiling speakers in several rooms. CCTV security can be accessed from a smart phone, and the home enjoys enterprise grade Wi-Fi. Double glazing throughout the home facilitates the regulation of the ambient temperature, supported by an evaporative cooling system, as well as hydronic underfloor heating. The entrance hall and entertainment area feature remote controlled privacy blinds. Gas geysers continue the green features, and there is a solar system and inverter for back up power. The garden is irrigated with borehole water, and double staff quarters share a kitchen and bathroom.
The interconnectedness of this uplifting masterpiece is truly special, with perfect balance and seamless flow.
Disclaimer
Platinum Residential has taken extensive measures to guarantee the precision of the marketing material presented in this listing. However, it''s important to acknowledge that despite our diligent efforts, errors or omissions may inadvertently arise. Please be aware that all information enclosed herein is subject to modifications and updates.
