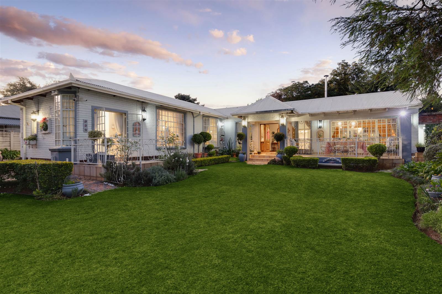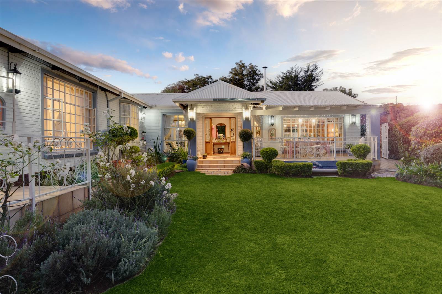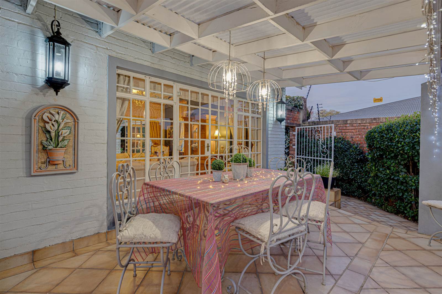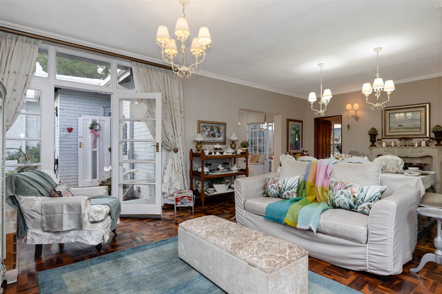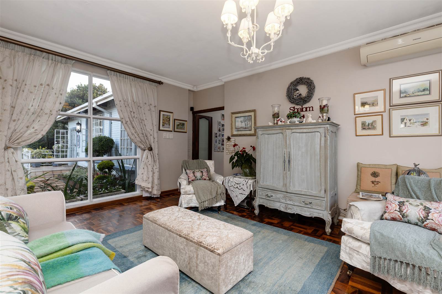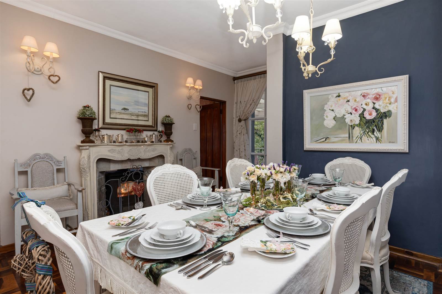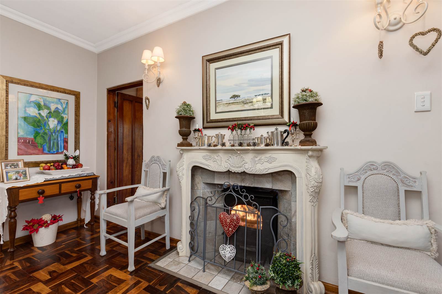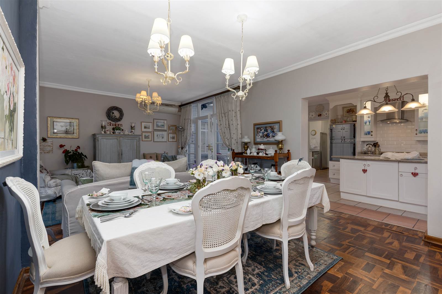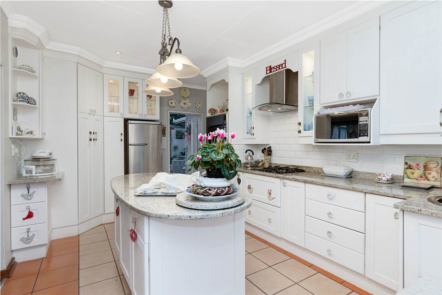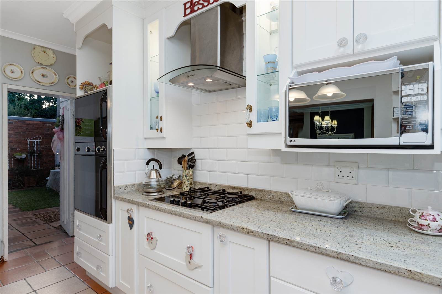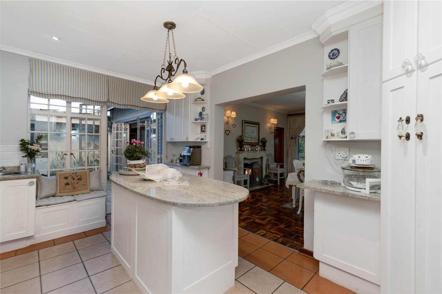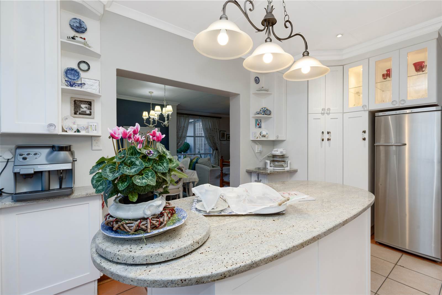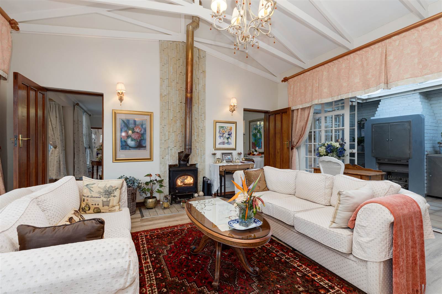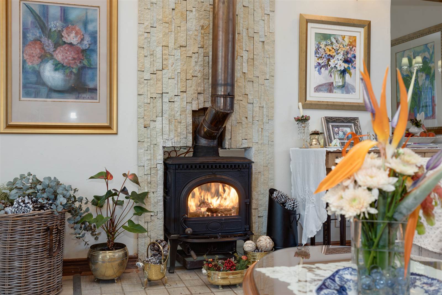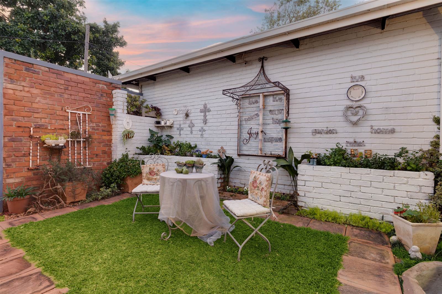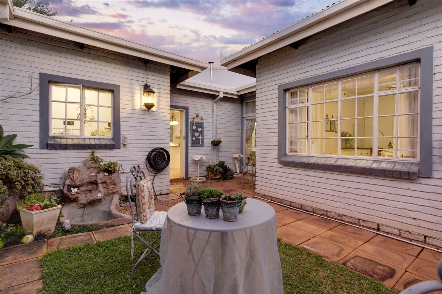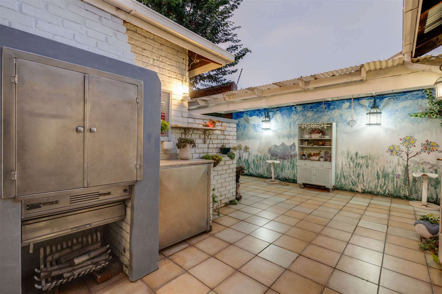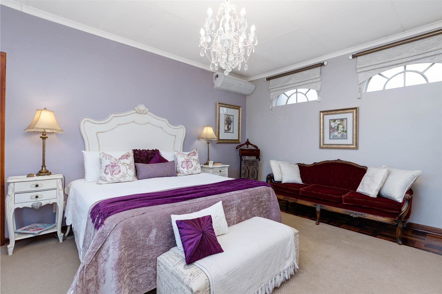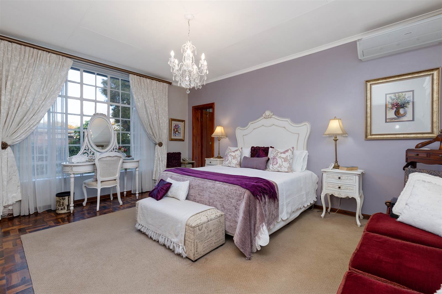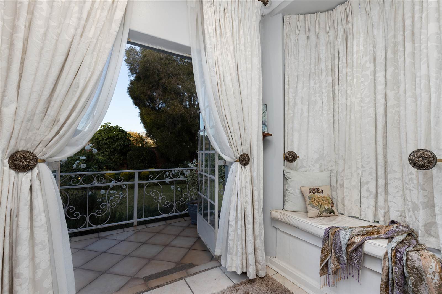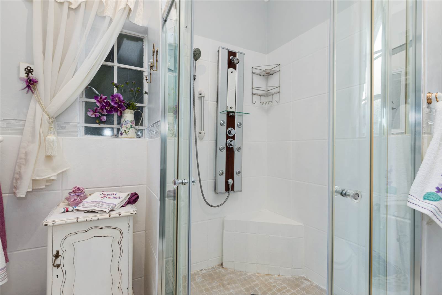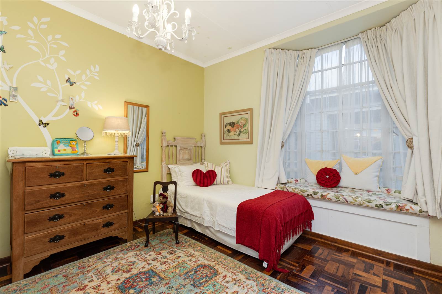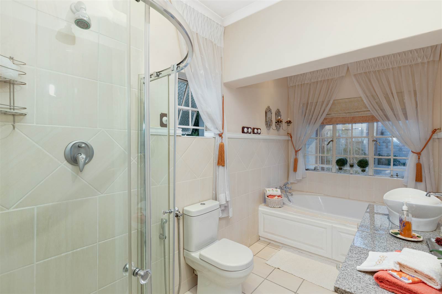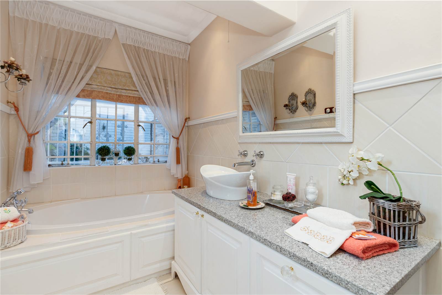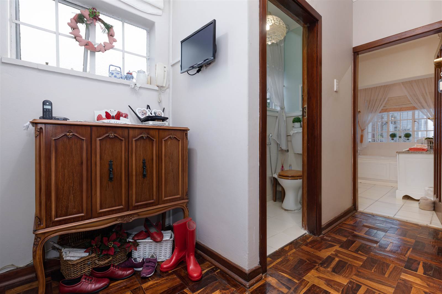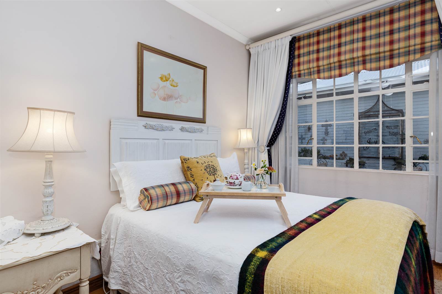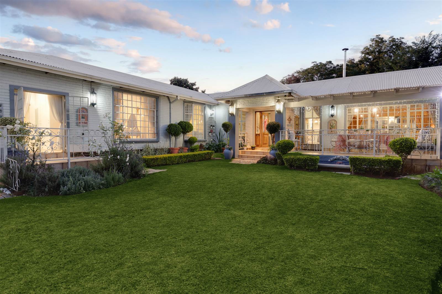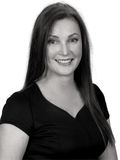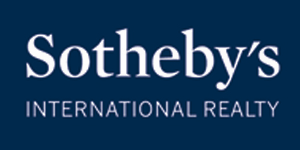EXCLUSIVE MANDATE:
This lovely three-bedroom home with a beautiful garden and two spacious flats is a delight. As you approach the main entrance, your eye glances over the lush garden and the covered patio with dangling fairy lights adjacent to the main entrance. It is a charming and inviting sight. As you enter this home and move from the foyer to the open plan living areas, one can feel this is a home filled with much love. A home which has been lived in and filled with many happy memories. The rich colours of the parquet flooring and beautiful interior finishes instill a feeling of warmth and sophistication.
As you move from the foyer your first acquaintance is the open plan sunny lounge and dining area with a view over the modern kitchen. The see-through anthracite/wood burning fireplace between the lounge and the dining room area is exquisite and allows one to experience the warm comfort and ambiance of wood crackling and roaring flames from both spaces.
The open plan kitchen is pretty and has a functional layout. All space has been cleverly utilized and comes fitted with a double eye level oven, gas hob with extraction fan and ample cupboards. The hidden ironing board under the center countertop is a genius design. The out of sight scullery with more cupboards has a under counter push through geyser which ensures continuous flow of hot water with potential energy savings. From the kitchen one also has access to the outside patio with large built-in double burner gas braai and the dining room. This patio area offers space for entertaining your family and guests at ease. Here you can feast your eyes on the beautifully painted Muriel wall while enjoying a sundowner.
Just off the kitchen, one has access to the guest toilet and the bedrooms. All three bedrooms are warm and delightfully spacious. The wooden architraves around all the wooden doors are testimony to the quality finishes throughout this home. They all have more than enough cupboard space. The en-suite master bedroom with its large windows and doors which open onto a private balcony, is a lovely bonus. In the mornings, one can have a morning cup of coffee and enjoy the view over the garden. This bedroom comes with a deionizer air conditioner unit.
External features are the separate laundry room and servants quarters which share a solar geyser. The storage under the staircase which leads to the two bedroom flat is a clever usage of space. The two spacious flats generate together an income of about R14 000,00 p/m. Each flat operates individually having their own water meters, electricity meter, alarm system with CCTV camera, own router, own intercom, and separate entries. They have a well-managed recording system.
Parking for guests is not a problem and they will be able to park securely. There are two double carports, a double automated garage with workspace room in the rear of the property and visitors parking in the front of the main building.
Driving up the street, the lane of Jacranda trees creates a lovely picture and imparts a feeling of peace and tranquility. This property is close to Colbyn driving range. Colbyn is close to Hillcrest Sports facilities and Hatfield Shopping Mall and other amenities. Another bonus is that you are also not far from a few of the major highways in and out of Pretoria. Residents of Colbyn are fortunate to not have loadshedding, due to the many diplomats who live in the area. Fortunately, this home also does come with a 5 KW generator should you ever need it.
This gorgeous home has so much to offer and has been well looked after. Words do not do this home justice. You must come see for yourself...
Phone me today to book your exclusive viewing.
