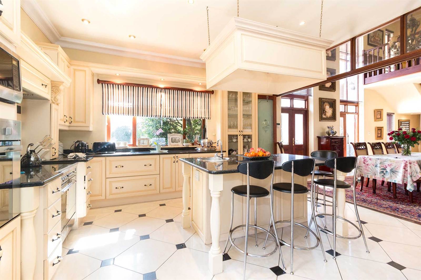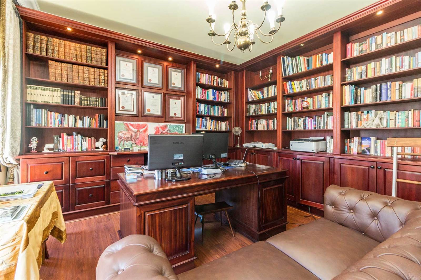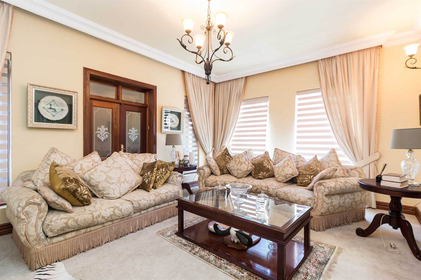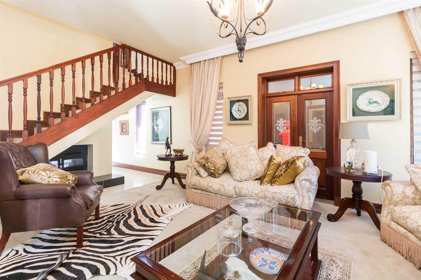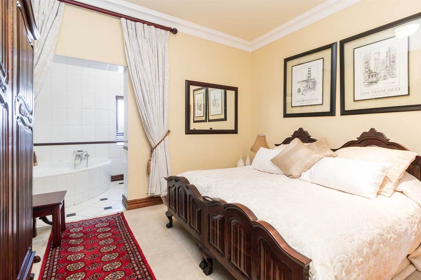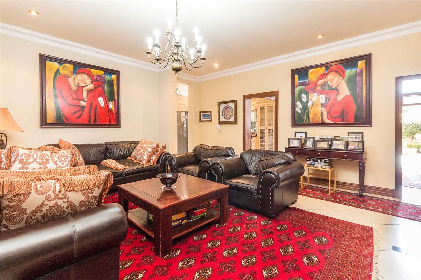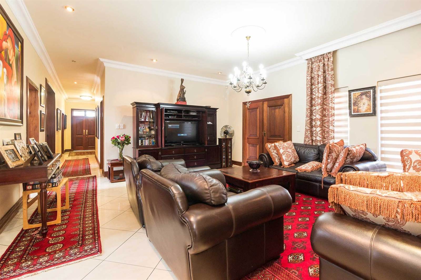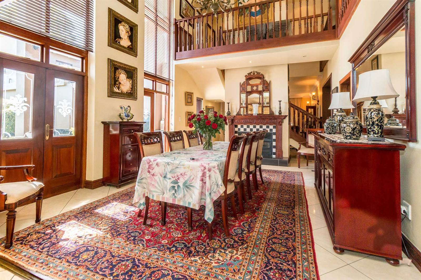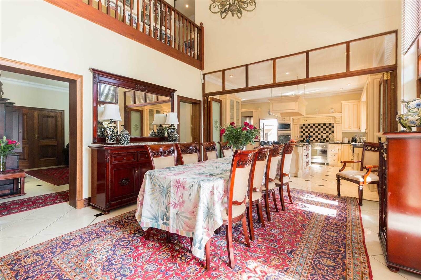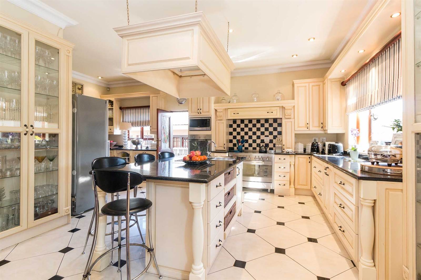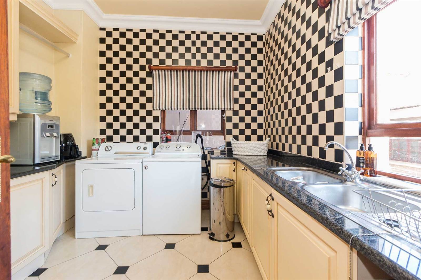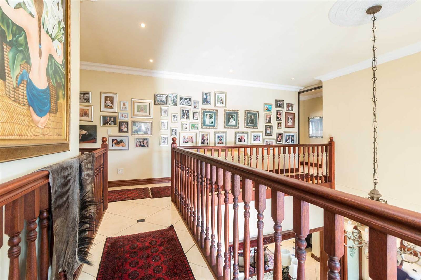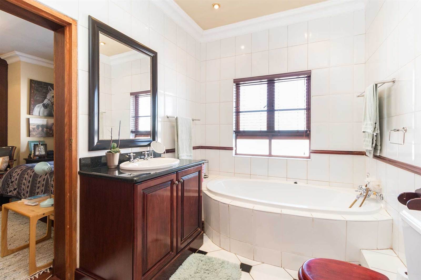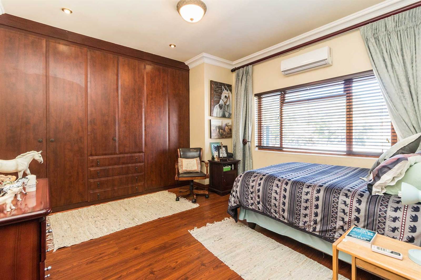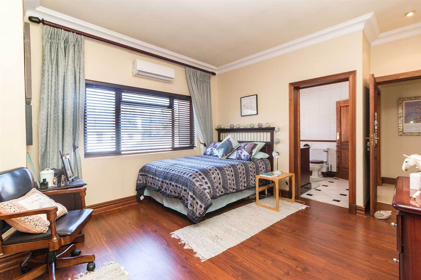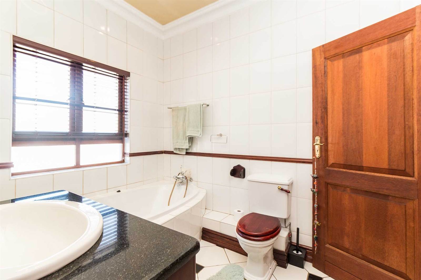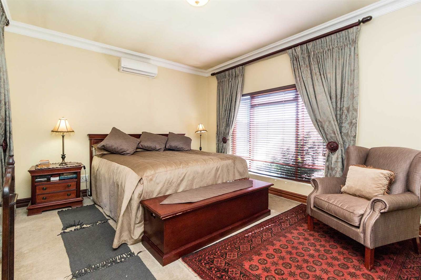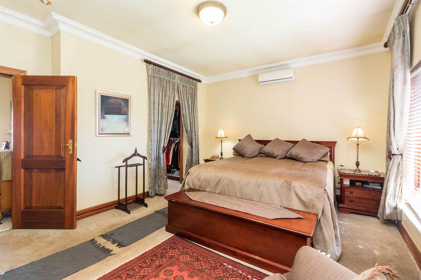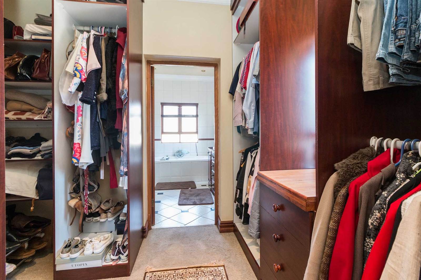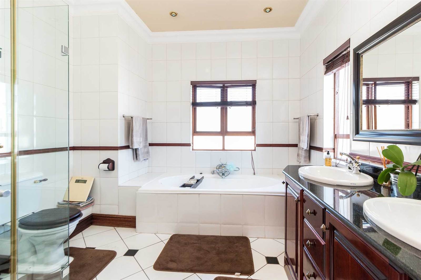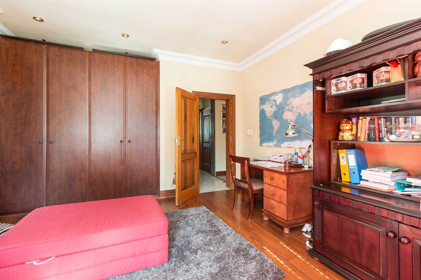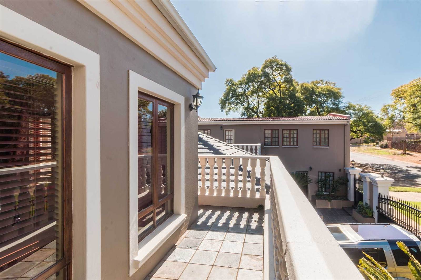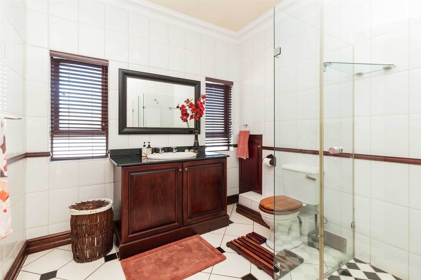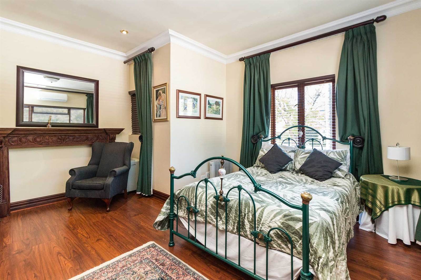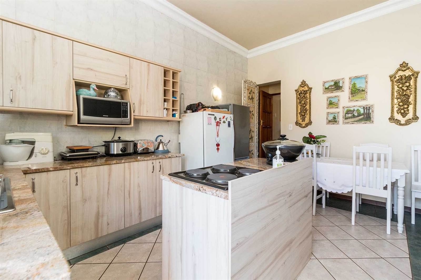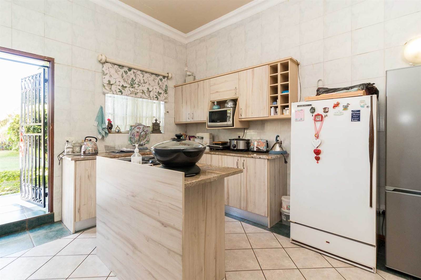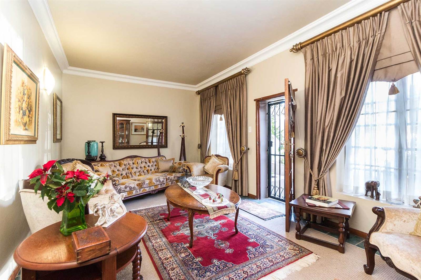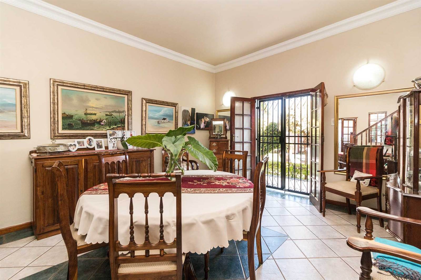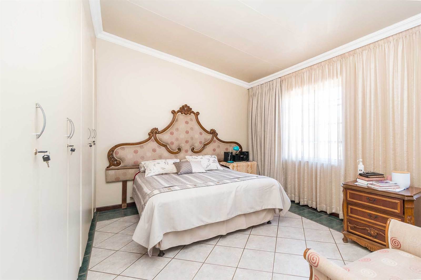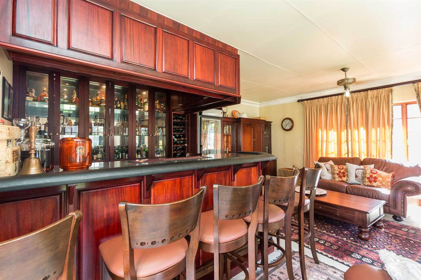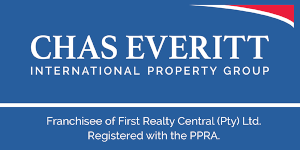8 Bed House in Arcadia
R 5 995 000 Offers from R 5 990 000
ARCHITECTURAL MASTERPIECE - TWO DOUBLE STOREYS AND A ONE BEDROOM FLAT
LUXURIOUS FINISHES - MANOR HOUSE - SECOND DWELLING - FLATLET
WITHIN WALKING DISTANCE TO TUKS PRETORIA GIRLS HIGH, LOFTUS AND AFFIES AND BOYS HIGH
This Gerard Reuling architectural designed masterpiece sits in the vicinity of Embassies, Tertiary Institutions, Hospitals and a selection of fine schools. Uniquely private, this property is all about classic lifestyle displays a refined appearance coupled with an overwhelming sense of timelessness. A stylish entrance leads to the beautifully free flowing formal lounge and the double volume dining room separated by a welcoming fireplace, and further on to the gourmet kitchen, separate and cleverly concealed laundry, pantry and scullery. With doors opening up to the lovely welcoming patio , pool and the great outdoors. There''s a double garage with direct access to the manor house, and extra parking for two cars.
To the south of this there''s a large study with beautifully crafted built-in cupboards and shelves, ideal for a work from home option. There''s a beautiful luxurious bedroom and an en-suite bathroom, complete with built-in cupboards. The luxurious informal lounge is adjacent to the stylish and serene dining room which encourages relaxed and blissful mealtimes. With a gas range, considerable cupboard space and granite work surfaces, the charming kitchen is brimming with inspiration.
There''s a beautiful winding staircase leading up to the upper level comprising of the luxurious en-suite bedrooms, of which the main bedroom has a walk-in closet, and a sunny balcony overlooking the neat landscaped garden. Standing on the landing you''re able to look down onto the inviting dining room , which leads onto the beautiful landscaped pool and inviting blue waters of the pool. There''s a huge braai room with a built- in bar and luxurious welcoming seating area.
A welcome bonus is the self contained bachelor cottage, with it''s own open plan lounge/dining room, fully fitted kitchen, a guest toilet, and a huge bedroom with it''s very own en-suite a lock-up garage and private access to it''s own private entrance.
The second spacious house has a fully fitted kitchen and lovely spacious lounge. The staircase leads to two good sized bedrooms, sharing a bathroom and a huge balcony.
Should you find this beautiful home enticing, don''t hesitate to call me for an appointment. Hoping to hear from you soon.
