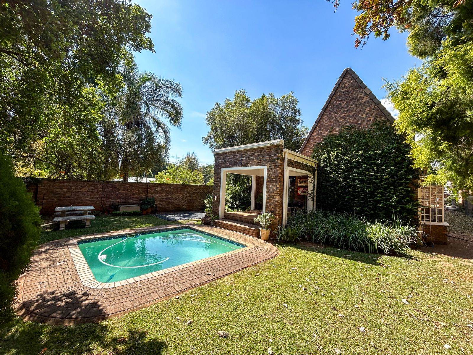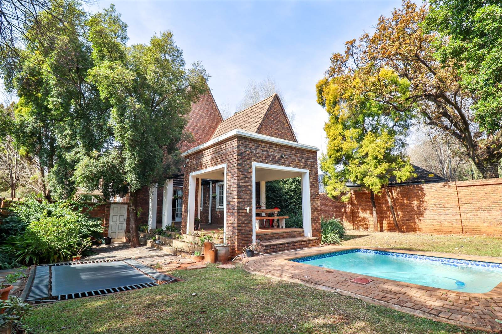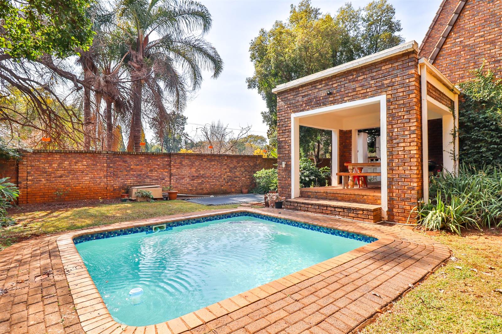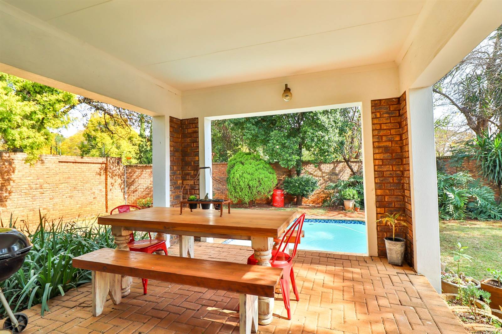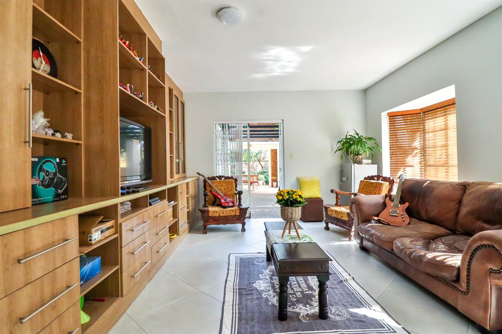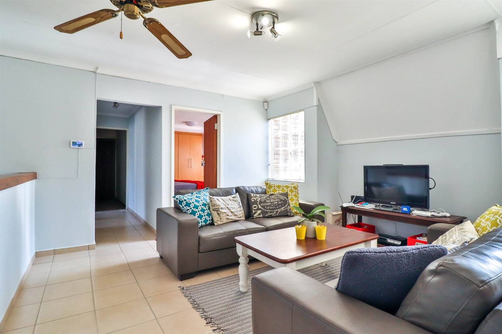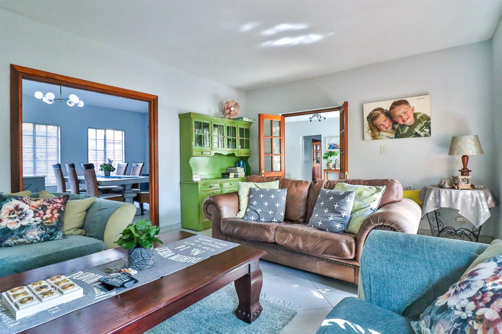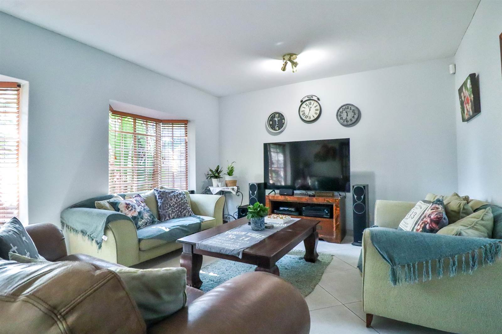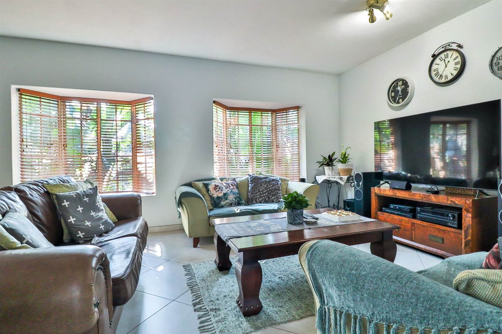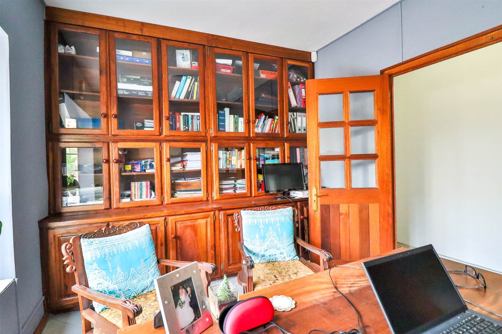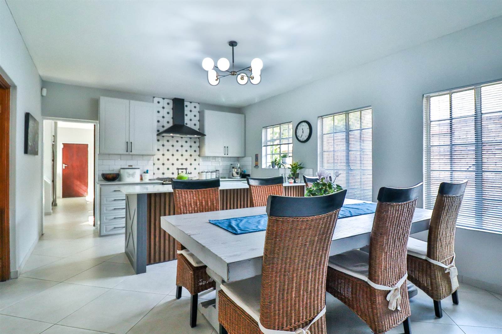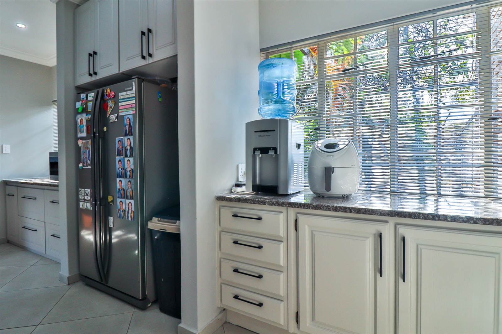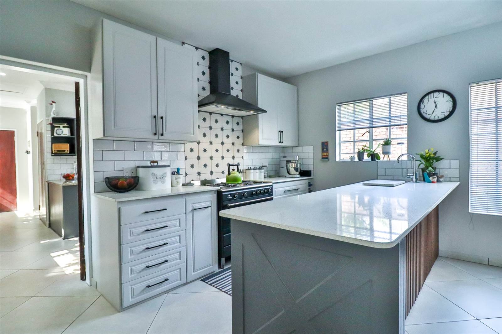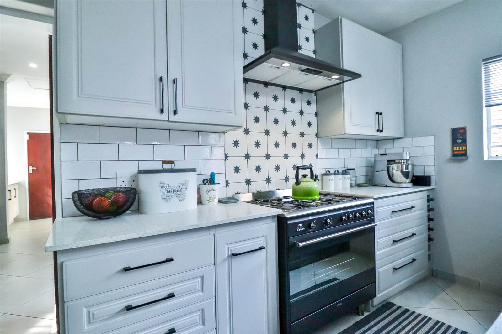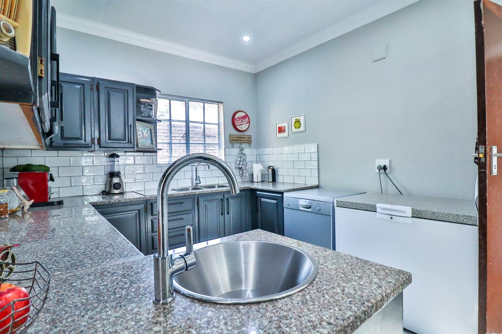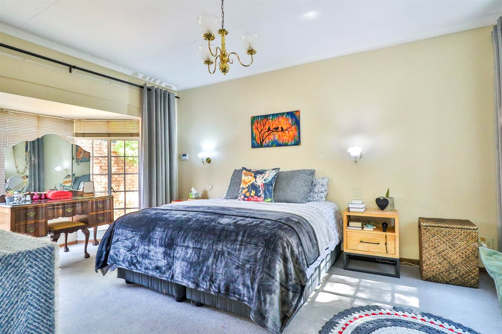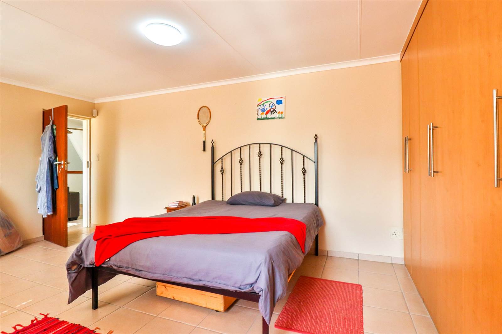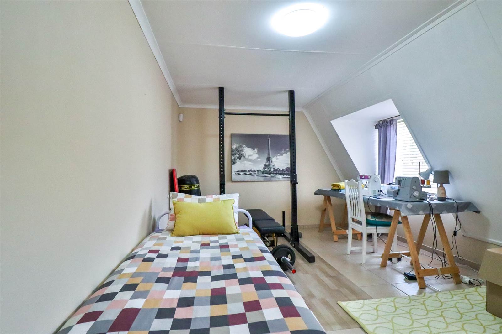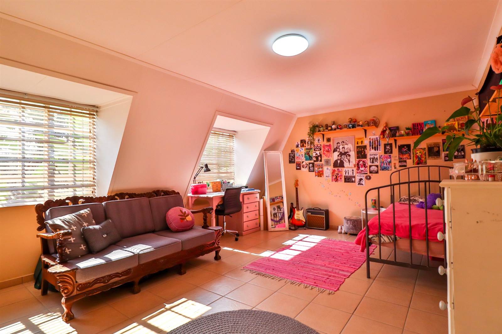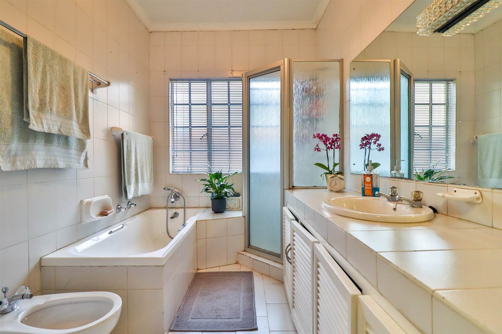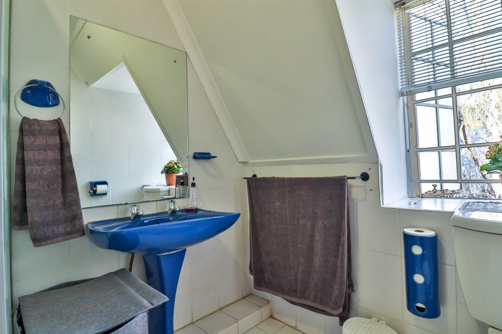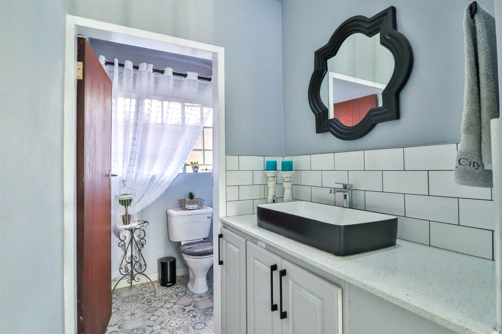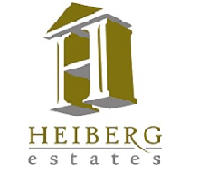NEW RELEASE, This real eye catcher property has an excellent Nicholson East street address and within the boomed-off, 24/7 security manned entrance area. Waterkloof and Brooklyn Primary Schools, as well as the Menlo Park and Waterkloof Corner shopping centres are within a mere 5-minute driving distance from this well and central located property. There are also 3 N1 off-ramps within 2 to 3 km from here for those people working in Midrand or Johannesburg.
An enormous entry hall greets you and from here you enter to the more formal side as well as informal wing of the property. The extra spacious informal living area flows unto a huge under roof entertainment patio, overlooking the easy manageable garden, pool and trampoline for sure a childrens paradise!
The formal lounge is also north facing and flooded with natural sunlight during the colder winter months. A huge bonus is the totally refurbished and modernized kitchen which is open plan with the dining room section. There is ample Caeser stone working tops, the kitchen has a very practical outlay and all amenities are well integrated. There is an enormous additional second kitchen area that is presently being used as a scullery, laundry and iron room.
The four bedrooms are all very spacious and fitted with ample built in cupboards. 3 Bedrooms with bathrooms and a huge pyjama lounge are located on the first floor, whilst the huge main-en-suite with walk-in cupboard is located on the ground floor an ideal set-up if you have energetic teenagers wanting to do their own thing!
There is neat staff quarters that could cost effectively be integrated with one of the 3 big existing lock-up garages to create additional space for a private office wing or granny flat.
General property security is good and the stand size is 1 118m, whilst building size is estimated at around 469.74m.
