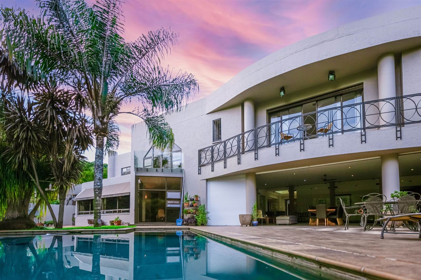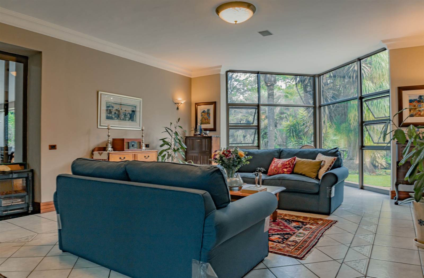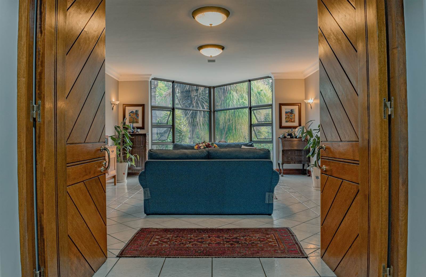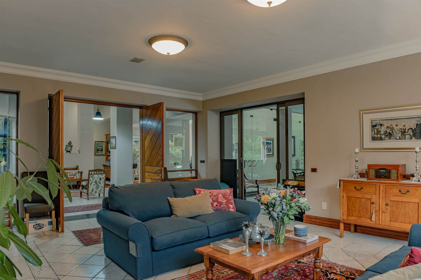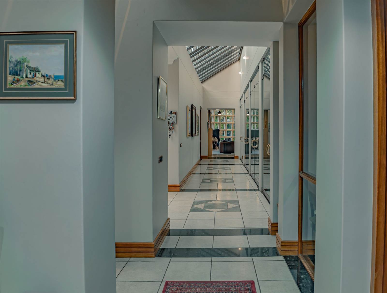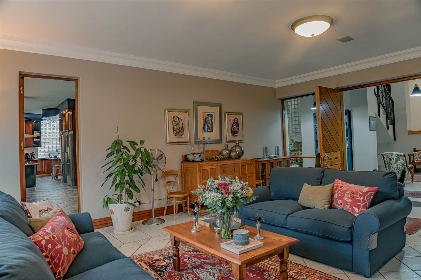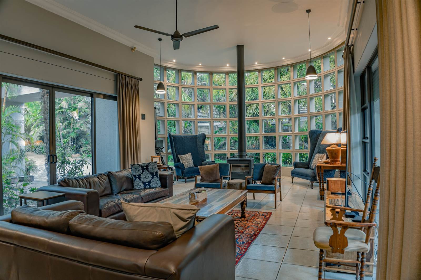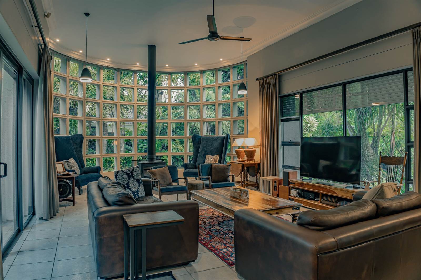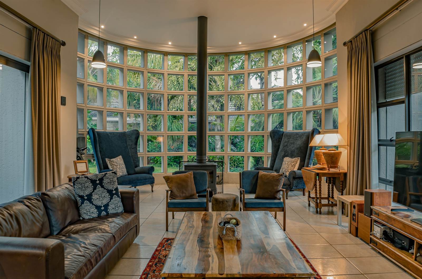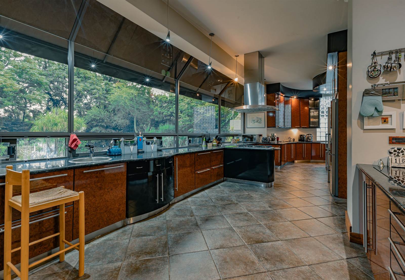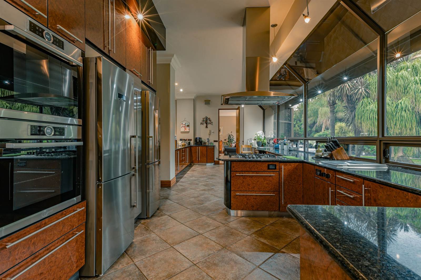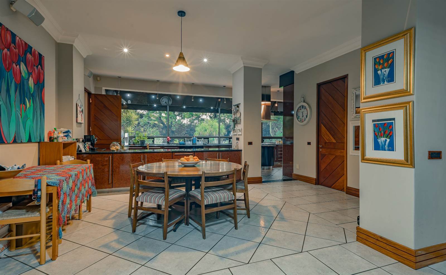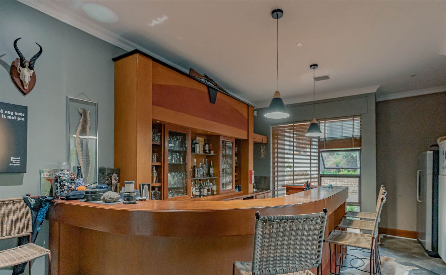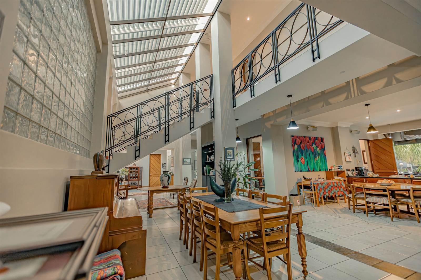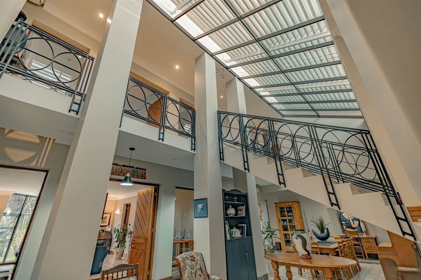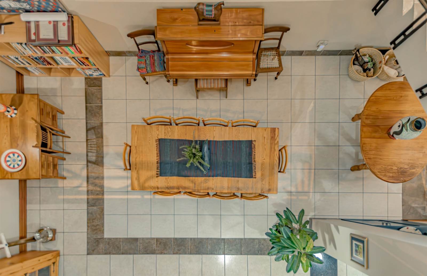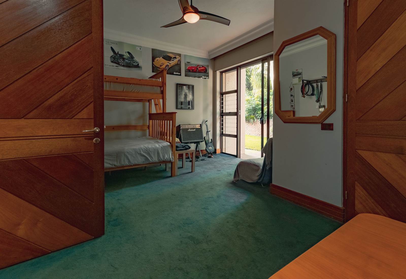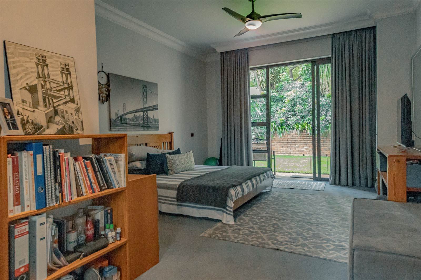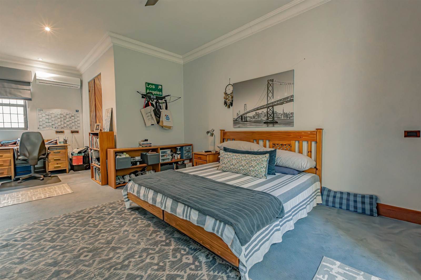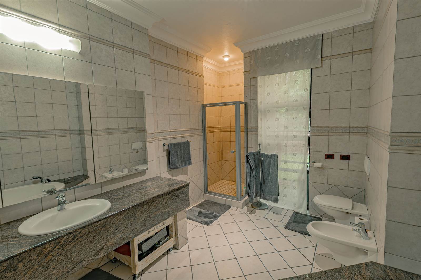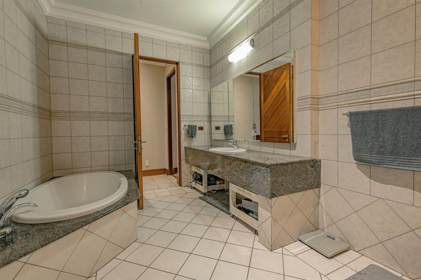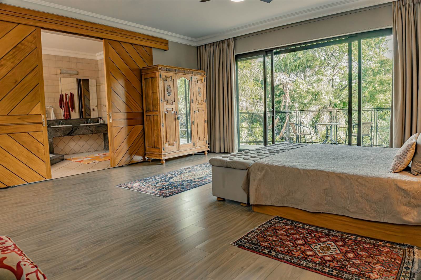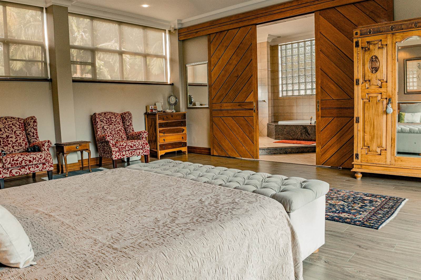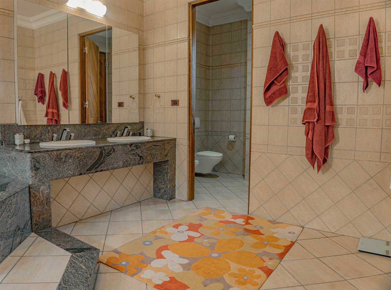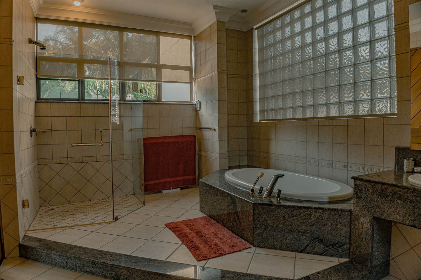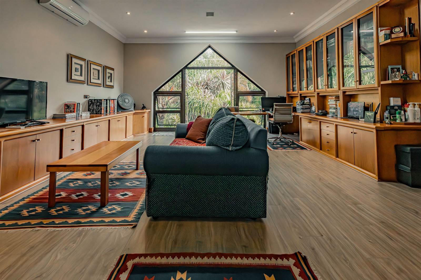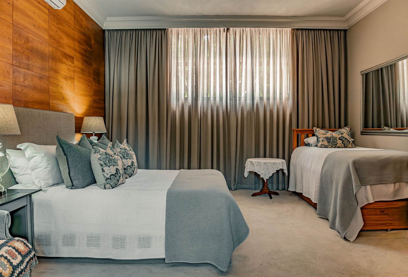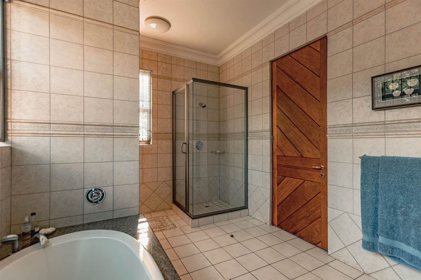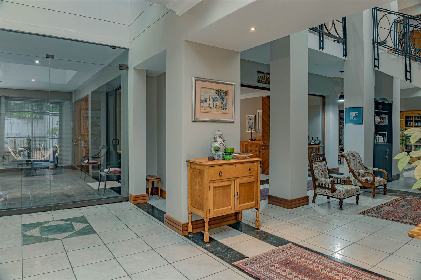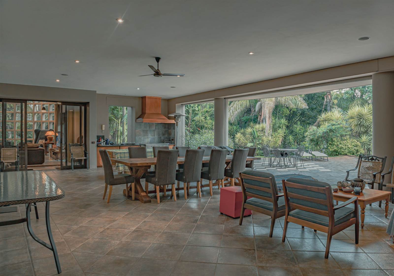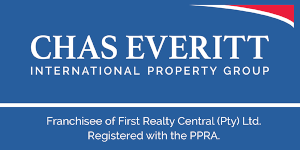Simply Sensational Living in the Heart of Baileys Muckleneuk! This wonderful Home is Blessed with an abundance of Warmth and Character. This Home is a MUST SEE in Person to take it all in and to really appreciate what it offers. ON SHOW by Appointment ONLY!
The beautifully appointed interior, with many Skylights, Glass Doors and Windows allow for a generous amount of natural light. All Living areas on the ground floor open onto a magnificent covered patio, perfect for large scale entertaining. A stunning open plan kitchen with granite counter tops is well equipped with a relaxing view over the Lovely garden. Adjacent to the Kitchen area where Family and Friends can spend time together, are the living areas. All the areas are effortlessly flowing into each other.
On Mid-level are two spacious Bedrooms with Glass Sliding Doors that open up to the garden. A Bathroom is shared by these two Bedrooms. The Second Level offers two Spacious Bedrooms with en-suite Bathrooms. There is a 5th room on Mid-level which can be used as an additional Bedroom, Home Office, Kids Playroom, Mancave or whatever the need may be. The possibilities are endless! On the ground Floor is a Guest Toilet.
The Covered Patio offers a built-in gas braai, extractor fan and a comfortable working space. The Patio overlooks the Lovely blue Sparkling Swimming Pool and the absolute gorgeous garden wrapped around the House. All of this is adding to an atmosphere of Peace and Tranquility. A special Home that has provided, and will still provide, many years of cherished family memories
Other:
- Pantry
- Wine Cellar with Aircon
- Two Separate street entrances to the Property
- 4 Automated double Garages
- Carport Parking
- Domestic Quarters with 2 Bedrooms, and a separate Bathroom
- Outside Storeroom
- Strong Borehole with 2 x 5000 litre JoJo Tanks with Pressure Pump
- Irrigation System
- 40 x Solar Panels with an Inverter & 15KWh back-up Battery Power
- Geyser wise System
- Aircons in Bedrooms & Study Room
- Fibre ready
- Built-in Bar
- Electric Roller Shutters
- Fireplace in Lounge next to Covered Patio
- Modern & Convenient Internal Vacuum System
- Excellent Security with 8 Cameras & Beams
- Security Guard 24/7 Guarded Security Gate (Boomed off) Levy of R1 200-00
monthly payable for the service
Ideally located close to Pretoria''s top schools: Laerskool Pretoria Oos, Pretoria Boys High School, Pretoria High School for Girls, Afrikaanse Hoër Seunskool, Afrikaanse Hoër Meisieskool Pretoria, the University of Pretoria, excellent medical facilities and leading shopping centres. Easy access to the Hatfield Gautrain Station.
Call me Today to arrange your Exclusive Viewing to make this Lovely Home your New Home Address.
