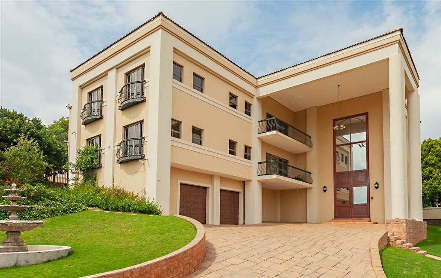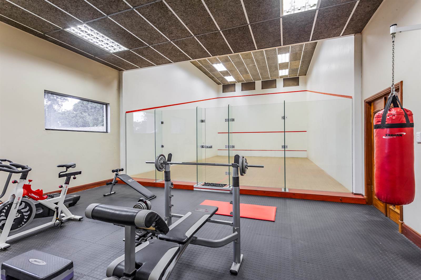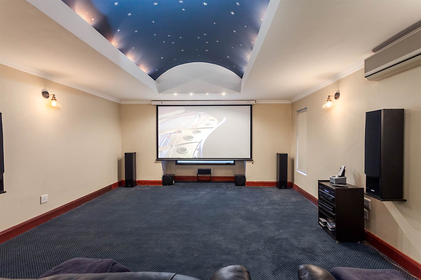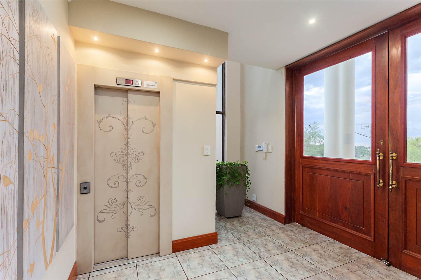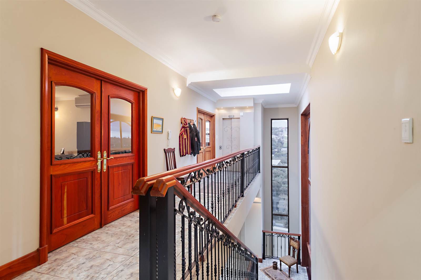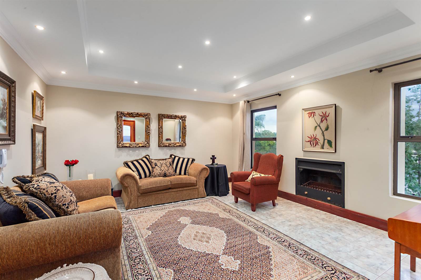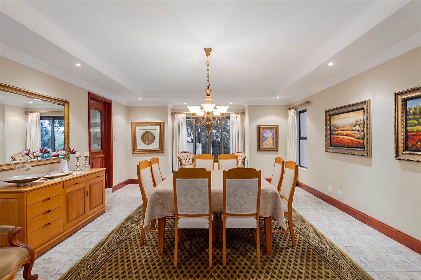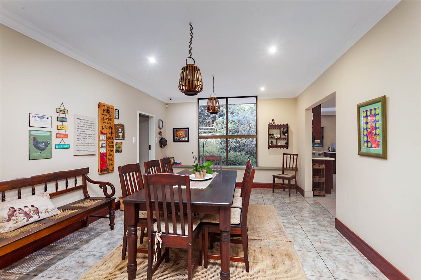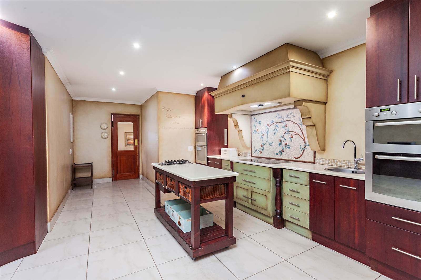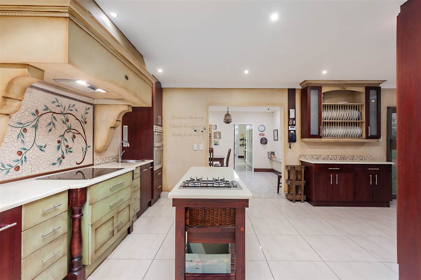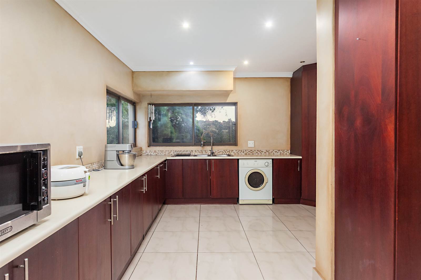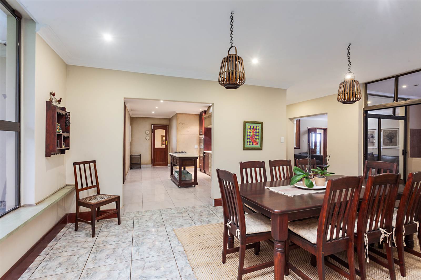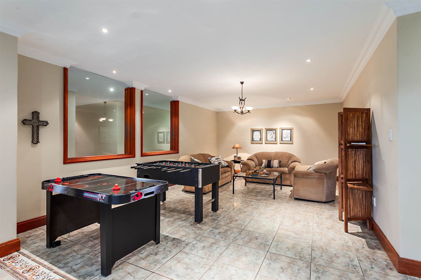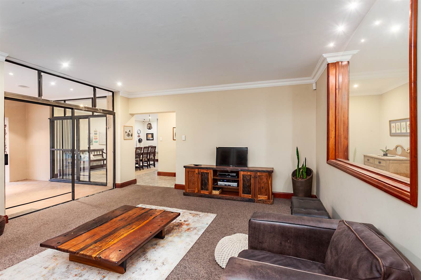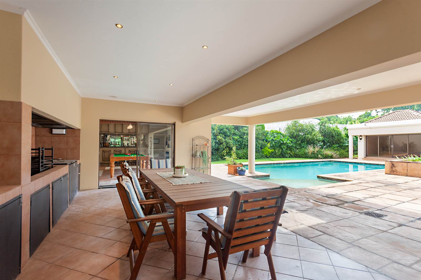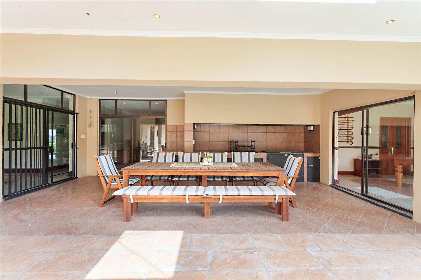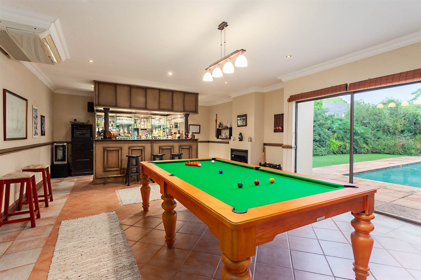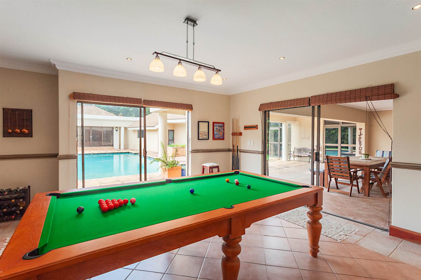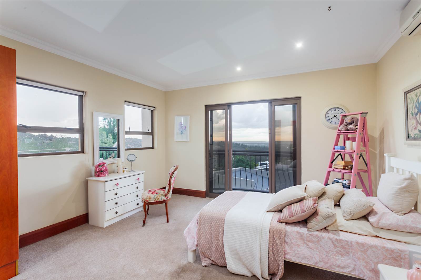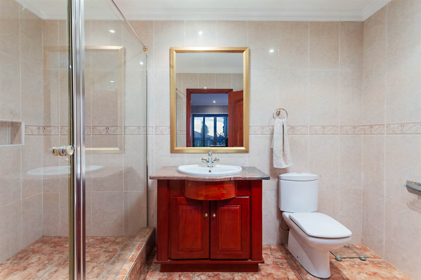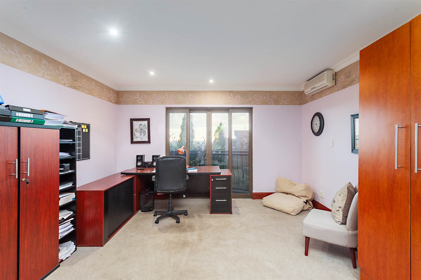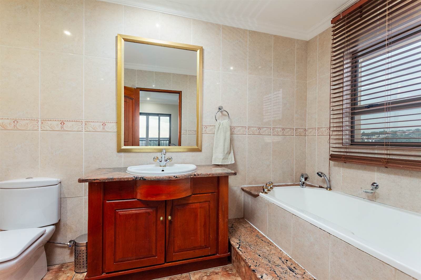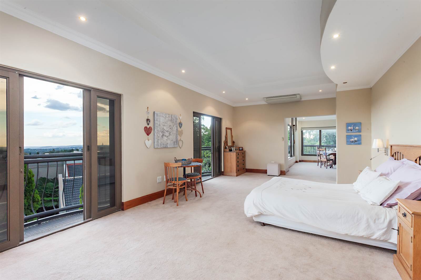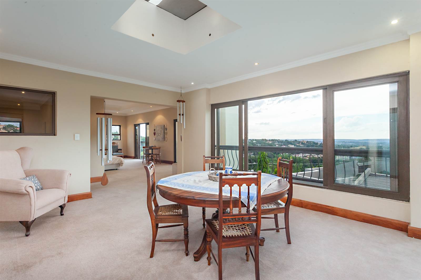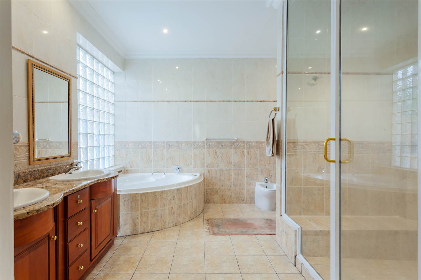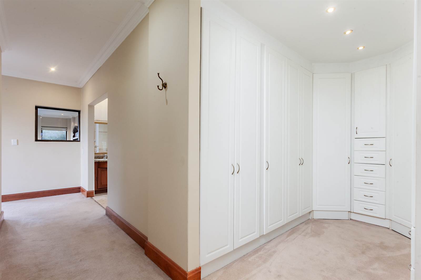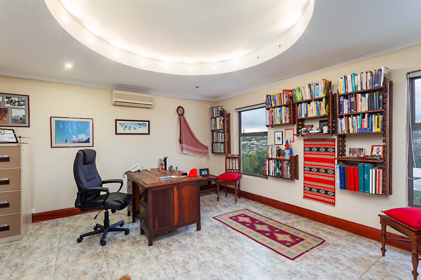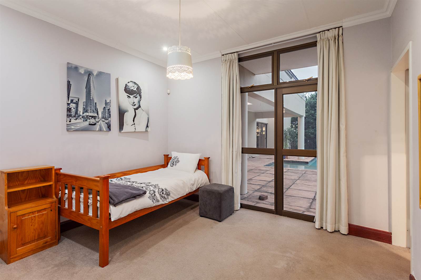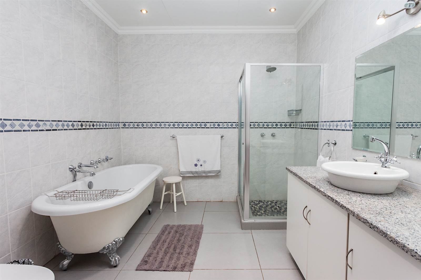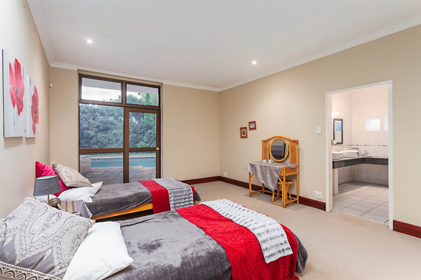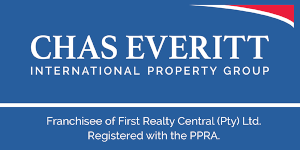Luxury Living at Its Finest: 7-Bedroom Mansion with Stunning Views, Squash Court, Cinema Room, Gym and lift to each level
EXCLUSIVE MANDATE
This grand multi-level home, securely located in a 24hr manned access-controlled area, has a convenient lift that provides easy access to each floor.
A splendid triple volume entrance with a flood of natural light sets the tone.
The living level leads with an elegant lounge and classic dining room.
The stunning spacious gourmet kitchen with integrated appliances that includes double ovens (for the budding baker), electric hob and a central island with a gas hob. A sizeable separate scullery and laundry offers loads of extra counter space. Alongside the kitchen is a cosy family friendly breakfast room.
The fabulous bespoke bar area with a pool/snooker table flows out through sliding doors to the enormous covered patio alongside a sparkling pool. The extensive built-in braai offers both wood and gas fired options.
Also on this level are 2 en-suite bedrooms as well as a games room and TV lounge.
In a wing alongside the pool area are a further 3 bedrooms, 2 bathrooms, hobby room/study, sauna, jacuzzi and separate shower.
Upstairs, the sumptuous main bedroom offers sweeping north-facing views, a lovely en-suite bathroom (steam shower), dressing room and large private lounge area.
A well sized study lies adjacent to a state-of the-art cinema room complete with a domed ceiling, overhead projector, surround sound system, automated drop-down screen, theatre seating and an air conditioner.
The terrific glass backed squash court (in excellent condition) and the adjoining gym area are wonderful enhancements to any fitness routine.
On the lower level 3 extra-large automated garages come with additional work space.
The generous guest suite (with its own private entrance) has an open plan lounge/dining/kitchenette area, bedroom, full bathroom and walk-in cupboard.
Established garden with automatic irrigation and backup water storage system. Staff quarters with en-suite bathroom.
Wine cellar.
Lift to each level.
Excellent security provided by alarm, CCTV cameras and 24hr manned street access control.
Multi-station intercom.
2 Solar and 3 electric geysers.
A truly magnificent family home, perfect for a secure fun-filled lifestyle.
