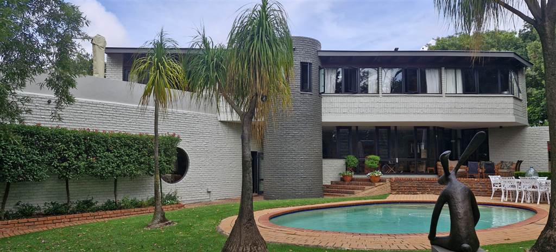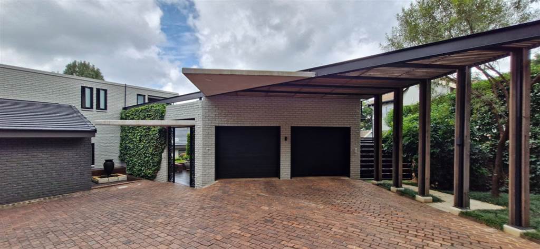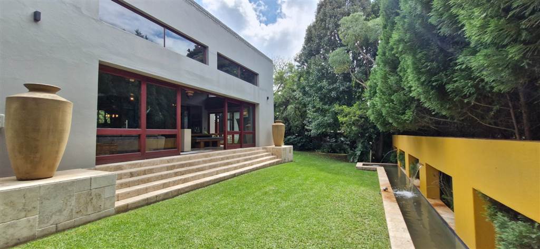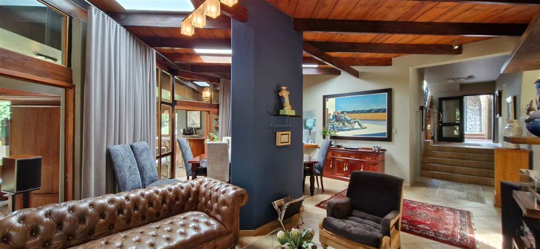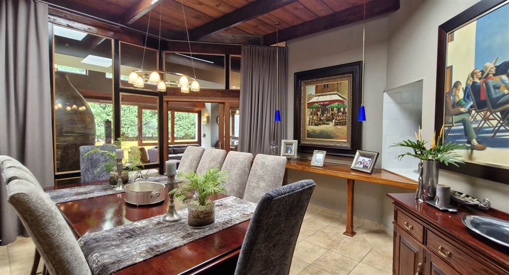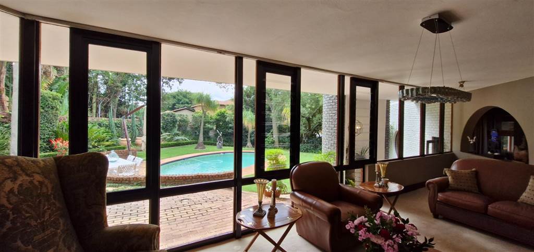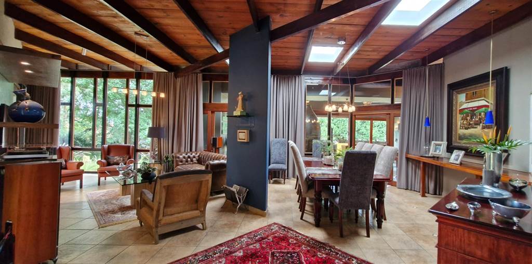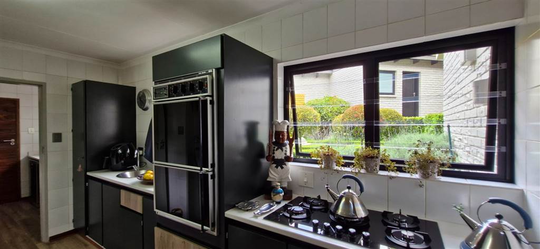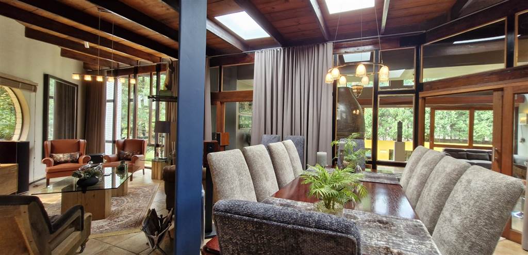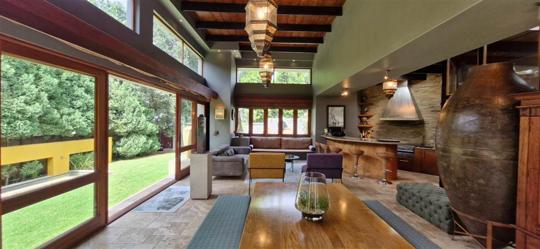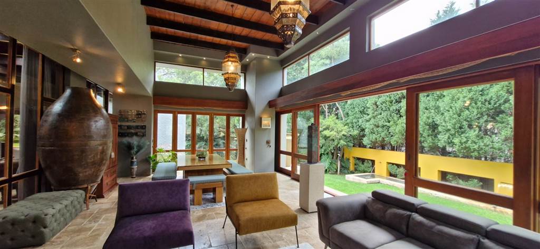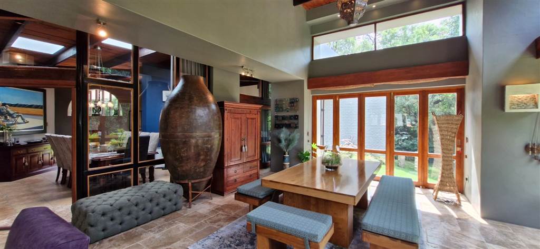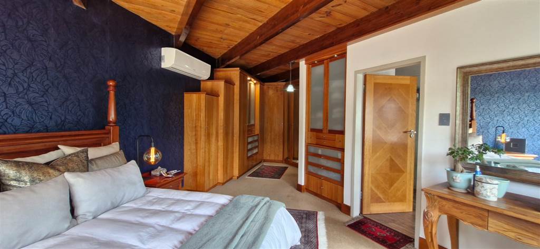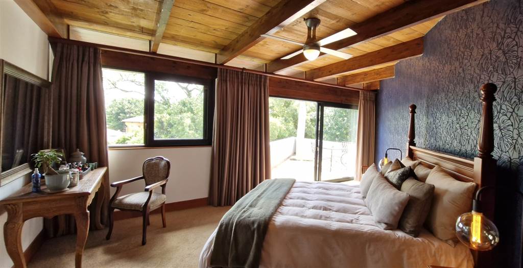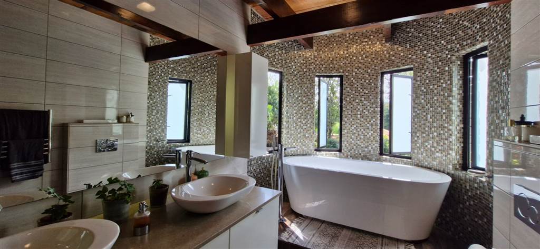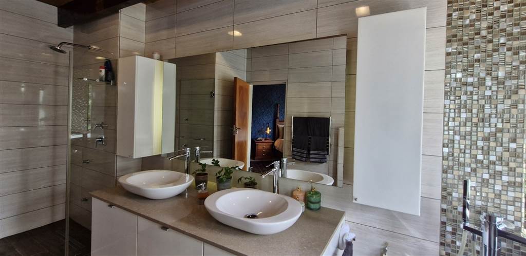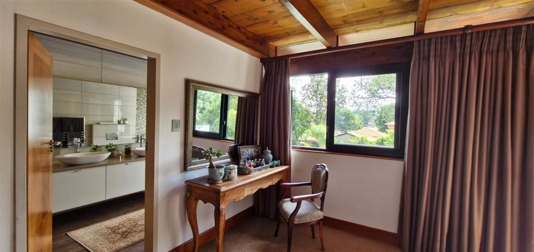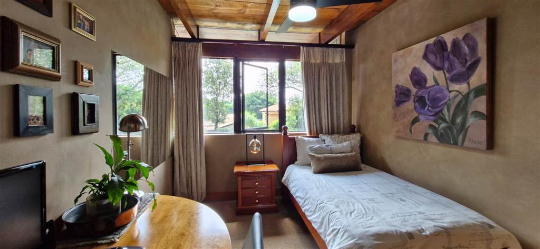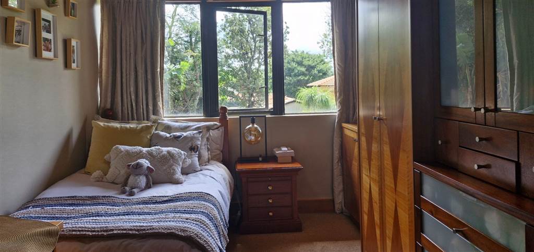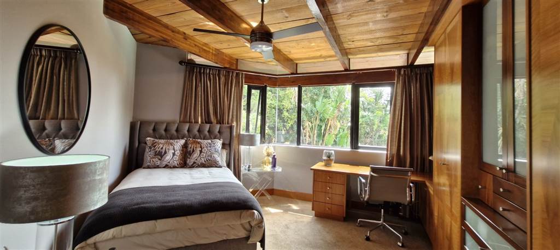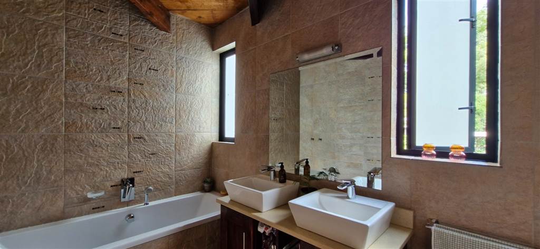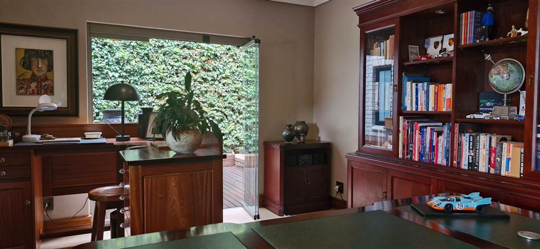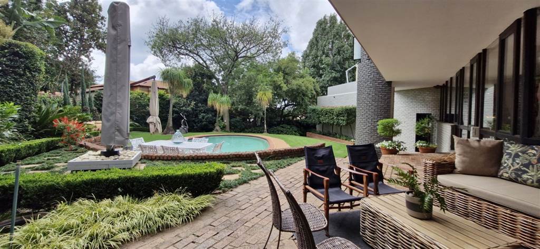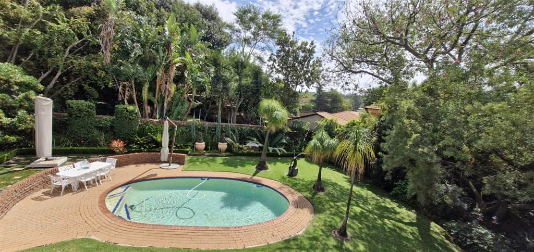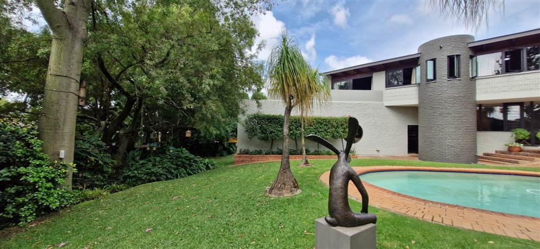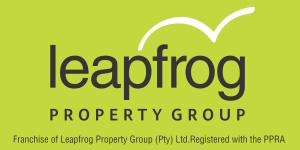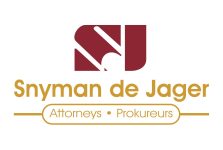4 Bed House in Waterkloof Ridge
R 6 850 000
4 Bedroom House in Waterkloof Ridge.
This exquisite 4-bedroom house is an epitome of contemporary luxury and family living. Nestled in the prestigious suburb of Waterkloof Ridge, it boasts meticulous architectural design and attention to detail. As you approach the property, you are greeted by lush greenery and a water feature creating a serene ambiance, setting the tone for what lies within.
Upon entering the house, you are welcomed by an open-concept floor plan that effortlessly flows from one spacious living area to the next. The open-plan layout integrates the living, dining, and kitchen areas, creating a fluid and inviting space for family gatherings and entertaining guests.
The interior of the house is a blend of modern aesthetics and natural elements, with exposed timber accents, lending warmth and character to the structure. Tall windows and glass doors not only flood the interiors with natural light but also provide stunning views of the landscaped garden.
The kitchen is a chef''s dream, featuring top-of-the-line appliances.
The living spaces seamlessly transition to the outdoor oasis, where you''ll find a tranquil water feature and sparkling swimming pool surrounded by mature trees and landscaped foliage providing privacy and shade.
The expansive patio, with built-in gas braai fitted with custom fan cowl and industrial grade extractor fan and motor, is the entertainers paradise. Whether you are alfresco dining poolside or hosting a barbecue for a large party on the patio, the outdoor retreat is perfect for entertaining or simply unwinding after a long day.
The bedrooms are generously proportioned and exude comfort and style in the safe haven upstairs. The master suite is a sanctuary unto itself, complete with en-suite bathroom elegantly appointed with sleek fixtures and luxurious finishes, creating a spa-like atmosphere for relaxation and rejuvenation, with private balcony overlooking garden and pool.
Throughout the house, custom cabinetry and built-in storage solutions offer both functionality and aesthetic appeal, keeping clutter at bay and maximizing space utilization.
Security is paramount, and the house is equipped with state-of-the-art security features, including CCTV surveillance, alarm systems, secure perimeter fencing and a guard hut, ensuring peace of mind for the residents, in this quiet pan handle.
Equipped with Powerful generator in sound control housing and water storage tanks to last for up to 4 weeks.
The property is centrally located close to Brooklyn -, Menlyn - and Castle Gate Malls and Monument Park Shopping Centre with easy access to the R21 and N1 motorways. Top Primary- and High schools, Life Groenkloof and Kloof Hospital are all within a 6km radius.
In summary, this 4-bedroom house in Waterkloof Ridge epitomizes modern family living at its finest, offering a harmonious blend of luxury, comfort, and style, all set within a secure and tranquil environment.
