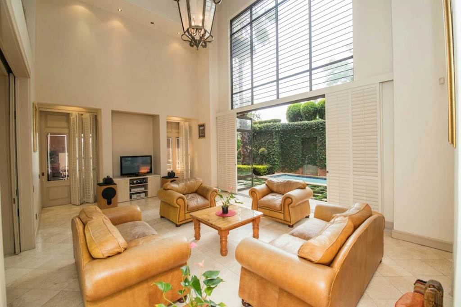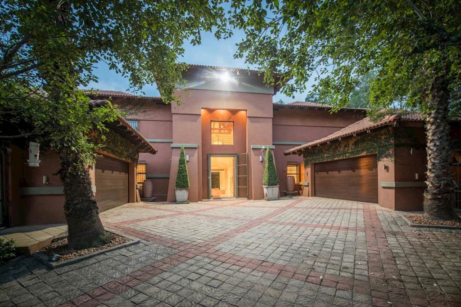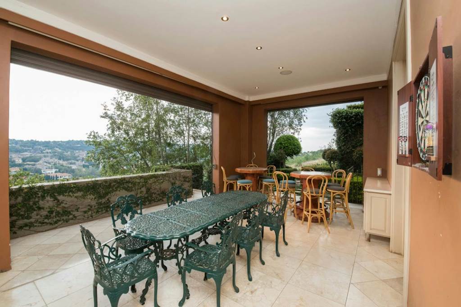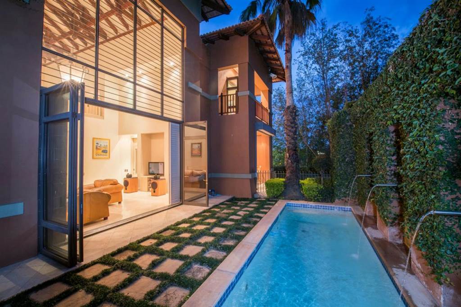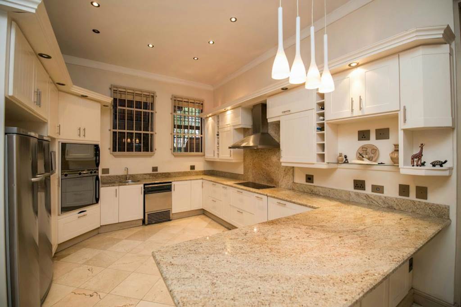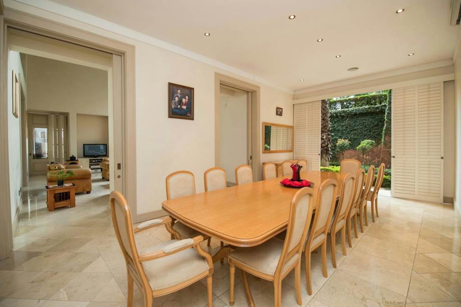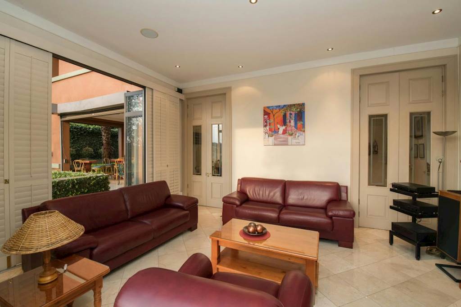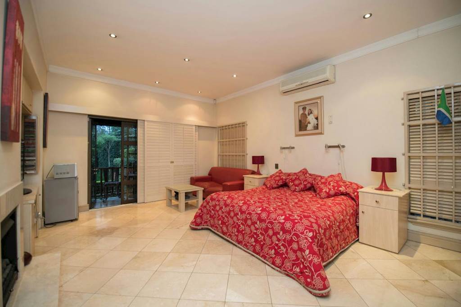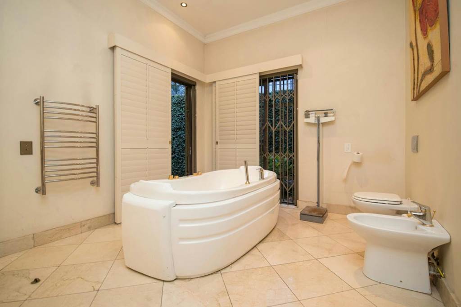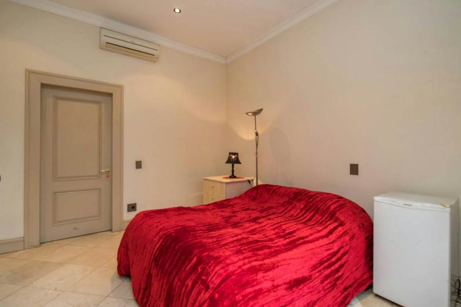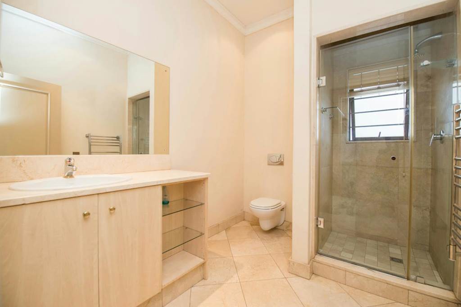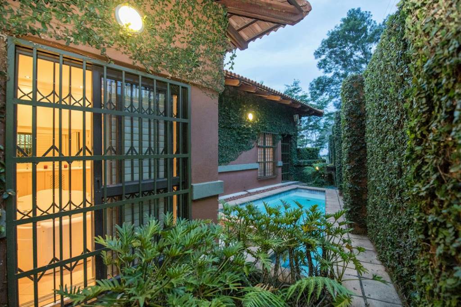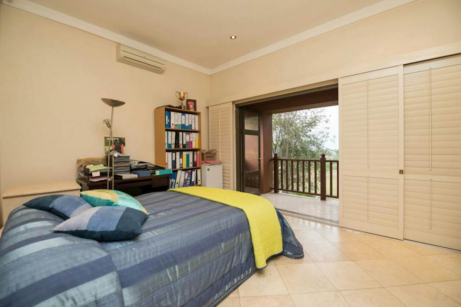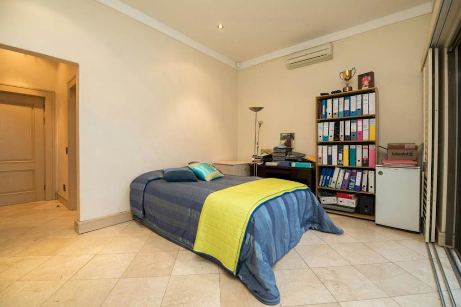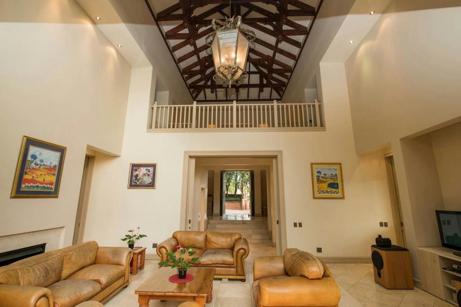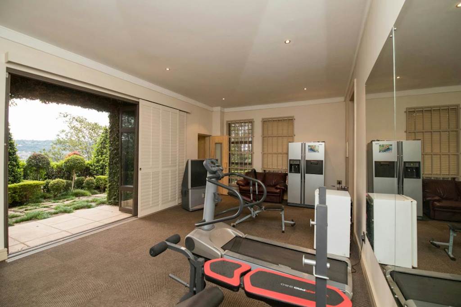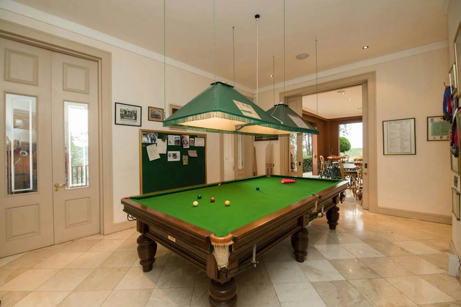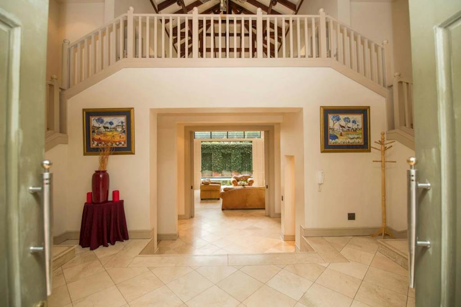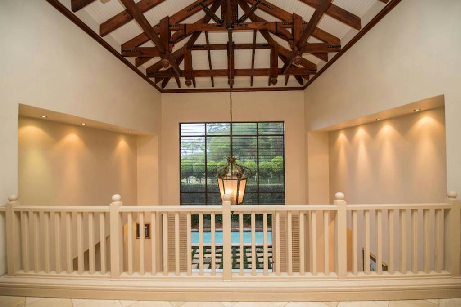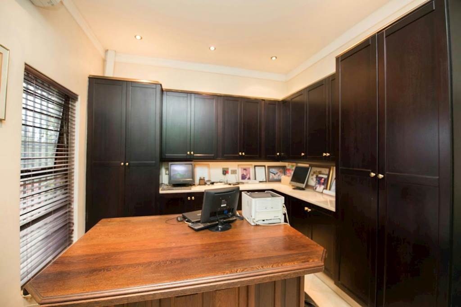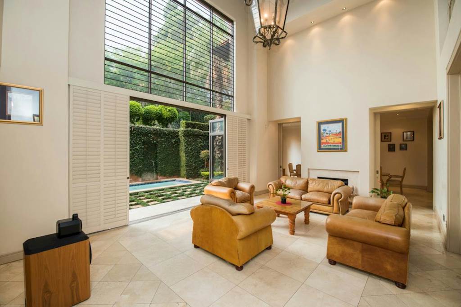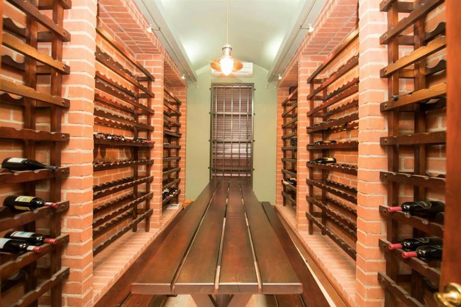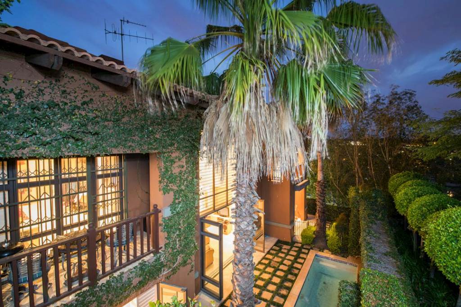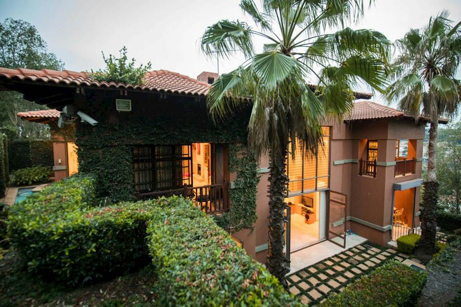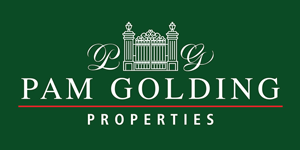EXCEPTIONAL ELEGANCE. Conceptualized by the famed Thomas Honiball, this thrilling wonder exists outside conventional ideas bringing forth its timeless elegance and unbridled perfection. The stand, handpicked by Honiball as the most exclusive and desirable location is situated in one of the most sought after and prestigious security estates in the east of Pretoria. The residence captures your imagination and retains your eye, as you are greeted by its signature feature the barley style roof incorporating enormous double volume ceilings, adding a touch of country flair to the spaciously expansive and endlessly bright interior. Double volume windows and American shutters allow for unprecedented control over the amount of illumination, allowed to stream into the glorious living area. As you enter its marvelously apportioned space you find yourself enveloped by a seamless integration of function and design melding practicality with aesthetic at the highest level. The living area opens effortlessly up onto a feature pool and garden space providing a sense of serene tranquillity to the occupants while the gas fireplace allows for warmth and creative comfort. The adjoining dining room is equally generously apportioned with a bespoke dining suite allowing for 12 persons to dine in lavish comfort while enjoying simultaneous access to the garden via the stackable doors, as well as the kitchen which boasts a double eye level oven, extractor, hob, double fridge space and is gorgeously finished in wood cupboards and granite table tops, that wrap around allowing for a breakfast bar or alternatively a serving space functionality for the dining room. With impeccable security in the form of trellis doors and double burglar, proofing as well as security cameras, alarm and electric fencing as well as 24-hour manned security this architectural gem is safe and secure. Further, on the ground level is an impressively sized snooker room opening up onto an under-cover patio with and an adjoining private lounge, opening up onto the garden. The entire home is air-conditioned and features underfloor heating beneath its gorgeous marble flooring, spanning the entire house. Mesmerizing views as well as designated wild life areas adjoining the property place this enchanting villa in a league of its own along with the master bedroom on the upper floor featuring an en-suite bathroom, own Jacuzzi and opening onto its own balcony as well as a second private swimming pool and a walk-in dressing room. The upper level also houses an office and two additional en-suite bedrooms. The lower level plays host to an incredibly built wine cellar, gym with sauna and a guest bedroom with an en-suite. Other features include double staff accommodation,3 phase electricity, scullery, laundry and an abundance of storage space all under one roof.
