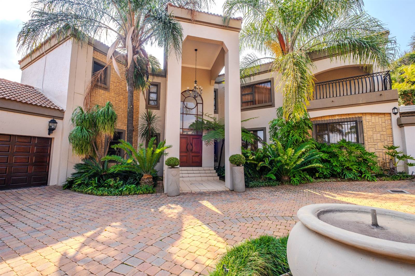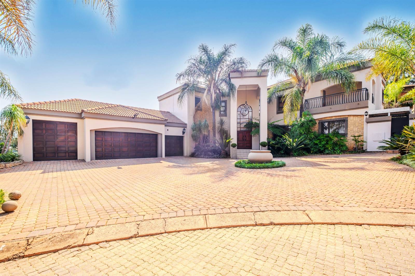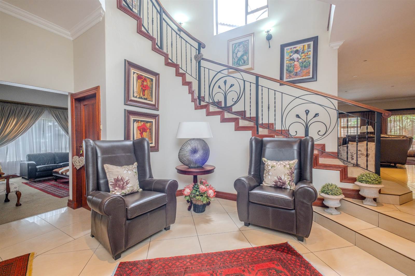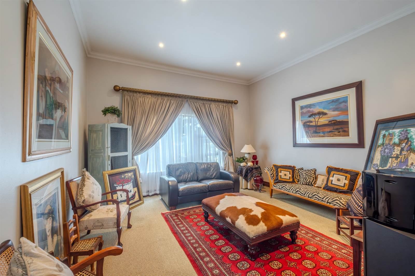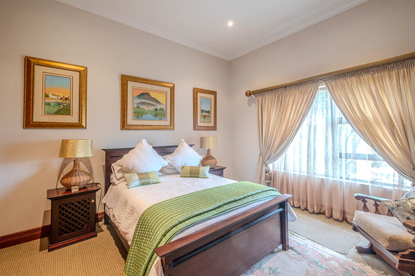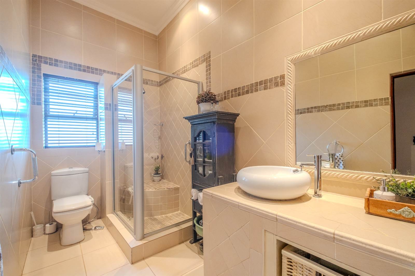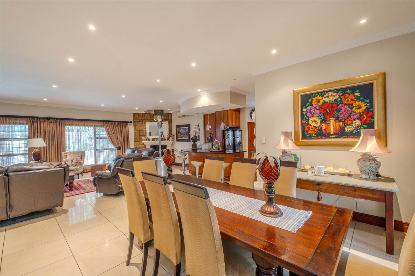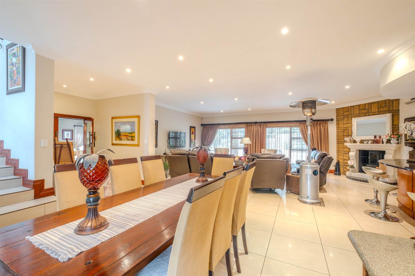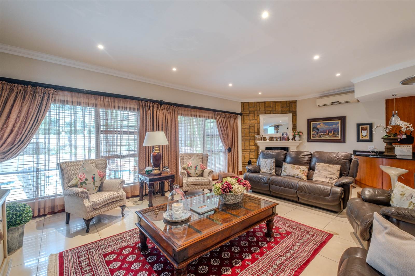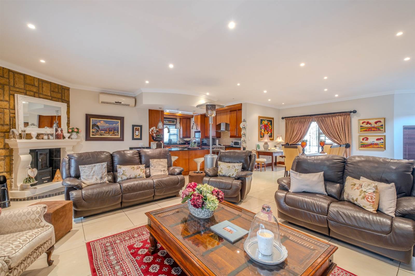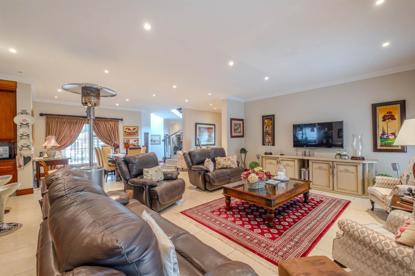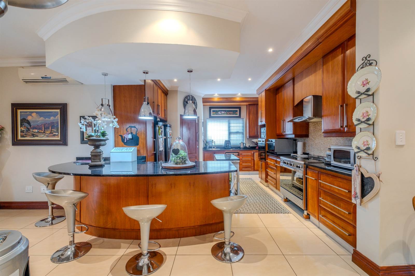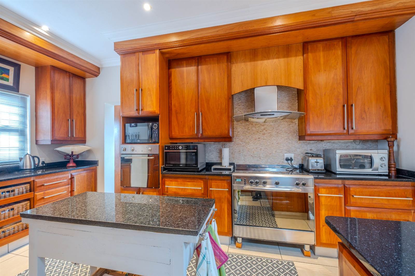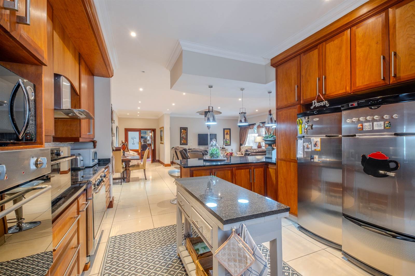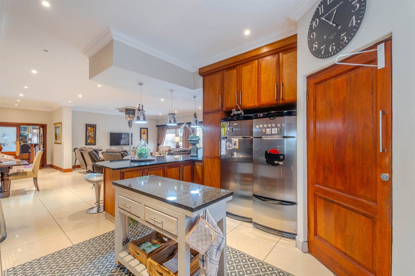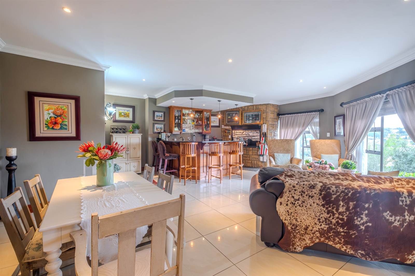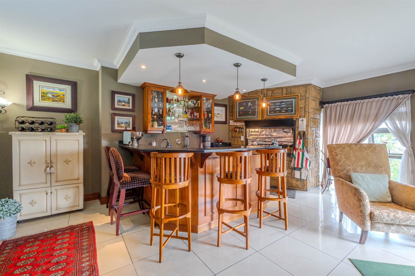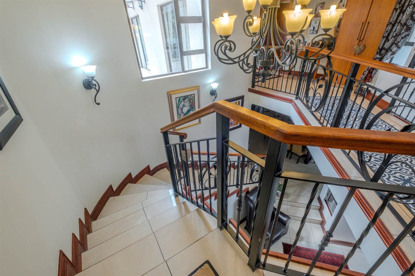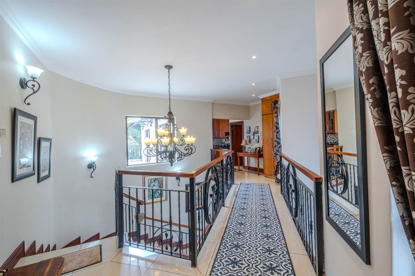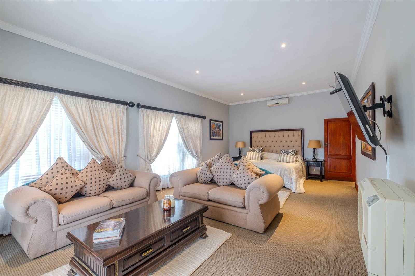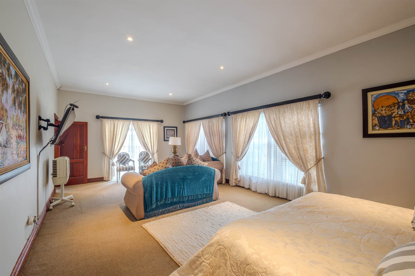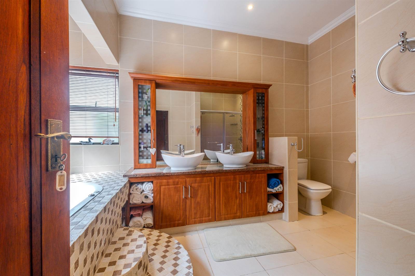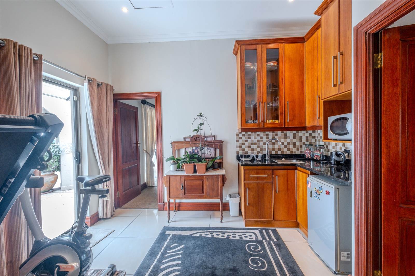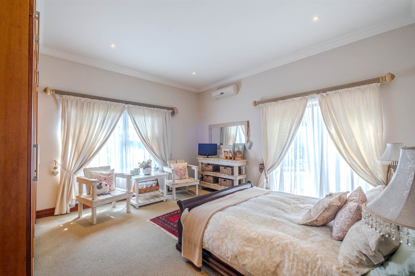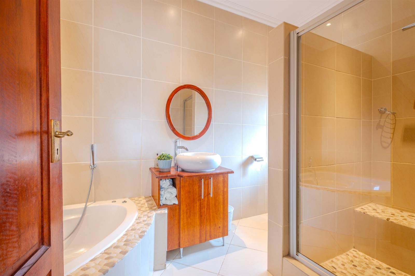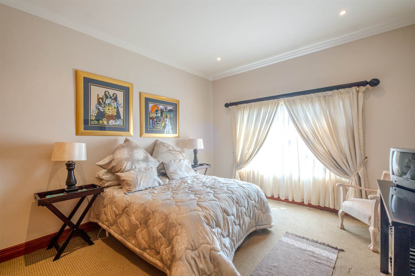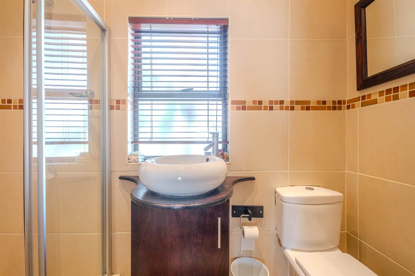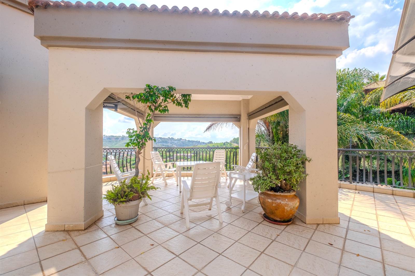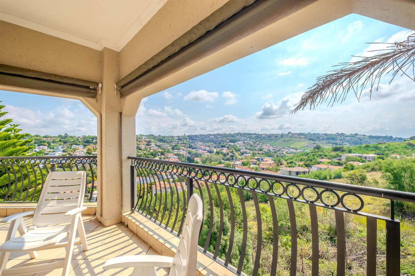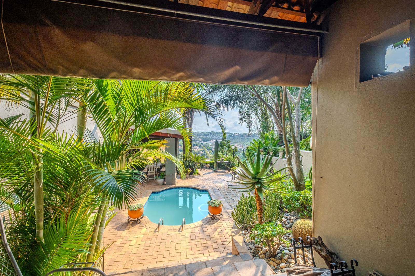Luxury awaits within the esteemed East Ridge Estate in Waterkloof Ridge.
As you drive to this impressive home that stands out at the end of the Estate, you are welcomed by Elegance and grandeur!
This home boast 4 Bedrooms, 4 Bathrooms, 4 living areas and a full separate functional FLAT. Let me take you through this IMMACULANT HOME!
As you step inside through the double door entry, one is easily impressed by the dramatic staircase which connects both levels seamlessly and the vast amount of natural light, tasteful finishes and the open space in the grand foyer is captivating.
This impressive home is carefully designed with its layout that seamlessly blends sophistication with functionality, offering the perfect setting for both entertaining and relaxation.
The ground level has a large guest room, offering a sanctuary of comfort and privacy with solid Cherrywood built-in cupboards. The guest bathroom consists of a shower, vanity basin and toilet.
The private lounge is spacious with spectacular views and separate from the rest of the living areas.
The simplistic flow between the open-plan dining room, family/tv room with aircon and featuring a charming fireplace that adds warmth and elegance, kitchen, and braai room sets this residence apart from your normal living.
For the culinary enthusiasts the kitchen offers ample space with easy flow of movement while preparing your gourmet meal. The kitchen offers ample cherry wood cupboards with granite tops, an island in the centre of the kitchen with more working space. There is gas stove and under counter electrical oven with exactor fan, space for double fridge and a large pantry cupboard and prep bowl. The large separate scullery and separate laundry area is wonderful, leading to a private courtyard for washing days made easy with an outside basin. Whether you''re hosting a dinner party or preparing a casual family meal, this kitchen is up to the task.
From the family/tv room you are led through double wooden doors to the braai room with exceptional views over Waterkloof and it is designed to entertain family and friends with a built-in gas braai, a solid wooden bar with chairs, that leads to the covered patio overlooking the sparkling pool, private well-maintained garden and then an outside built-in braai and private garden all enlightened at night with down lights.
The upper level encompasses the bedrooms and study and small kitchenette for your coffee station. The master bedroom boasts your own private lounge with sliding doors to the private balcony, perfect for those quiet escapes to view the breathtaking surroundings. The room bespoke walk-in closet, promising absolute pleasure with en-suite bathroom.
The study is next to the master bedroom with solid wooden cupboards and a door leading to a private patio. The other two bedrooms are very spacious with built-in cupboards and en-suite bathrooms. The one bedroom also has a sliding door leading to the private balcony.
The entire property exudes an atmosphere of modern sophistication, with quality finishes and attention to detail evident at every turn.
The bonus of this stunning home is the 100m2 flat. The flat is separate from the home, with high ceilings and open spaces. The open plan lounge, dining area and kitchen creates a warm ambiance with a bedroom with built-in cupboards and en-suite bathroom. Total private with own entrance. This is ideal space for extended family members, ensuring a harmonious blend of comfort and independence.
The property also boasts a capacious domestic room with its own small kitchenette, and bathroom, providing comfort and privacy for live-in staff.
There is a very large storeroom for extra packing and storage. Complementing the allure of this property there is 8 solar panels, lithium battery, 1 x Gas geyser, irrigation for the garden, and 5000lt water tank for rainwater, that makes it easy to keep the garden beautiful all year long, pre-paid electricity, alarm system, 24 hour guards with control access to the Estate.
Parking will never be a problem with 4 automated garages leading direct into the home. The one garage is designed for a caravan if needed. There is lots of parking space in front of the home and being in a cul-de-suc is perfect of hosting and entertaining family and friends.
This home''s location provides convenient access to main arterial routes, with excellent private and government schools nearby, and for tertiary education, the University of Pretoria and Unisa is within a 10km radius, private hospitals, shopping malls, shopping centres, and top restaurants forms part of this top neighbourhood.
Call me today so I can introduce you to this beautiful home.
