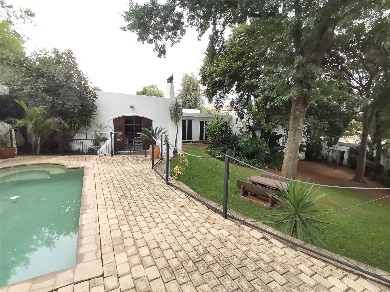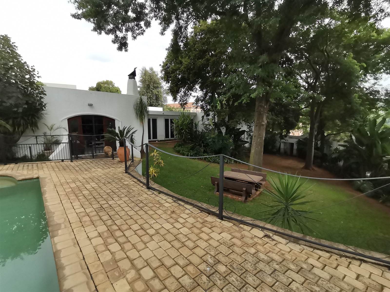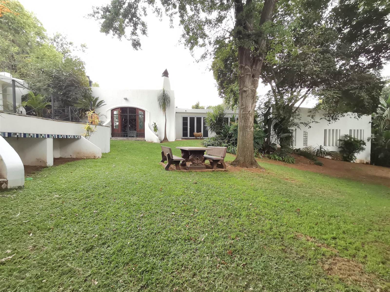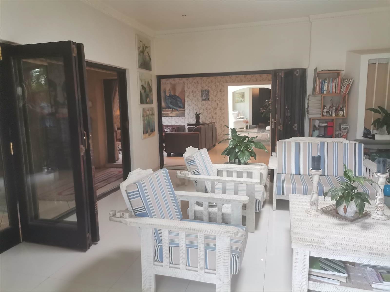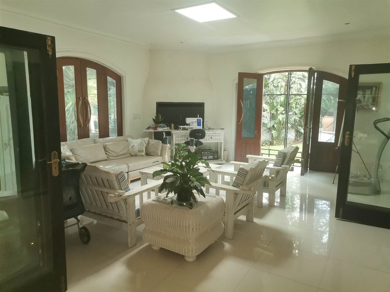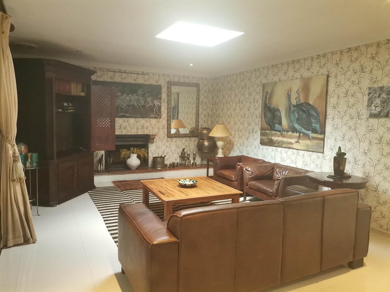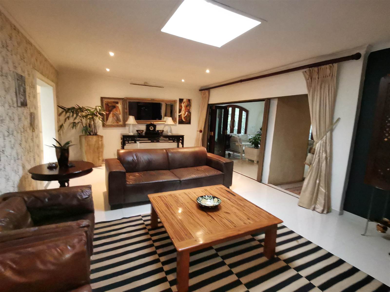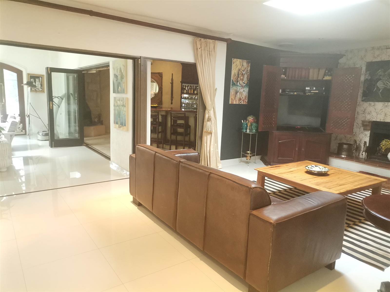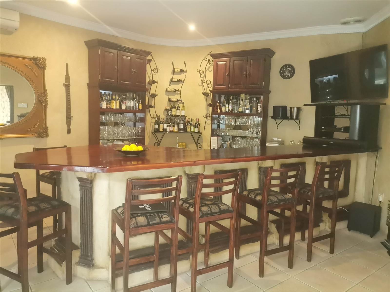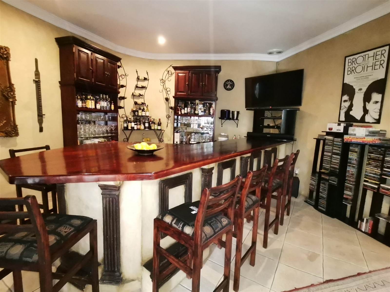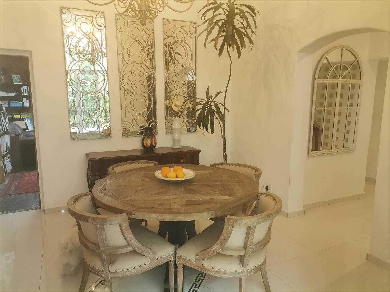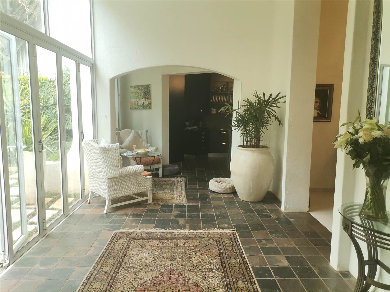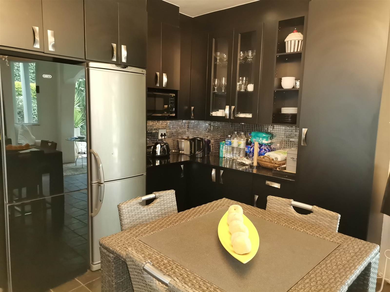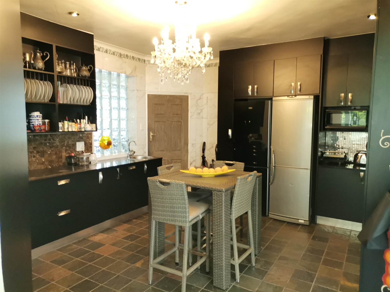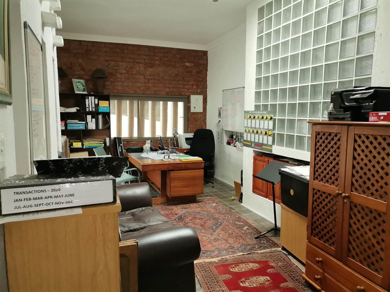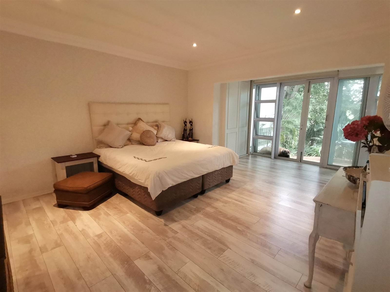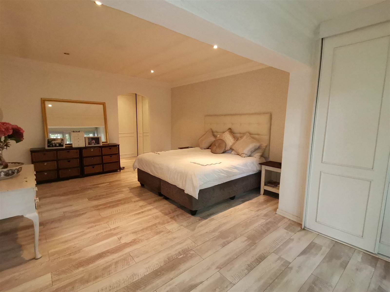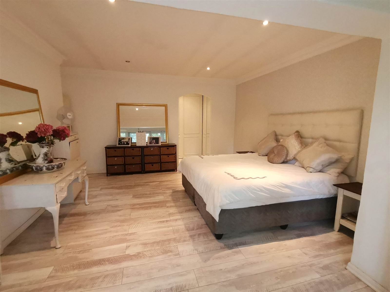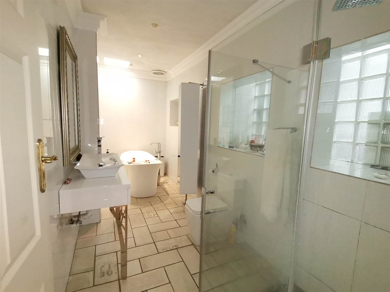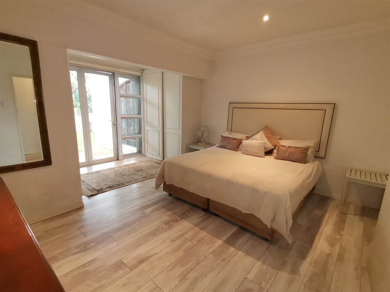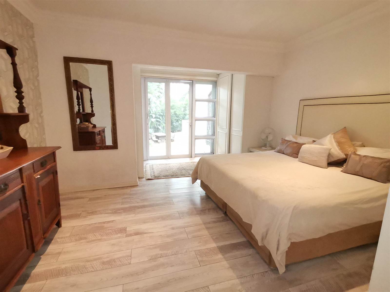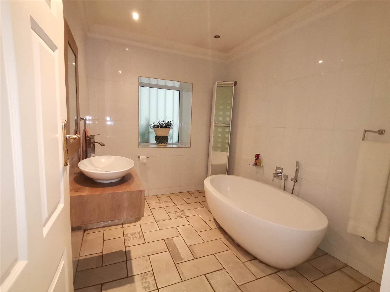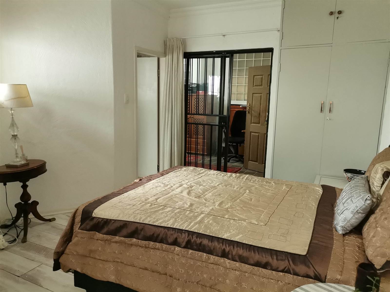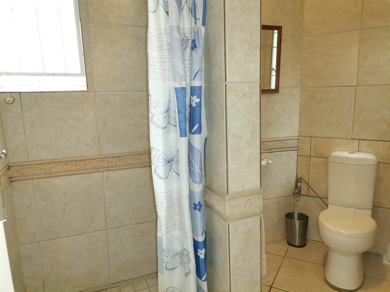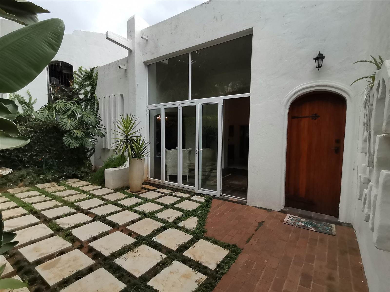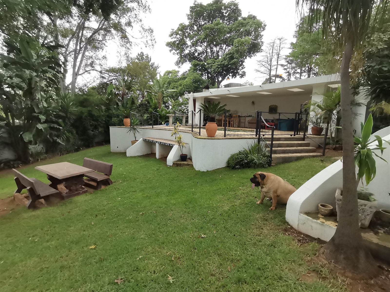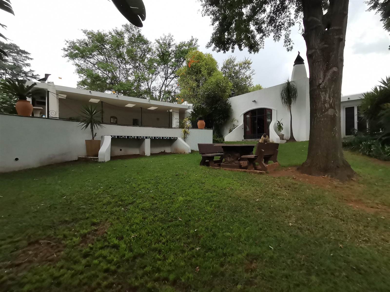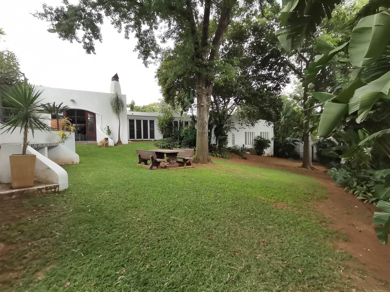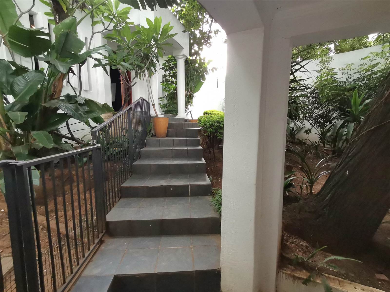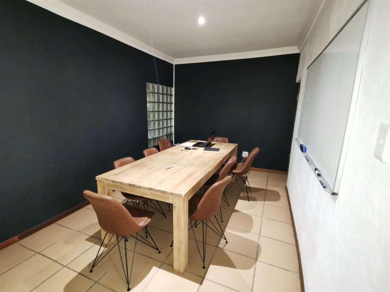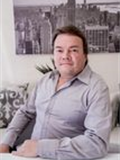This beautiful and stylish family home with large garden has so much to offer. Completely off the grid with solar energy. It can be the ideal home for a large family or the perfect investment for professionals working from home. Next to the house is an office building / flatlet with its own street entrance and its own intercom system at the gate. This property also offers a large 46sqm outside entertainment area with a swimming pool and breakfast nook overlooking a large garden.
The office block is currently being rented out to tenants on a month to month basis. When used as an office, it offers a reception area, several offices, a board room, kitchen and bathroom. When used as a flatlet, it will offer two bedrooms, a very spacious lounge, a dining room, a kitchen and a bathroom (shower, toilet and basin).
This property has the following to offer:
MAIN HOUSE:
- 3 bedrooms with built-in cupboards. Main bedroom and another bedroom have en suite bathrooms and all three bedrooms have doors leading outside.
- 3 bathrooms. Main en suite full - shower, bath, basin, toilet and cupboard. Second en suite has a shower, toilet and basin. Third bathroom has a bath toilet, basin and cupboard.
- Double garage with wooden automated door and direct entry into the house.
- Lounge / TV room
- Lounge / family room with glass doors leading to the garden, entertainment and pool areas.
- Bar room fully equipped with built-in bar and air conditioning.
- Dining room close to kitchen.
- Entrance hall.
- A large study that can also be used as a home office (In the main house, not part of the office building).
- Kitchen with ample floor cupboards and wall cupboards, granite tops, space for large double door fridge or individual fridge and freezer, microwave hub etc.
- Scullery / laundry area.
- Linen cupboard.
- Intercom system at main gate and service gate.
- Tiled floors throughout the house and laminated floors in bedrooms. No carpets.
OFFICE BLOCK / FLATLET:
- Own entrance from street with own intercom system and separated from main house to ensure privacy.
- When used as an office, it offers a reception area, several offices, board room, kitchen and bathroom (six rooms altogether).
- When used as a flatlet, it offers a spacious lounge / TV room, a dining room, 2 bedrooms, a kitchen and a bathroom with shower, basin and toilet.
- Tiled floors.
ENTERTAINMENT AREA.
- Within close proximity to the main house.
- 46sqm deck with swimming pool.
- Covered patio and braai area with built-in granite top breakfast nook / dining table.
- Spacious enough for several couches and other furniture / entertainment equipment e.g. table tennis, snooker, darts etc....
OTHER PROPERTY FEATURES:
- Generator that can power up the whole property during load shedding or general power outages.
- Domestic toilet and basin.
- A large pet friendly garden with high walls and beautiful trees.
- Electric fencing.
- Security gates on all outgoing doors and in several parts inside the house.
- Irrigation system in garden.
This might be the house you were waiting for.
Contact Andrew all hours to arrange a personal tour.
