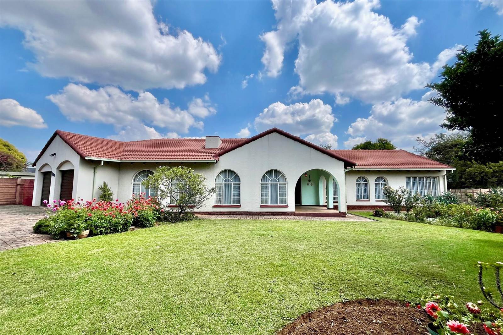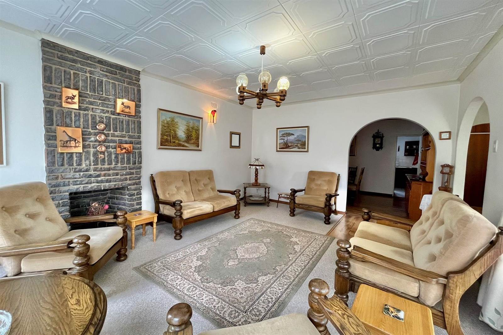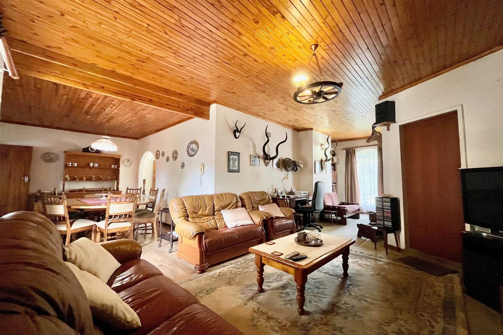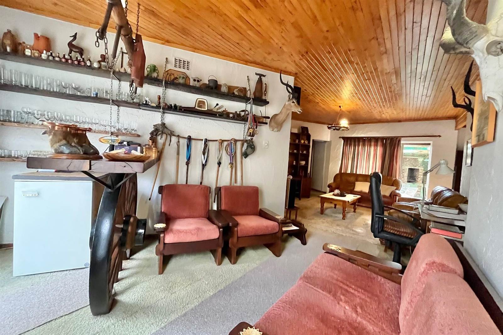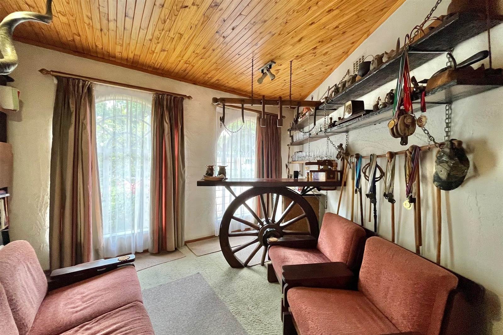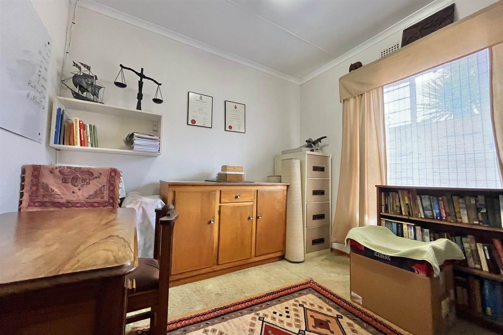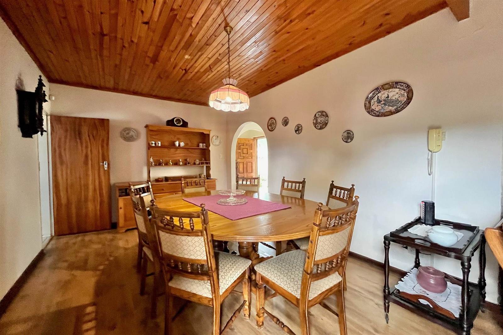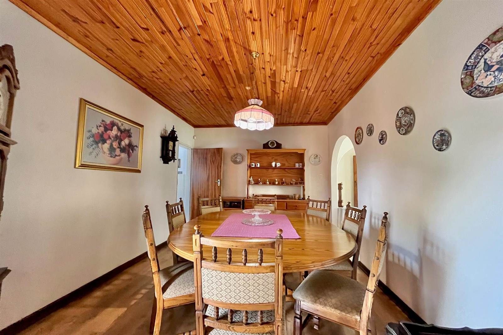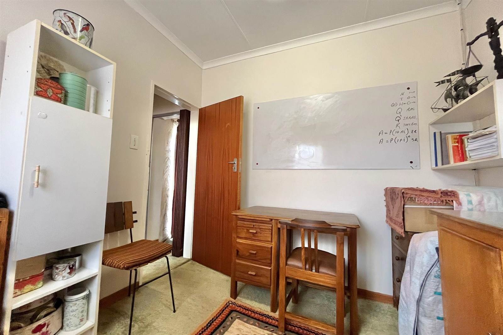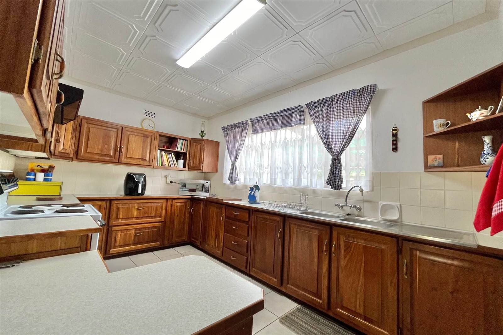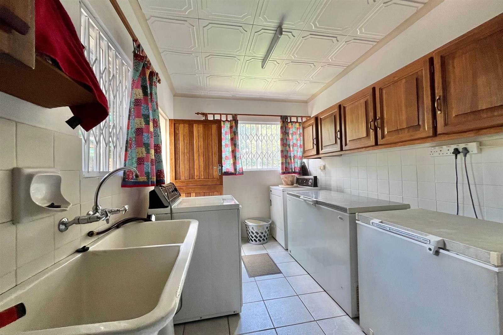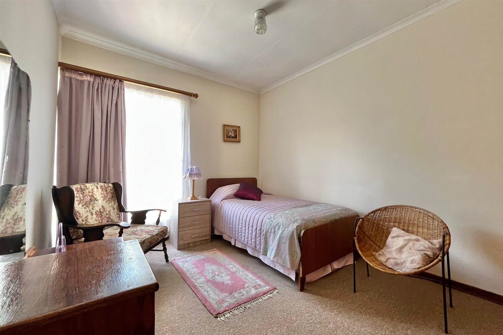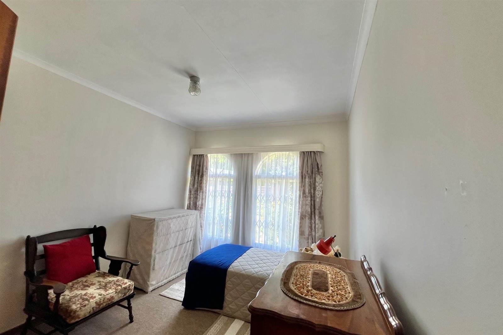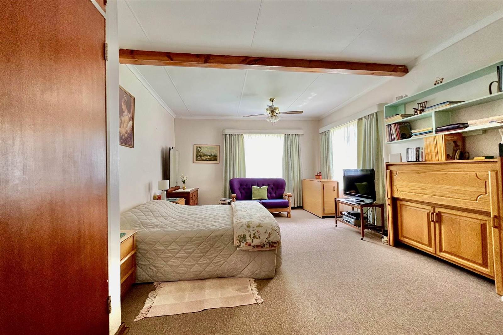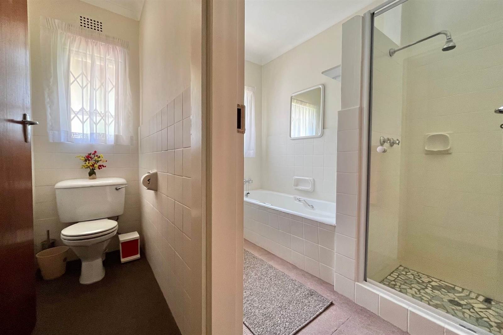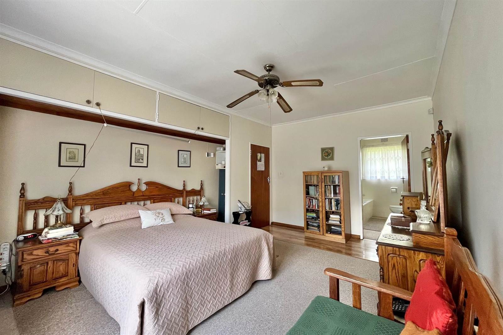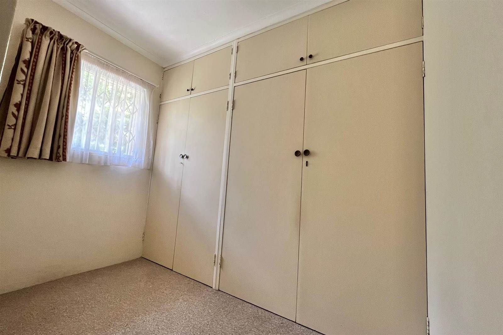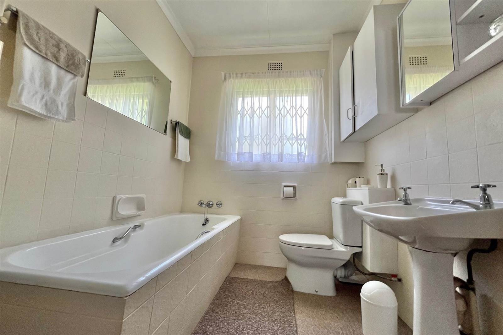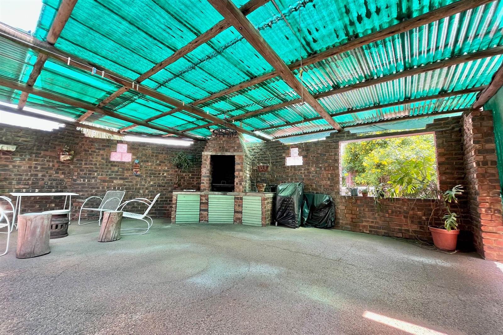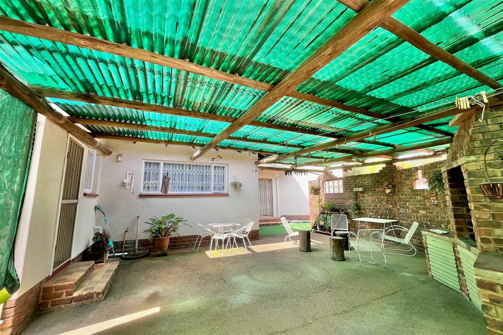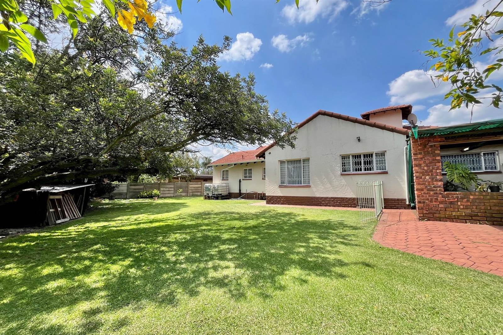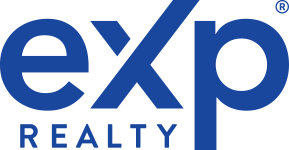!!SOLE MANDATE!!
Welcome to a charming family home nestled in the heart of Pretoria, South Africa. This inviting property is a haven for those seeking comfort, space, and a touch of tranquility. Boasting four bedrooms and two bathrooms, this residence is thoughtfully designed to cater to the needs of a growing family.
As you approach the property, you are greeted by an aesthetically pleasing facade that exudes warmth and character. The manicured front garden, adorned with vibrant flowers and lush greenery, creates an inviting atmosphere and sets the tone for what awaits inside.
Upon entering, you''ll find a well-lit and spacious living room, perfect for entertaining guests or simply relaxing with your loved ones. The interior is adorned with tasteful finishes, combining modern elements with classic touches to create a timeless ambiance. Large windows allow natural light to flood the living spaces, creating a bright and airy feel throughout.
The heart of this family home lies in its well-appointed kitchen. Equipped with modern appliances and ample counter space, this culinary haven is a delight for any aspiring chef. The open-plan design seamlessly connects the kitchen to the dining room, fostering a sense of togetherness during family meals. The dining area, with its elegant decor provides the ideal setting for creating cherished memories around the dining table. There is large scullery with ample space for fridges and freezers.
In addition to the dining room, the property features three distinct living areas, each serving a unique purpose. The first living area is perfect for cozy evenings by the fireplace, creating a warm and intimate setting. The second living space, bathed in natural light, can be transformed into a versatile area an ideal spot for a playroom or a casual family lounge. The third living area, positioned strategically is a small bar area, serves as a splendid place for relaxation.
The four well-appointed bedrooms are designed with both style and comfort in mind. The master suite is a retreat in itself, offering a private sanctuary with an en-suite bathroom and walk in closet. The remaining three bedrooms are generously sized, providing ample space for family members or guests. The one additional bathroom are elegantly designed. There is also a guest toilet close to the living areas.
The double garage is conveniently connecting directly into the house with plenty of storage space.
The outdoor spaces of this property are equally impressive. The garden, a lush oasis, is a picturesque backdrop for family gatherings or weekend braai in the large braai area. It offers a tranquil escape from the hustle and bustle of daily life.
Conveniently located in Elardus park, this family home is in proximity to essential amenities, schools, and recreational facilities, ensuring that your daily needs are met with ease. With its blend of comfort, functionality, and aesthetic appeal, this property is not just a house it''s a place where lasting memories are made, and a true embodiment of the joy that comes with a well-designed family home in the suburbs.
Contact me ASAP for a viewing.
