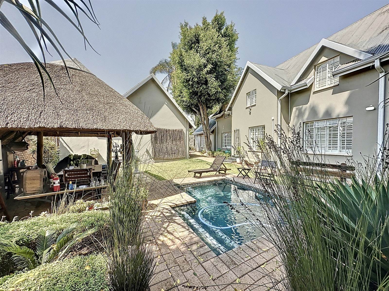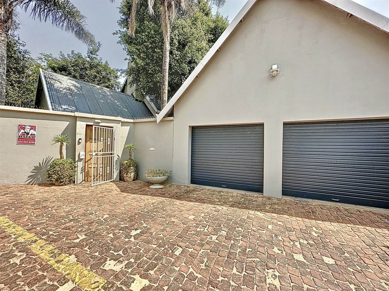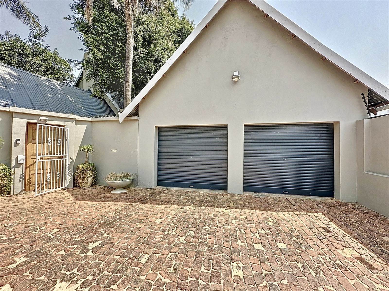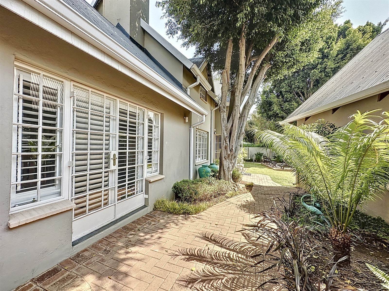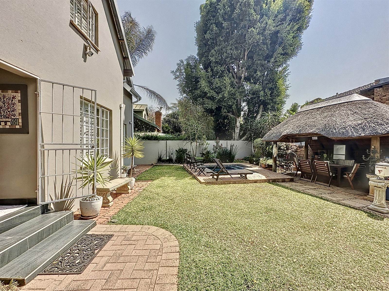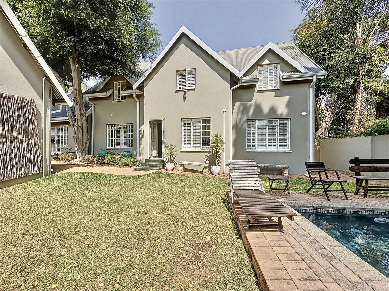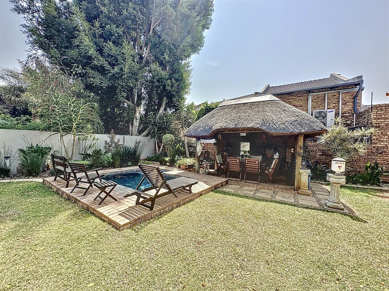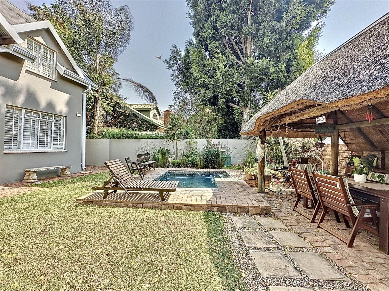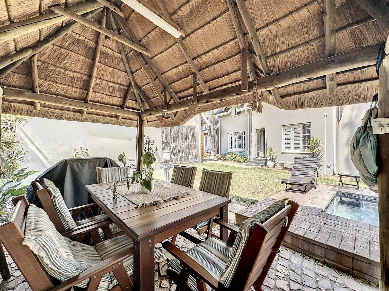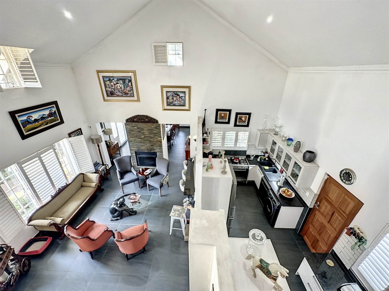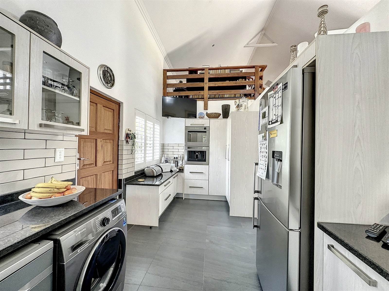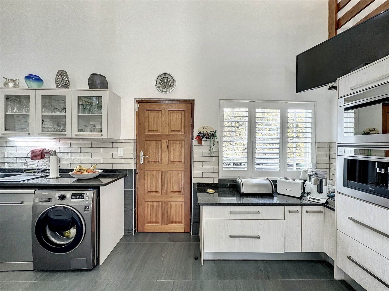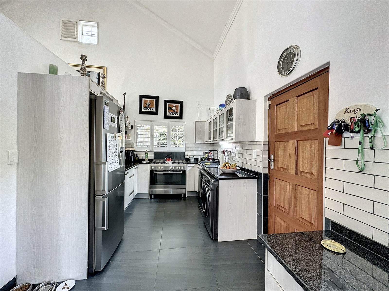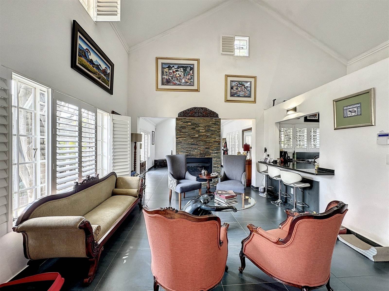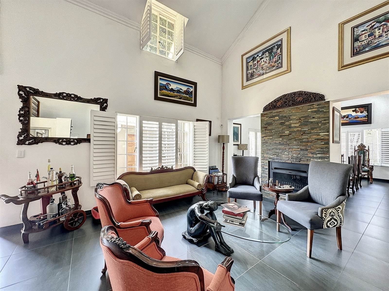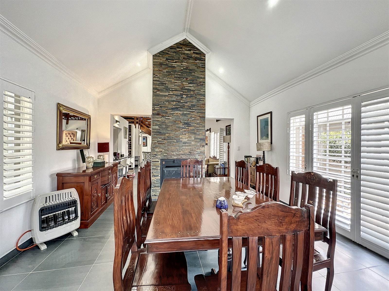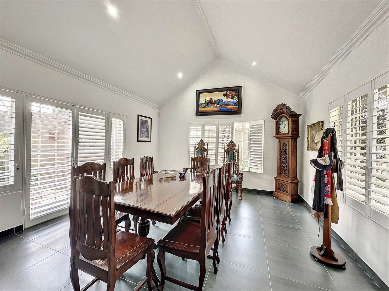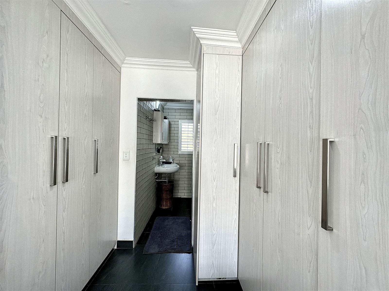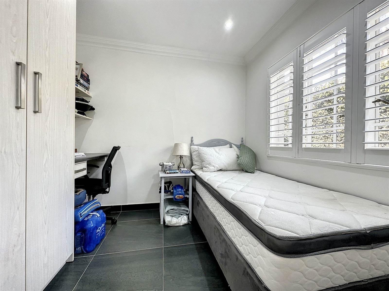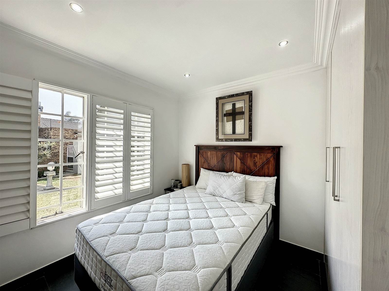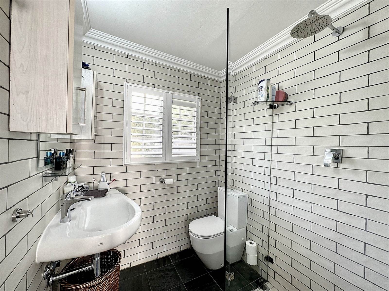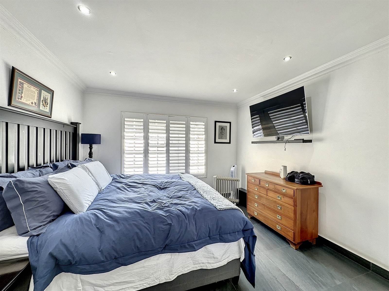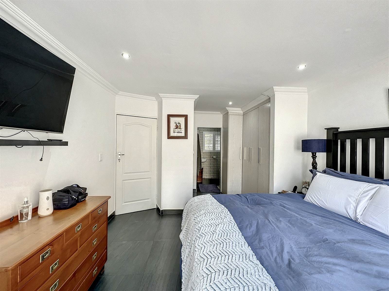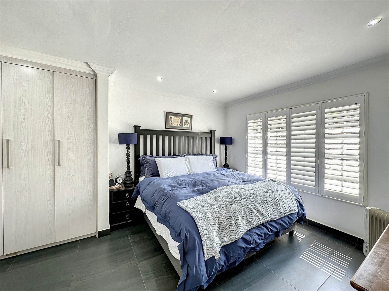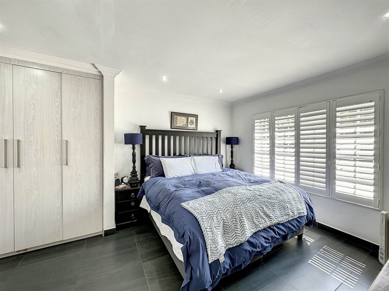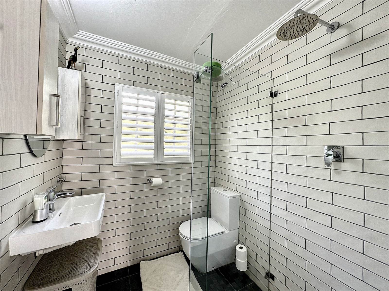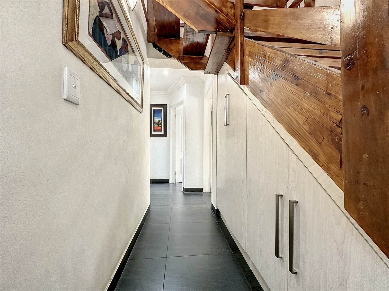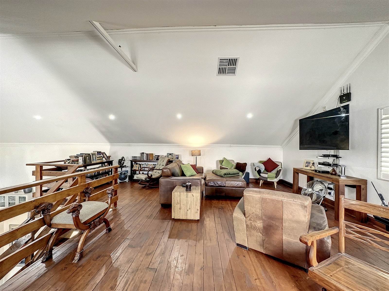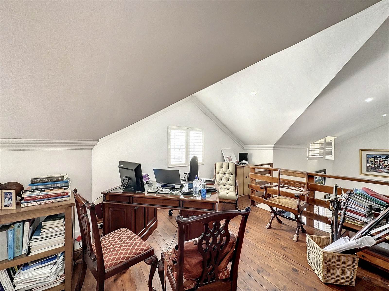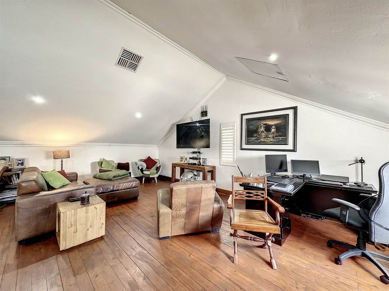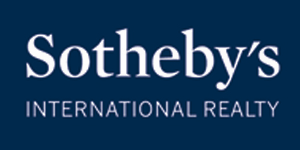Nestled in a sought after neighborhood, this modern 3-bedroom house is a testament to contemporary luxury living.
With meticulous attention to detail and a thoughtful design, this home offers a harmonious blend of comfort and style. Let''s take a closer look at what makes this property so extraordinary.
1. Bedrooms and Bathrooms
The main bedroom is a sanctuary of relaxation and features an en-suite bathroom, providing a private retreat for the homeowners. The en-suite bathroom is elegantly designed, with high-end fixtures and finishes, creating a spa-like experience. Additionally, the house boasts a second well-appointed bathroom for the convenience of guests and family members.
2. Semi-Open Plan Kitchen and Living Room
The heart of the home is a semi-open plan kitchen and living room, where functionality meets aesthetics. The kitchen is a culinary delight, equipped with modern appliances, ample storage space, and a sleek counter that doubles as a breakfast bar. The living room is a cozy haven, complete with a fireplace, perfect for chilly evenings and creating a warm ambiance.
3. Dining Room
Adjacent to the kitchen and living room, the dining room is designed for elegant gatherings and family meals. Large windows allow natural light to flood the space, enhancing the dining experience.
4. Double Volume and Spacious Loft Area
One of the unique features of this house is the double-volume design, which adds a sense of grandeur and space. The spacious loft area overlooks the living room and can serve as a versatile space for various purposes, such as a home office, entertainment room, or even an additional bedroom.
5. American Shutters Throughout
The inclusion of American shutters throughout the house not only enhances privacy but also adds a touch of sophistication to the interior. These shutters allow for precise control of natural light and ventilation.
6. Landscaped Garden
The outdoor space features beautifully landscaping, featuring lush greenery, manicured lawn, but is still very manageable. It provides a serene backdrop for outdoor relaxation and entertaining.
7. Splash Pool and Thatched Lapa
On hot summer days, the splash pool offers a refreshing oasis for cooling off and unwinding. The thatched lapa nearby provides the perfect spot for outdoor dining and relaxation, making it an ideal setting for hosting gatherings with friends and family.
8. Solar
This eco-friendly home is equipped with solar panels, harnessing the power of the sun to reduce energy costs and minimize the carbon footprint.
9. Double Automated Garage
Convenience is paramount with a double automated garage, ensuring secure parking for vehicles and additional storage space.
In conclusion, this modern 3-bedroom house epitomizes contemporary luxury living with its stylish design, premium features, and meticulous attention to detail.
This property represents the perfect blend of comfort, convenience, and elegance, making it a truly exceptional place to call home.
Priced to sell, call me now for a private viewing!
