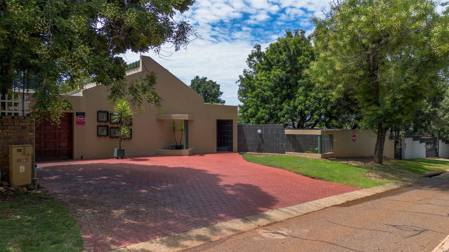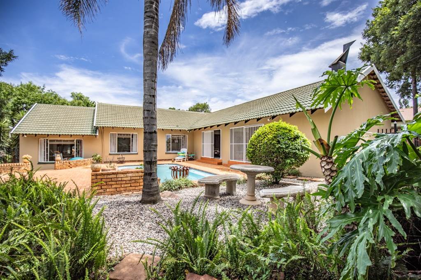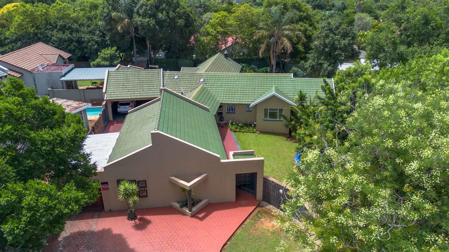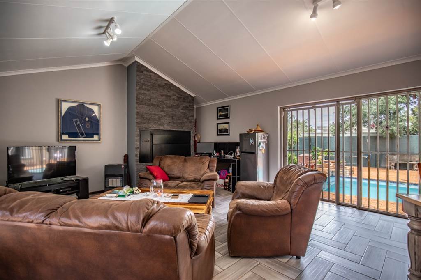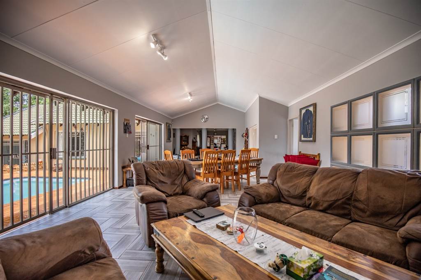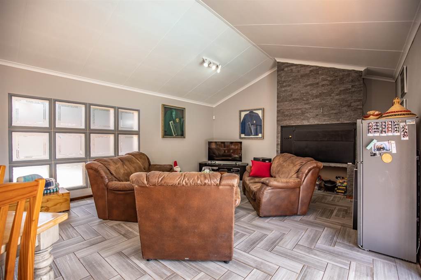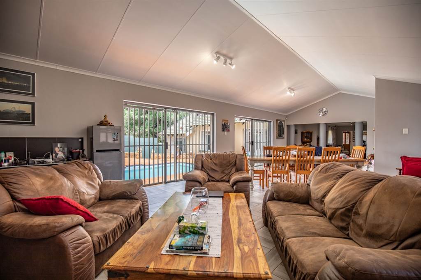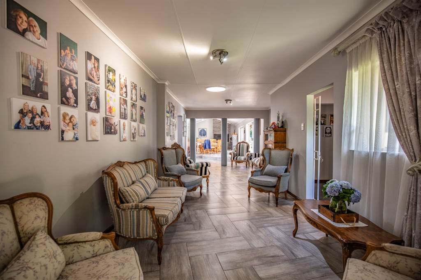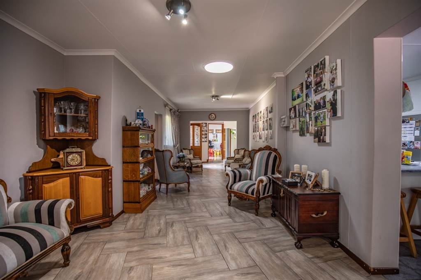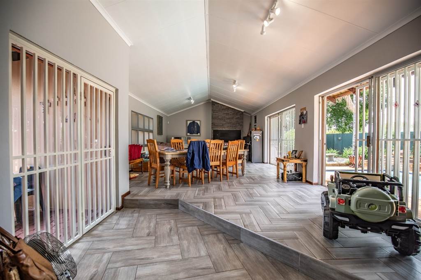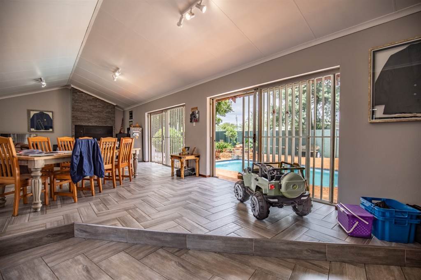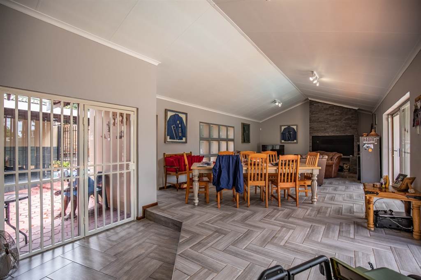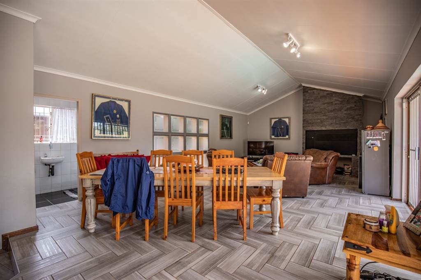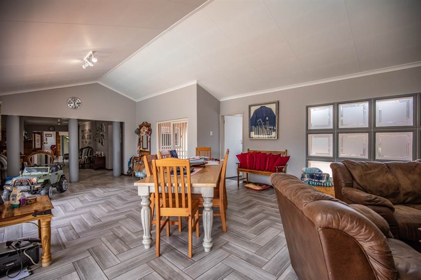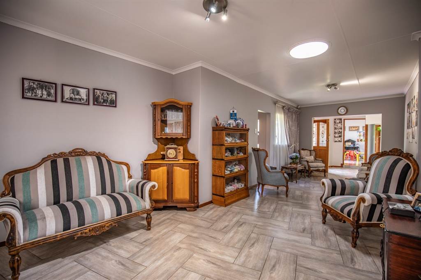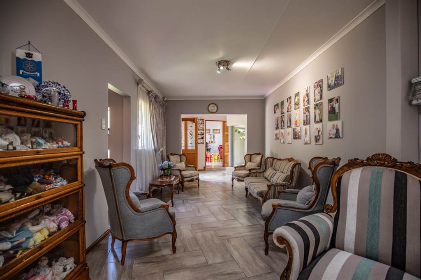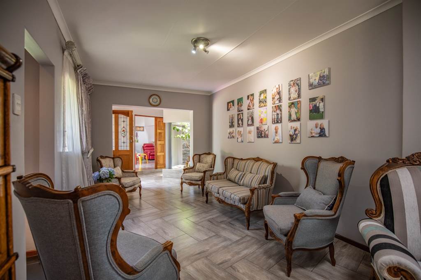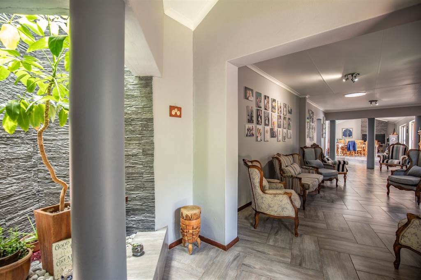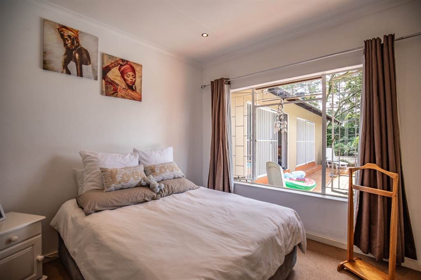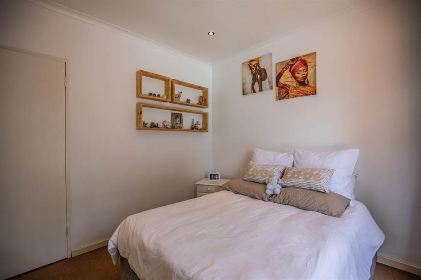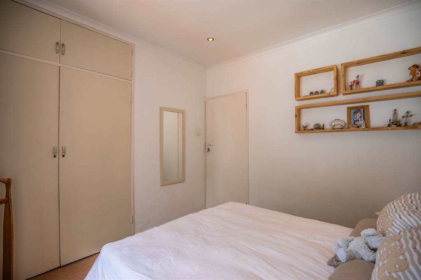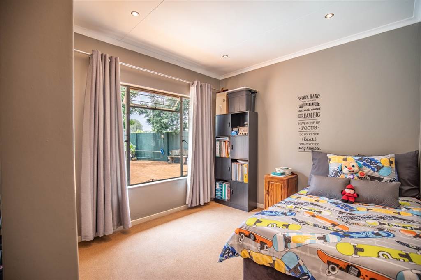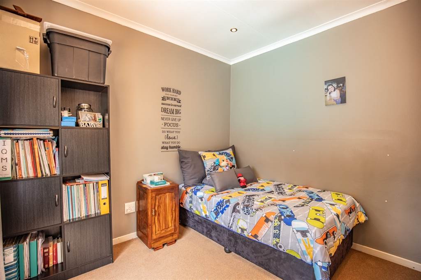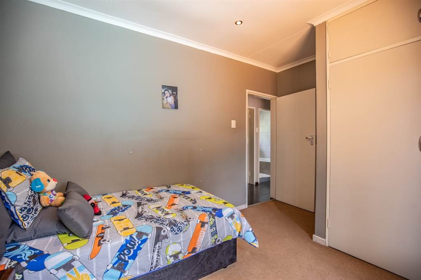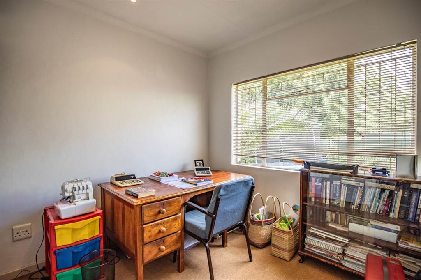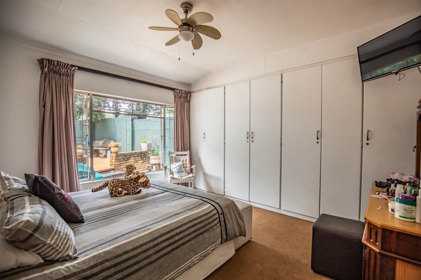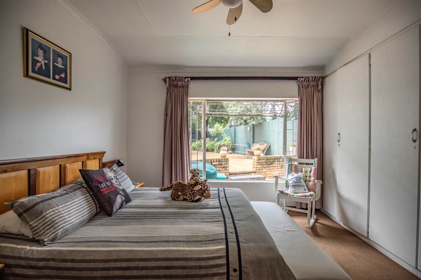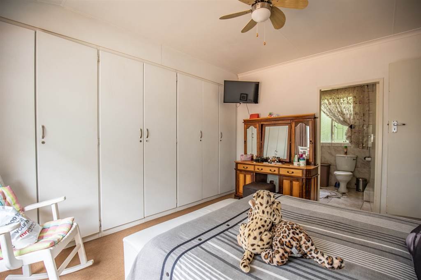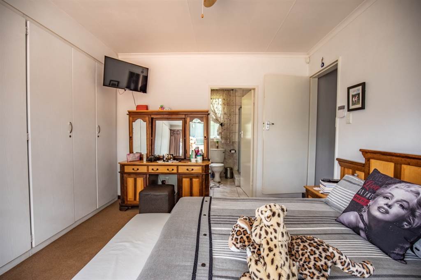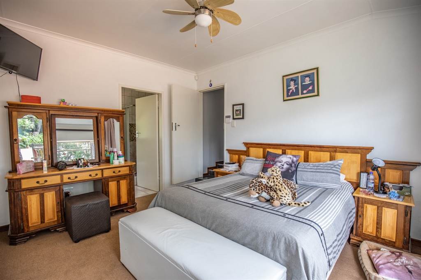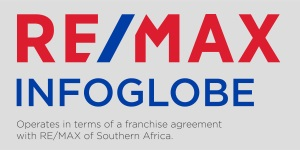6 Bed House in Garsfontein
R 2 799 000
Six bedroom modern house for sale in Garsfontein
Introducing a Spectacular Family Home in Garsfontein
Remax Infoglobe proudly presents this exclusive listinga magnificent free-standing family home located in the highly sought-after Garsfontein area. Boasting an expansive 364-square-meter floor plan, this residence offers six bedrooms and three bathrooms, ensuring ample space and comfort for the whole family. Each of the six bedrooms features built-in closets, while the main bedroom boasts the luxury of a full en-suite bathroom.
The kitchen is a culinary haven, equipped with cabinets providing ample storage space. A convenient scullery with additional linen cabinets adds further functionality to the home, catering to modern family living.
Designed for family gatherings and entertaining, the dining room complements cozy lounge areas, offering ideal spaces for relaxation and quality time together. The property is surrounded by beautiful tall trees and various plants, creating a serene and picturesque environment. A dedicated children''s play area in the garden ensures endless entertainment for the little ones, while a large swimming pool adds to the property''s allure, perfect for cooling off during hot summer days.
Access to the house is facilitated by an automated gate, with the property boasting two manually operated garages and a carport providing space for three vehicles. Here''s a summary of the property''s key features:
4 Bedrooms, 2 bathrooms, with the main bedroom featuring a full ensuite bathroom
1 Guest toilet
1 Garage and 3 carports
Additional 2 bedrooms, a loft, 1 bathroom, a lounge, and access to a private garden
Open-plan TV room/living area flowing seamlessly to the entertainment area with a built-in braai
Kitchen with granite countertops, electric stove, oven, and a scullery accommodating three appliances
Security gate with access to the Entrance hall
Linen cupboard in the passage
The main bedroom overlooks the private garden and swimming pool
1190sqm ERF size, with a 364sqm house size
Well-maintained garden with an entertainment area, swimming pool, and pet-friendly environment
Fibre internet access
Nestled in a secure prime location, close to local amenities and just minutes away from Menlyn Park and Garsfontein schools, this property represents the epitome of family living. Don''t miss out on this exceptional opportunitycall today to arrange viewings and secure your family''s dream home!
