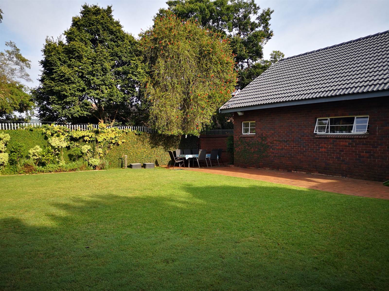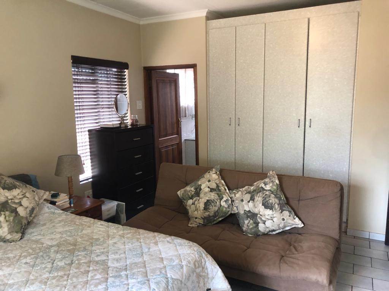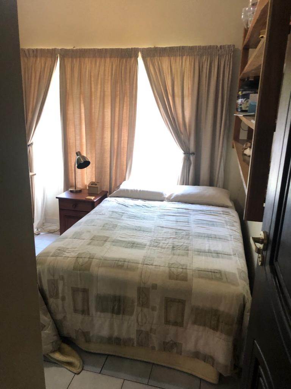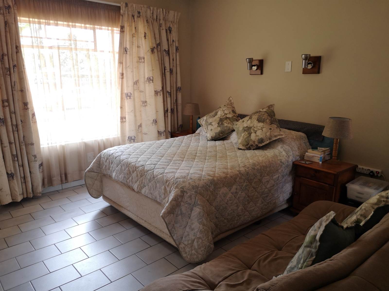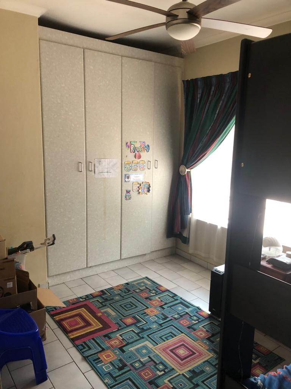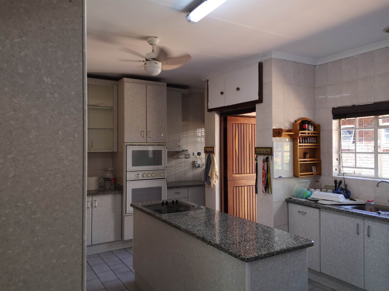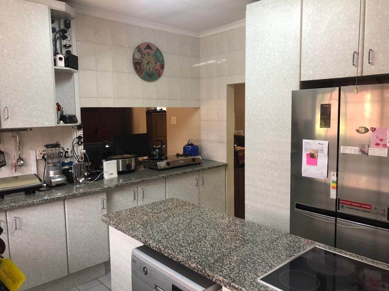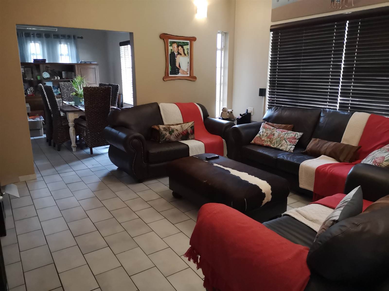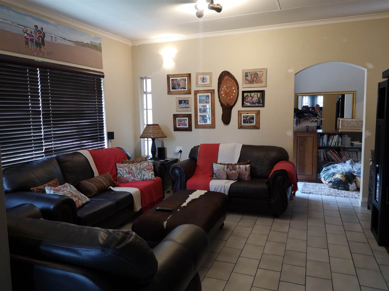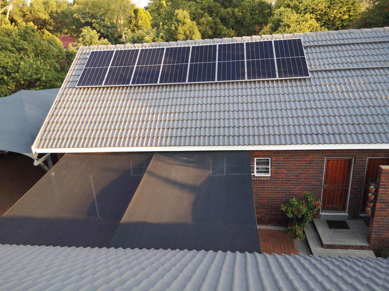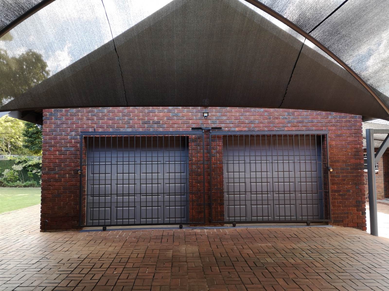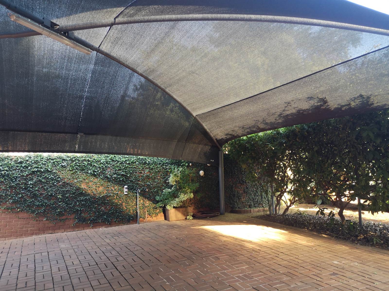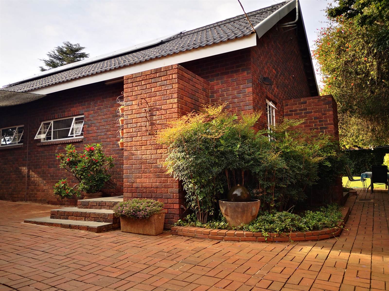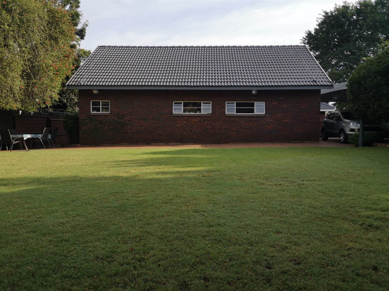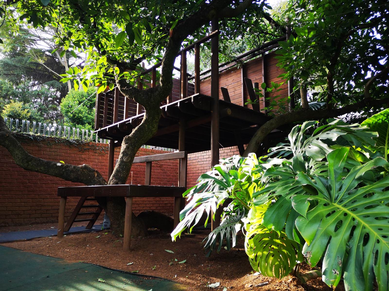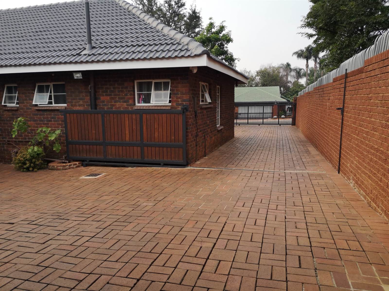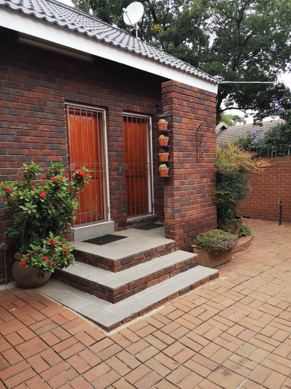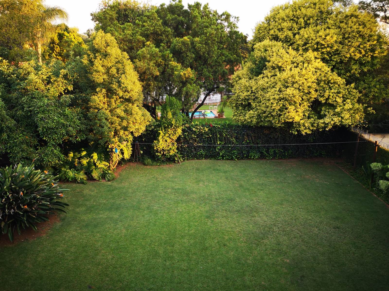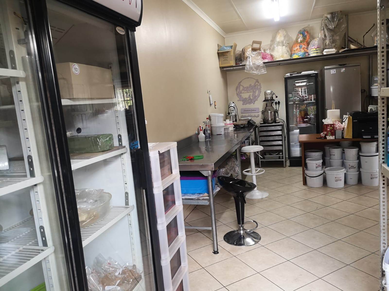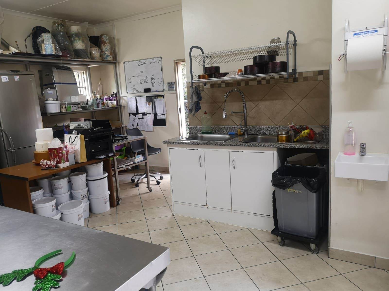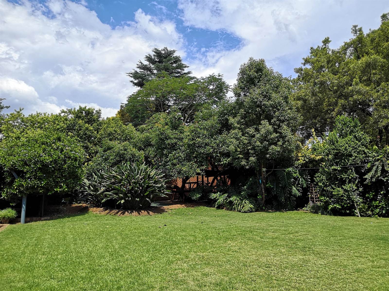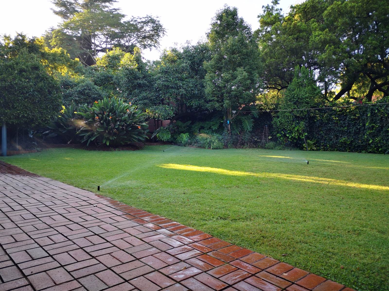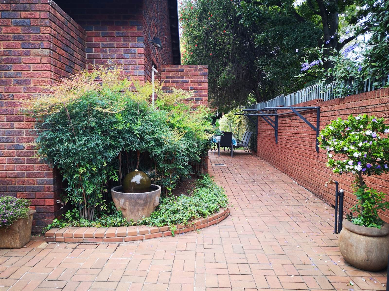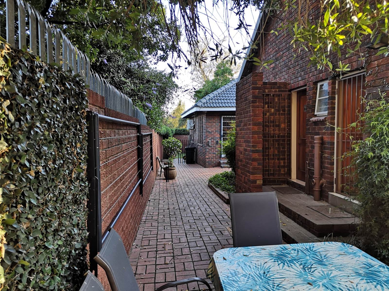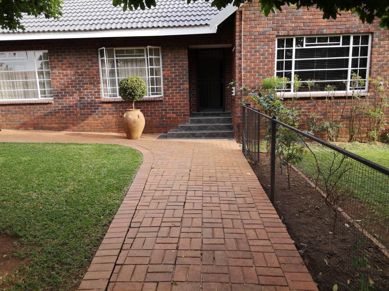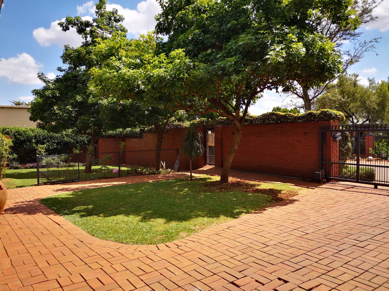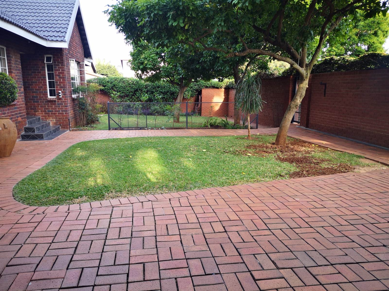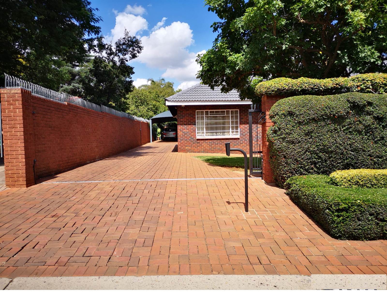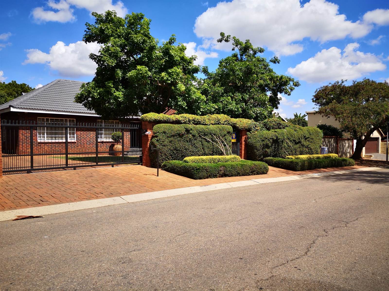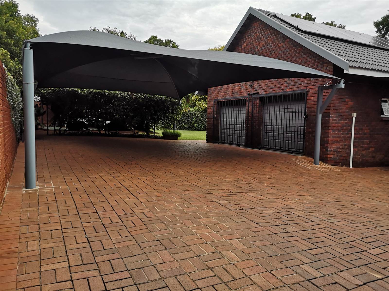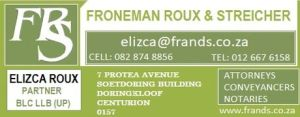3 Bed House in Garsfontein
R 2 495 000
Rare find in the perfect location!
Ready to move in! 3-bedroom 2.5 bathroom pet-friendly family home on a large stand with lots of open space, high quality workmanship throughout, in the heart of GarsCom, Garsfontein, renowned for safety & Security!
This low maintenance facebrick property with Solar offers a perfect blend of ample space and convenience for a large family, ideally equipped to run your business from home or convert the production kitchen area to a granny flat.
The property boasts a low maintenance full facebrick House with a large separate 61 square meter double-walled facebrick garage/outside building on a 1162 sqm uncluttered neat & tidy stand with a lot of potential to expand.
Double Garage with workshop facilities, has a separate laundry, large tiled industrial kitcken with a separate storeroom, 3 separate entrances, neat guest toilet. The outside building has a very unique reinforced inner industrial grade steel structure throughout with 6mm steel shelves & ample large steel lock-up cupboards, ideal to be used as a large workshop and heavy duty storage, any serious contractor or DIY'ers dream!
Walking distance from several public amenities, 1.3km from the high school and 2.6km from the primary school.
Spacious kitchen, plenty of built-in cupboards (33 cupboard doors, 4 drawers), granite tops throughout. Defy Gemini built-in Thermofan double oven, Ariston 4-plate Glass Hob (stove) built into the Granite Top of the Kitchen Island.
Granite tops in the two bathrooms, laundry and outside industrial kitcken too.
3 Spacious Bedrooms, each with an ample large built-in cupboards plus additional storage space in the hall and above the front and back doors of the house.
2.5 bathrooms, each with basins, baths, showers and toilets. Main bathroom is ensuite to the master bedroom. Second bathroom has a separate toilet with own entrance. 3rd neat guest toilet outside, fully tiled to the roof with own basin (warm & cold water).
Solar System (Dec 2022): 2 x 3 kWh Inverters: (LiFePO4 & Grid-tie)
Burglarproofing on all windows and doors
House is tiled throughout with the same floor tiles, all on the same level.
Alarm System with PIRs in all rooms & garage incl Takex dual-zone outdoor beams, all linked to armed response.
Hardwood interior doors, solid Brass fittings.
Wooden Blinds (real wood) in all rooms except for bedrooms.
Study / Office with a separate entrance.
Large 3 x 3 m Treehouse nestled into the large Avo tree, 24 meter stainless steel zipline.
Well established garden with irrigation, 20+ year old Stralizia Plants, large Avo trees, unique fruit trees originating from Mexico, several hedges.
Large industrial-strenght wash lines attached to the perimeter wall.
61 sqm double garage building with a unique steel pipe structure throughout the garage building incl 6mm steel shelves and 6mm thick steel large lock-up cupboards for tools, machinery & other valuables. A must-see to appreciate. Burglar bars and burglar gates in front of all windows, doors and automated garage doors. Garage floor is tiled (industrial cement tiles). Ideal for someone with their own business requiring a lot of industrial-strength storage space with a high level of security or for a workshop.
Double Garage & additional under cover parking for 10 vehicles: 80 sqm (7.7 x 10.5m) loose-standing Shadeport & 24 sqm (6m x 4m) sqm shadenet cover between the house & garage building.
Extreme amount of paving right around the house, garage & driveway.
150 sqm open lawn at the back, automated irrigation.
Fenced-off areas for pets.
Double-walled 10 foot facebrick perimeter wall, galvanised 6mm thick angle iron spikes right around, sturdy reinforced foundation, no cracks in walls.
Marley Cement Tile Roofs, newly painted in 2023 (Plascon Roofguard).
Separate tiled Industrial Kitcken & Storeroom (31 sqm), large built-in stainless steel basins on granite. This area can easily be converted into a flatlet for family or additional income.
