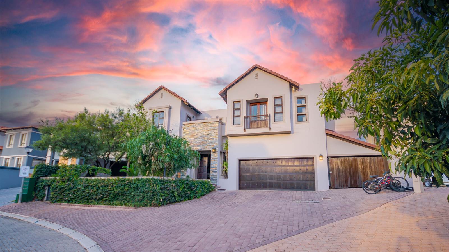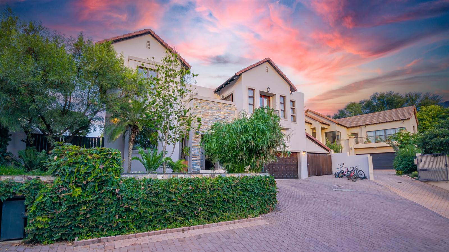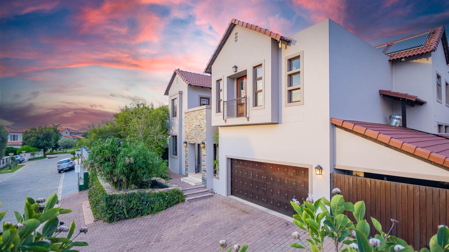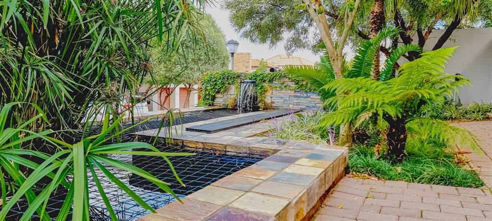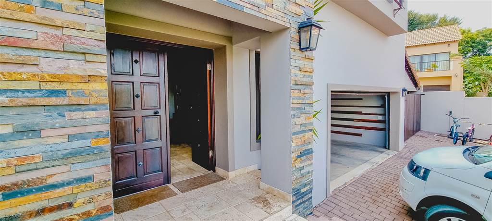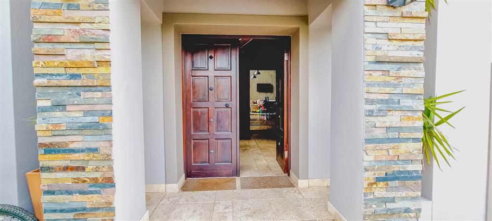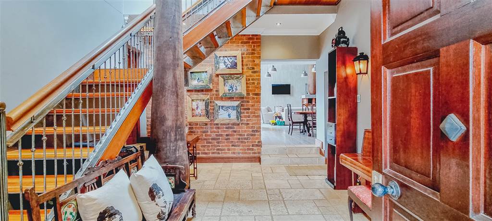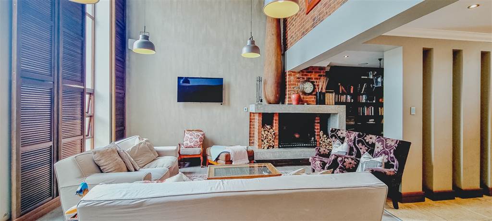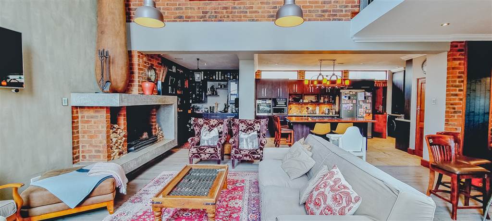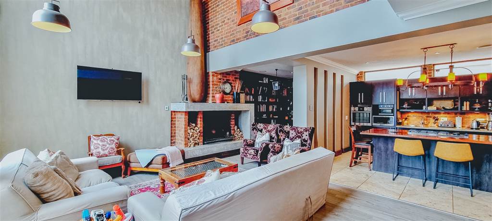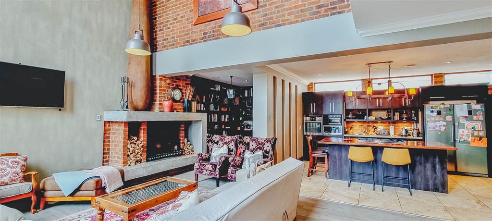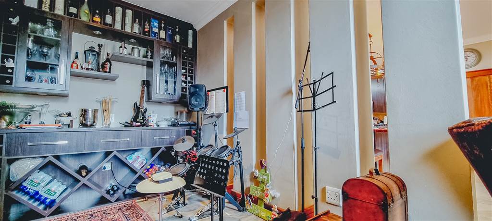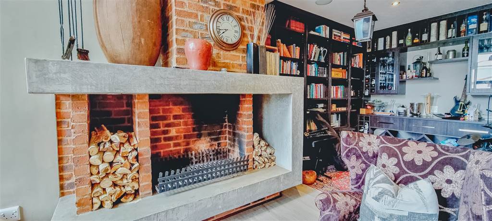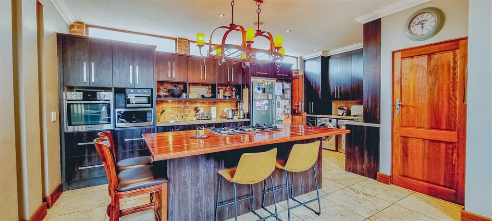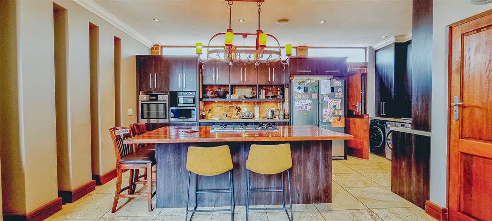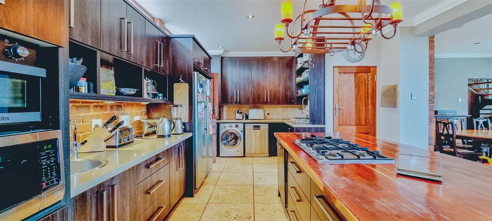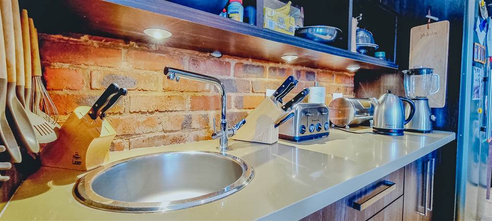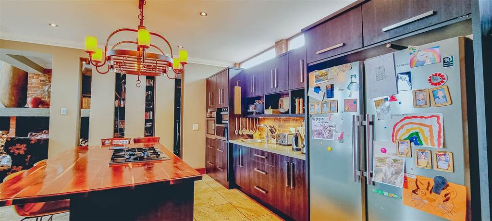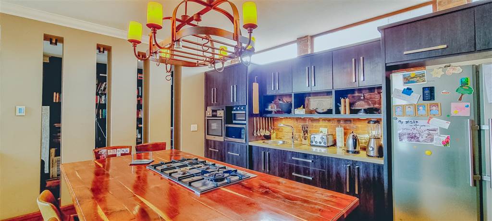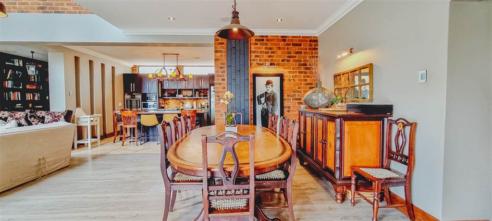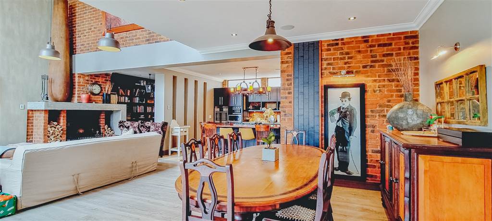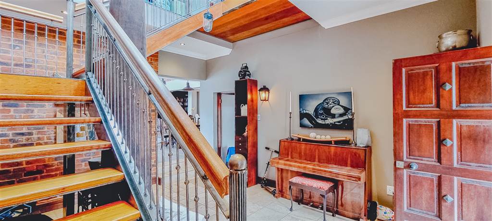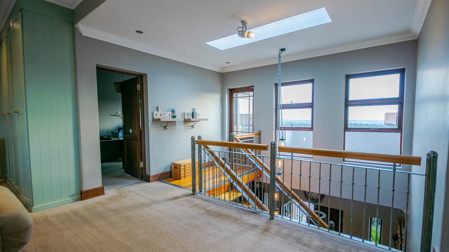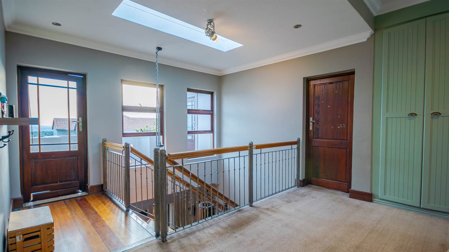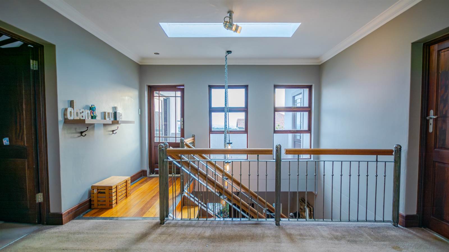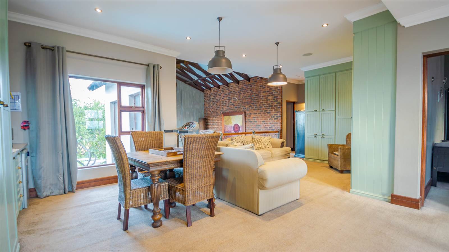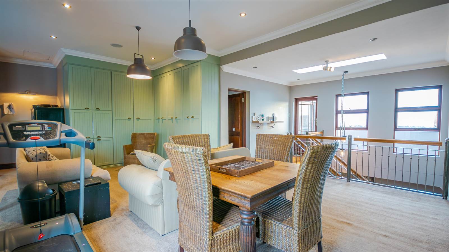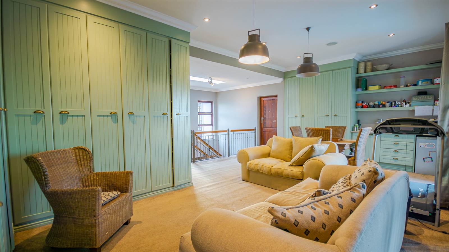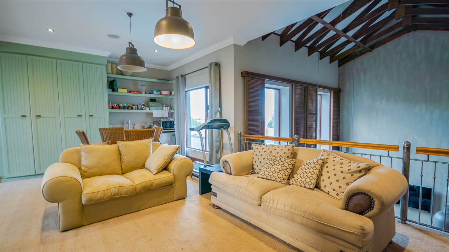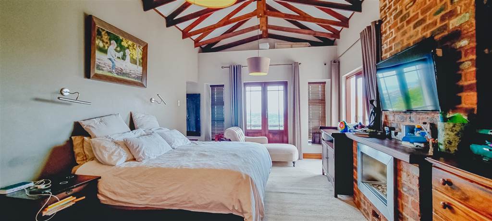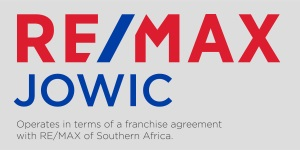4 Bed House in Rietvalleirand
R 4 450 000
Beautiful (smart) family home with spectacular views
This beautifully designed four bedroom home is built on the hillside overlooking Pretoria.
Enjoy the comforts of a smart home with all the space and comforts you may need.
Welcome guests at the front door with the soft sounds of your koi pond''s waterfall. The reception area draws you into a double volume, open plan living and dining room space. The large open design fireplace creates a cozy setting for winter evenings. A clever shoot discards of all the ash, leaving your home fresh and clean.
The music nook is a perfect reading spot, or space to practice instruments.
Your large kitchen is fit with a hard wood island, which can double as a homework spot for kids while you cook. Quartz tops deliver a modern feel, combined with the heavier industrial wood of the island. The kitchen has enough space for all your appliances and a spacious walk-in pantry.
Your living space is completed with an enclosed braai room, with stacking doors that lead out to your swimming pool.
Your fourth bedroom is conveniently placed on the ground level. The room is spacious, with northern sun and en-suite bathroom.
Walk up the wooden staircase to the pajama lounge. Exposed wooden beams create a wonderful atmosphere of space, highlighting the unique architecture of this home. The pajama lounge is fit with ample closet space and a small kitchenette. From here you have access to a balcony with spectacular views over Pretoria.
The main bedroom shares this balcony and the views. Elegant space and beautiful views are the backdrop to this bedroom with large walk-in closet space, dressing area and an en-suite bathroom with free-standing bath and double shower heads. Comfort in mind, the main bedroom is fit with a gas fireplace, perfect for winter evenings in bed.
The third and fourth bedrooms are spacious with ample closet space. Both bedrooms have elegant en-suite bathrooms.
The back garden is fit with a cricket pitch for the avid sportsman.
Special home details:
Double volume garage has a mezzanine floor built in for a study with aircon. The mezzanine floor also has ample storage space.
Underground 3000litre back up water connected to a pressure pump.
The home automation system is linked to everything including the irrigation system. Extra details available on request.
16 Solar panels, 10kva inverter and 30 kw lithium ion batteries.
Waterkloof View Estate is 24-hour security estate from where you can enjoy those red African sunsets we all love. The estate is close to several links to the R21, N1 and Delmas Road. Close to top schools and major shopping malls.
Call me to make this your dream home..
