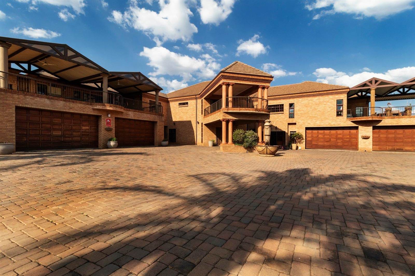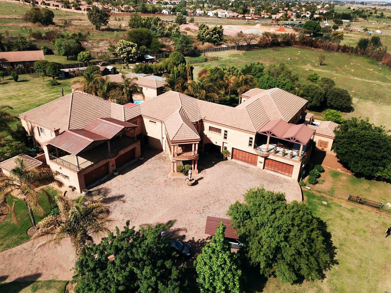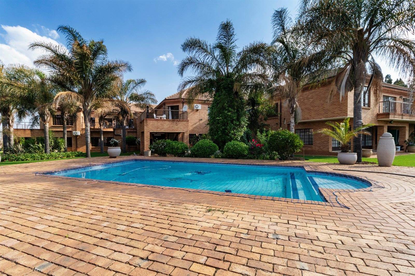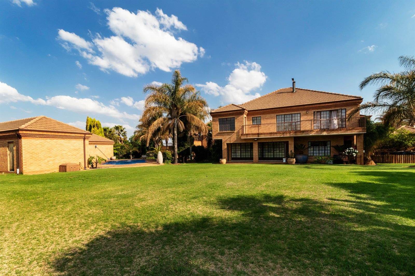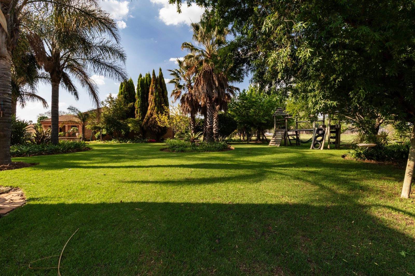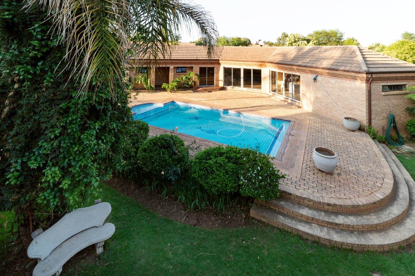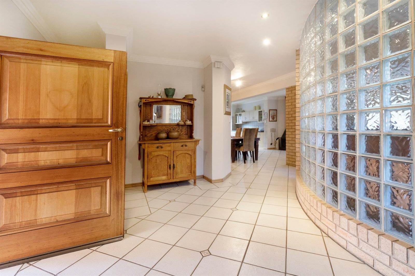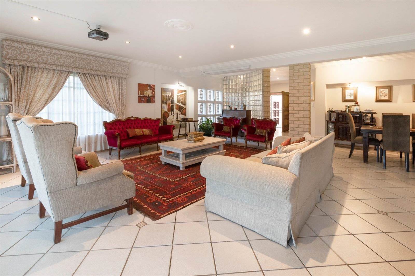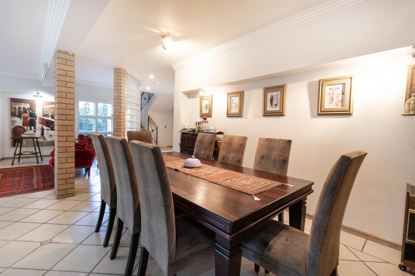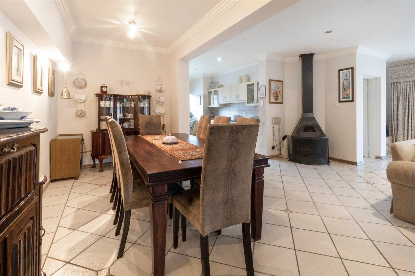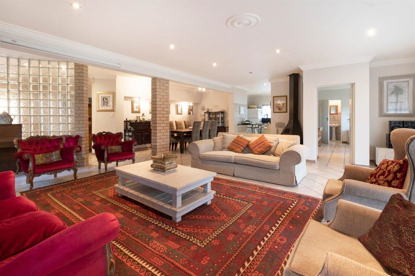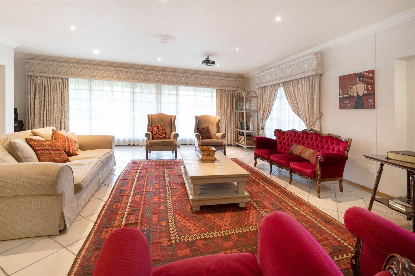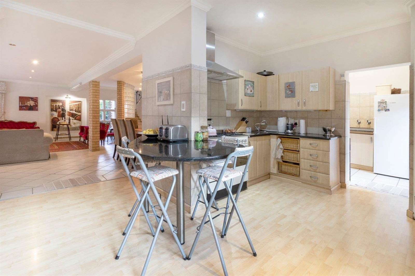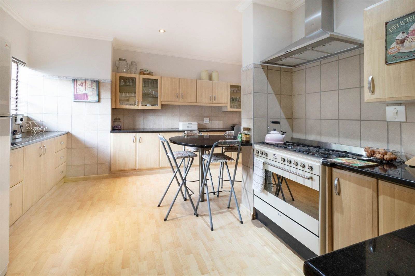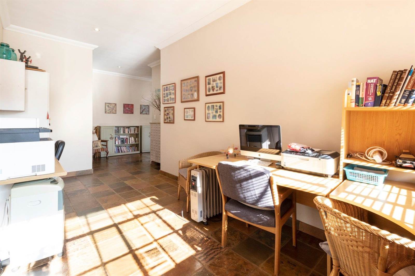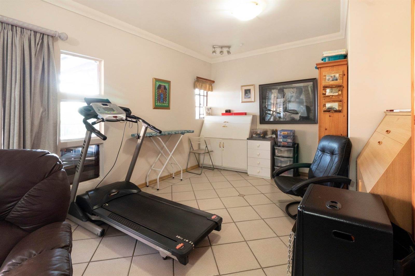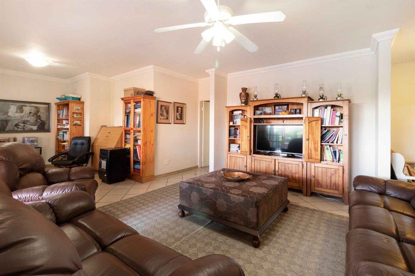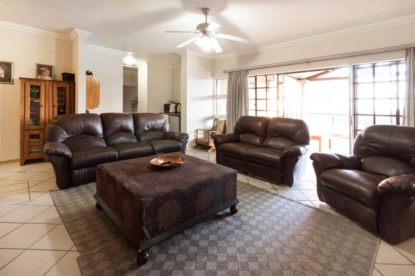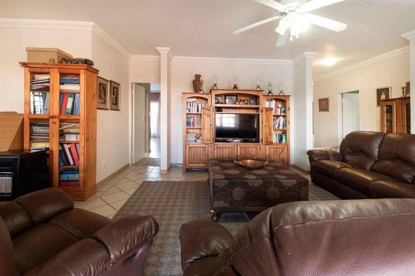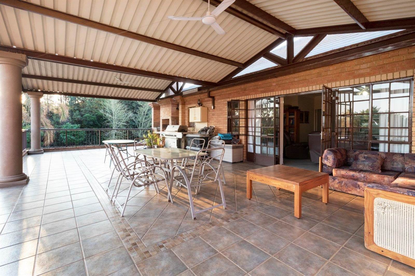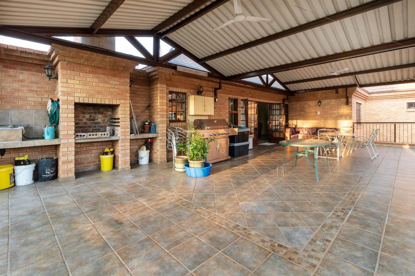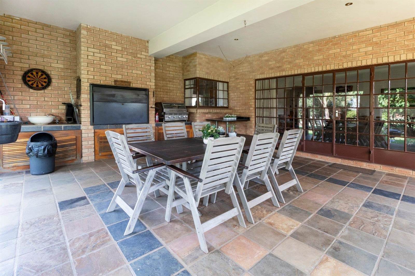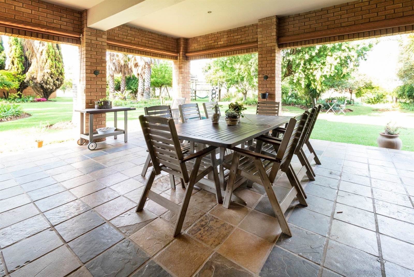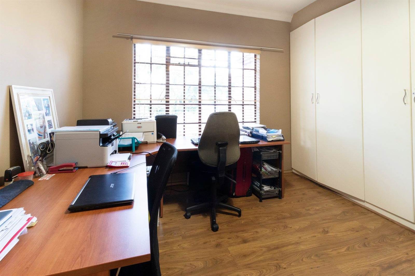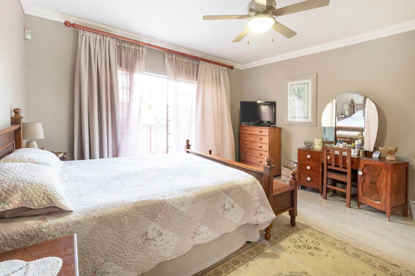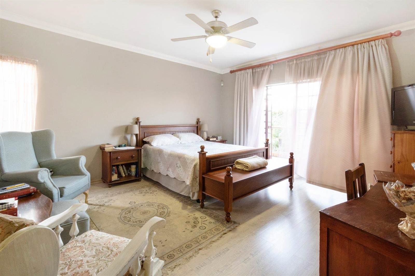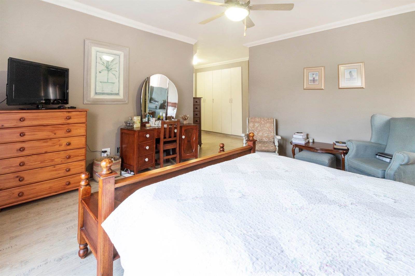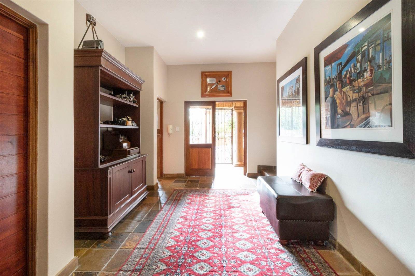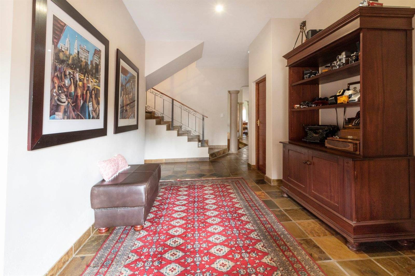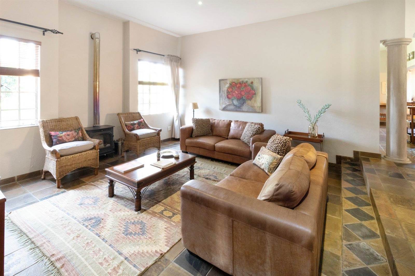SHARED MANDATE
Located on a smallholding of 2.3ha, you will find this amazing living complex consisting of three homes designed as a single unit. Here elderly parents lived with their two children and their families for many years. In effect, you have three completely separate homes but constructed as a single building.
Each home is complete in itself with a lounge, dining area, kitchen, living room, bedrooms, bathrooms, veranda, etc. (13 bedrooms 8 bathrooms 8 garages.)
The first home offers 5 bedrooms, 3 bathrooms and 4 garages.
The second has 3 bedrooms, 2 bathrooms, a study and an open plan lounge and kitchen.
The third home mirrors the first with 5 bedrooms, 3 bathrooms and 4 garages.
The units are linked with one another by single doors and although near one another, all of them are entirely private.
It has a magnificent view of the Rietvlei nature reserve and dam. In the distance, one can see wild animals grazing.
It has a huge lapa with a lovely swimming pool. The lapa can accommodate a large number of people and can easily be used for a wedding reception or the like. A very strong borehole provides more than enough water for the extensive and beautiful garden.
Its location is excellent and with easy access to all the highways (N1, R21 & N14) and all other major roads like the Delmas and Solomon Mahlangu roads. The Kloof hospital is a short drive away and so to the Elarduspark laerskool and the Waterkloof Hoërskool.
This is not a property for the average buyer looking for a family home. This is a home for an extended family who want to live together. Many families would love to have their elderly parents stay with them without sacrificing their personal space and privacy. This is exactly what the present owners did. The parents lived in the middle unit and two sons with their families lived to the right and the left of them.
For the entrepreneur, this is a business opportunity to run a guest house while staying on the premises itself. Or it can easily function as a boutique hotel or office complex.
Most of all, this is an excellent area for developers.
Taking the size of this property into account it lends itself to further town planning and development. All municipal services are already in place and given its location, it may become a sought-after development opportunity.
The options are endless and the price is right. To view the property please contact me right away.
