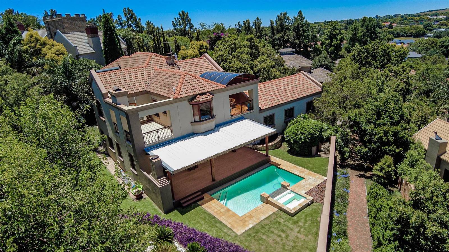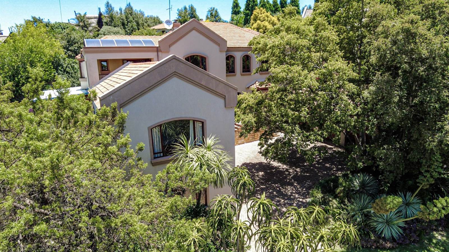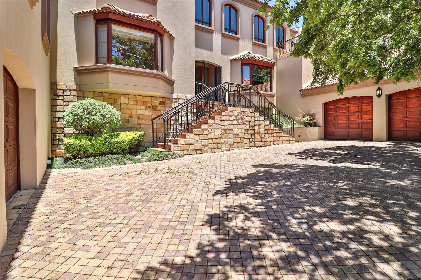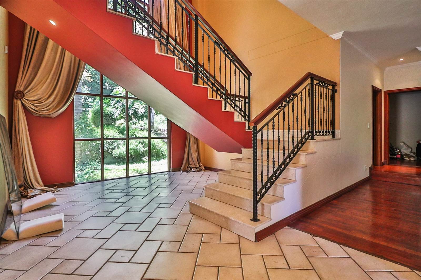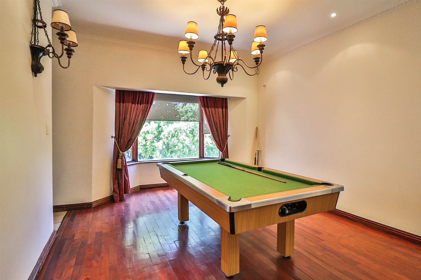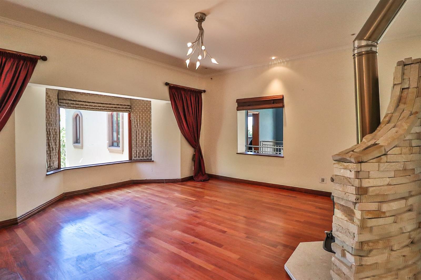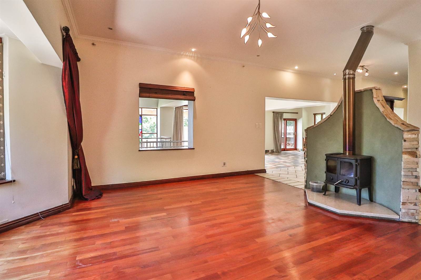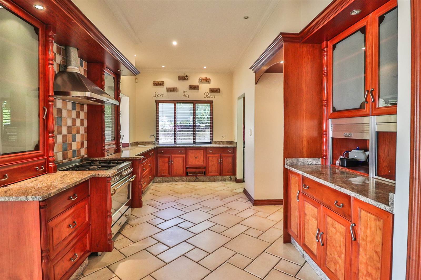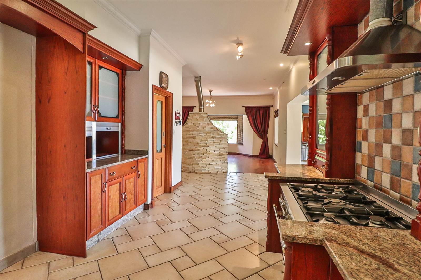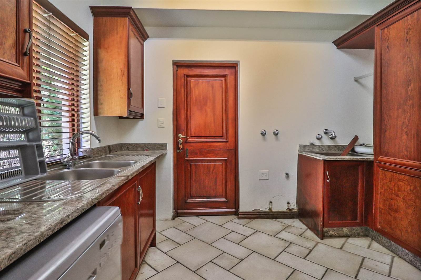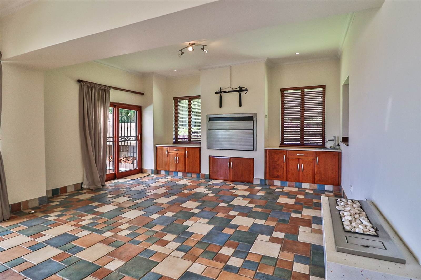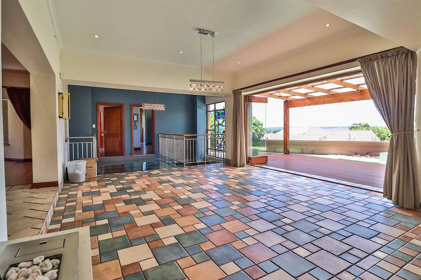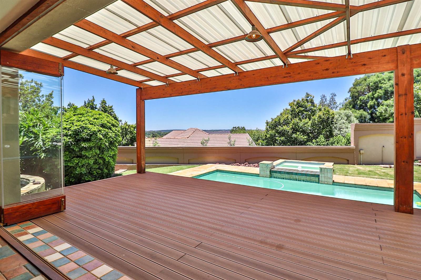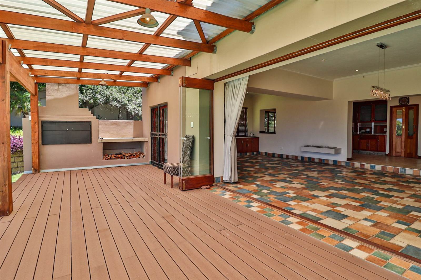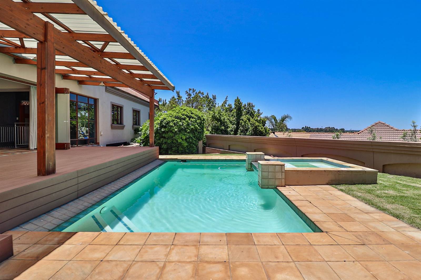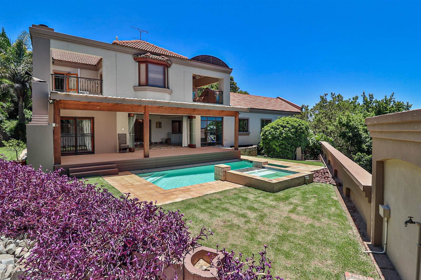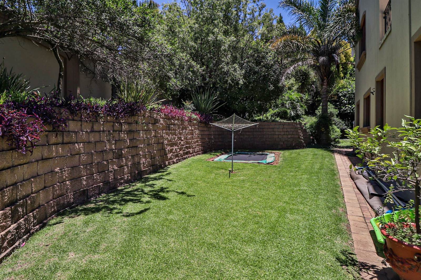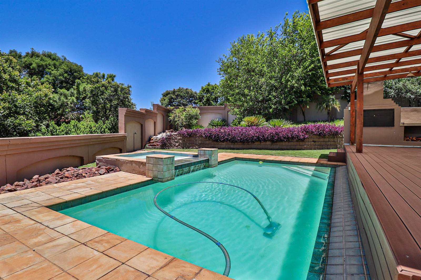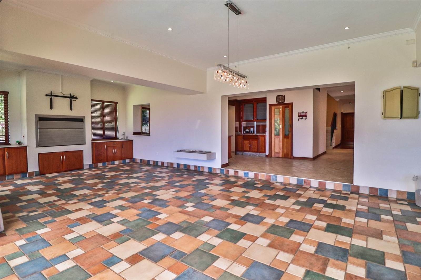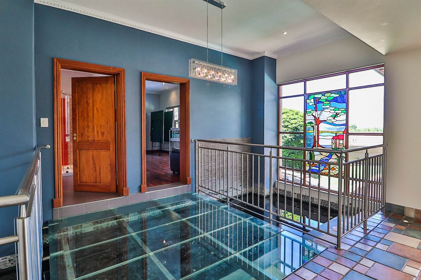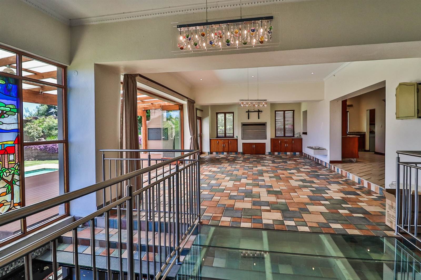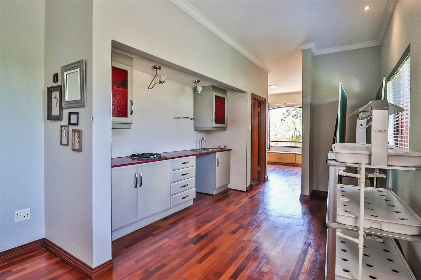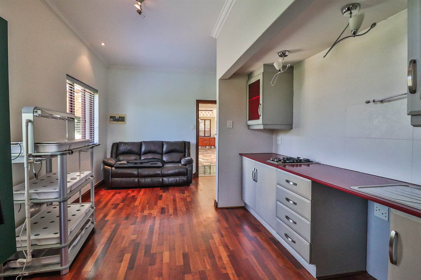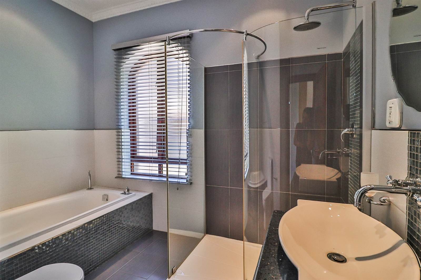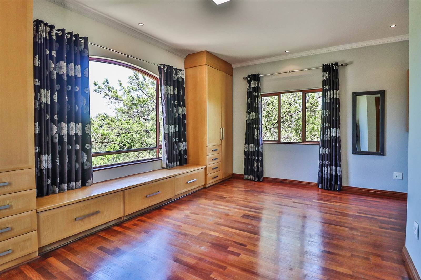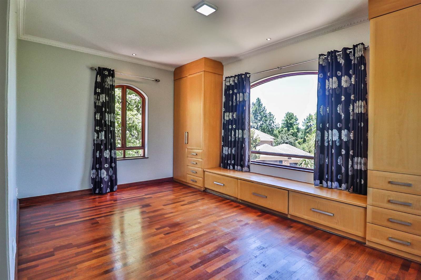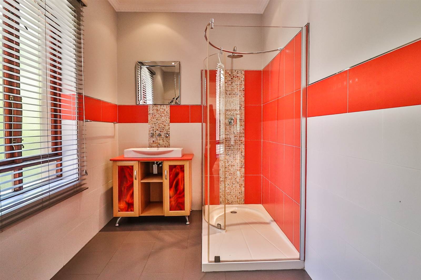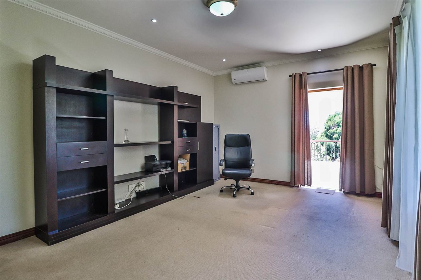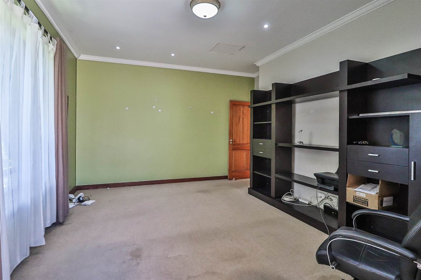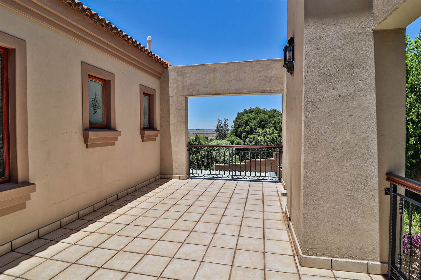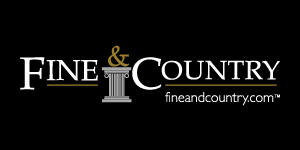MAGNIFICENT FAMILY HOME IN SOUGHT AFTER COUNTRY LANE ESTATE
Expansive family sized home within the upmarket Country Lane Estate, where a secure and tranquil lifestyle is the absolute norm. The home is built on an elevated stand, which not only provides privacy, but lends to spectacular uninterrupted views from the expansive undercover deck.
Upon entering the home, three reception rooms are present. These areas can adapt to suit the dynamics of your family. A formal lounge area, a separate gaming room or possibly a childrens TV lounge, which has two separate storage rooms, perfect for games, golf clubs etc.
A second lounge area is located to the left of the entrance hall, which has a fitted anthracite fireplace, and is open plan to the kitchen and dining room. A practical design for socialising between these spaces. The kitchen is fitted with authentic solid wood cupboards, granite counter tops and an upmarket electric stove with gas cooker plates and extractor fan. Adequate space for a large double door fridge is available in the actual kitchen. A fabulous walk-in pantry is discreetly positioned behind a stack type wooden door. An adjoining scullery can house all additional appliances. A hatch in the kitchen area, provides for ease of catering when having guests over in the adjoining double volume entertainment area. An abundance of space which could serve as a casual lounge for entertaining, and a games room. Equipped with a built-in braai for winter months, and frameless glass stacking doors, giving access to the generously sized undercover deck. Another built in braai is available in this outdoor area. The options for the numerous living areas are endless. A well sized flat is located at the end of the indoor entertainment room and consists of a kitchen (with countertop gas plates), a TV lounge, bathroom and bedroom with built in cupboards. Ideal as a guest suite, or the perfect set up for Gran and Gramps!
Positioned next to a green belt, with a beautiful kids overflow pool, most conducive to family time on hot summer days. A creatively designed Koi Pond is located nearby the pool and is built in such a way, that it begins as an exterior feature, however, extends into the interior of the home, and is stunningly visible through a glass bridge. The Koi Pond has a tastefully fitted railing which provides peace of mind for families with smaller children. A great feature which adds to the character of the home
A stately marble staircase leads to the upper level of the home, which comprises of four expansive bedrooms, two of which have en-suite bathrooms, and a separate third bathroom. The master bedroom has an open plan closet, and a sanctuary of an en suite bathroom, which is accessible via glass sliding doors. To complete this serene space, a door leads to a private, undercover balcony with magnificent views. The perfect spot for a little solitude. A second balcony extends off another bedroom on this level. The study is a fair size, with access to a balcony.
The exterior features of the home include 5 garages (a triple and a double), automatic irrigation, and staff accommodation.
Country Lane Estate is located close to the R21 highway, close to major shopping malls and schools and offers equestrian facilities.
