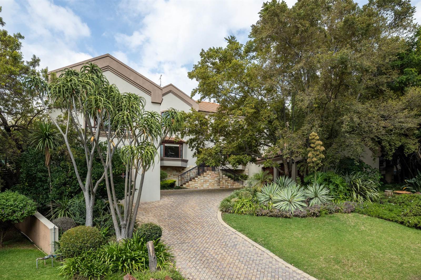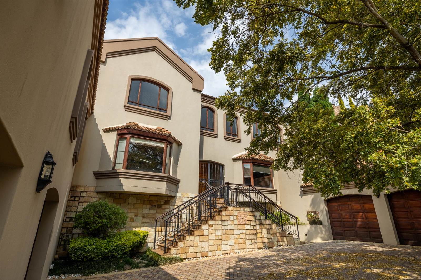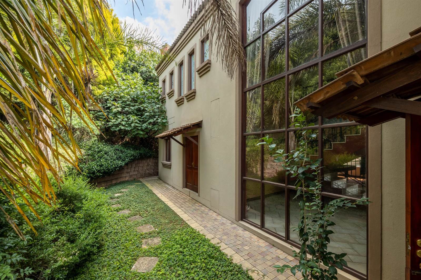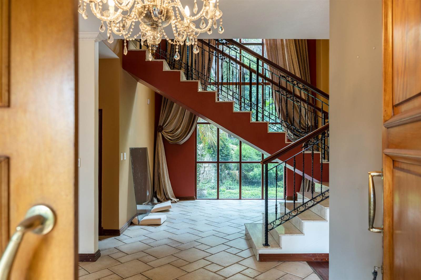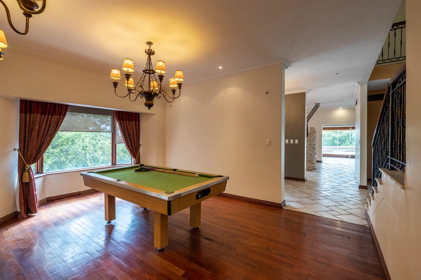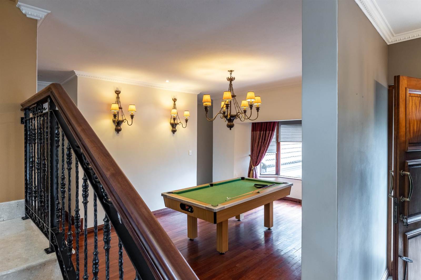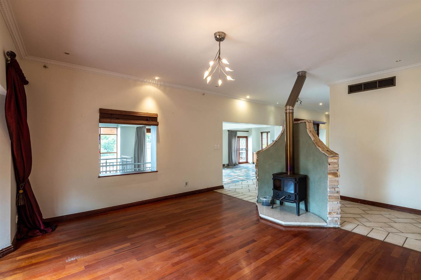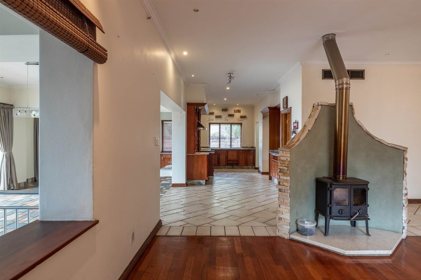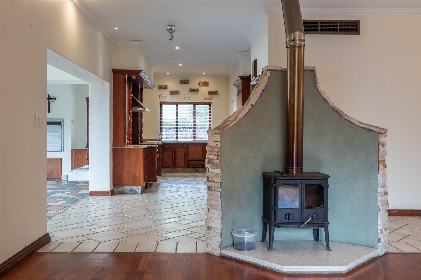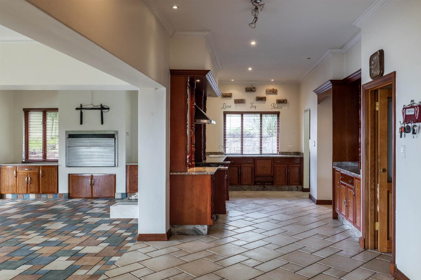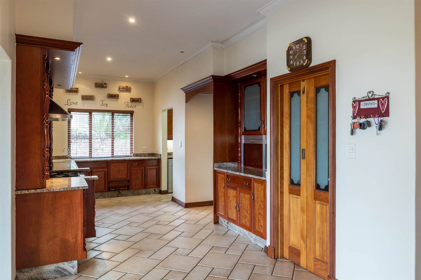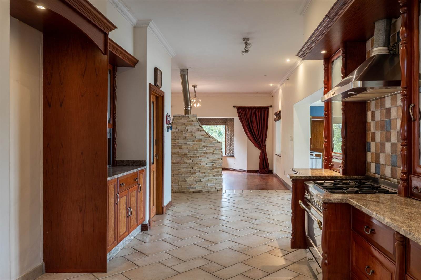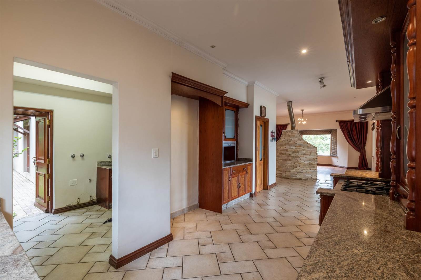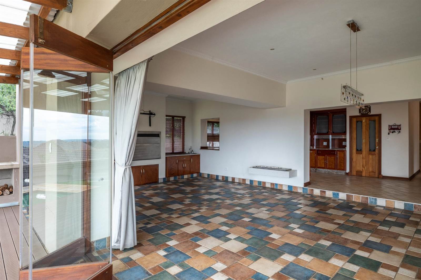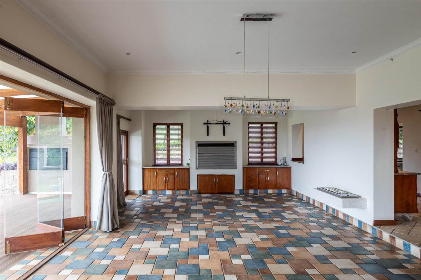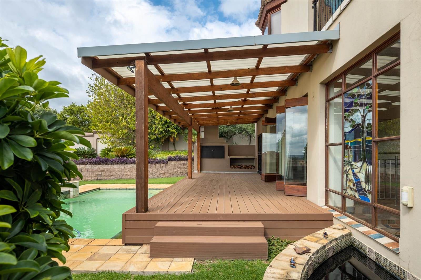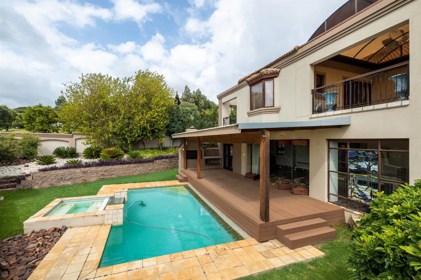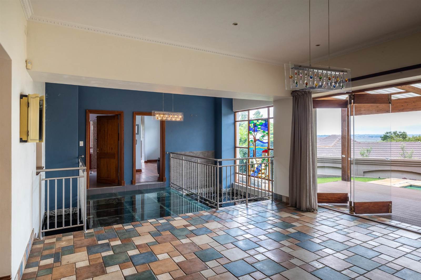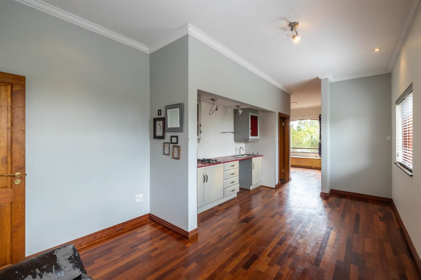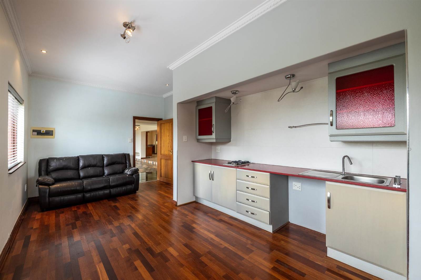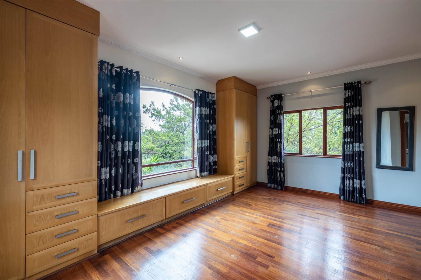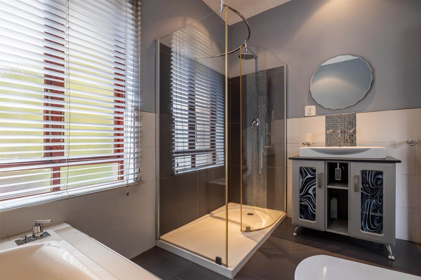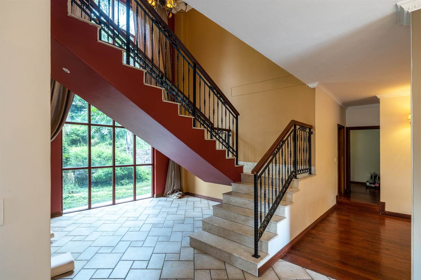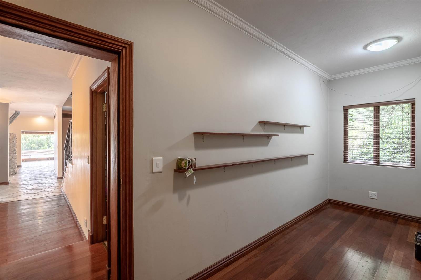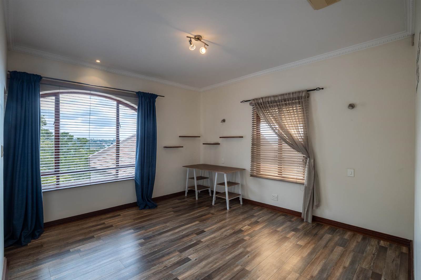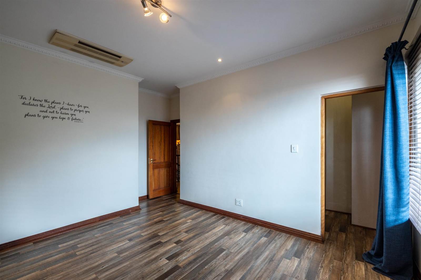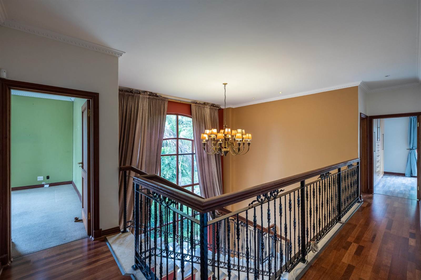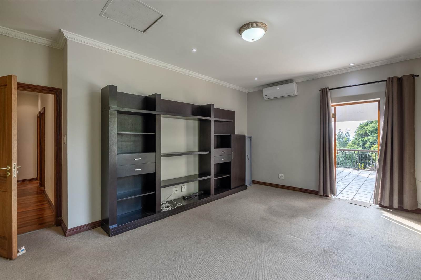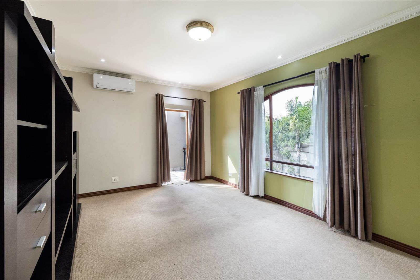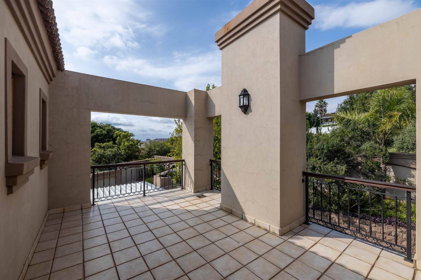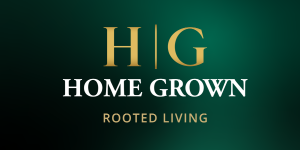ELEGANT AND SPACIOUS FAMILY HOME!
A sophisticated family home located in an exclusive security estate, with easy access to all main roads, schools, shopping and medical facilities.
This 5 bedroom property is ideally positioned within the estate, lending it a private and peaceful atmosphere. A paved driveway leading to the entrance offers ample parking space for visitors.
A grand entrance hall features large windows and lofty ceilings allowing for plenty of natural light. An impressive staircase accented with marble flooring leads to the upper level.
Located next to the entrance hall is a multifunctional reception area, as well as a guest toilet, 2 storage rooms and direct access to the garages.
An open plan design consists of a modern kitchen, a large family room and a spacious entertaining area. Both the reception area and family room feature tasteful wooden flooring, with a combustion fireplace serving to keep the family room warm in winter. A separate guest bathroom and shower are conveniently located next to the family room.
The entertaining area features a built-in braai with stylish glass stacking doors that supply unobstructed views and grant access to a private deck with a gas barbecue, overlooking the swimming pool. Adjacent to the entertaining area is a private indoor flatlet with an open plan design lounge and dining space, a fully equipped kitchen with gas plates, a spacious bedroom with built-in cupboards and a separate full bathroom.
The kitchen offers generous cupboard space, a large pantry, a stove with gas plates and a separate scullery with built-in cupboard space. Situated outside the kitchen is a private garden, an extra storage room, as well as staff quarters consisting of a bedroom, bathroom and a kitchenette.
Located on the upper level are 3 attractive bedrooms and a study with a sizeable balcony. The master bedroom features an ensuite bathroom with a dressing room and a private balcony. The remaining bedrooms offer walk-in closets, with the exception of one bedroom which instead provides built-in cupboards and an ensuite bathroom. An extra full bathroom serves the other bedrooms. A built-in linen cupboard with drawers can also be found upstairs.
An elegant and timeless family home!
Dining Room
Lounge
Main Ensuite
Security Estate
