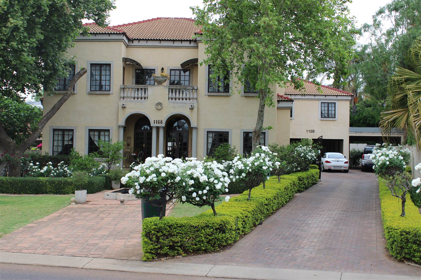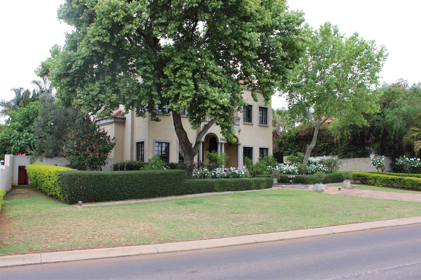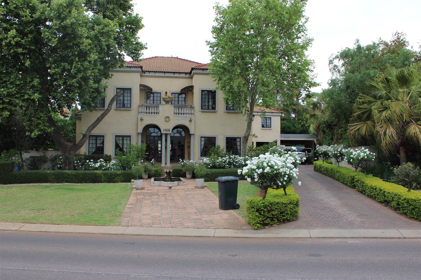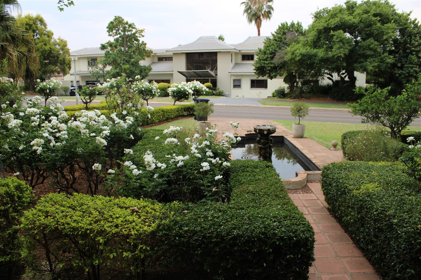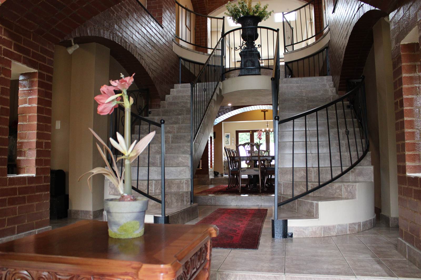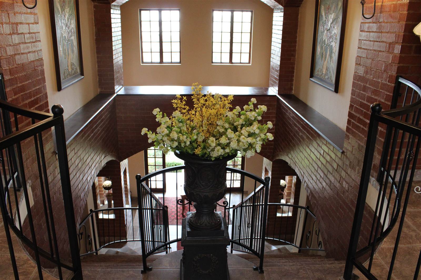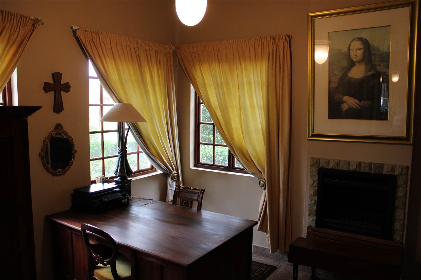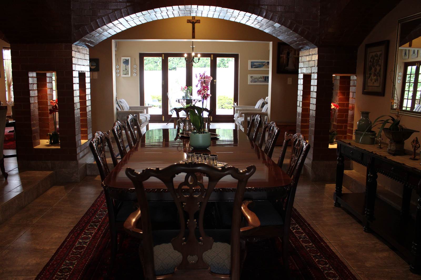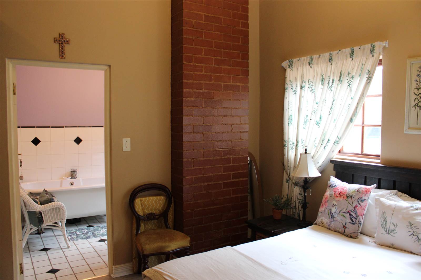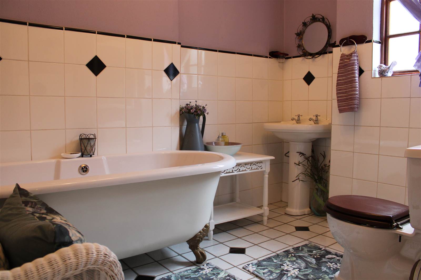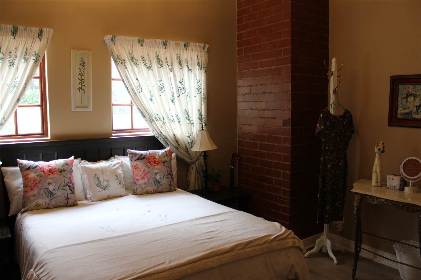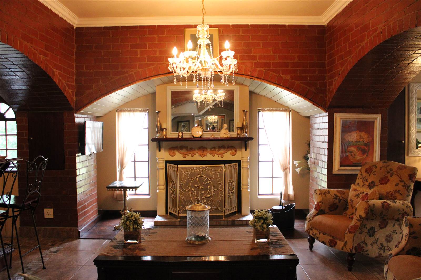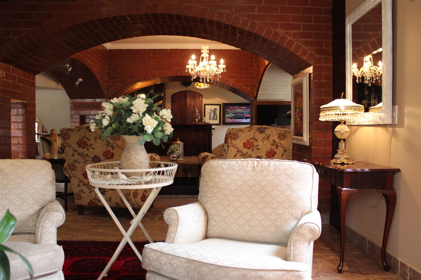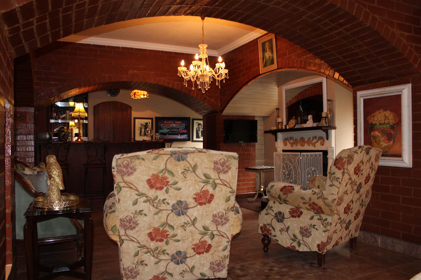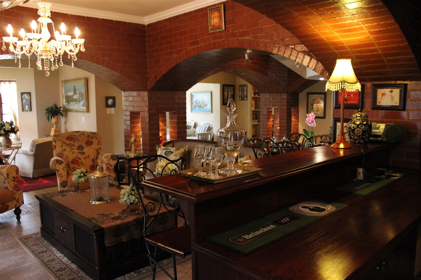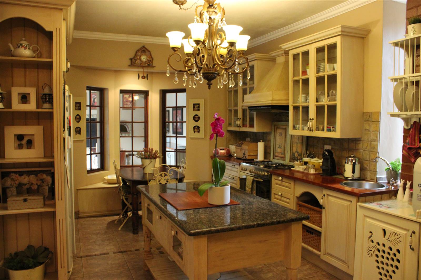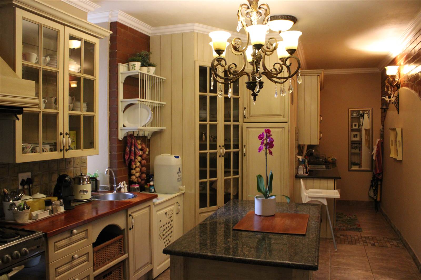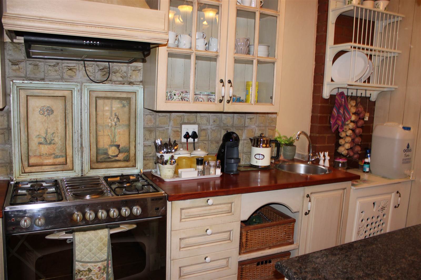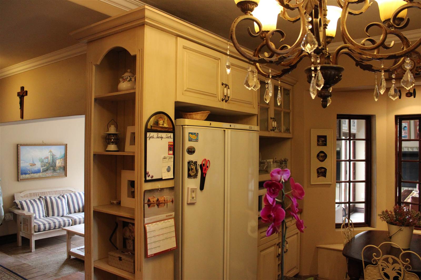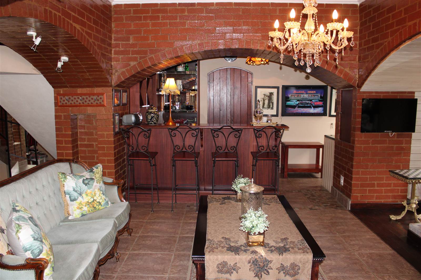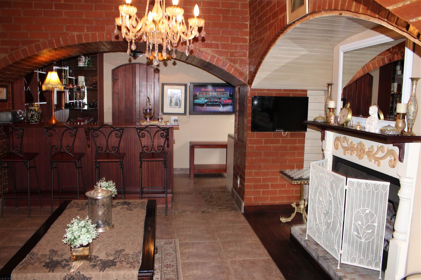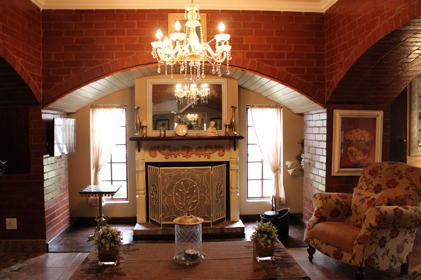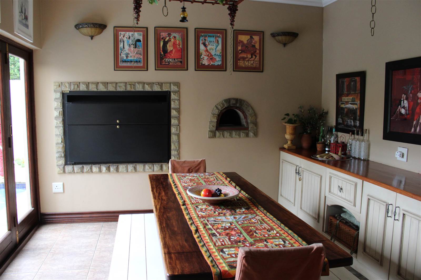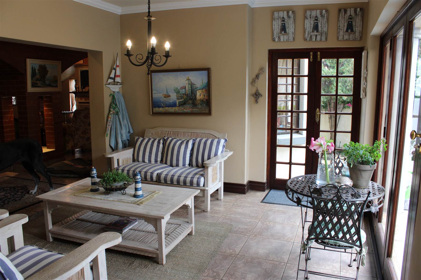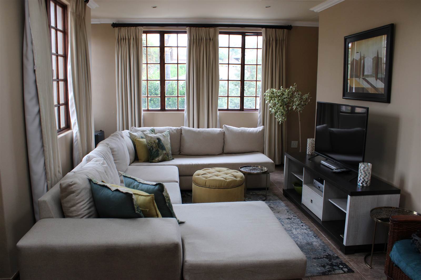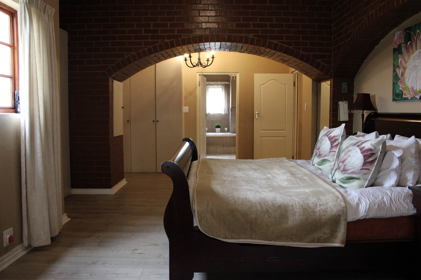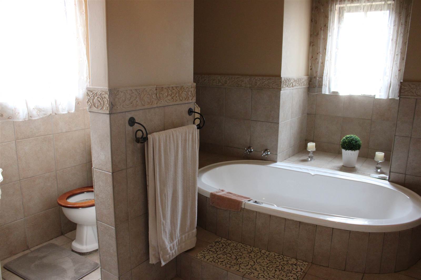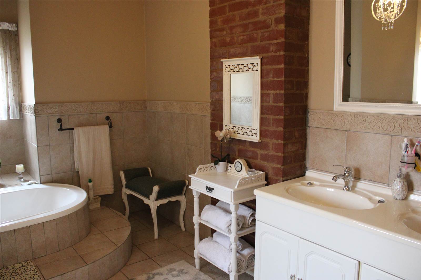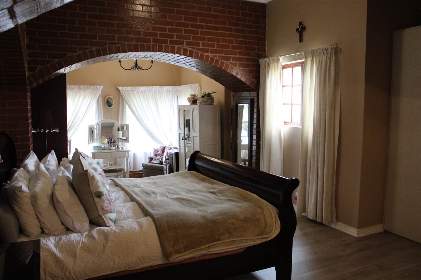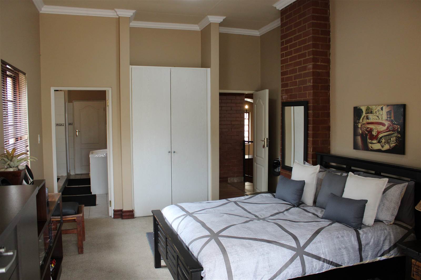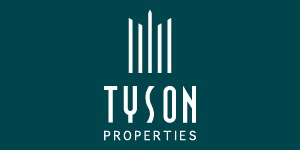Introducing a magnificent 4-bedroom Tuscan mansion and a 1-bedroom flat situated within the prestigious Woodhill Golf Estate. This property offers a blend of elegance, luxury, and stunning architectural design. Here''s a glimpse into the grandeur of this remarkable home:
Elegant Entrance: As you approach the property, the sheer visual delight begins. The mansion stands as a testament to magnificence and elegance. A beautiful landscaped garden, water features, and secret rooms surround the house, drawing your attention to the surrounding beauty. A picturesque pond with a bubbling water feature lures you towards the double front doors.
Luxurious Interior: Once inside, you''ll be captivated by the interior. A spacious study on the left and a private lounge, ideal as a waiting room or a serene space for reading and reflection, greet you upon entering.
Guest Suite: The ground level features a private and lavish guest bedroom with its own ensuite bathroom, complete with a beautiful slipper bath and high-end finishes.
Dining and Entertainment: A grand staircase leads you to the extra-large dining room and the formal lounge, which boasts a wood-burning fireplace. The bespoke built-in bar, cabinetry, and basin, complete with a coffee station, offer the perfect space for entertaining. Additional stairs lead to a potential wine cellar. The laundry room is thoughtfully tucked away with appliance outlets.
Informal Lounge and Outdoor Space: An inviting informal lounge opens onto a beautiful pergola surrounded by secret garden rooms, water features, and seating areas, creating an atmosphere reminiscent of Italy. The enclosed braai room features a large braai and a built-in pizza oven. Wooden folding doors open onto the sparkling pool, creating a visually appealing outdoor space.
Dream Kitchen: The bespoke kitchen is a chef''s dream, equipped with a gas range, extractor fan, walk-in pantry, and a separate scullery. From the formal dining room, a grand staircase leads to the upper level.
Upper Level Bedrooms: Upstairs, you''ll find carpeted bedrooms with built-in cupboards. They share a Jack and Jill bathroom, and one has access to a large balcony overlooking the pool area. The main bedroom offers laminated flooring, a private lounge, and a balcony with views of the beautiful front garden. The en-suite bathroom features his and hers basins, a bath, a shower, a toilet, a bidet, and a convenient laundry shoot.
1-Bedroom Flat: The spacious one-bedroom flat includes a beautiful kitchen and outlets for appliances. The open-plan lounge and dining room are generously sized, and the bedroom and bathroom offer comfort and space.
Garage and Parking: The driveway is adorned with greenery and leads to the double garage and covered parking for four cars. There are also domestic quarters on the property.
Woodhill Golf Estate Amenities: The estate offers 24-hour security, a clubhouse, sprawling lawns, winding footpaths, and a golf course at your disposal, ensuring a luxurious and secure lifestyle.
Financial Information: Rates and Taxes - R3,900, Water R2,000, Levy R3,600
Exclusive Viewing: This home is a symbol of distinction and luxury. To truly appreciate its grandeur, call for an exclusive viewing. Generous offers will be considered, so don''t miss this opportunity to make this prestigious property your own.
