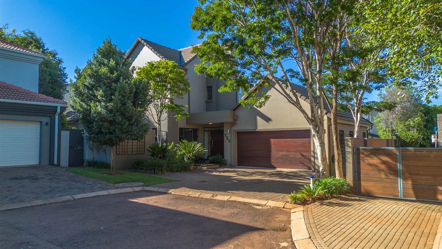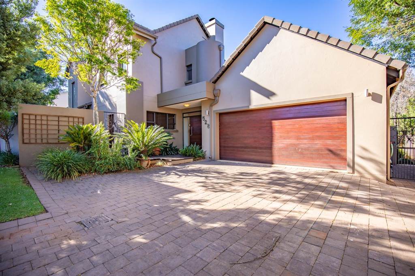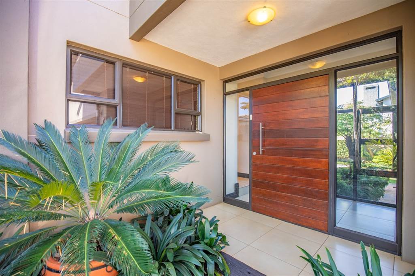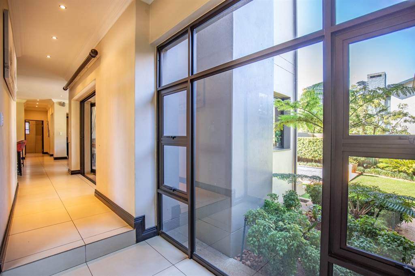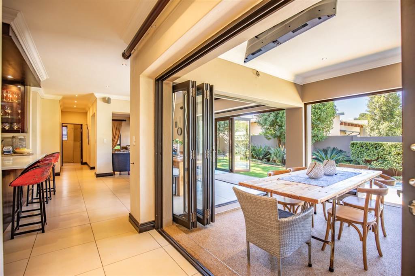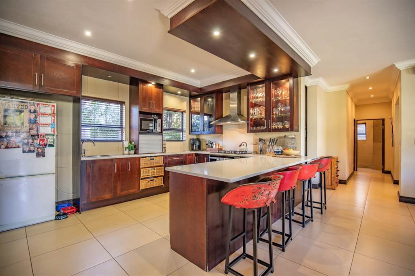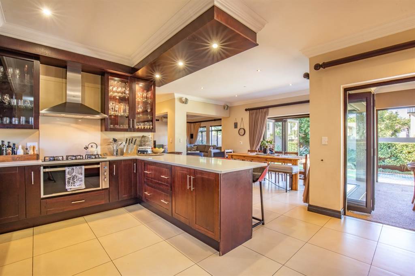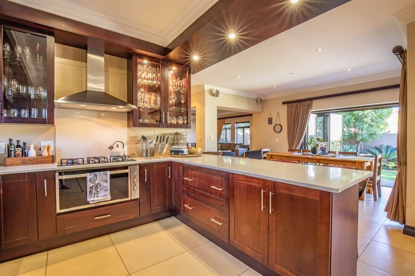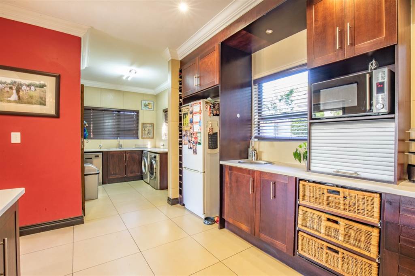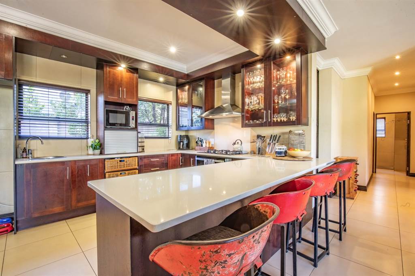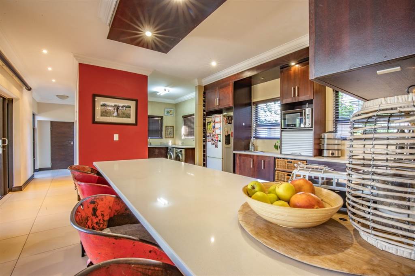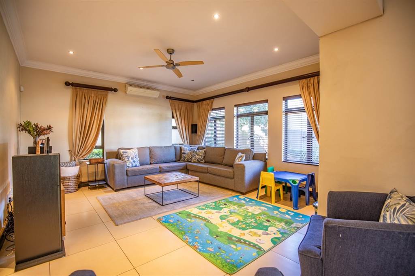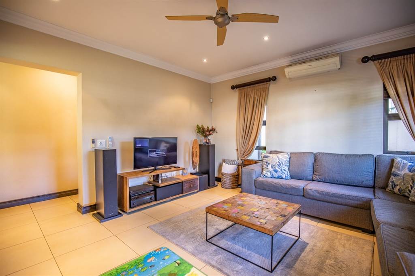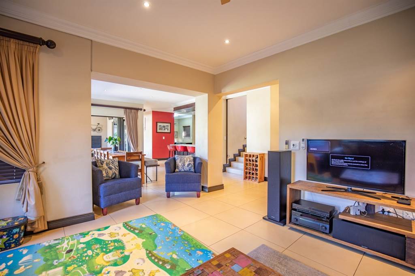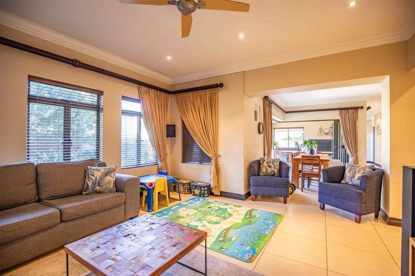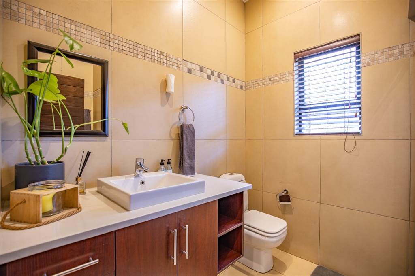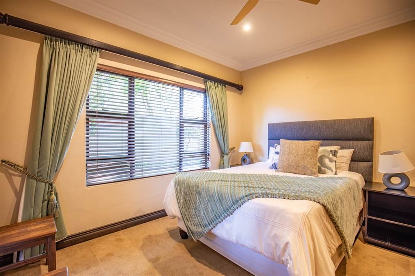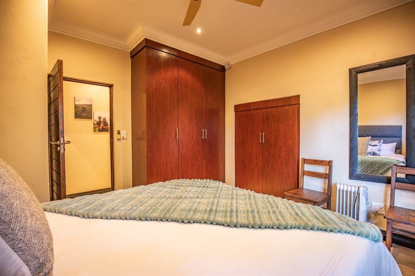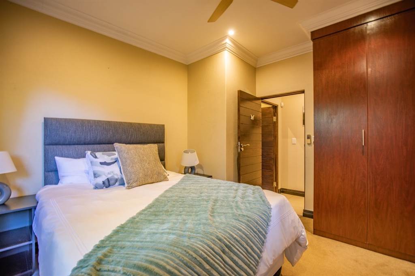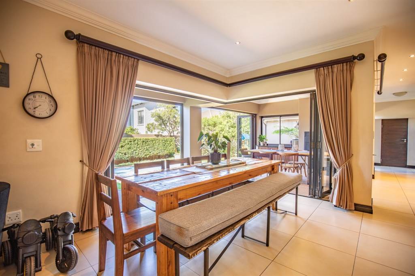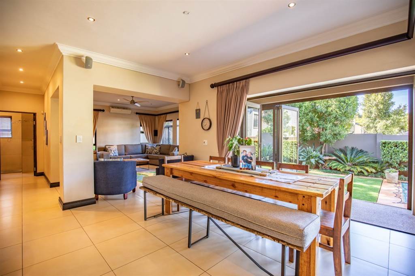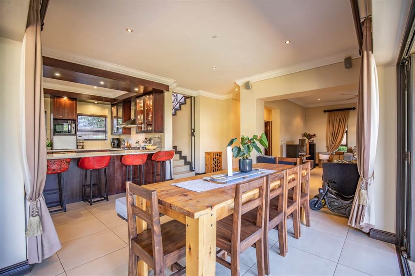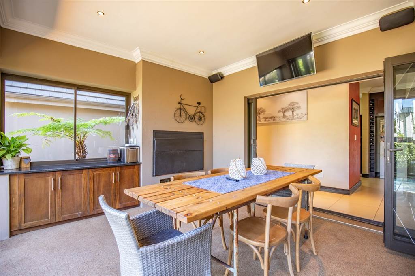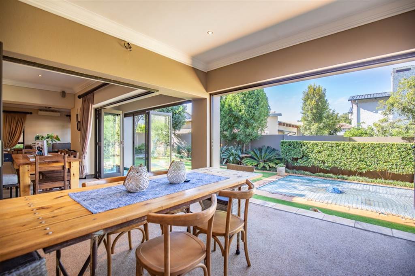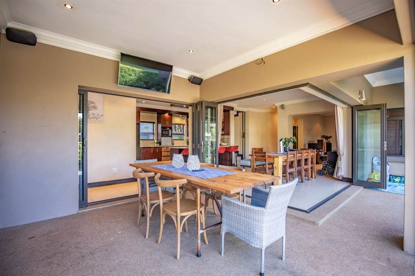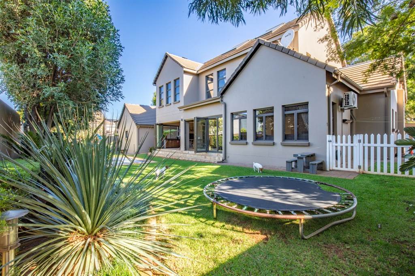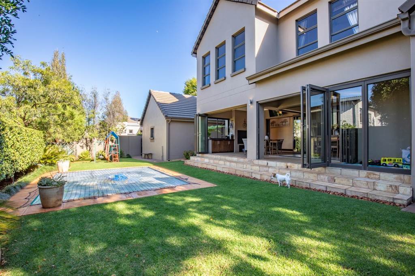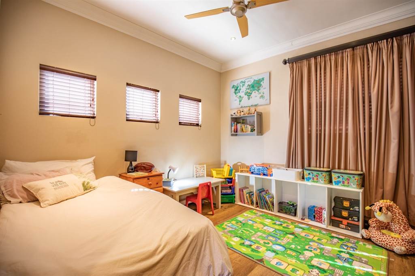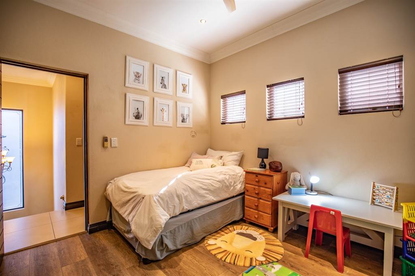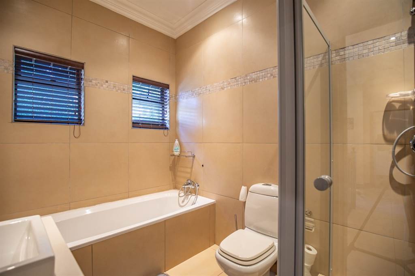***** JOINT MANDATE *****
THE GRACE OF GOOD TASTE EMBRACING FAMILY FUNDAMENTALS!
Indulge in the epitome of modern luxury living with this impeccable 4-bedroom residence, nestled within the secure confines of a sought-after estate. Set upon a generous 656 square meter stand, this home boasts a sprawling 299 square meter house, meticulously designed to cater to your every need.
Upon arrival, you''ll be greeted by a grand entrance featuring a wide front door, setting the tone for the elegance that awaits within. Step into the bright hallway, where a window overlooks the verdant back garden, flooding the space with natural light and offering serene views.
Entertain in style on the ground floor patio, complete with a built-in braai, ideal for hosting gatherings year-round. For added convenience, the patio can be fully enclosed with existing aluminium stack doors, seamlessly connecting indoor and outdoor living spaces. Transition effortlessly into the dining room, also accessible through stack doors, creating a fluid flow throughout the home.
The heart of the home, a modern kitchen awaits, boasting Caesarstone countertops, ample cupboards, and top-of-the-line appliances including a gas stove with an electric oven. An open-plan layout ensures connectivity with the dining area, while a separate scullery with connections for three appliances and a sizable pantry add to the functionality.
Relax and unwind in the spacious lounge, featuring semi-open plan design and adorned with fans and air conditioners for year-round comfort. On the ground floor, a generously sized guest bedroom awaits, complete with a semi en-suite bathroom for added convenience. The latter also serves as a separate guest toilet.
Ascend the stairs to discover the first floor, where a study nook awaits on the landing, offering the perfect space for productivity. Two roomy bedrooms share a separate full bathroom, while the luxurious main bedroom beckons with a walk-through closet and a full en-suite bathroom, creating a serene retreat.
Step outside to discover the immaculately manicured garden, offering ample space for children to play and hosting a medium-sized heated swimming pool for endless enjoyment. Additional features include 2 Solar Geysers, generator connections, an outdoor bathroom with a shower, a storage room for garden equipment, and a built-up Wendy-house for added versatility.
Conveniently situated near top-rated schools, shopping centers, medical facilities, and major thoroughfares, this estate offers the utmost in convenience and accessibility. Don''t miss the opportunity to experience luxurious living at its finest
- Schedule a viewing today and make this dream home yours.
