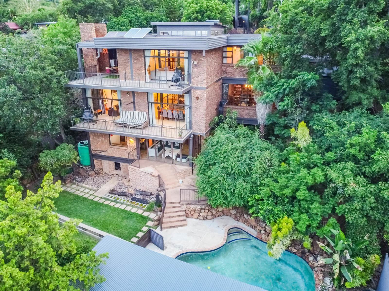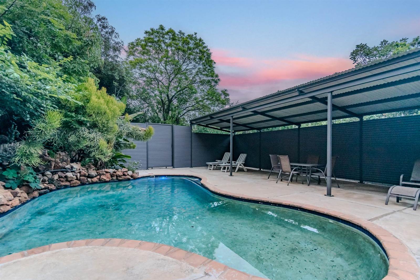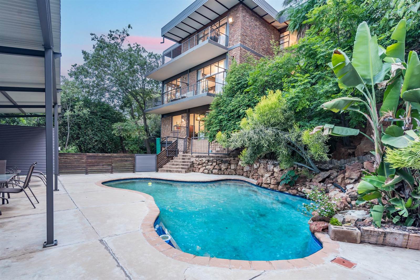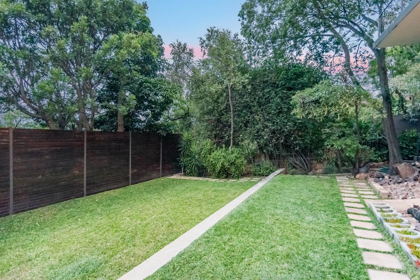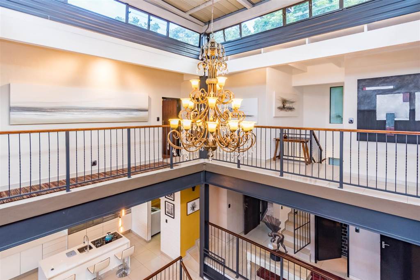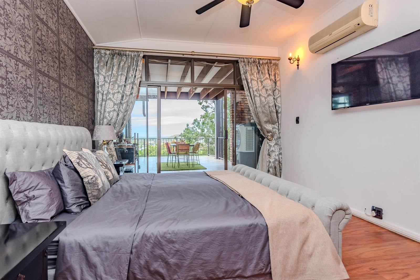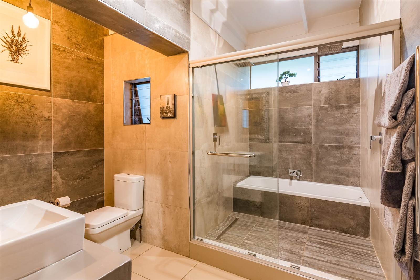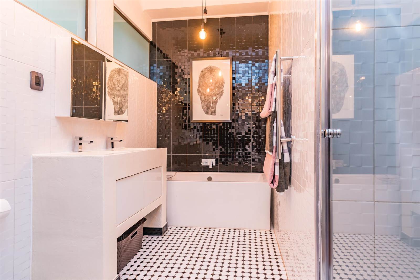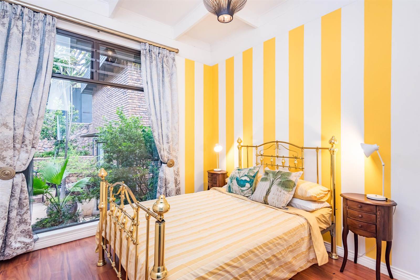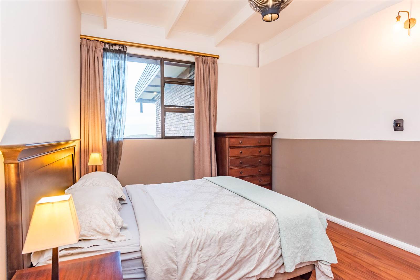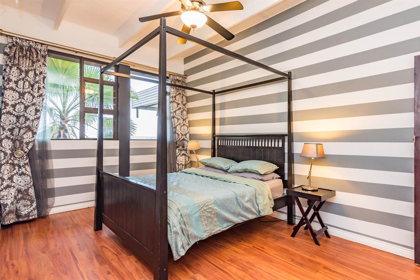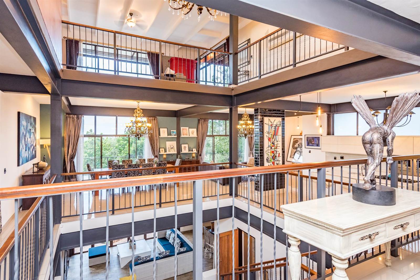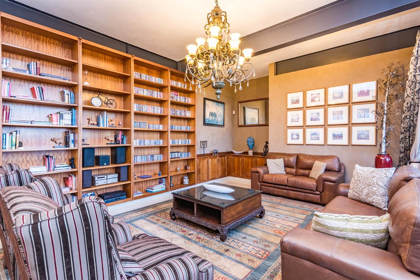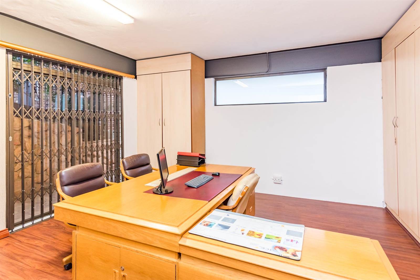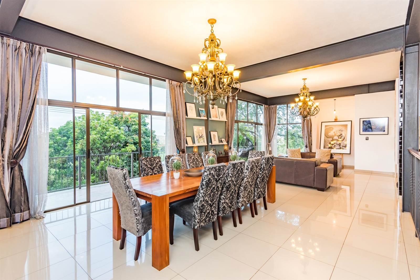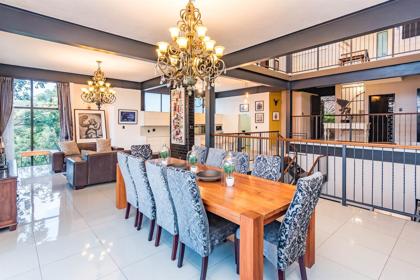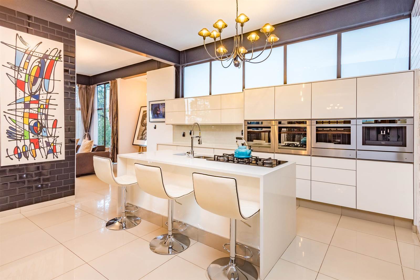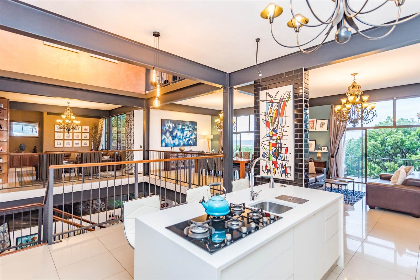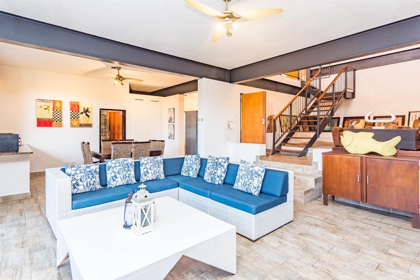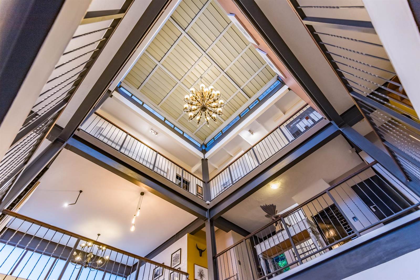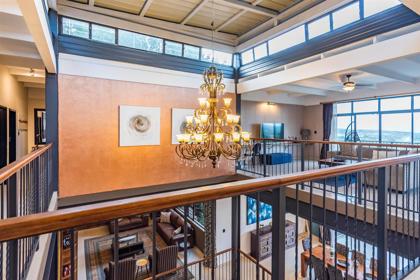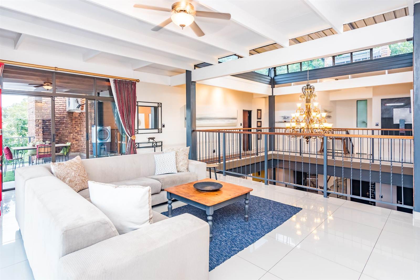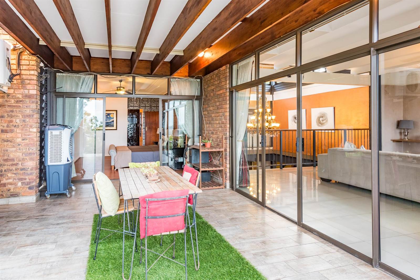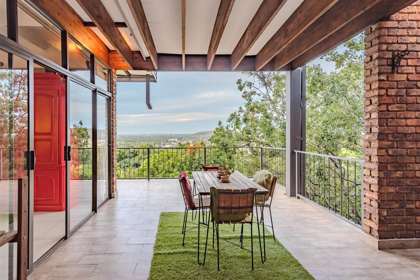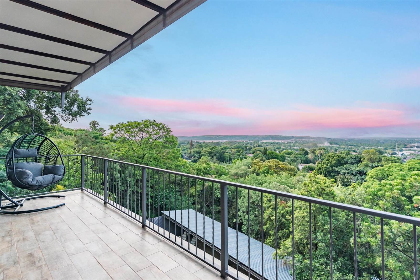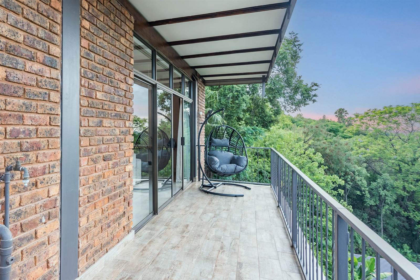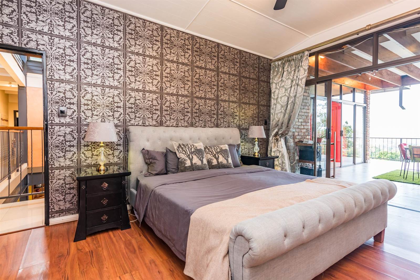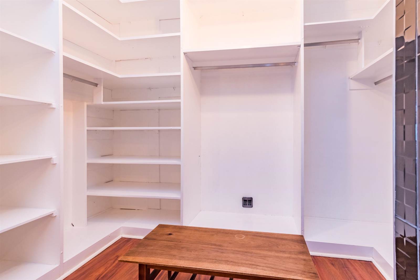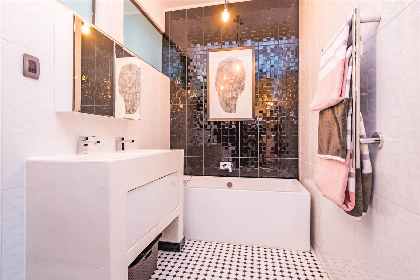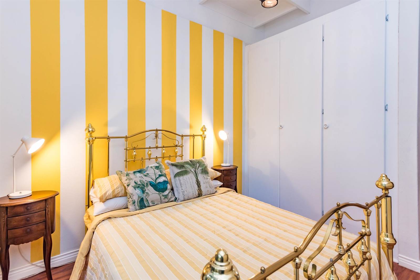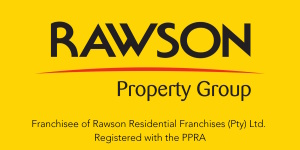4 Bed House in Silverton
R 3 995 000
Rawson is proud to present this extraordinary property!
Welcome to your dream urban oasis set at an ideal location with easy access to the N4 highway and close to a small shopping complex with a Woolworths, Clicks and VA gym and about a 10min drive to Menlyn or Lynnwood retail centres and Gautrain Hatfield. This property is set back from the street creating a very private feel with trees and greenery out of every window and almost no neighbours in sight. Once you enter the property there is an abundance of tranquillity with the garden layout and water features. This property is bold with big and spacious rooms, and exceptionally high ceilings. A mixture of chandeliers and modern light fittings lend a glamourous element to the homes character.
The home offers 4 bedrooms with 2 full bathrooms (main-en-suite and airconditioned) on the top floor with a pajama lounge and a built-in kitchenette for convenience. Glass sliding doors open up to an open patio allowing full enjoyment of the amazing views for sunsets and thunderstorms.
The main floor is where you enter the home with the balance between glass, steel and wood making this home timeless and very contemporary. On the main floor you will find an open plan kitchen with Whirlpool appliances comprising a gas hob, twin smart ovens with warmer drawers, as well as a built-in microwave and coffee machine, all next to a scullery with plumbing for 3 appliances and a large pantry.. This level also has a massive dining and lounge area leading onto a north facing patio, creating a light and breezy feeling. The additional formal lounge features a built-in bookshelf that covers an entire wall. In addition you will find a guest toilet (with a basement storage area) and the generous airconditioned study with direct access from outside.
The lower level surprises with an entertainers paradise with a jacuzzi, a full additional bathroom, a built-in gas braai and ample space for a pool table, bar, or dining room with added seating areas. The stacking glass doors open entirely, seamlessly blending the outdoors with the indoor living area. Leading down to the pool area is a built-in wood fired braai, and finally a large pool with an impressive covered lapa area, all adjacent to a terraced and manicured lawn.
This house is open living at its finest. It is low maintenance due to its face brick exterior with aluminium window frames and safety glass windows, fitted with clear burglar bars. The property also has an alarm and electric fencing and an active neighbourhood watch (CPF).
Furthermore the property also offers a full 1 bedroom flat with a small garden and separate domestic quarters as well as ample secure parking for up to 10 cars between the carports and double garage.
A solar geyser for the main house, with a gas geyser for the flat and SQ, together with a Jojo tank and inverter system round off this property. This home is an entertainer''s dream and can also work well as a boutique hotel or Airbnb - its potential is endless. This property must be seen to appreciate its potential and splendour.
