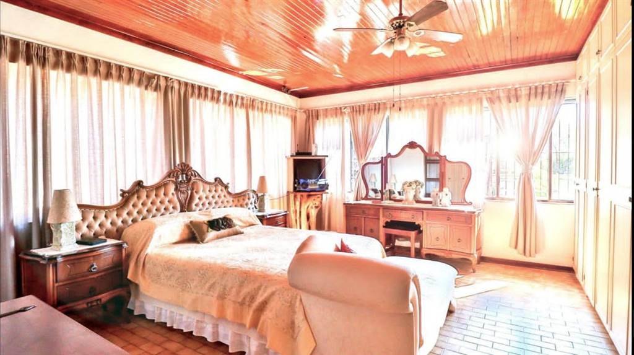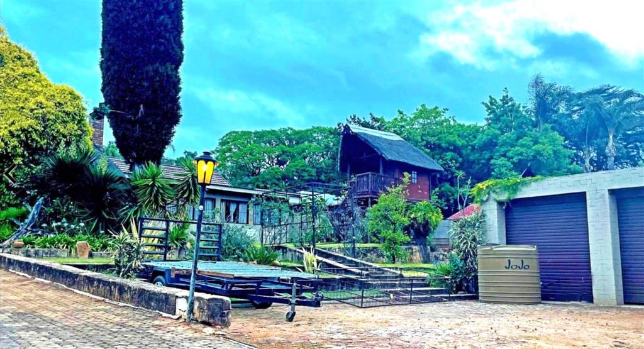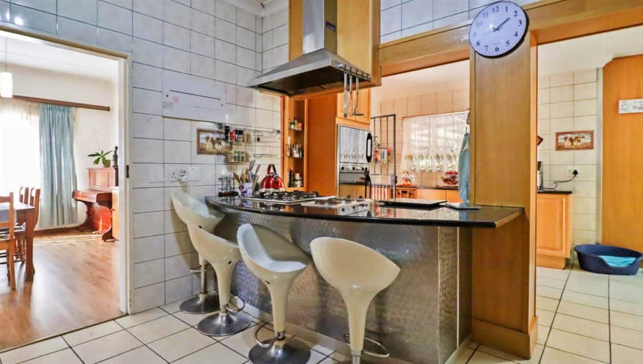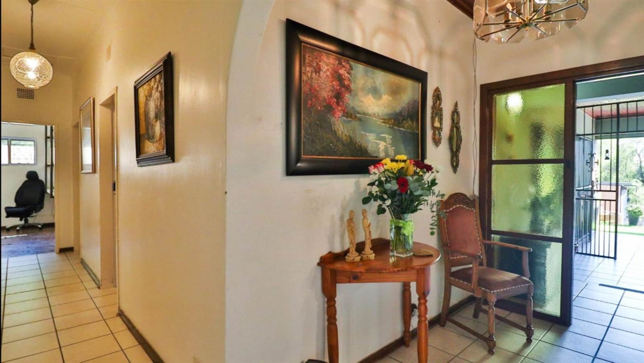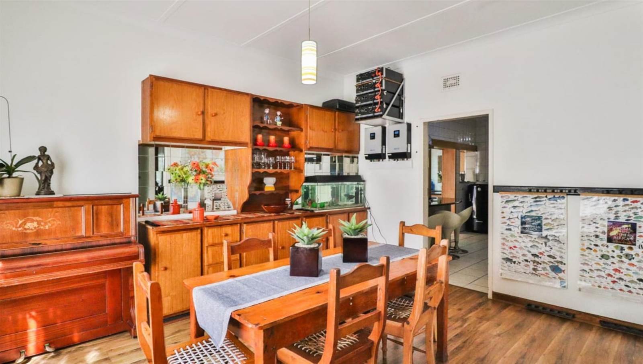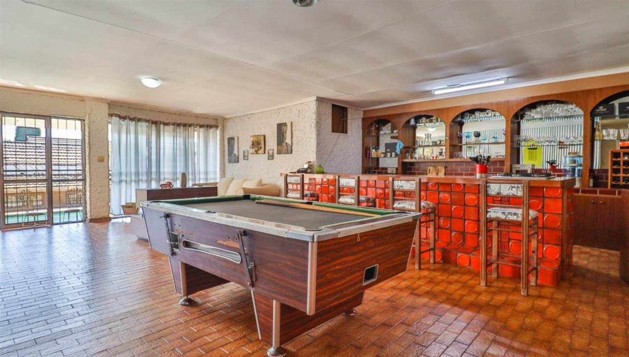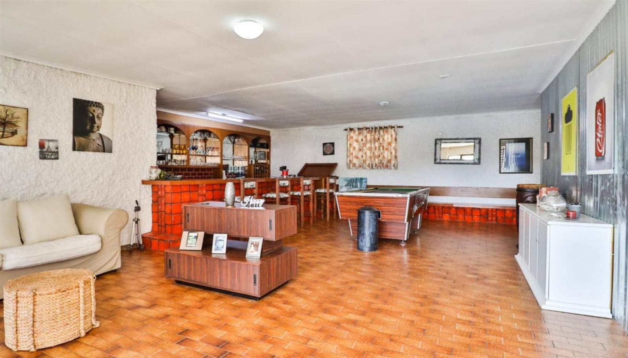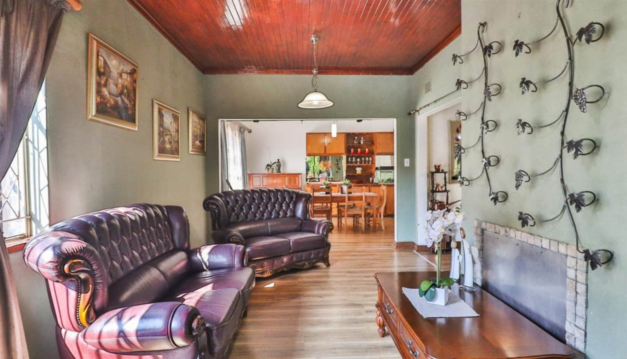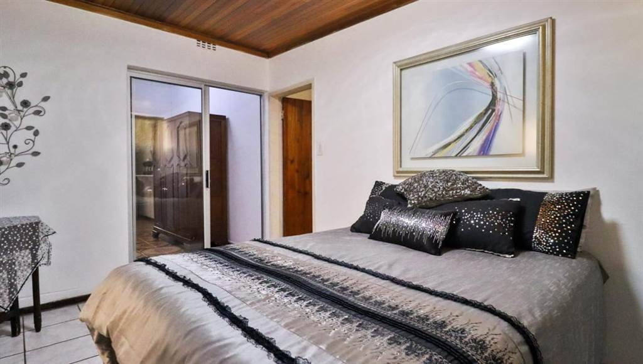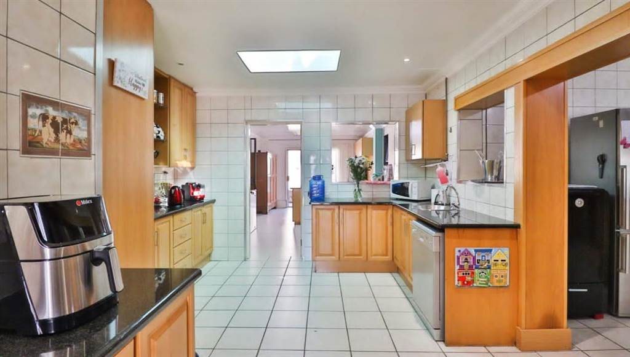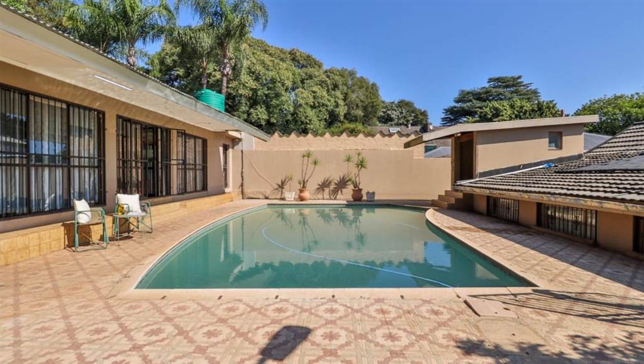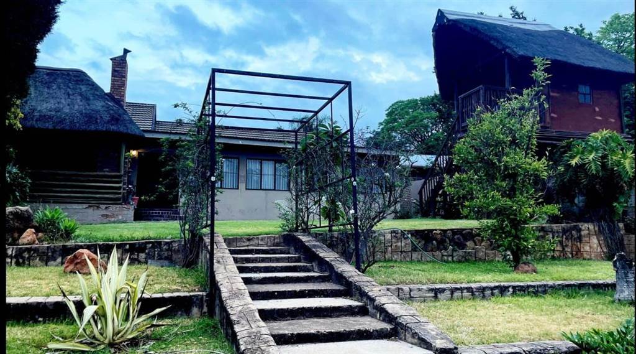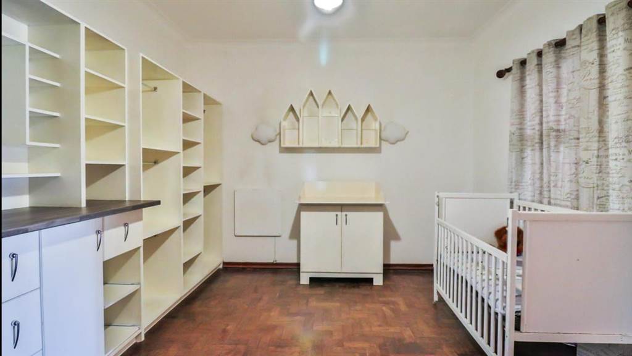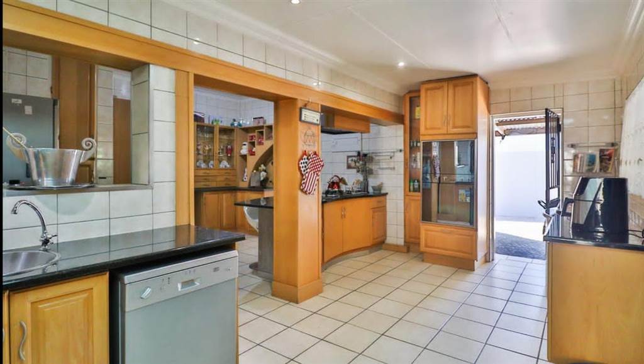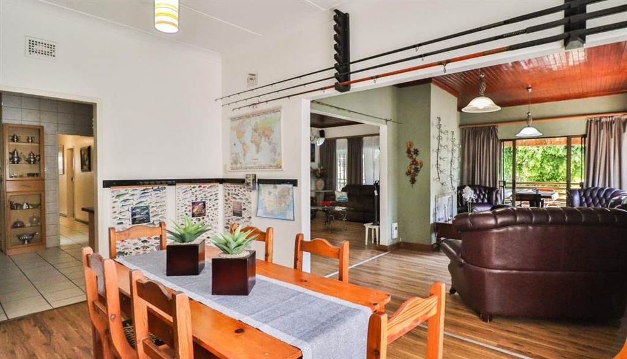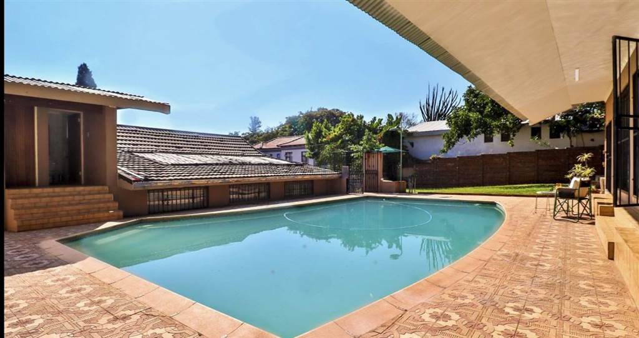5 Bed House in Silverton
R 3 555 000
Property Details:
Bedrooms: 5 opulent bedrooms, each offering unparalleled comfort and style.
A flatlet with kitchen, lounge, full bath and seperate entrance
Bathrooms: Indulge in the epitome of luxury with 4 lavishly appointed bathrooms, meticulously designed for your utmost relaxation.
Garages: Accommodate your prized collection with 6 spacious garages, providing ample space for your automotive treasures.
Parking: Additional convenience with more than 6 open parking spaces for guests or extra vehicles.
Land Area: Sprawling across 2718 m of meticulously landscaped grounds, offering privacy and exclusivity.
Elegant Features: A grand entrance hall sets the tone for sophistication, leading to expansive living spaces including a formal lounge, family room, and a dedicated study.
Gourmet Kitchen: Culinary excellence awaits in the gourmet kitchen, equipped with top-of-the-line appliances, bespoke cabinetry, scullery and laundry room
Entertainment Oasis: Delight in outdoor entertaining with a pristine pool, surrounded by manicured gardens offering breathtaking scenic views, sauna and pool room
Additional Amenities: Built-in cupboards, dining area, electric fencing, guest toilet, and more, all meticulously curated for the discerning homeowner.
Indulge in the epitome of luxury living with this magnificent Silverton residence. Contact us to arrange a private viewing and experience the pinnacle of refined living.
