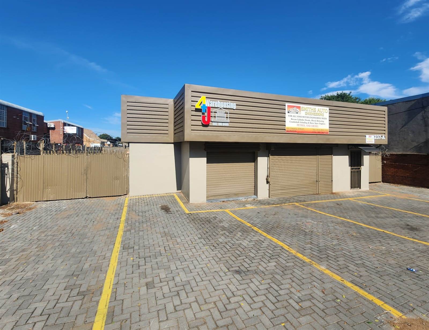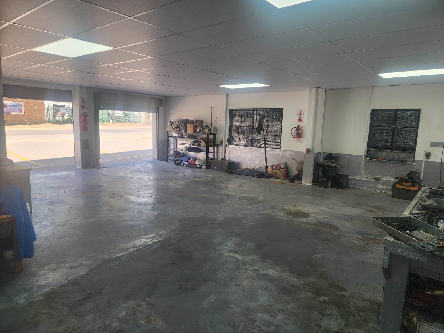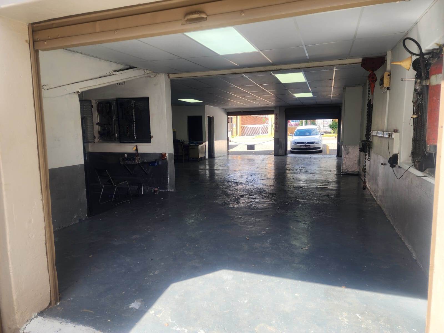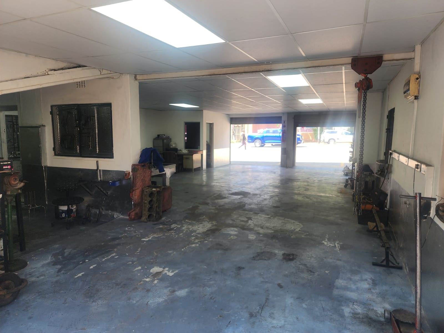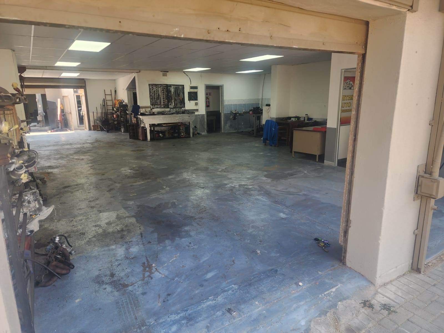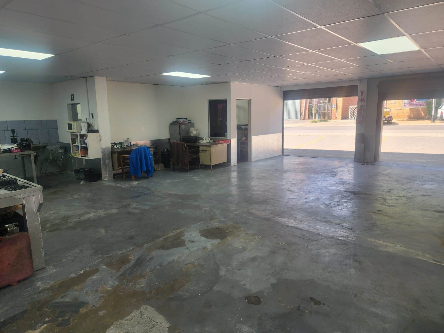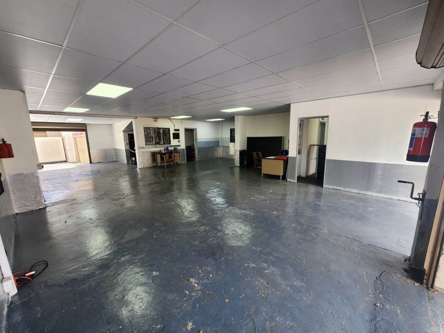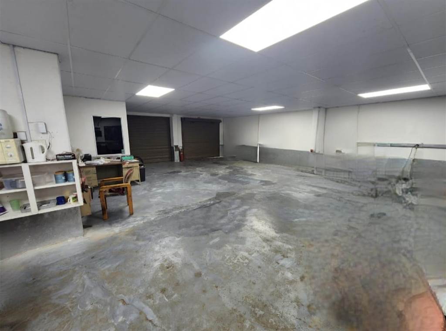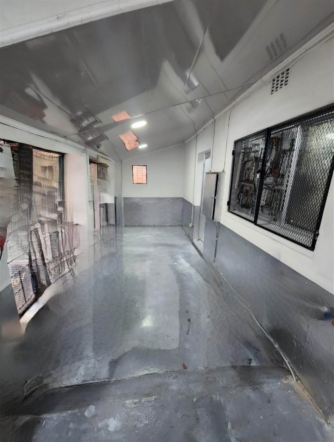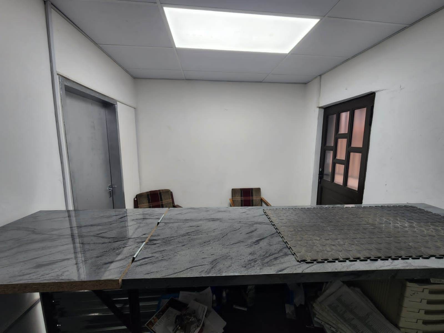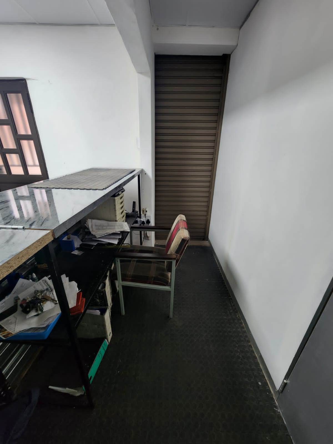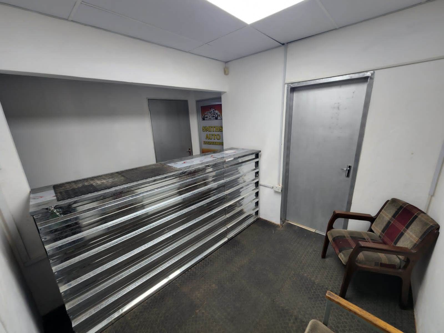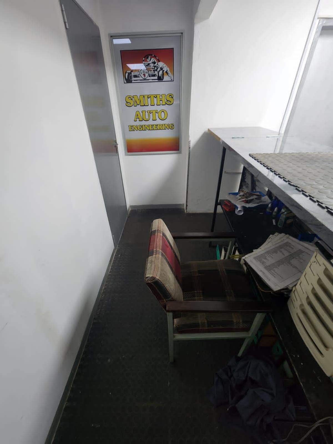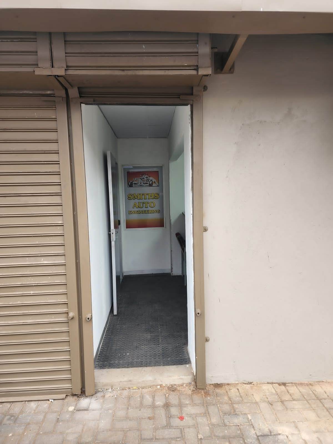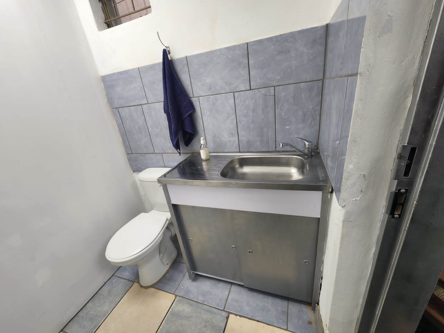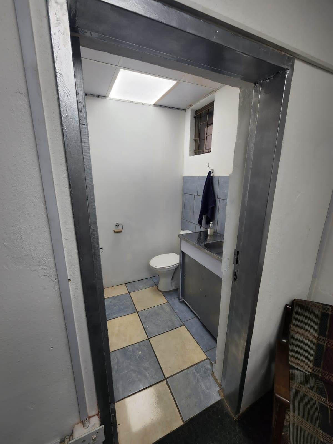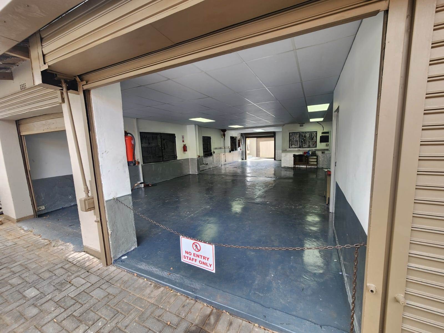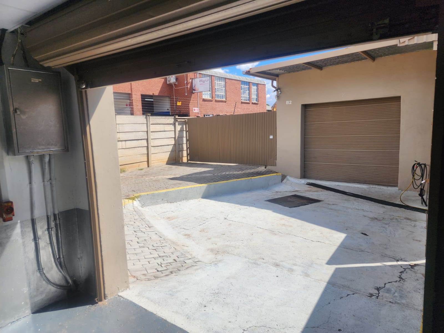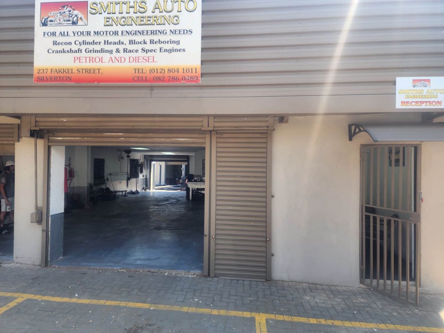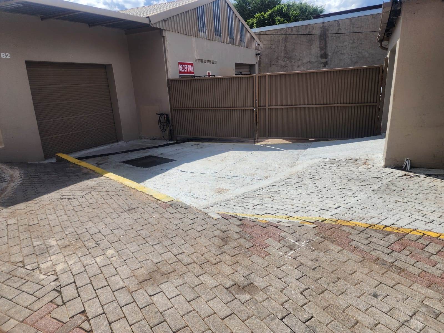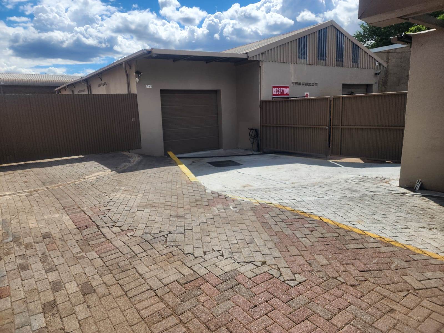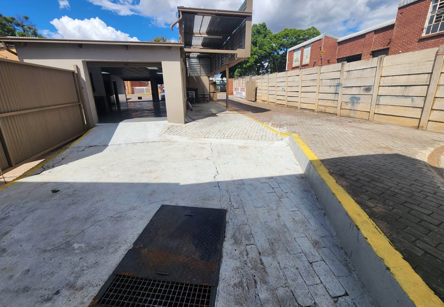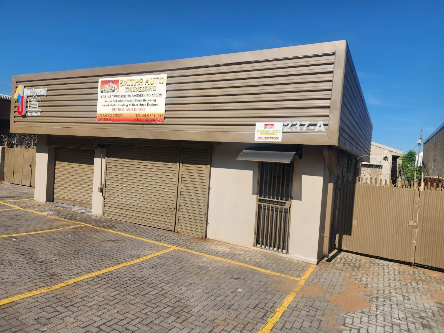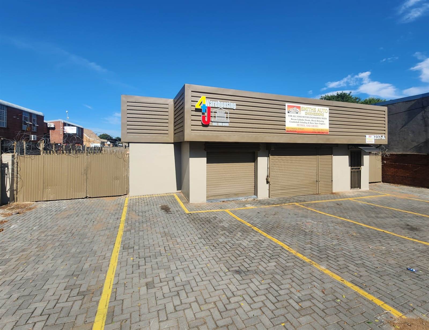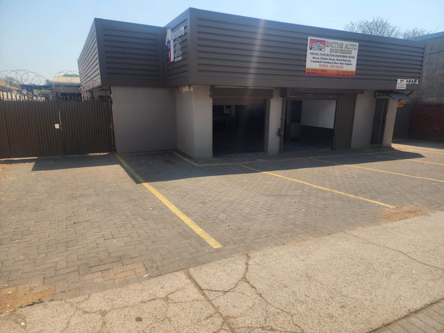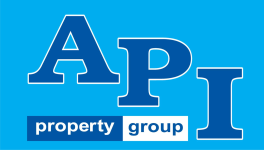775 m² Industrial space in Silverton
R 5 235 000
SILVERTON | 775 SQUARE METER WAREHOUSE ON A 1,326 SQUARE METER INDUSTRIAL STAND FOR SALE | FAKKEL STREET | PRETORIA
Silverton is a booming industrial hub situated in the east of Pretoria. This immaculate 1,326 square meter industrial property is situated on the bustling Fakkel Street within SIlverton, Pretoria. The property as has been segmented into 5 industrial units, each comprising out of a warehouse and office, providing a minimum rental income of R60,000 per month.
Each unit comprises out of a spacious 200 square meter warehouse complete with a neat office component. The warehouses comprises out of a spacious work space complete with concrete flooring, storerooms, and neat staff ablutions. The warehouses each has a good height to eaves with the possibility of extension to 13 meters, ideal for packing and distribution purposes. Each warehouse is equipped with roller shutter doors, 100 Amps 3 phase power and exceptional ventilation. The office components comprise out of a reception, private office, kitchenette and neat ablutions. Each unit ideally has its own entrance to the property. The entrance of the main unit is located on the main road, providing exceptional exposure and signage opportunities. The property has special zoning and can ideally be utilised as warehousing, workshop, panel beating, or distribution hub.
The property is secured with fencing around the perimeter, and each unit is equipped with fully functioning alarm and camera systems. The property boasts a spacious paved yard allowing for easy truck access and ample parking bays. Each unit can be rented out separately and the existing client base is available. The property is located within close proximity to several amenities and commodities hosted within the surrounding suburb, including Silverton Houthandelaars, Galmar Silverton and Silverton Engineering. Additionally, tenants of this unit will have easy access to reliable public transport provided by various bus stops situated within walking distance of the property. This industrial property is centrally located providing exceptional access to surrounding suburbs via a network of highways and arterial main routes including, the N1 highway, Pretoria Road, Dykor Road and Stormvoel road.
- Building height : 4m
- 4 Roller shutter doors
- 100 Amps 3 Phase power
- Reception
- Office
- Storeroom
- Paved yard
- Covered loading bay
- Truck access
- Alarm
- Alarm
- Fenced
Disclaimer: All amounts exclude VAT and while every effort will be made to ensure that the information, including but not limited to only DEPOSIT AMOUNTS, contained within all our listings are accurate and up to date. We make no warranty, representation or undertaking whether expressed or implied, nor do we assume any legal liability, whether direct or indirect, or responsibility for the accuracy, completeness, or usefulness of any information. Prospective purchasers and tenants should make their own enquiries to verify the information contained herein. Deposits are subject to change without prior notice.
