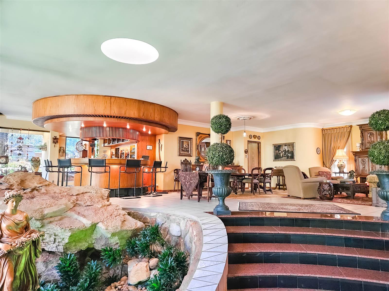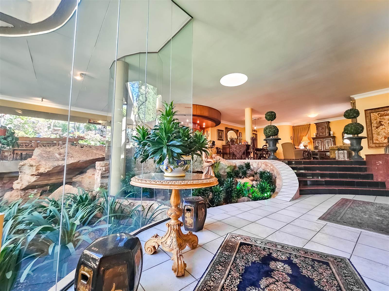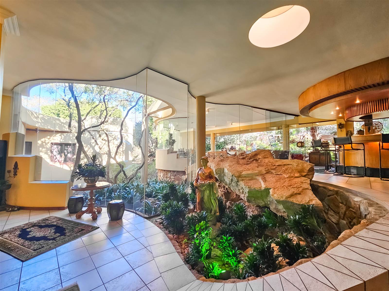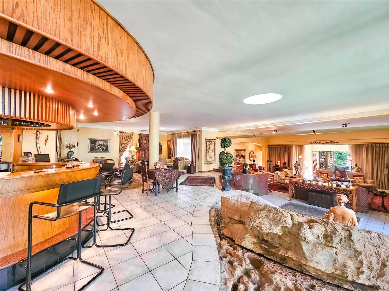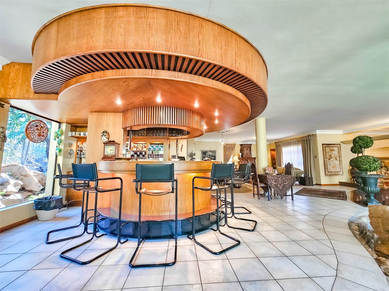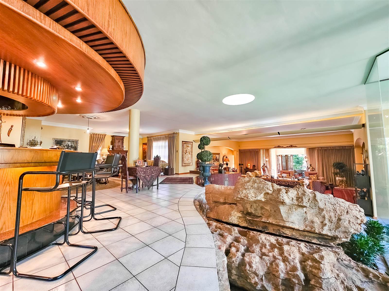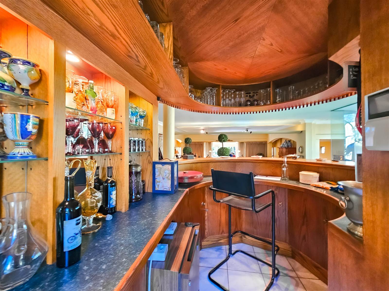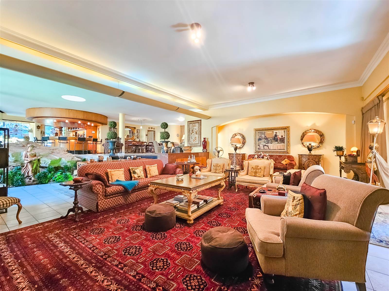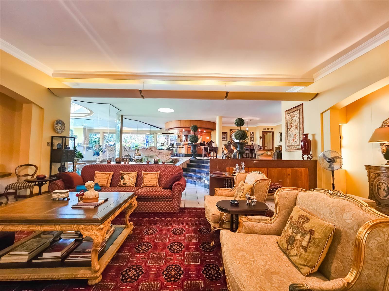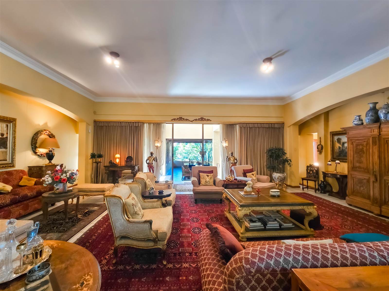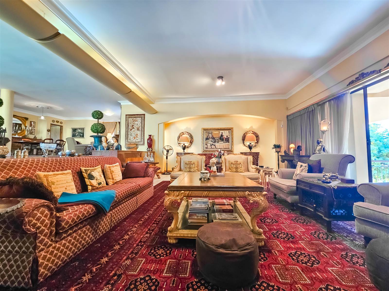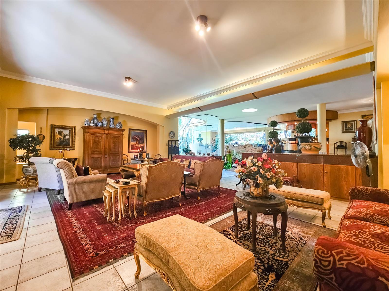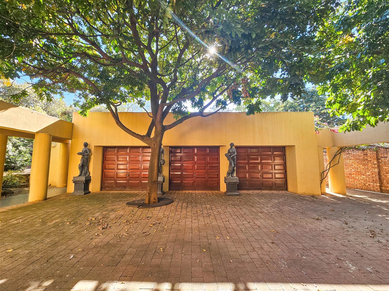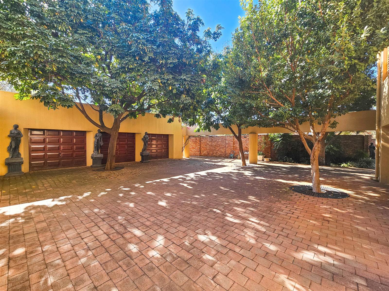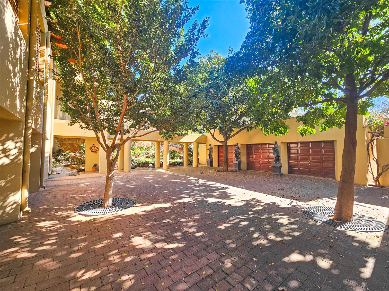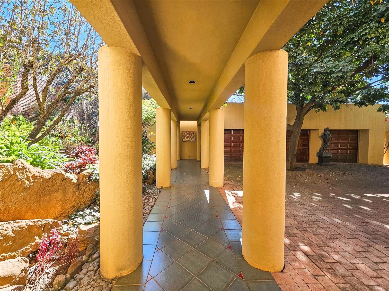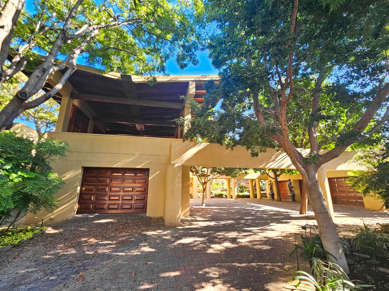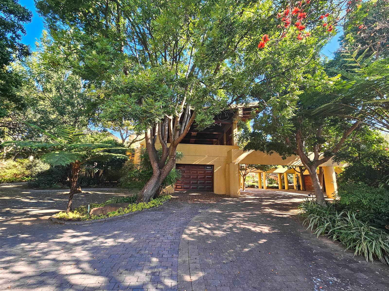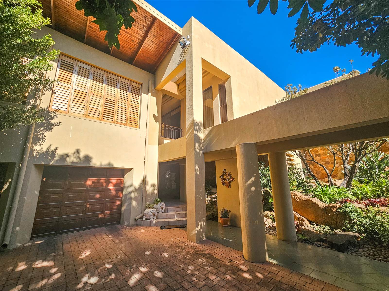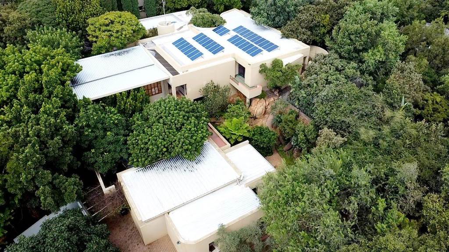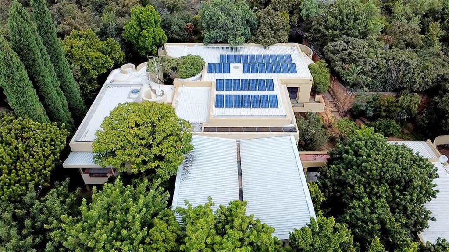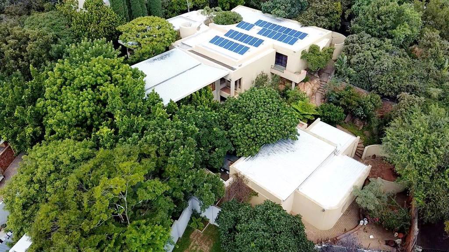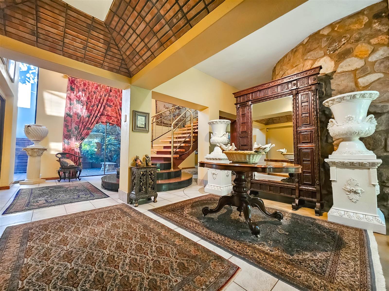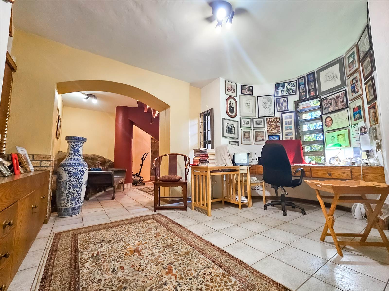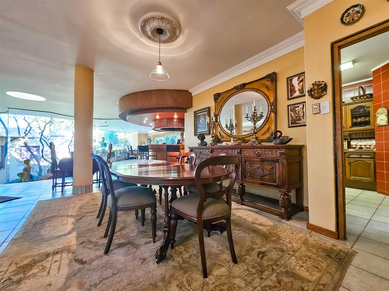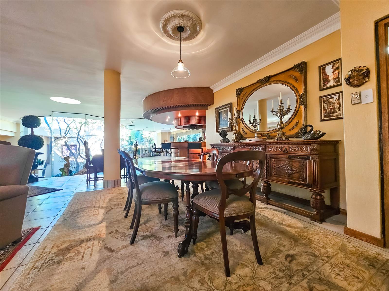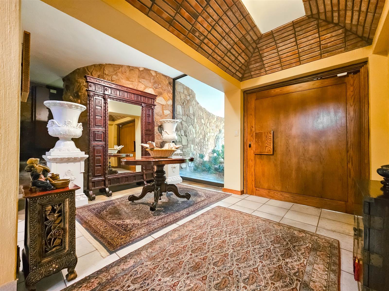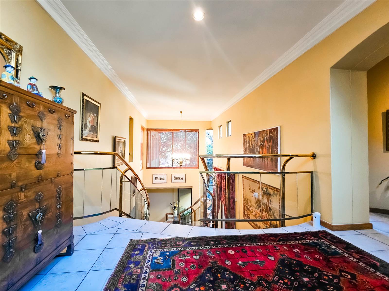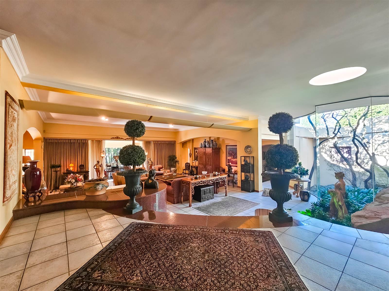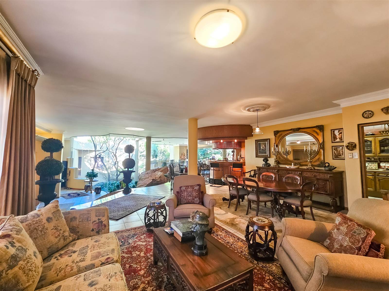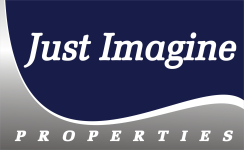VENUE: 841 Wapadrand Road, Wapadrand Ext 1, Gauteng Erf 380
(Lat/long)/Street View -25.777310, 28.334179
AUCTION DATE: 15 MAY 2024
Viewing and Registration from 10:00
Auction starts at 11:00
STUNNING HOME IN GATED SUBURB!
This exquisite family home is best suited for connoisseurs that love to entertain, but also enjoy their privacy. It is situated in the much sought-after gated suburb of Wapadrand in the east of Pretoria.
The imposing Architect designed family home of approximately 900 sqm sits comfortably on a 2044 m2 stand with large trees and shrubs an automated irrigation system and a very strong borehole for use in the garden.
The home offers the lucky new owners an overwhelming sense of space, tranquility and open plan living. The home is furthermore fitted with a 13-kW gas generator, 34 solar panels, an inverter and 3 x 5.1kWh batteries to combat load shedding blues
The home is built on multiple levels that includes a lovely atrium and double volume layouts accommodating all the main living areas. The home also features a combination of tile and marble floors in the living areas and bathrooms, carpeted bedrooms, six garages, additional storage rooms and two domestic rooms with their own separate kitchenette and bathroom facilities.
The layout of the main home includes three large bedrooms of which the main bedroom is upstairs. The main bedroom features a sumptuous en suite bathroom, a matching walk-in closet and a Juliette balcony overlooking the garden. Throughout the house ample use is made of solid oak wood cupboards in the bedrooms, kitchen and the cosey, solid oak built-in bar area.
There are two lounges and a dining room and two entertainment patios of which one has been fitted with segmented glass sliding doors, a large built-in stainless-steel gas braai and a large, tiled central island for serving up braai delicacies.
The second entertainment patio is also fully tiled, covers approximately 60 sqm and is fitted with beautiful wooden French shutters.
Downstairs are two more large bedrooms, a full bathroom and a guest toilet. There is also ample storage space and linen cupboards throughout. The downstairs area also features a large study area and a very large cellar that doubles up as a walk-in safe, storage facility or as a safe room.
The kitchen is a professionally designed and fully imported Poggen Puhl German kitchen with solid oak cabinets and a large scullery and pantry. The kitchen is fitted with Bosch appliances and all these appliances (such as the fridge/freezer, microwave, dishwasher, stove and HOB/oven combination) are fixtures in the kitchen and will thus remain as part of the sale. The kitchen layout is completed with beautiful tops and there is space for an additional double fridge- freezer and additional appliances in the large scullery.
The property features the following:
3 Bedrooms (Main room en-suite bathroom)
3.5 Bathrooms
Kitchen
Pantry
Scullery
3 Reception Rooms
Study
Linen Cupboards
Guest toilet
6 Garages
4 Carports/Parking Bays
Balcony
Built-in Wardrobes
Study
Walk-in Closet
Barbecue Area
Large cellar/ Walk-in safe, storage facility or as a safe room.
Private Garden
2 Entertainment areas one with built in bar and other with built-in stainless-steel gas braai and a large, tiled central island for serving up braai delicacies.
Extras:
Security
Central A/C & Heating
Covered Parking
Additional storage rooms
2 domestic rooms with their own separate kitchenette and bathroom facilities
Security
Alarm System
Shutters
Large trees and shrubs with landscaped Garden
13-kW Gas Generator
34 Solar Panels
Inverter and 3 x 5.1kWh Batteries
Automated irrigation system and a very strong borehole
Although the home is not sold on a furnished basis, the owner is prepared to consider selling certain selected antique and other luxury furniture of which most is imported and/or hand crafted.
Wapadrand offers safe and secure access control 24/7. It creates a tranquil and safe atmosphere providing residents with access to the bordering shopping centres and access roads in the vicinity.
Don''t miss out in this great opportunity to make an offer on this beautiful property on Auction!
Contact Walter for more information.
Words and phrases have strong meanings. The word JUST would refer to being treated Fair and with Respect.
The word IMAGINE stems from the Latin word that would refer to Image or Picture.
PROPERTY has its origin in the Latin word Proprietatem that means Enjoyment and the Right of Possession.
In conclusion DREAMING originates from the words Joy, Vision and Goal.
We manage to turn Vision, Goals and Joy into the Enjoyment and Possession of Real Estate.
To really Turn Your Dreams into Reality a Team consisting of highly skilled Professionals were selected as Property Professionals. A Team with not only Qualifications and Experience in Real Estate but also in other Professions such as Engineering, Social Sciences and Accounting.
The Team is Supported by a Dedicated and Accolated Transfer Attorney that has the Best Interest of Seller and Buyer at Heart.
Specially selected Bond Originators of High Standard ensures a Loan to those Buyers that would Qualify. Lastly but almost most important would be the support staff that acts as Professional Assistant to every Property Professional.
