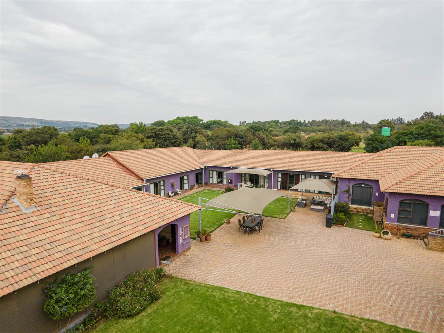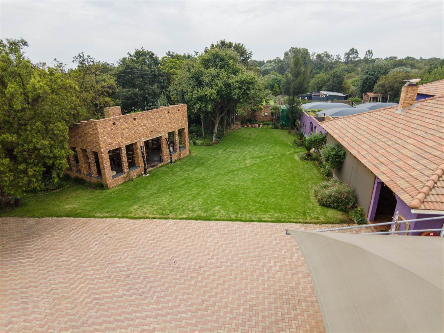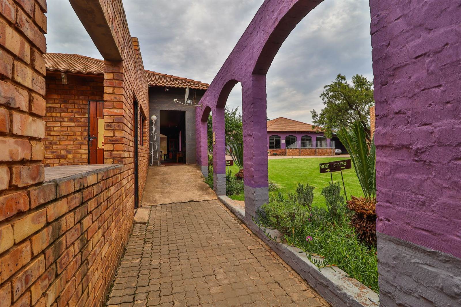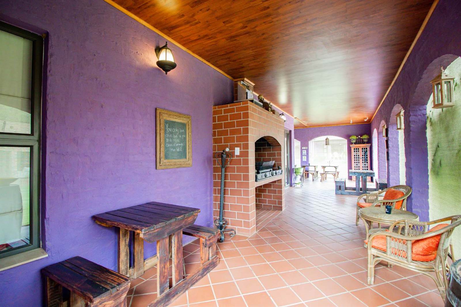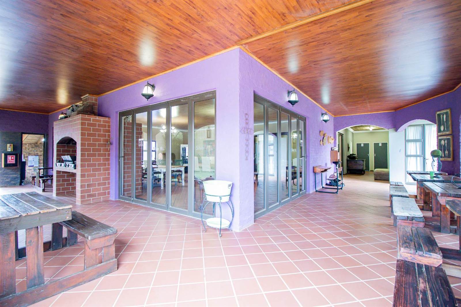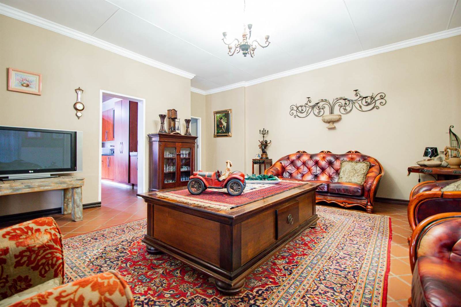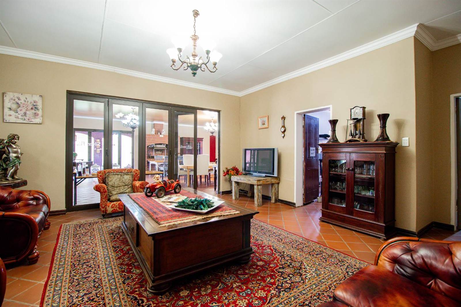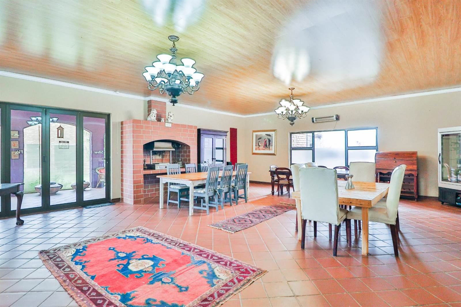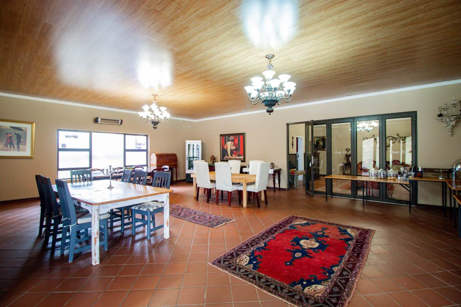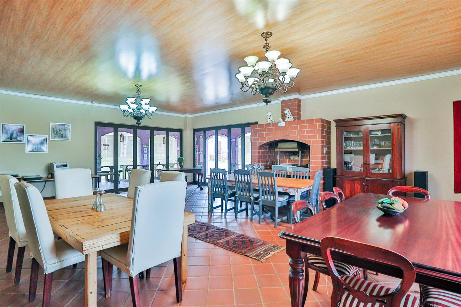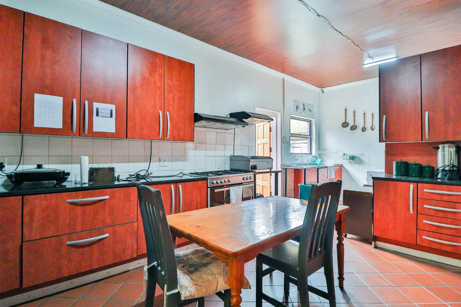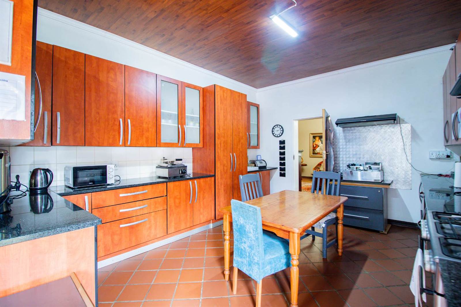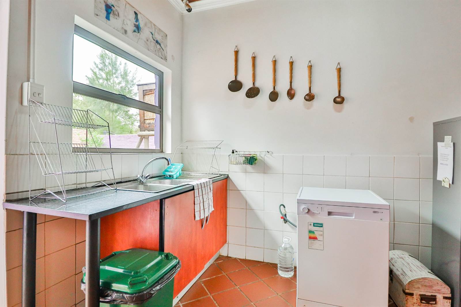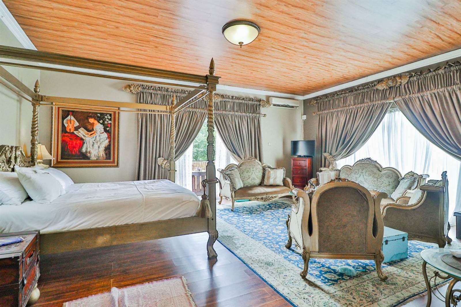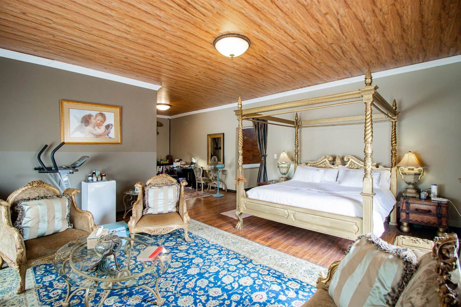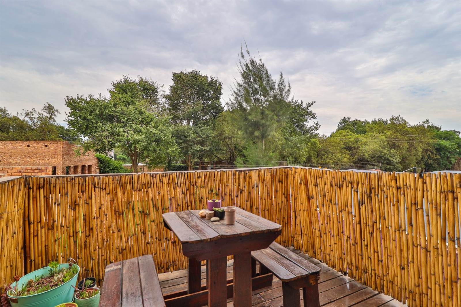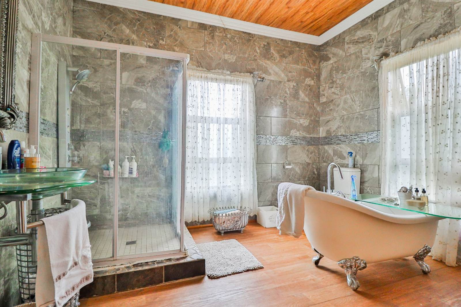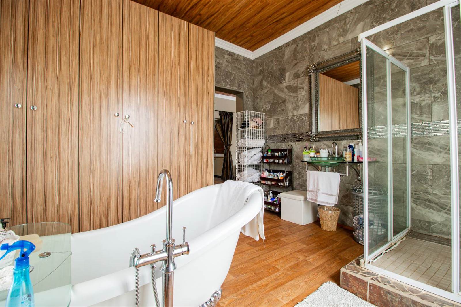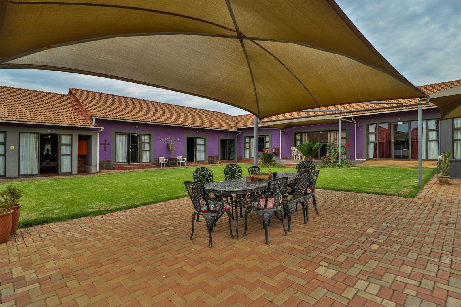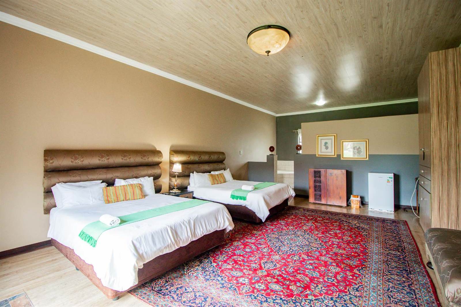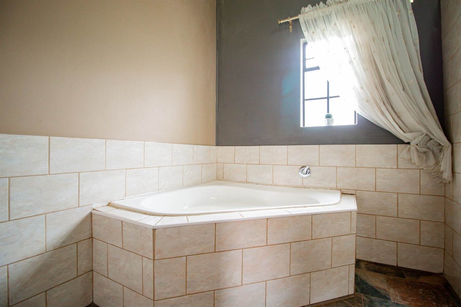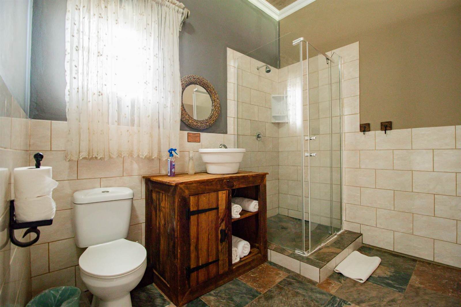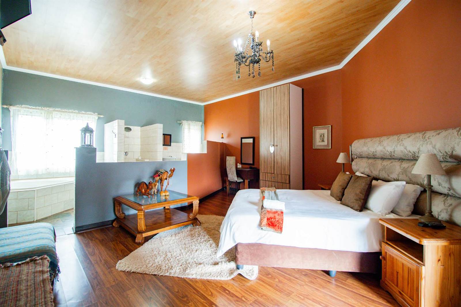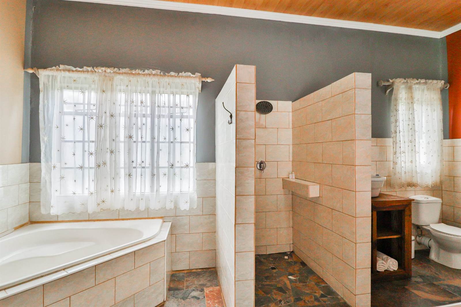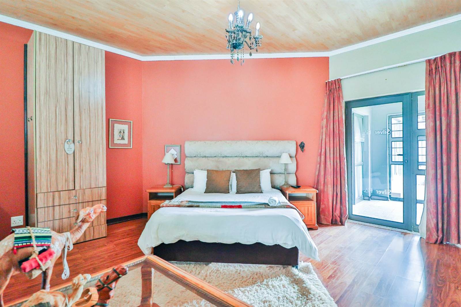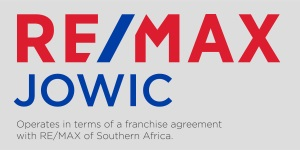1390 m² Commercial space in Mooiplaats AH
R 8 500 000
This commodity of a property boasts 23 bedrooms and 22 bathrooms, on an abundance of land able to accommodate further additions. A must see to grasp the full magnitude of what the property offers.
This 4.2-hectare property is surrounded by a 3 meter wall all the way around the perimeter, with a gorgeous man-made river running through the property in between the lush and gorgeous landscape accompanied by serene foot paths throughout leading to various seating areas.
Upon driving through the 1 of 3 massive entrance gates to the property, a massive guard house greets you on the way up the scenic avenue like driveway arriving at the 13-car parking bay.
Welcoming you to the main building is a small sun lit office and a beautifully maintained garden and tastefully decorated patio with loads of seating.
13 Private en-suite rooms, each room is spacious and offer the prospect of a financially sound income generator or comfortable living. A huge upstairs living area also en-suite with Victorian stand-alone bath and shower, has a wooden deck with views of the properties 3 bird aviaries.
Huge private kitchen fitted with 6 burner gas stove and various other appliances. The 3-meter glass stacker doors envelop a large entertainment area currently being used as a dining hall, which is adjacent to a separate lounge area.
A small separate hair salon is conveniently placed within the premises. Complete with functional hair washing bay and ample space, can also double as a private study or workspace.
An enormous conference room with pool table, projector, massive conference table and plentiful seating opens up to an above ground level patio.
8 Free standing log cabins all en-suite, erected within the property away from the main structure and nestled neatly in between the forest giving that off the grid feel fitted with economical gas geysers.
2 Separate garden cottages both 1 bed, 1 bath one of which is en-suite, both have their own separate kitchen and private gardens fenced off from the rest of the property.
Huge outdoor covered entertainment area fitted with 12-seater log dining table and chairs has a massive built-in braai area for the ultimate entertainment experience.
2 Staff quarters in the form of 2 Wendy houses with a separate large building next to the Wendys with ablutions.
Surveillance cameras all around the property allow for keeping everything under your thumb at all times. Recently upgraded electric fence around main building. An industrial 430KVA generator allows this property keep running with ease, whilst a borehole supplies 2 x 5000L JoJo tanks keeping monthly costs to minimum.
This property comes complete with all furnishings, art and décor.
Situated 500 m from the N4 highway, short distance too many of the most popular biking trails in Pretoria East, 13-minute drive from The Grove Mall.
Do not hesitate to call me now to view this excellent business opportunity!
