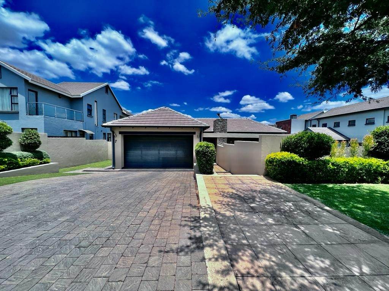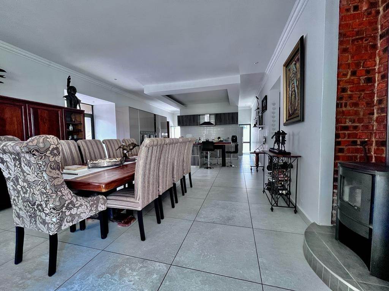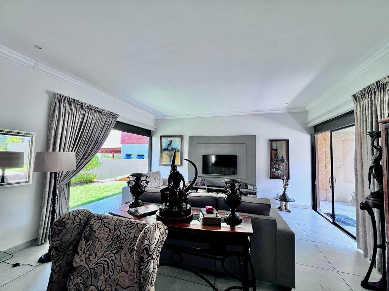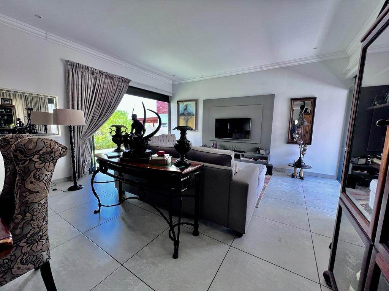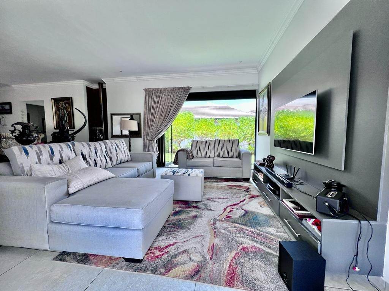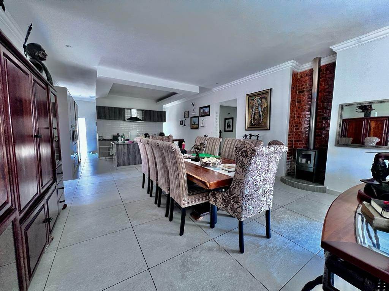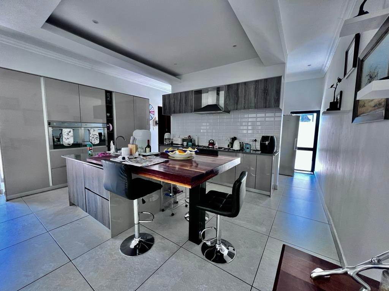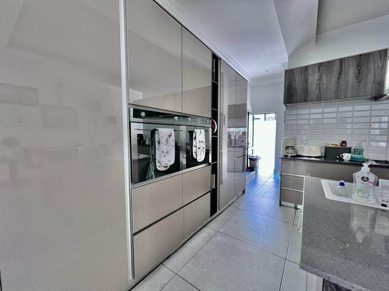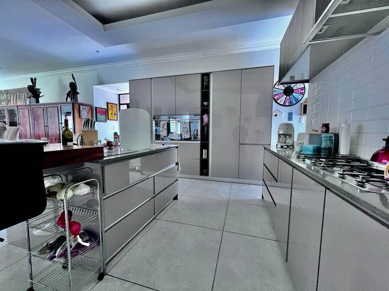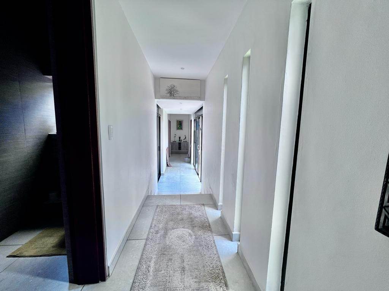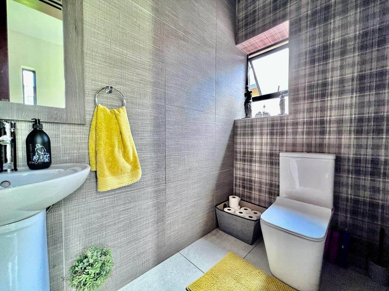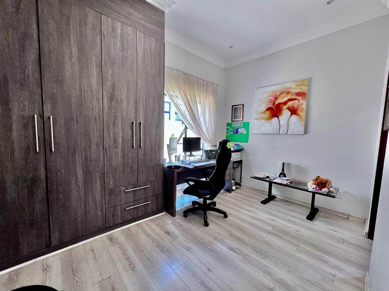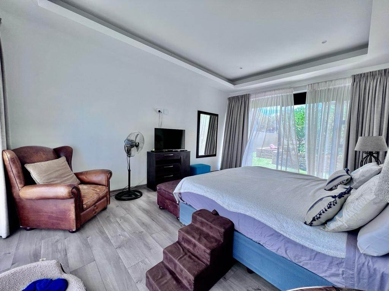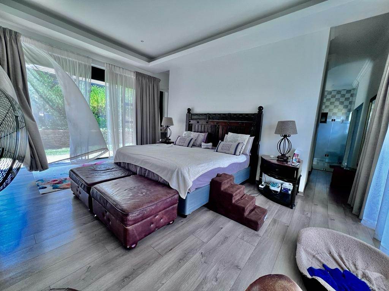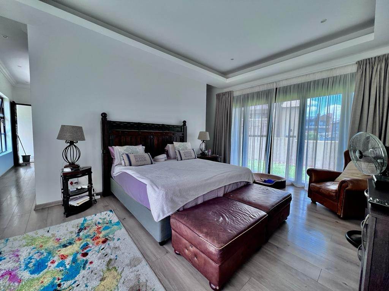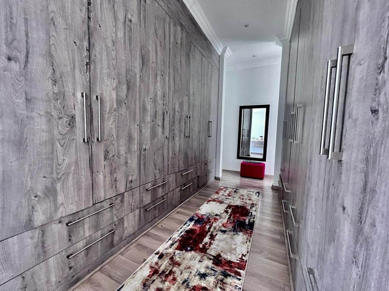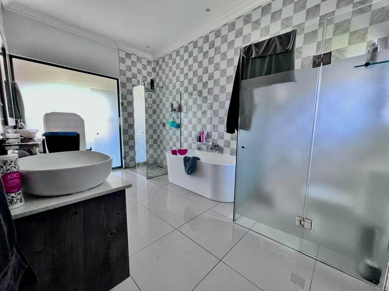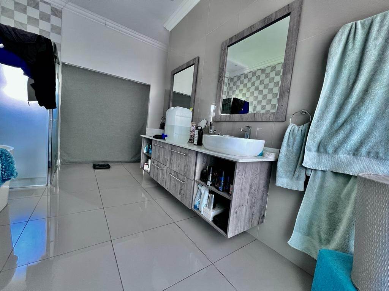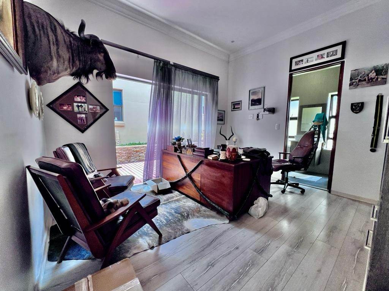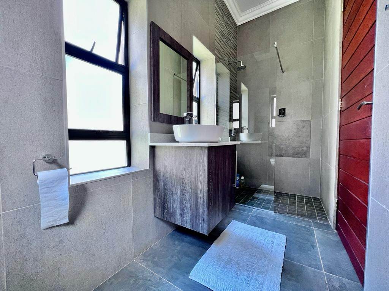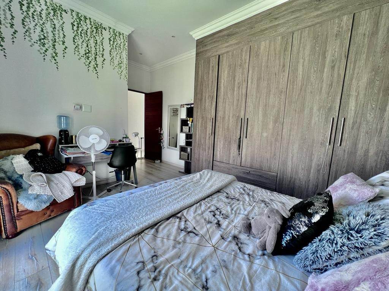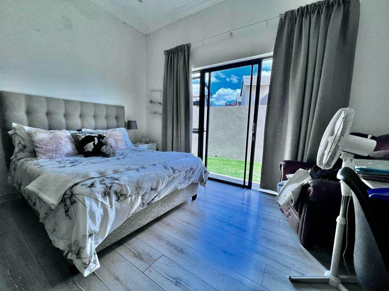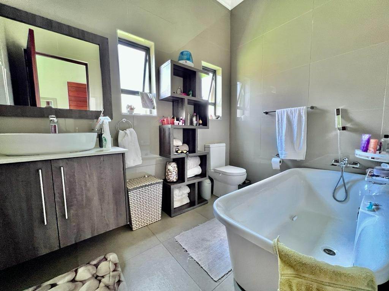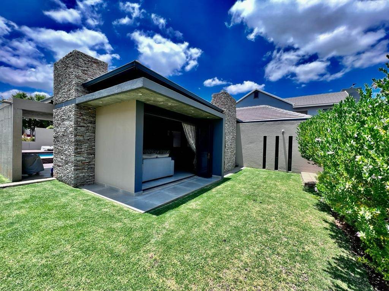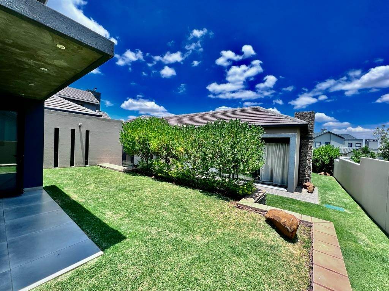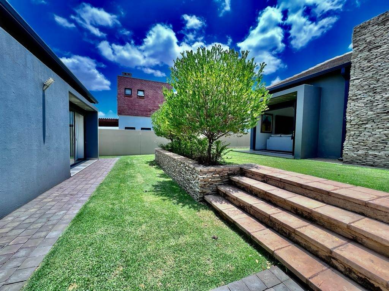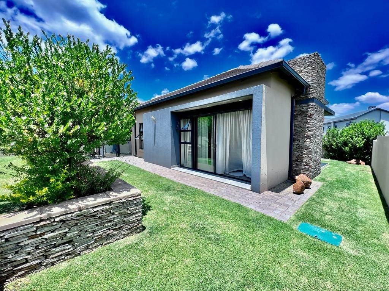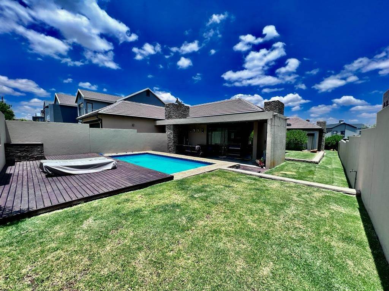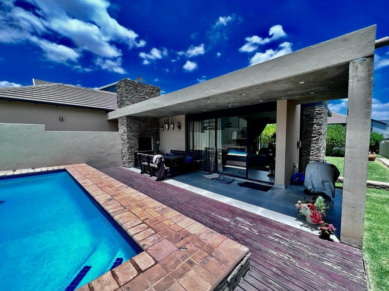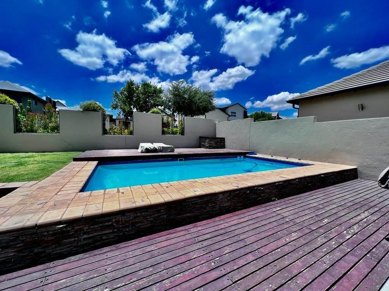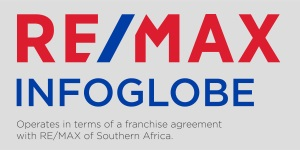4 Bed House in The Hills
R 3 999 999
4 Bedroom single story with a pool
This Spacious, well-designed, 4 Bedroom, All En-Suite, Single-Story Home, well located inside the very sought-after HillsEcho Game Reserve Estate can be yours for only R 3 999 999.00
By entering the front door, the open-plan living areas welcome you. A well-designed kitchen, dining room and Lounge.
A built-in fireplace in the lounge ensures warmth and ambience. The lounge opens to a covered patio with a built-in braai and walks out to the garden and sparkling pool.
A beautiful high gloss designer kitchen fitted with a built-in fridge, freezer, oven and microwave with a centre island, equipped with a gas hob and electric oven. A separate scullery leads to the courtyard and entrance to the double automated garages.
The en-suite main bedroom offers a walk-through closet, a beautiful bathroom with large, frosted windows for ample natural light,a double vanity, shower, free-standing bath and an enclosed private toilet.
This 330 sqm home, built on an 855 sqm stand leaves lots of gardens for kids to play.
All in all, a must to see.
Contact me now for a private viewing!!!
