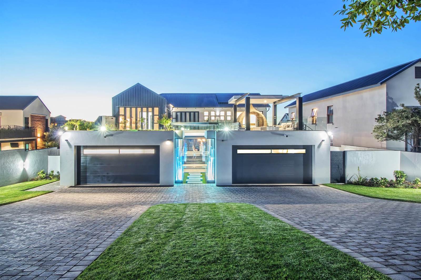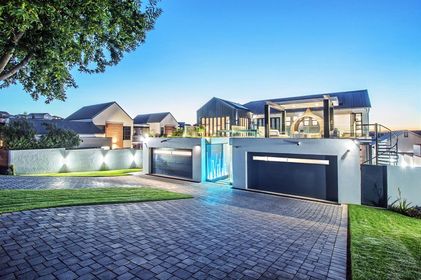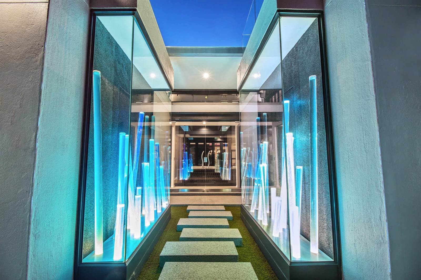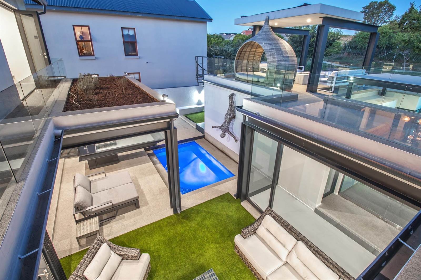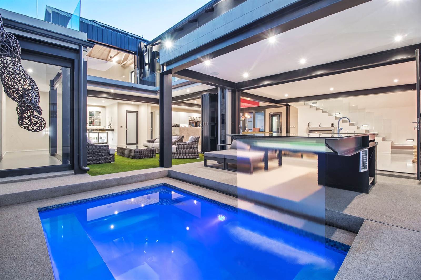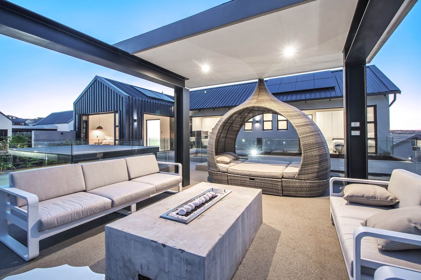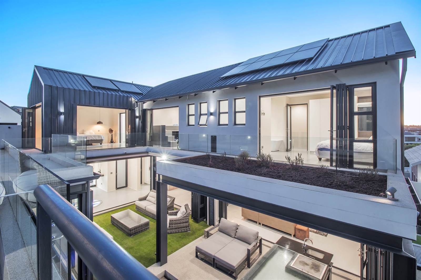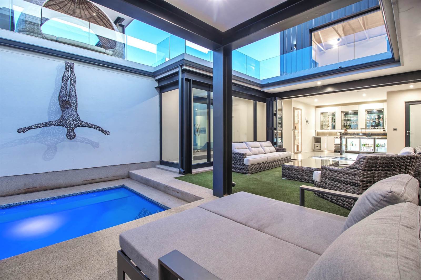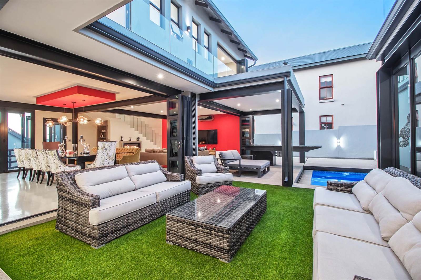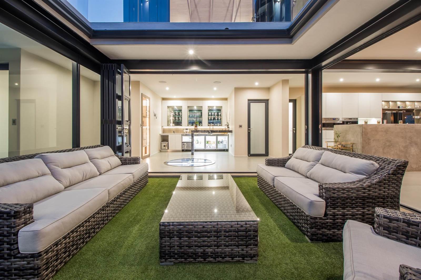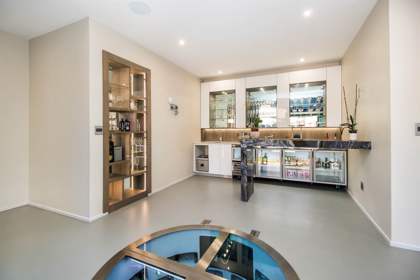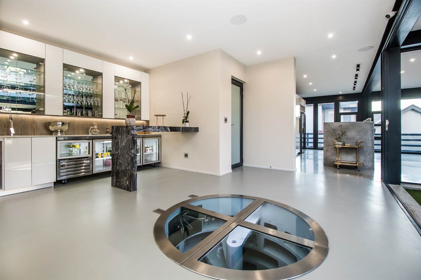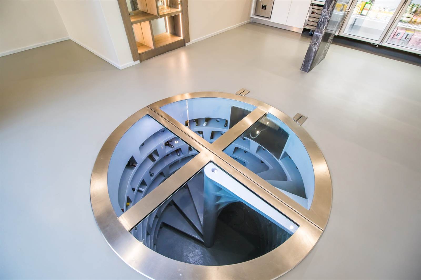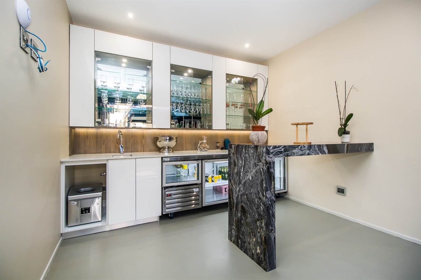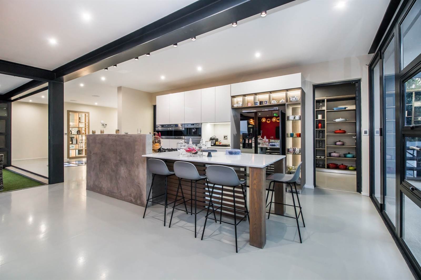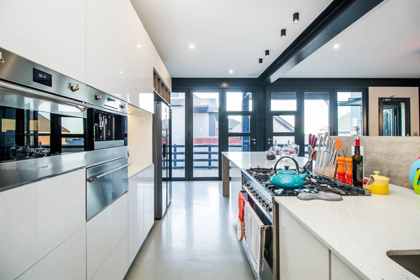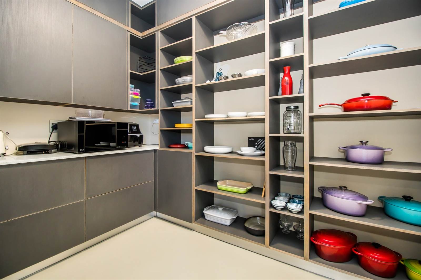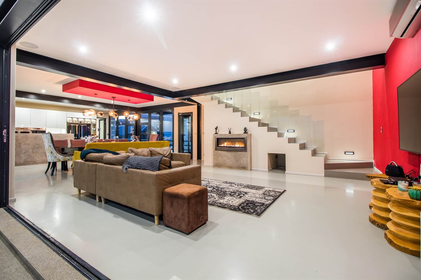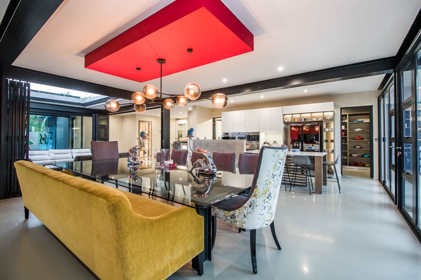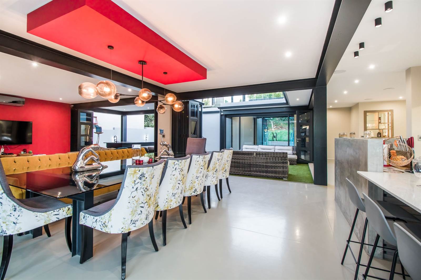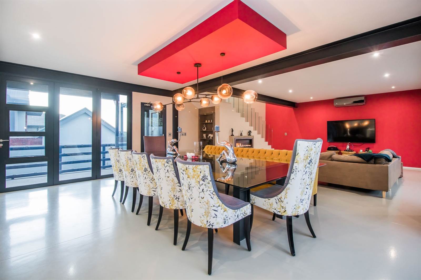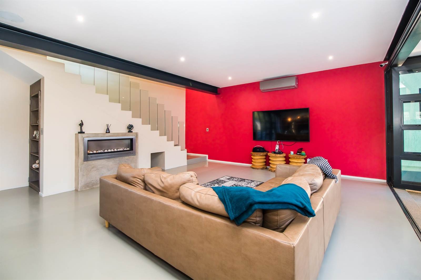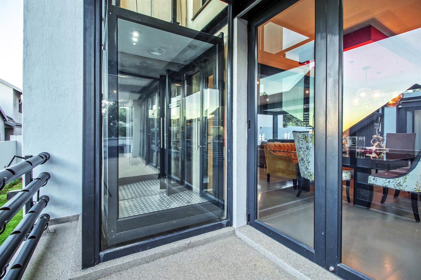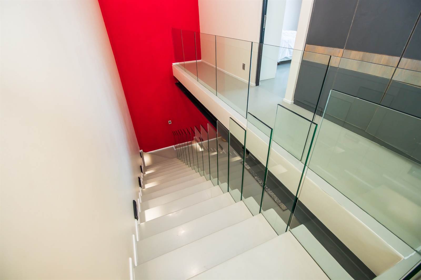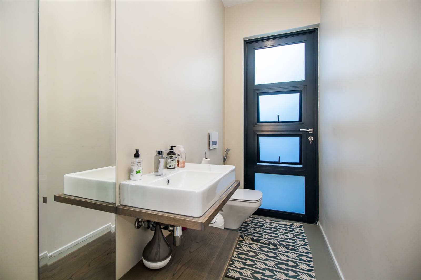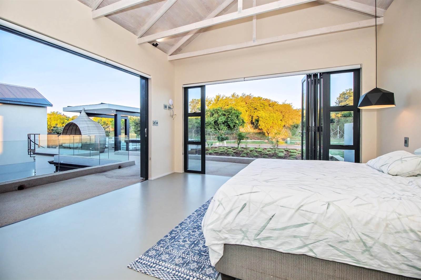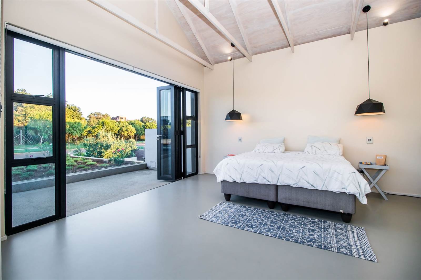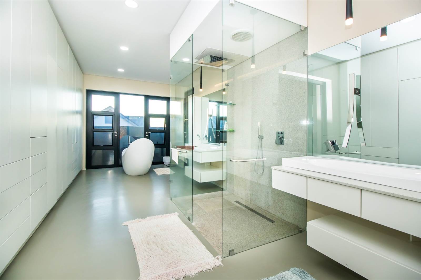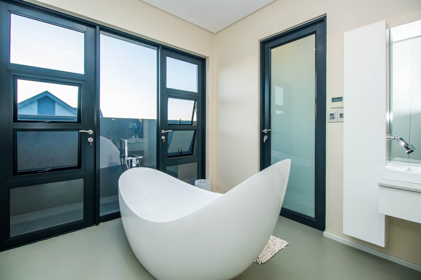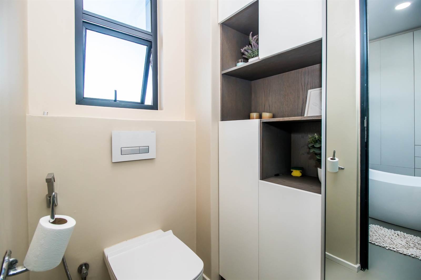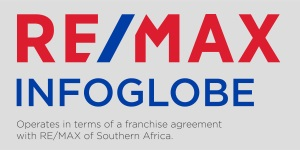Modern Contemporary, Glamorous with style and panache exuding a tantalizing aura of quality, enveloped in a natural haven, cascading sounds of water - a haven of peace, relaxation and tranquility.
Formal and informal entertaining form a tapestry of stylish allure where the discerning meets the love for contemporary modernity.
A synthesis of clean lines with a fluid flow from the interior to the exterior. A home designed to be part of the luxurious collection of homes within this incredible Game Reserve Estate. Excellent finishes including Stone floors, steel I-beams , glass stacking doors, all hall marks of enticing modern fluidity allowing for breath-taking vistas of natural light and nature to form part of the glamorous interior.
Free flowing reception areas ensuring a harmonious indoor/ outdoor flow leading to open patio and cover patio with built in Braai and cascading water feature into the pool built into the outdoor table. For added peace of mind the solar heated swimming pool can closed completely but an automated sliding concrete slab.
Excellent bespoke kitchen and separate scullery/laundry. Finishes include steam oven, built in microwave and coffee machine.
Seamless flowing dining room can accommodate the 16 seater built in dining room table, adjacent living room complemented by gas fire place is intimate and a haven for relaxation and air-conditioning during warmer months
Remaining on the ground floor is an imposing bar area completed with an automated spiral wine cellar which can accommodate up to 1200 bottles forms part of another living area. a well appointed staff accommodation with en-suite
The first floor consists of 3 en-suite bedrooms each tastefully finished in high quality sanitary ware and glass stacking doors opening out to the roof top terrace, access to the rooftop cocktail lounge also accessed from all bedrooms. A gorgeous coffee station and pause area can be utilized as another living space.
The main suite consists of an imported designer bathroom and closet area. Double vanity and outdoor shower add to pure indulgence and opulence
A complete green home, on solar energy and bore hole water, completely off the grid. Completed by 3 garages and extra storage.
Extras Include:
Full CCTV Camera System both outdoor and indoor
Central Vacuum system
Imported LED lighting including bespoke chandelier
Elevator connecting the ground and first floor
Hydroponic Garden
Instant boiling Water Tap in Kitchen
VIEWING STRICTLY BY APPOINTMENT
