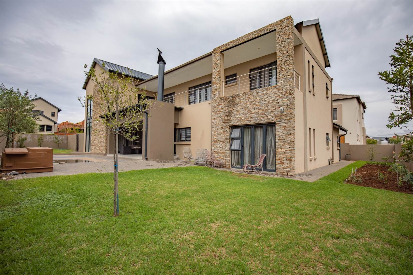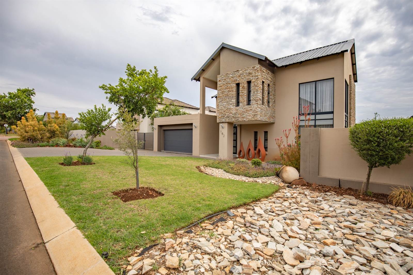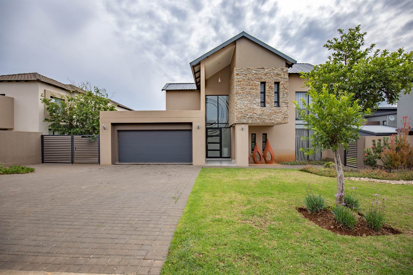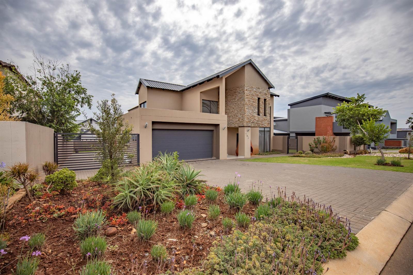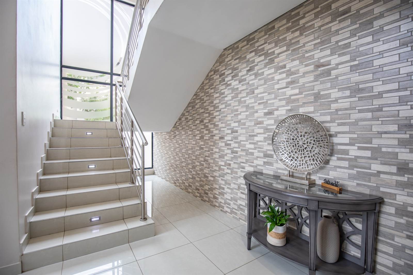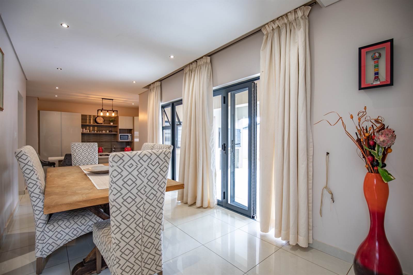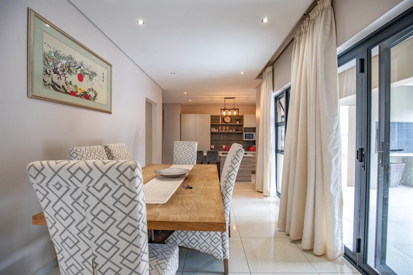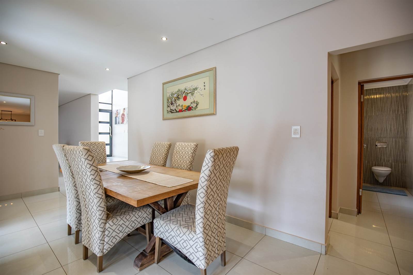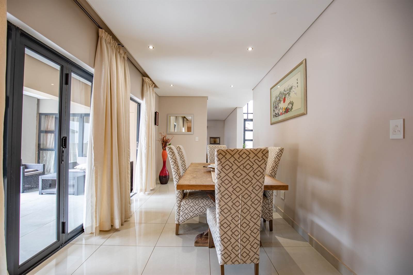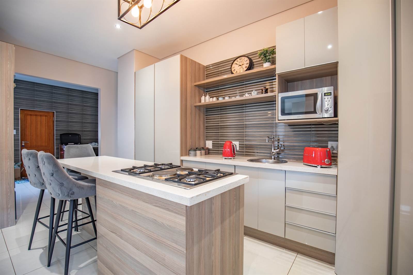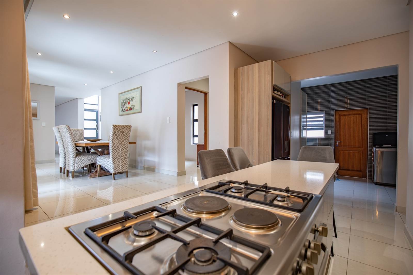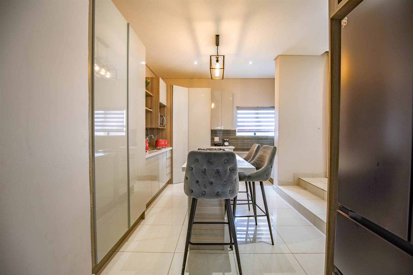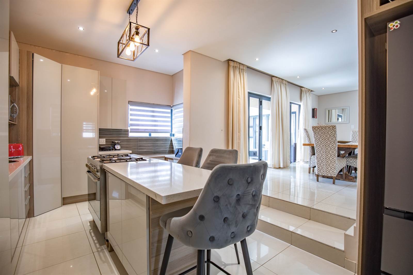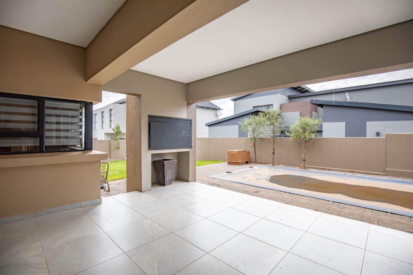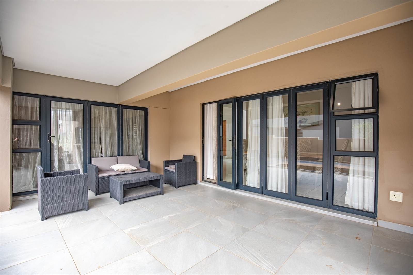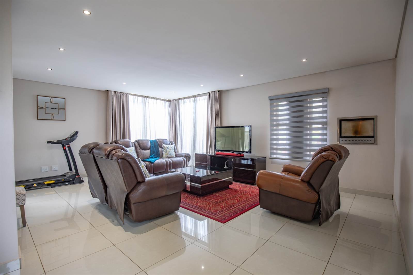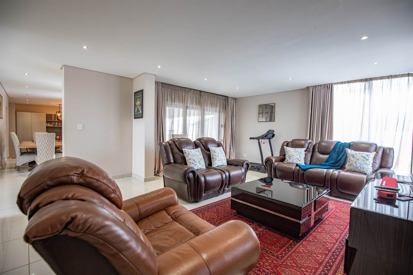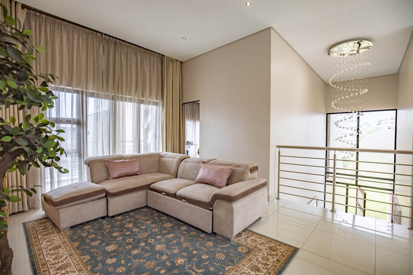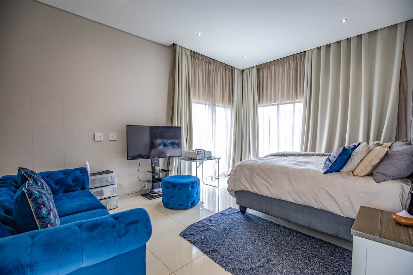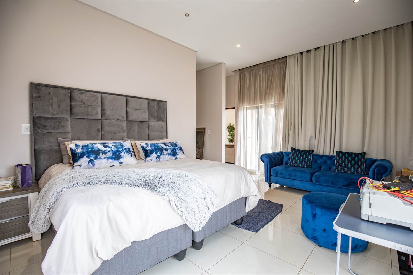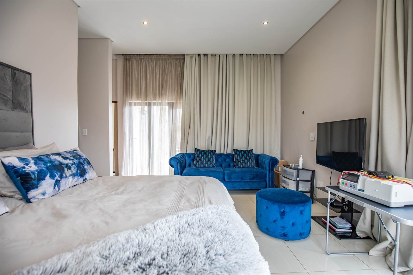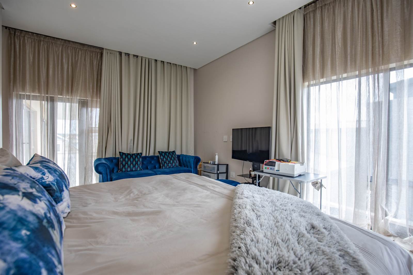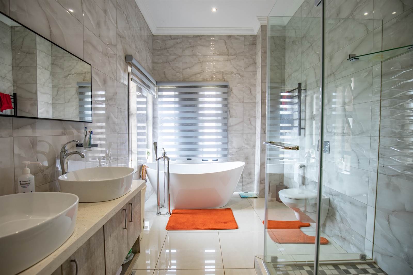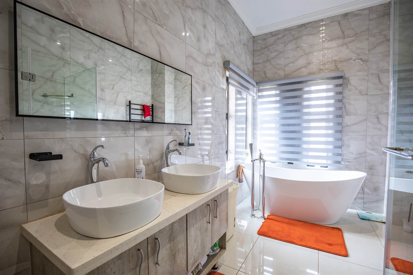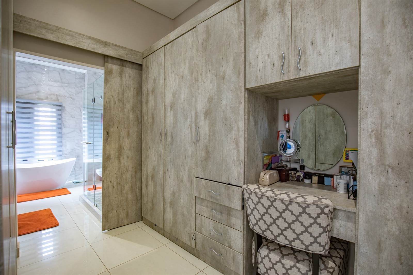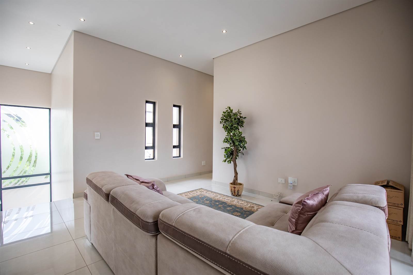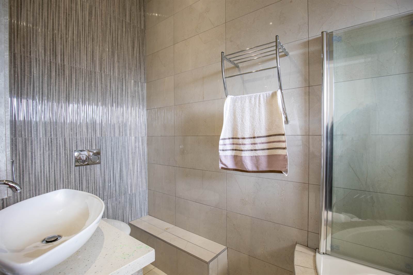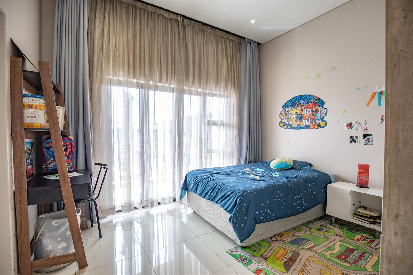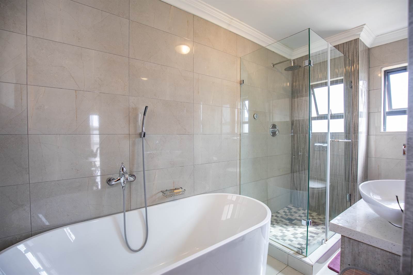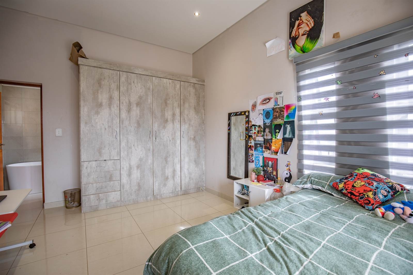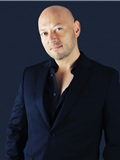Immaculate family home offering clean liner concepts with exquisite finishes throughout.
Upon entering the home you are welcomed its a gorgeous foyer and open plan living and dining area opening out to a covered patio over looking the garden and swimming pool.
This custom designed kitchen is a chefs dream, finished off in high gloss SENO cabnitary. the kitchen also offers a separate scullery.
Located also on the ground floor is a guest bedroom which is en-suite and opens out onto the garden. A small study provides a perfect place to work from home. A further guest toilet is also located on the ground floor.
moving up to the first floor of the home, all 3 bedrooms are en-suite. Your primary bedroom offers an abundance of space and natural light, walk in closet, gorgeous primary bathroom with large shower and double vanity.
All bedrooms upstairs have access to a balcony for picture perfect sunset views. A further family lounge is also located on the first floor.
The home comes complete with a double automated garage, full staff suite and large spacious garden.
viewings can be arranged by appointment
