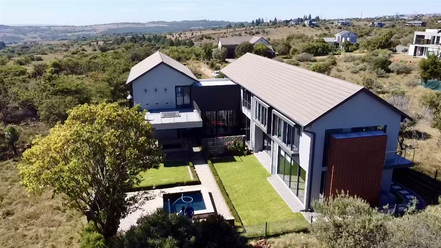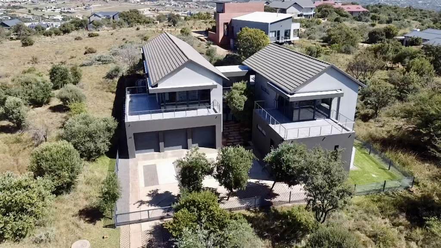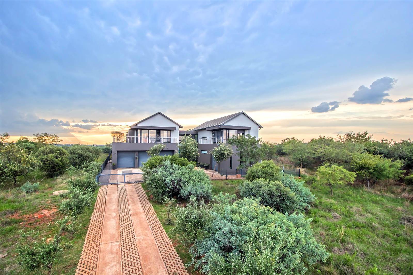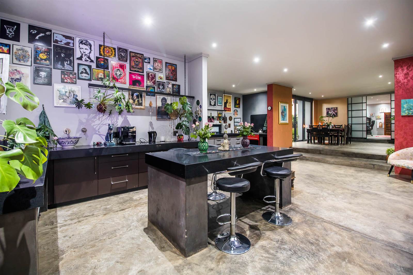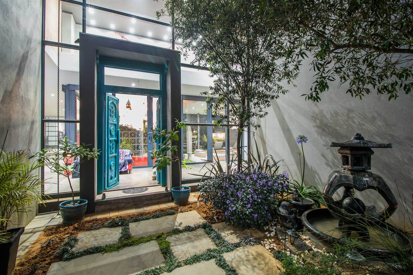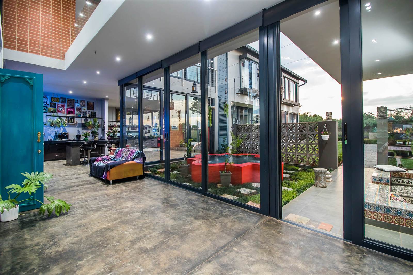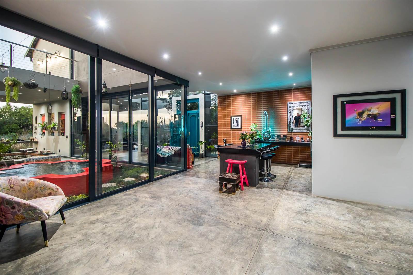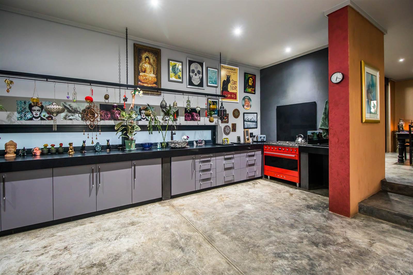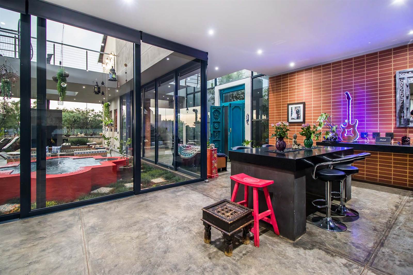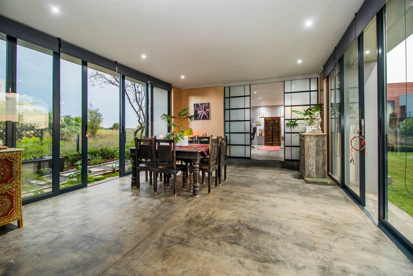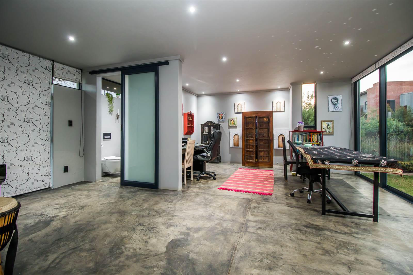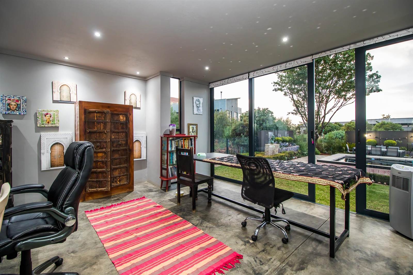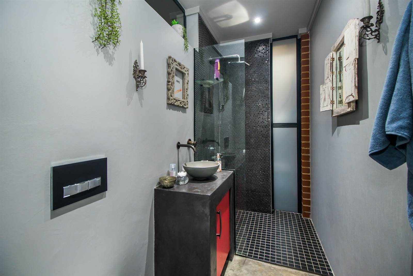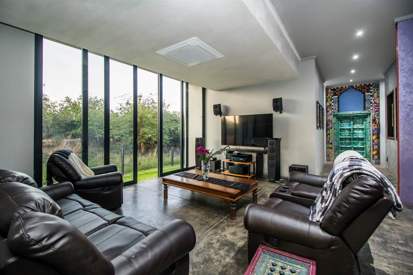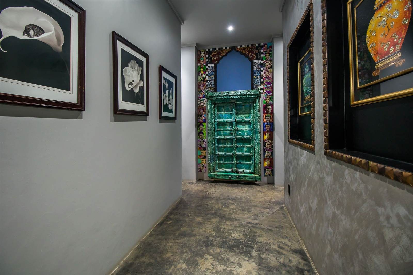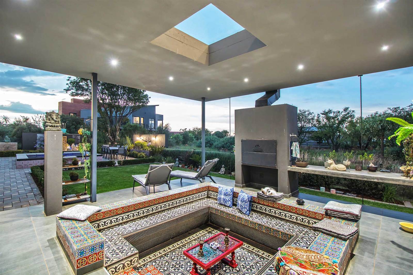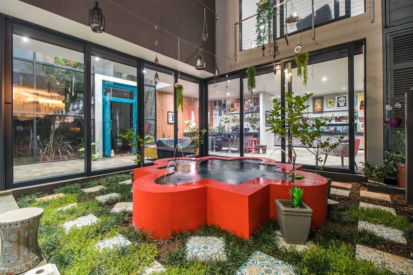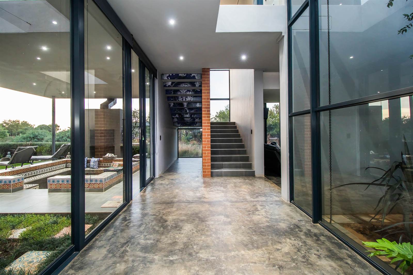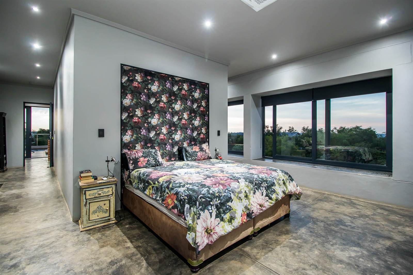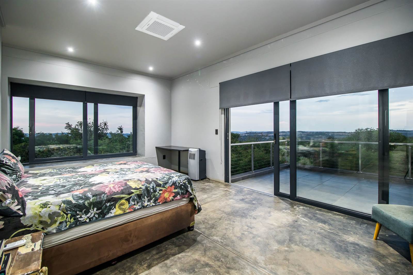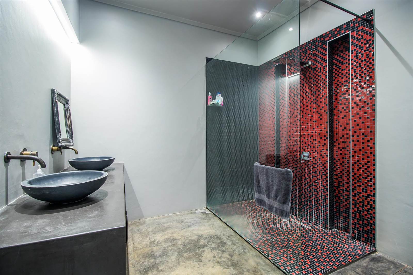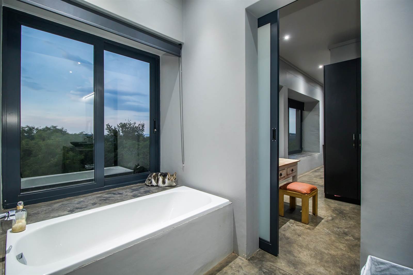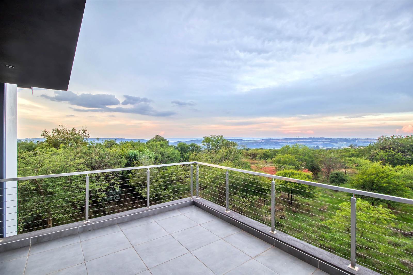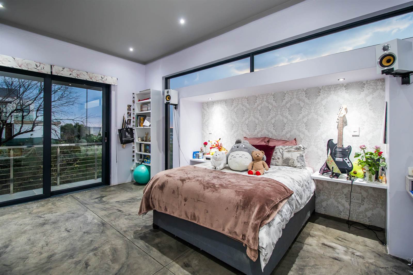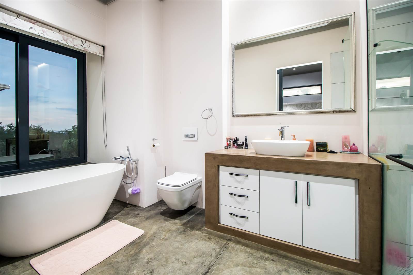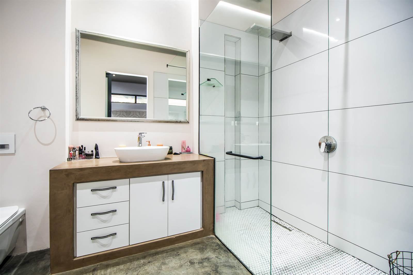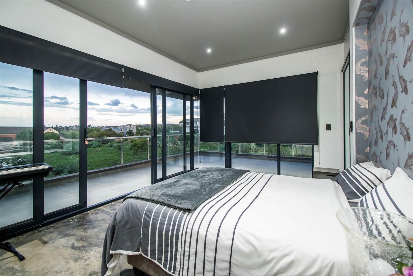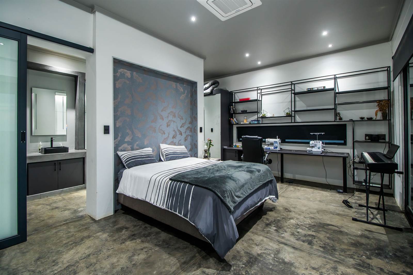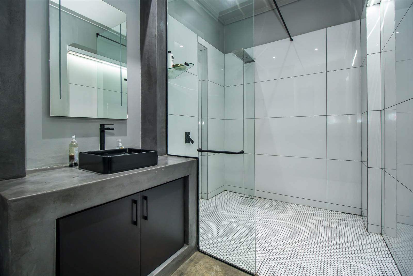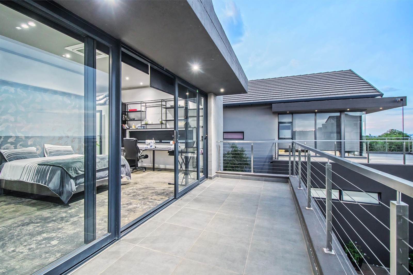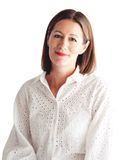JOINT MANDATE. This impressive home says wow as soon as you enter the front door. Open plan with a variety of living spaces to accommodate everyone. The kitchen has plenty of cupboard space with a SMEG gas oven and an island for casual eating. The office and tv room both have air conditioning. There is a bedroom with AC downstairs which has its own bathroom with shower. There is an additional guest bathroom with a shower adjoined to the office so it could be turned into a 6th bedroom. Stacking doors open onto the tranquil outside entertainment area which boasts a lapa, built in braai, pond and a swimming pool. The garden offers privacy and is well established with automatic irrigation.
Upstairs you will find 4 further bedrooms, all en-suite. All of the bedrooms have high ceilings, full en-suite bathrooms, built in cupboards, AC and balconies with lovely views. The main bedroom has a walk in closet. There is also a pyjama lounge.
You are buying into a lifestyle in The Hills. Surrounded by wildlife including zebra, springbok and blesbok who regularly come strolling past the garden.
Added extras: four automated garages, inverter system, laundry/scullery.
